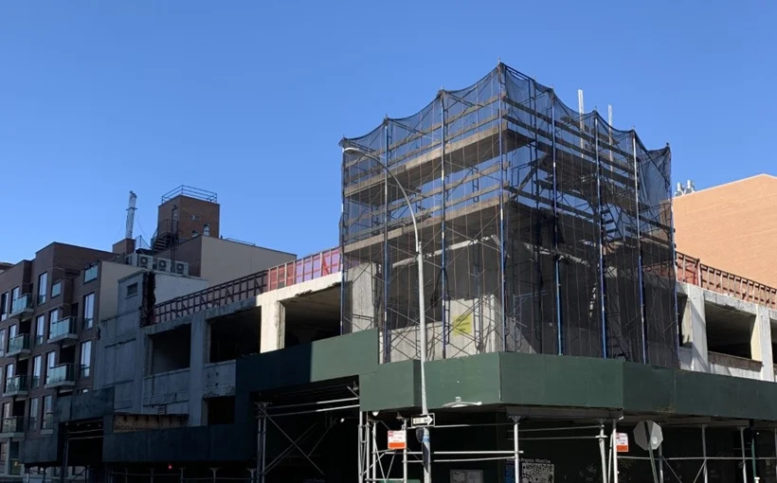Local developer Jasper Wu has acquired a 10,000-square-foot lot at 23-17 41st Avenue in Long Island City, Queens, and will replace the existing warehouse structure for residential use. The two-story warehouse building has already been gutted and was delivered in shell condition.
Brax Realty represented the seller, and also procured Wu, who paid $10.37 million to acquire the lot.
When complete, the building will offer frontage along 41st Avenue and 24th Street, just one block north of the Queensboro Bridge. While Wu’s plans have not been specified, the lot is currently zoned for up to 40,080 buildable square feet.
In 2015, Slavko Bernic, the building’s previous owner, filed plans to construct a six-story, 39,000-square-foot structure with a mix of residential and commercial components, as well as a 34-vehicle enclosed parking garage. At 29,707 square feet, the residential component would have supported 39 rental units and a modest collection of amenity spaces.
C3D Architecture was retained as architect of record.
While unconfirmed, it is unlikely that Wu will follow through with Bernic’s former plans. Permits filed with the New York City Department of Buildings last week also list My Architect P.C., a local design studio based in Flushing, Queens, as a member of the current project team.
Subscribe to YIMBY’s daily e-mail
Follow YIMBYgram for real-time photo updates
Like YIMBY on Facebook
Follow YIMBY’s Twitter for the latest in YIMBYnews






Nice place I like an application sent to me at 214-09 112 road Queens Village, New York 11429