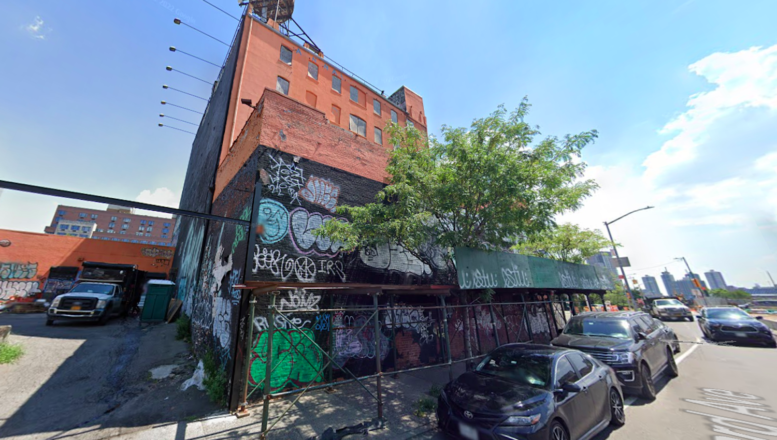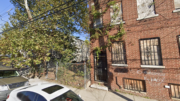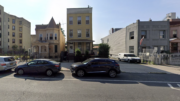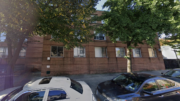Permits have been filed for a 13-story mixed-use building with affordable housing at 261 Walton Avenue in Mott Haven, The Bronx. Located between East 138th Street and East 140th Street, the lot is near the 138 Street-Grand Concourse subway station, serviced by the 4 and 5 trains. Joshua Weissman of JCAL Development is listed as the owner behind the applications.
The proposed 142-foot-tall development will yield 181,092 square feet, with 161,974 square feet designated for residential space and 19,118 square feet for commercial space. The building will have 195 residences, with an average unit scope of 830 square feet. There will be 65 market-rate residences, with the remaining designated as inclusionary housing. The concrete-based structure will also have a cellar.
Dattner Architects is listed as the architect of record.
Demolition permits were filed in September for the six-story building on the site. An estimated completion date has not been announced.
Subscribe to YIMBY’s daily e-mail
Follow YIMBYgram for real-time photo updates
Like YIMBY on Facebook
Follow YIMBY’s Twitter for the latest in YIMBYnews






This is 250 feet from the subway stair for the 138th St subway station. 13 floors is good, but again, twice or even three times the floor count is more appropriate. I’m concerned sites may be squandered for less ambitious developments that seem safe now but a waste of opportunity 10+ years from now.
You’re absolutely correct. This is a citywide issue. Crazy how this area is more robust than most too.
NFA why don’t we build a 50 story building next to where you live and i’ll bet my entire savings you will become a NIMBY instantly.
How about it?
Send me the money order and I’ll tell you whatever you want to hear psycho.
Looking for one bedroom apartment am in the Bronx likes if possible with parking available