The fourth-tallest building on our year-end countdown is 41-47 West 57th Street, a proposed 1,100-foot mixed-use supertall along Billionaires’ Row in Midtown. Designed by OMA and developed by Sedesco, the 63-story skyscraper will yield 119 condominium units spread across 237,000 square feet, a 158-room hotel spanning 205,100 square feet on floors two through 20, and a 10,212-square-foot restaurant. The tower is set to rise from an interior plot between Fifth and Sixth Avenues with frontage along both West 57th and West 58th Streets.
Recent photos show the site cleared of its three low-rise former occupants and awaiting the start of construction activity. 41-47 West 57th Street would become the fourth-tallest supertall skyscraper on 57th Street after the Central Park Tower, 111 West 57th Street, and 432 Park Avenue.
Leftover bricks and rubble remain scattered across the parcel.
The main rendering shows the tower featuring a gradual taper on the northern elevation, complementing the look of SHoP’s nearby 111 West 57th Street. This profile is clad in a glass curtain wall, while the eastern face is depicted with an envelope composed of concrete surrounding recessed opaque windows that reduce in size to a sharp point at the tower’s parapet.
It was last reported that Sedesco will build two new elevators for the nearby 57th Street subway station along Sixth Avenue, servicing the local F train. These transit improvements will make the station fully ADA accessible and permit the developer to construct 1 additional acre of extra floor space. One elevator will be located at the southwestern corner of West 56th Street and Sixth Avenue, while the second elevator will connect the underground mezzanine to the platform. This allowance is part of a recently approved change in a zoning law, called Zoning For Accessibility, which provides developers the ability to construct up to 20 percent more square footage through public contributions and improvements to the city’s infrastructure. 41-47 West 57th Street would receive a total of 53,029 square feet of added floor space. This allowance was approved by the City Planning Commission on December 1, 2021.
Below is an exterior rendering courtesy of Sedesco that shows the transit accessibility improvements at the corner of West 56th Street and Sixth Avenue. The public initiative will also include the construction of an elevator machine room, new communications equipment, a reconfiguration of the turnstiles in order to accommodate the second elevator below street level, and $9.83 million to cover future maintenance costs.
It’s unclear when 41-47 West 57th Street is expected to start work, but previous reports indicate construction is planned to unfold in a single phase over a period of roughly 45 to 48 months. If things get underway sometime next year, it’s possible the tower could reach completion by 2027 or 2028.
Subscribe to YIMBY’s daily e-mail
Follow YIMBYgram for real-time photo updates
Like YIMBY on Facebook
Follow YIMBY’s Twitter for the latest in YIMBYnews

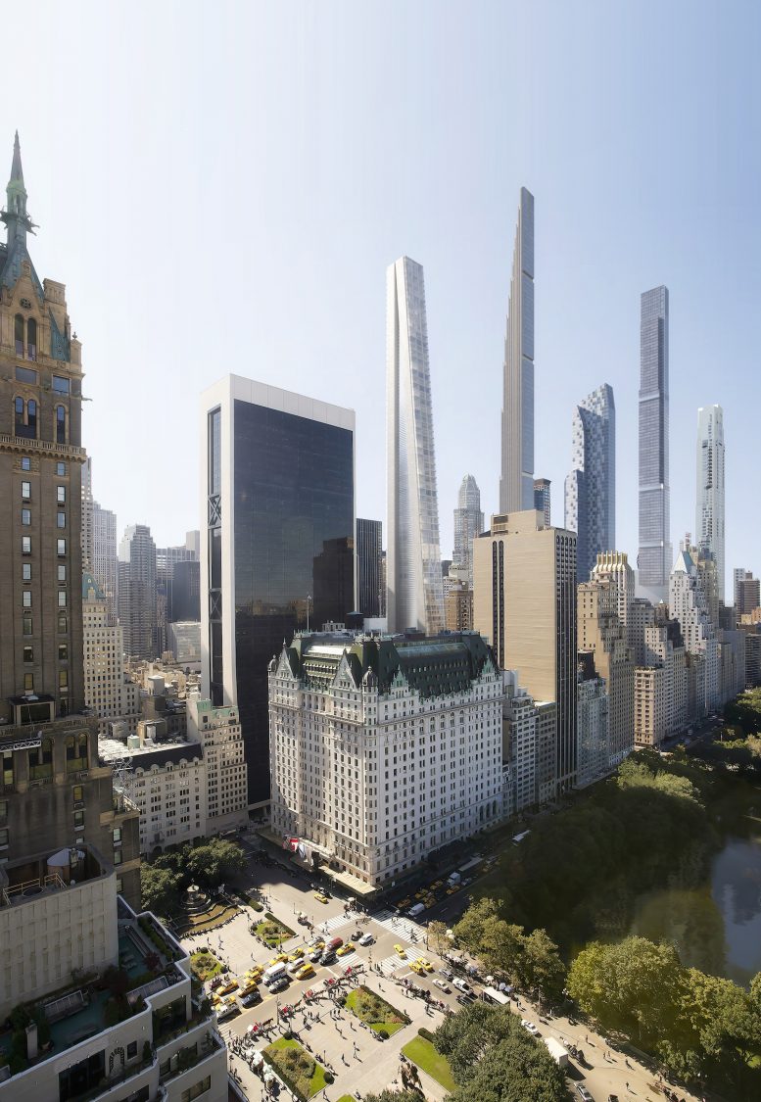
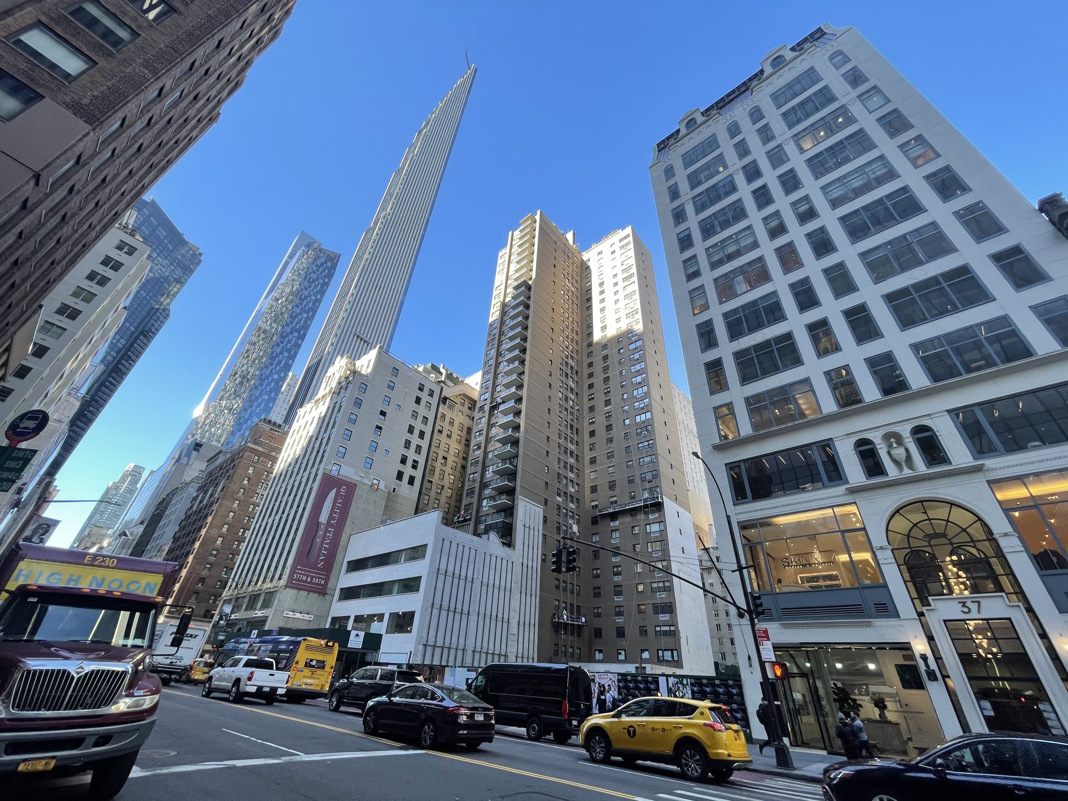
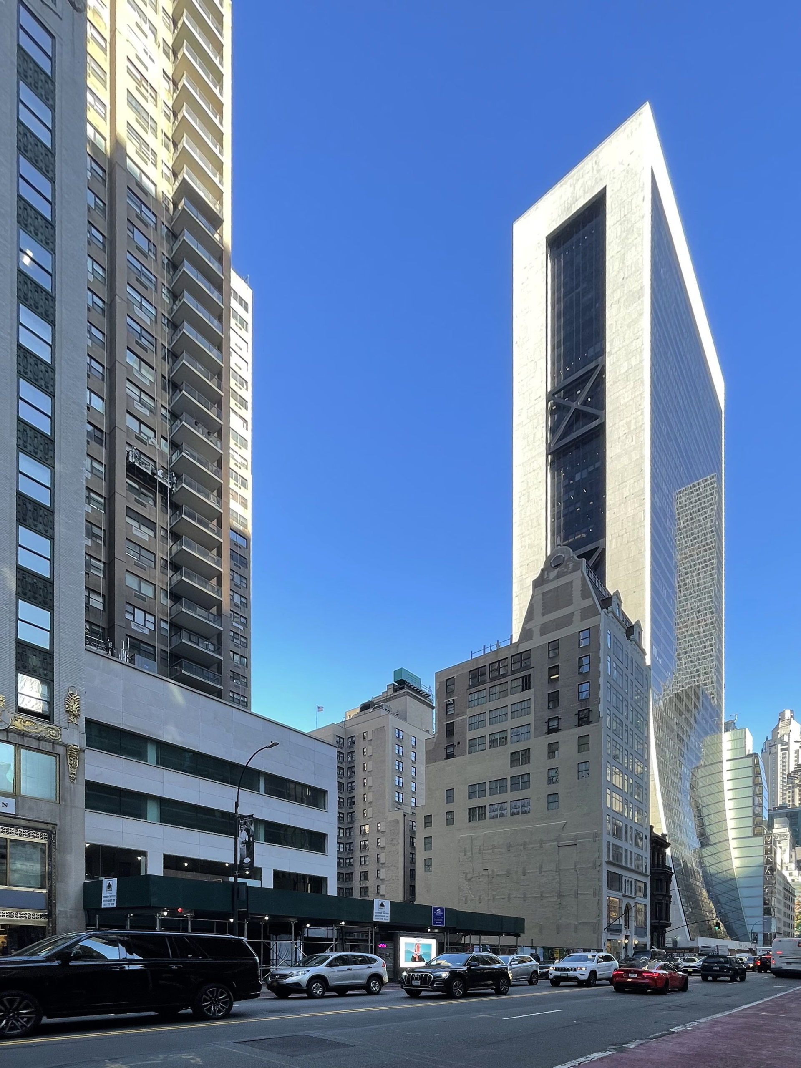
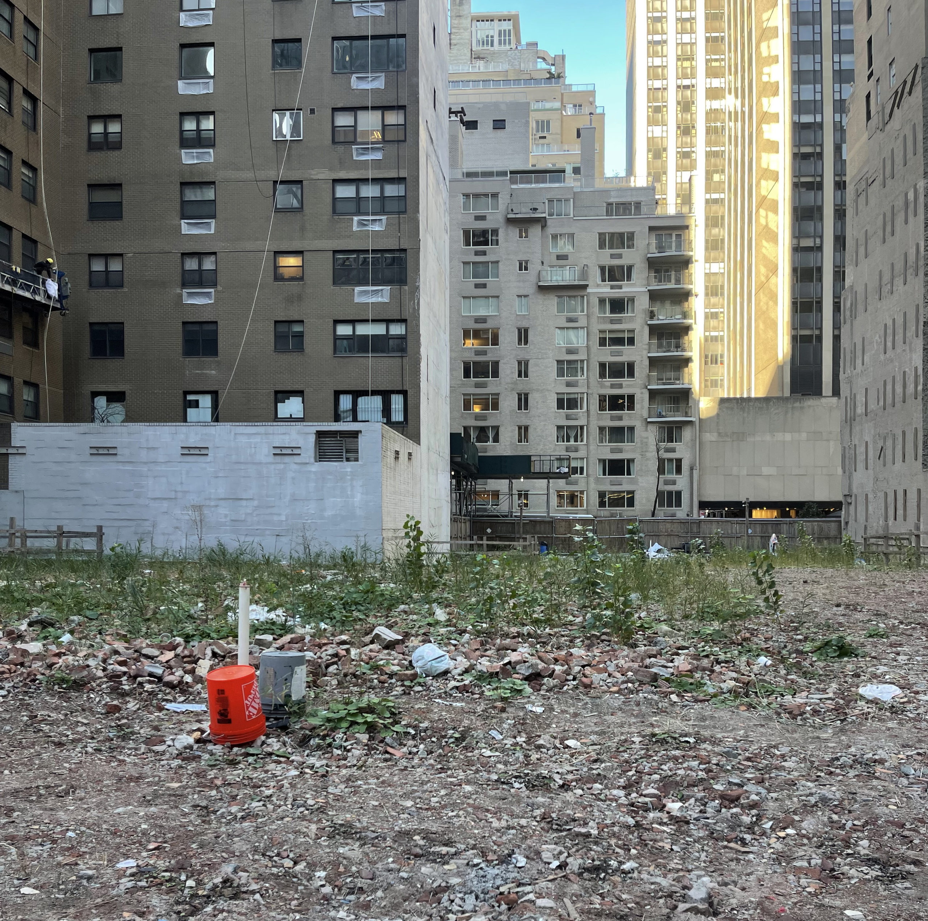
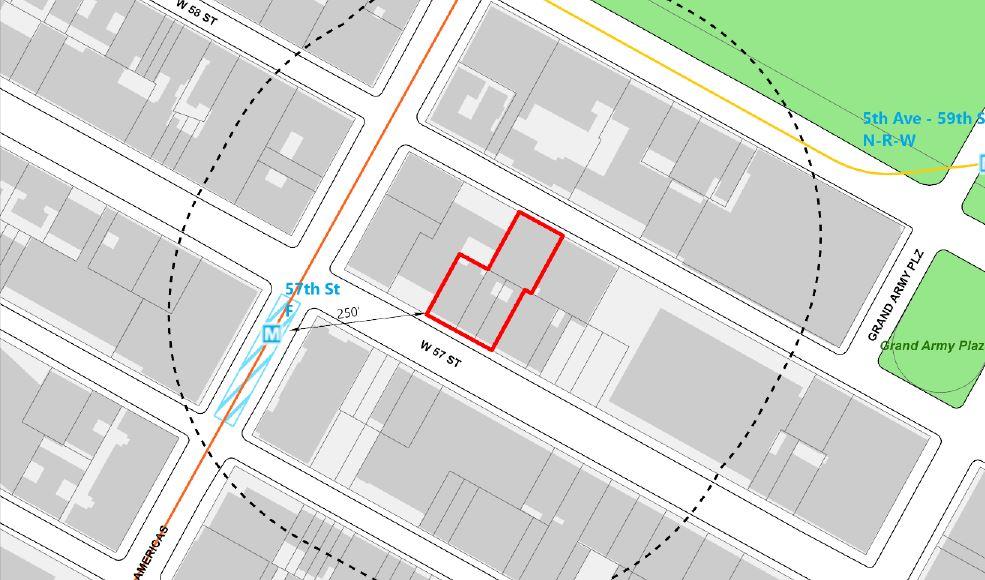
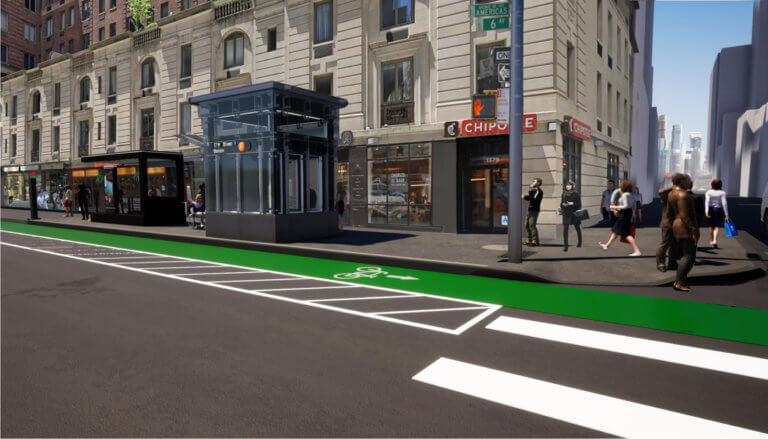




The area of supertalls stand for its high structures, and higher than neighbors so much when look up to the sky above. May be evident or not evident depending on the weather, but it can be seen that the skyscraper is very tall: Thanks to Michael Young.
One thing that I’ve now noticed which I find to be interesting about this design is that the sides look very much like the Solow Building.
Good observation! That rendering also really shows how tall the ceiling heights will be facing Central Park. Too bad there’s no outdoor terraces
Another “middle finger” tower on 57th?
The skyline is starting to look like a grove of Giant Sequoias!
I noticed in one photo, the little brownstone mansion once owned by a Vanderbilt? Isn’t that one headed for landfill too, because yet another “finger” is proposed on that site?!
I would have loved to seen this street BEFORE all these towers were built. Have to look online for pics.
The design is fine. But I’m wondering if this project will ever happen. The subway upgrades should be funded upfront for project approval. Get those elevators started.
I dub thee, “The Tweezers”!
I love the “$9.83MM to cover future maintenance cost”. Effectively exhibiting why the MTA drags their feet on installing accessible elevators throughout the system.
Really? Sedesco is apparently paying for this out-of-pocket, and setting 9M aside for future maintenance? That seems like a win-win to me!
My love hate relationship with NYC is more hate than love these days.