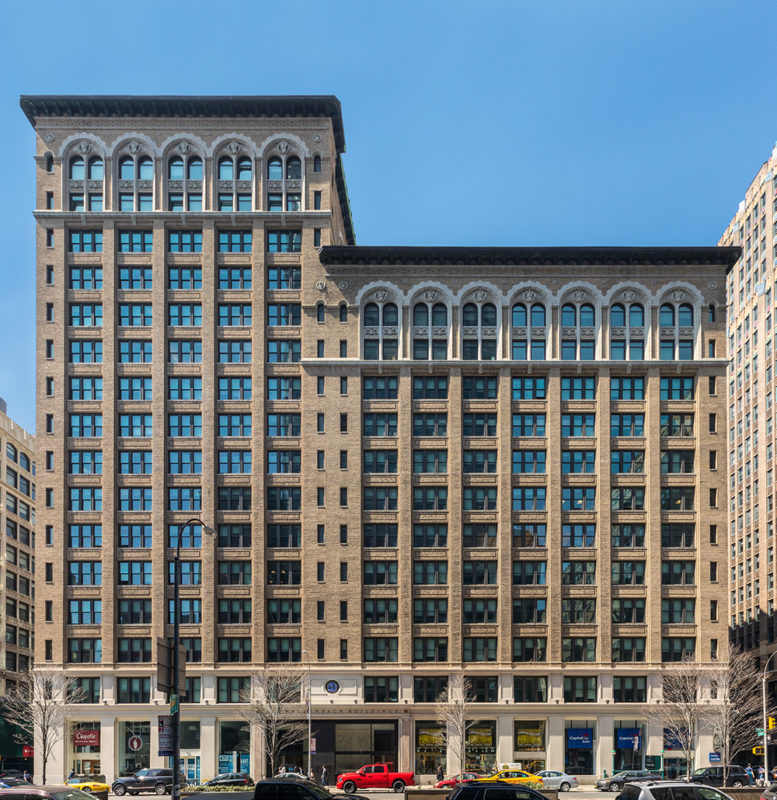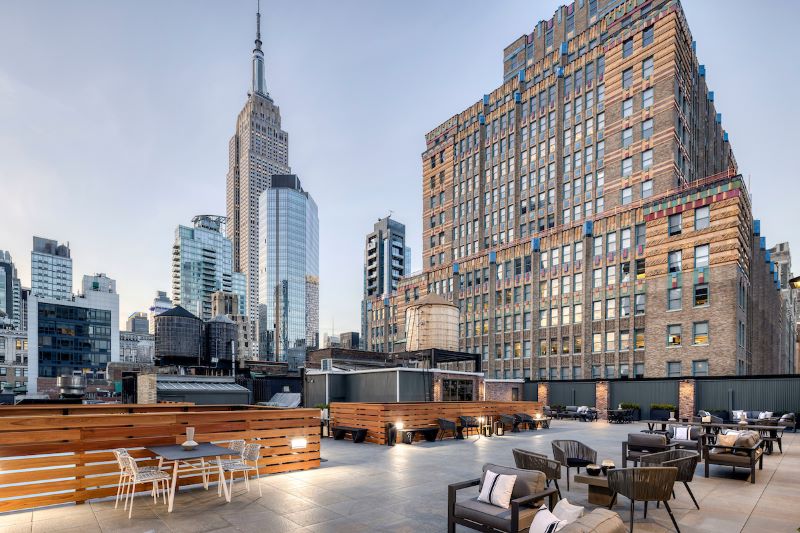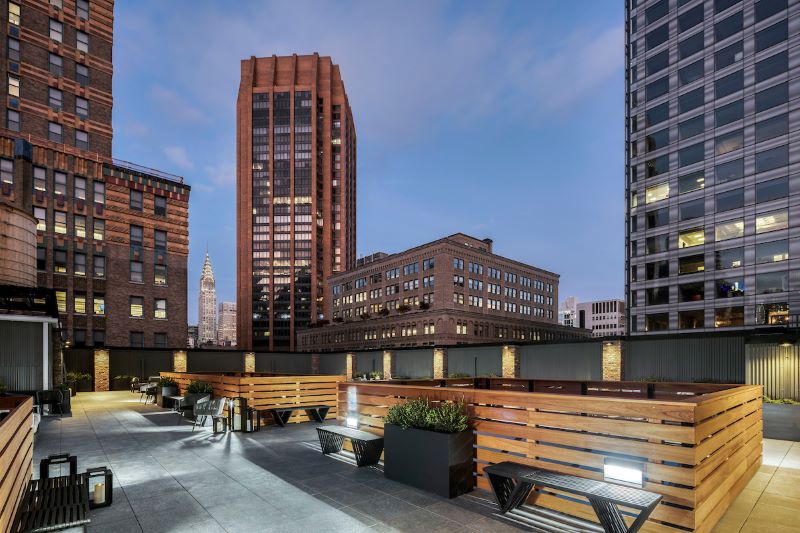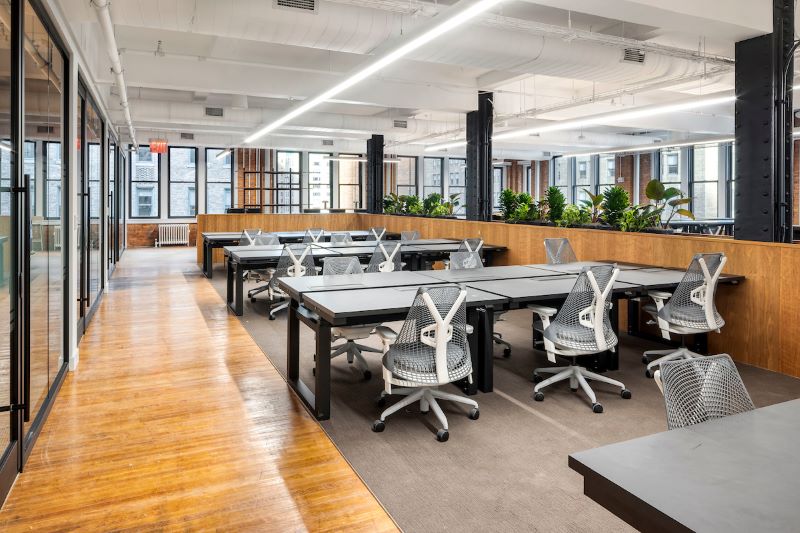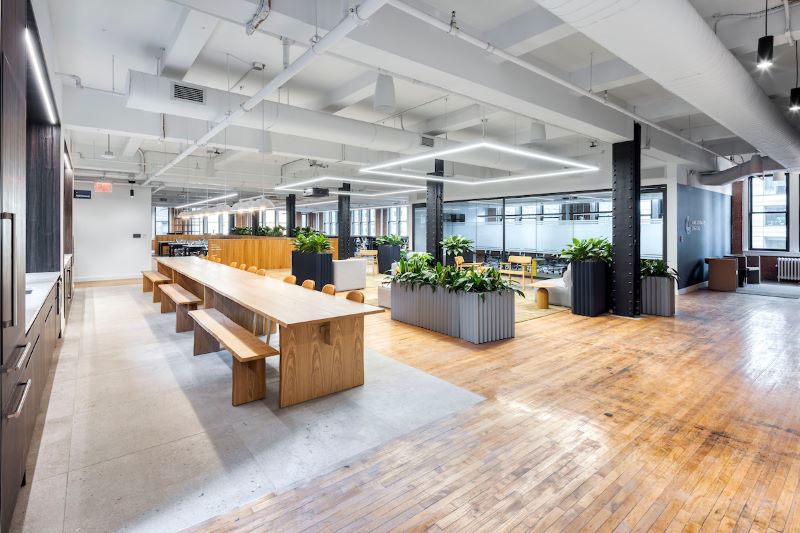SJP Properties and PGIM Real Estate have completed significant upgrades to 470 Park Avenue South, a 12-story commercial building in Midtown, Manhattan. Facing both 32nd and 33rd Streets, the structure offers approximately 300,000 square feet of office and retail space.
Since acquiring the property in December 2018, SJP and PGIM Real Estate have invested $15 million to reposition the building as an amenitized commercial asset in line with changing tenant demands. The most recent introduction in this regard is a crowning roof terrace.
Amenity spaces within the building include a ground-floor lounge that is connected to the lobby, and a landscaped courtyard with communal seating, a bar, and a custom-designed stone fire pit.
“The market’s renewed focus on high-caliber amenity offerings, particularly those that include functional outdoor space, is a critical component of a larger package that employers of all industries are implementing in order to attract and retain top talent,” said Alexander Erdos, senior vice president, leasing and marketing at SJP Properties. “These improvements at 470 Park Avenue South, coupled with the building’s accessible location, have created a quintessential destination for employees.”
Improvements to the façade include restored brick masonry and the replacement of all perimeter windows to improve the flow of natural light. Additional enhancements range from low-energy lighting and efficient mechanical building components to a modernized elevator system and cosmetic upgrades in the retail spaces.
Office spaces are outfitted with original hardwood and polished concrete floors, modern finishes, and a new HVAC system with advanced HEPA air purification systems in each tenant space. Floor plates span up to 20,000 square feet.
“We have dedicated years to thoughtfully repositioning this property and are pleased to see our efforts come to fruition,” Erdos said.
CBRE has been retained as marketing and leasing agent for available office space.
Subscribe to YIMBY’s daily e-mail
Follow YIMBYgram for real-time photo updates
Like YIMBY on Facebook
Follow YIMBY’s Twitter for the latest in YIMBYnews

