Exterior work is progressing on 142-150 South Portland Avenue, a 13-story mixed-use building in Fort Greene, Brooklyn. Designed by OCV Architects and developed by South Portland LLC, the 129-foot-tall structure will span 105,749 square feet and yield 100 below-market-rate rental units in studio to three-bedroom layouts, a below-ground medical facility, and 9,891 square feet of community facility space. The project also includes a 30-foot-long rear yard. Lettire Construction Corp. is the general contractor for the property, which is located between South Elliott Place and Hanson Place.
Recent photos show the reinforced concrete superstructure topped out and the warm-hued brick façade beginning installation on the lower stories of the main eastern elevation. About half of the windows are already in place, and insulation boards line the upper levels and nearly all of the rear western face. Long wooden scaffolding rigs hang from the exterior as crews continue to carry out bricklaying.
A crane was seen lifting a bundle of sheetrock through one of the openings around the middle of the third floor. Setbacks step up to the north and terminate with a flat roof parapet and a centralized mechanical bulkhead.
The street-level rendering of the eastern elevation depicts a mix of red, brown, and tan brick, with the bulk of the massing finished in white paneling. However, the façade installation carried out so far seems to indicate a more monochromatic outcome. Stacks of balconies are positioned across the main elevation, and a select number of units will have private terraces.
The project is a short walk from the Atlantic Avenue-Barclay Center subway station to the west, serviced by the 2, 3, 4, 5, B, D, N, Q, and R trains, along with the LIRR Atlantic Terminal. Also nearby to the north are the G train at the Fulton Street station and the C train at the Lafayette Avenue station.
142-150 South Portland Avenue’s anticipated completion date is slated for April 2024.
Subscribe to YIMBY’s daily e-mail
Follow YIMBYgram for real-time photo updates
Like YIMBY on Facebook
Follow YIMBY’s Twitter for the latest in YIMBYnews

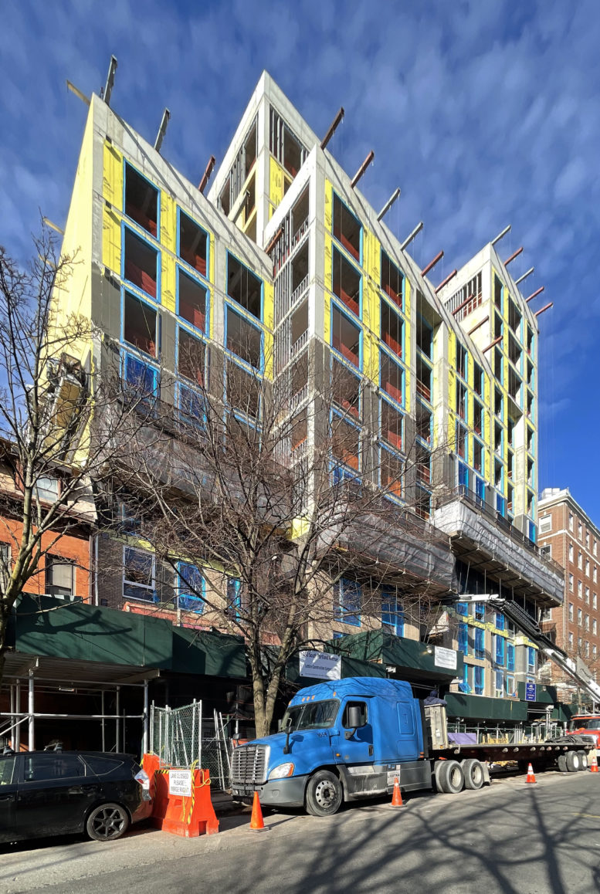




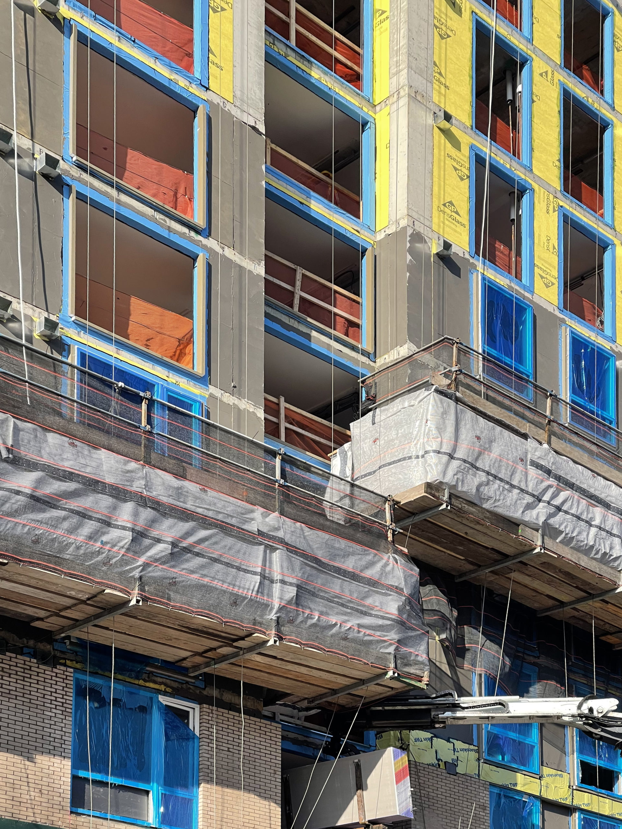
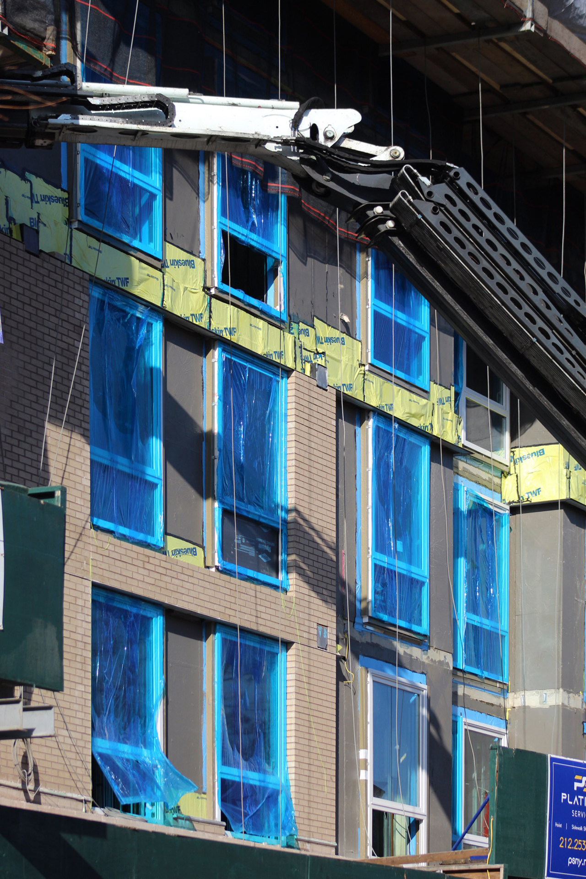
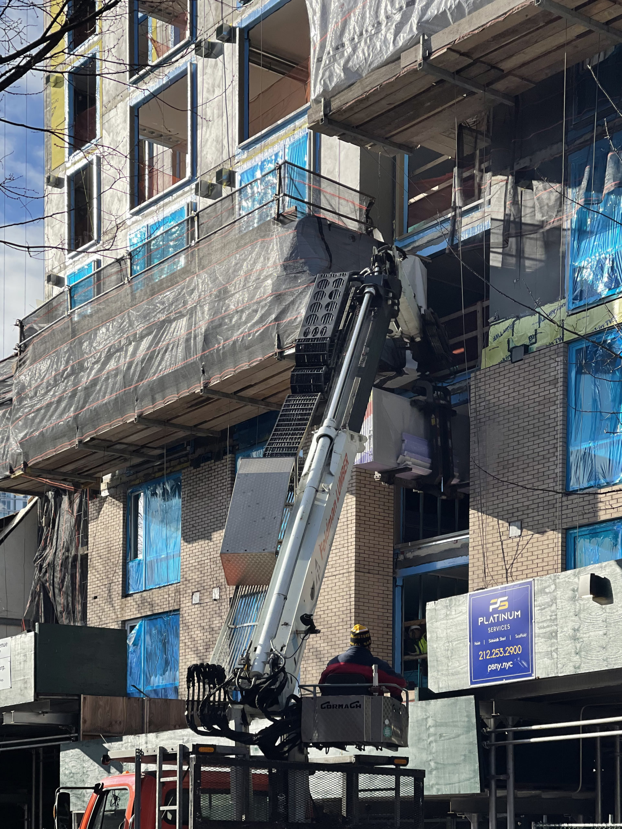
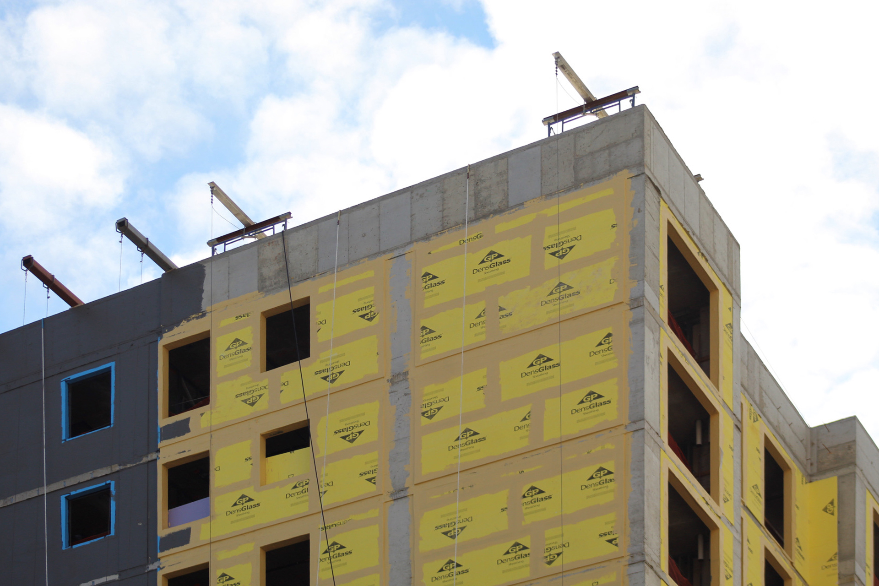
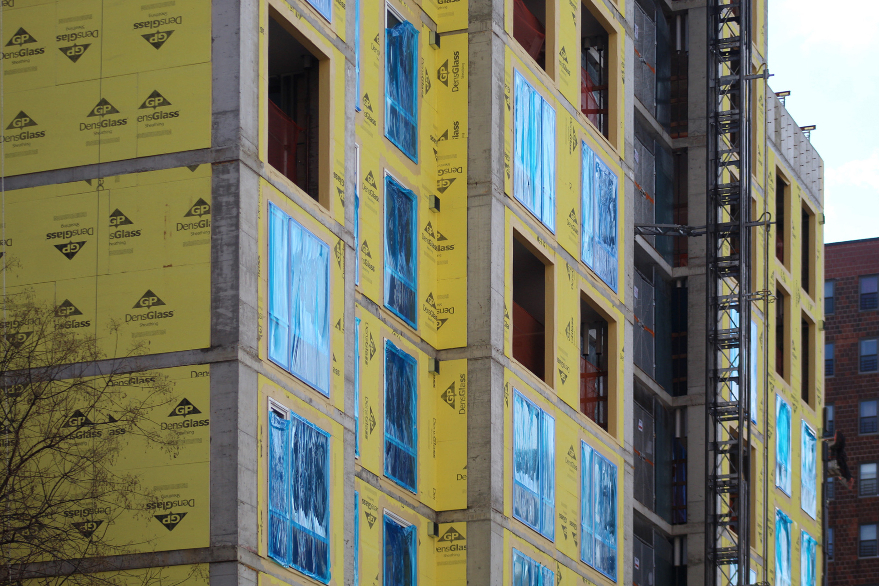

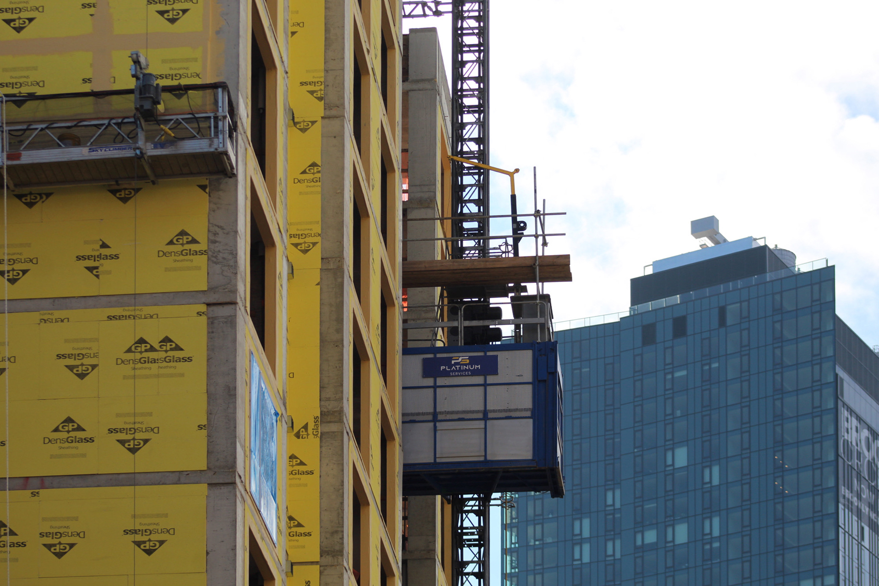

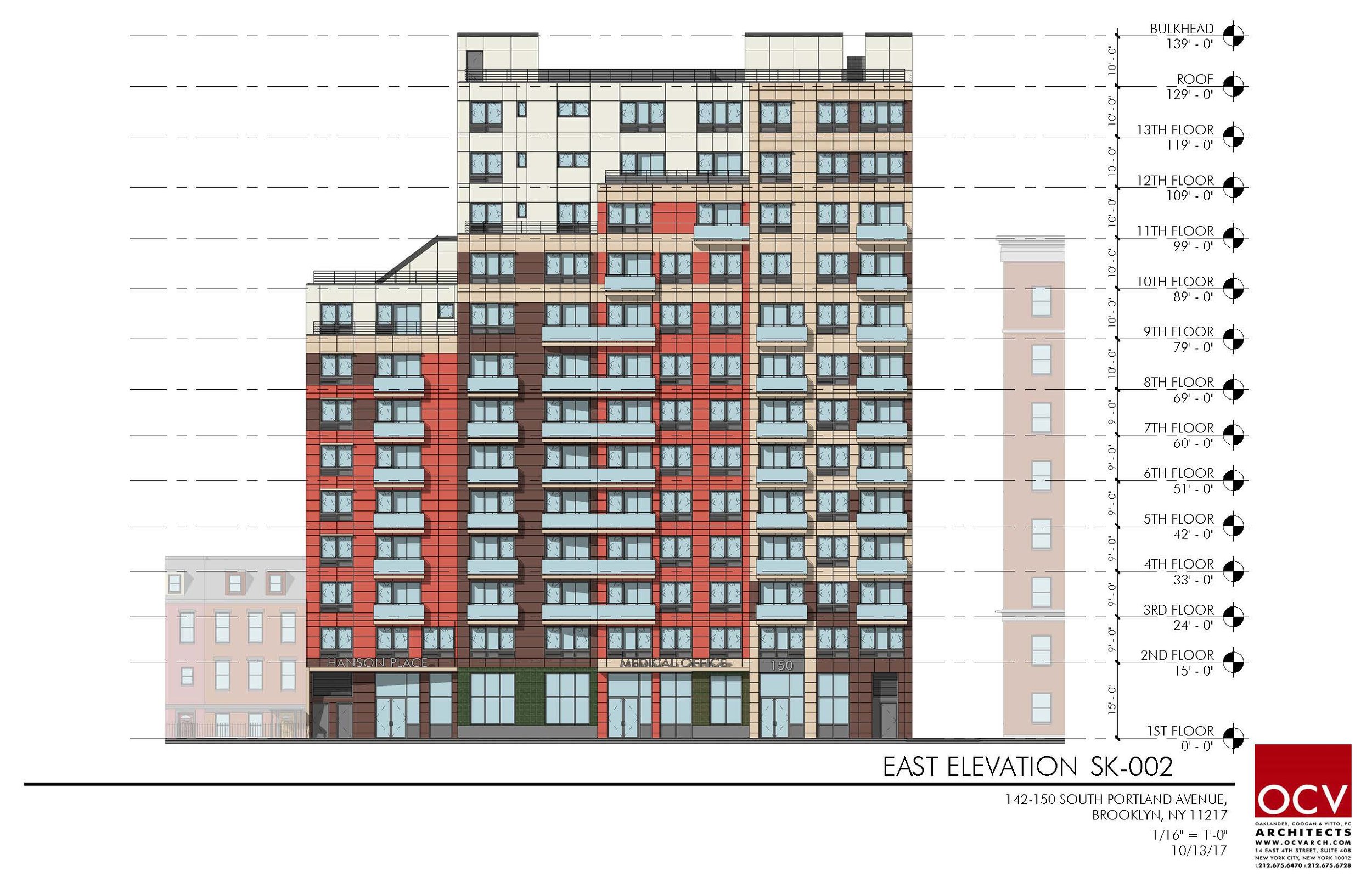




Holy crap that rendering. Sure as hell hope it doesn’t look like that.
Clearly designed over a bowl of Neapolitan ice cream!
Oooooo my fav!
The rendering is “I was dreaming about squeeze bottles of ketchup and mustard that grew and grew until they became a building.” Fortunately, the elevation is nothing like them?
How about…brown-tan-brown? Or…brown-brown-brown? Hold the ketchup!
Below market rate means high middle income?
I am a retired law enforcement officer and I would like to apply for affordable housing. How can I obtain an application?