Construction is rising on 609 Second Avenue, an 18-story residential building in Kips Bay, Manhattan. Designed by Fischer + Makooi Architects and developed by The Horizon Group, the 212-foot-tall structure will span 74,528 square feet and yield 65 condominium units in studio to three-bedroom layouts with sales led by Ariel Tirosh and Team at Douglas Elliman. Britt Realty is the general contractor for the project, which is located between East 33rd and 34th Streets, just south of Murray Hill.
Recent photos show the reinforced concrete superstructure standing three stories above street level, with a network of formwork aiding the settling of the floor plates.
Renderings show a distinctive design featuring numerous cascading setbacks with rounded corners and an abundance of landscaping. The façade, which was designed in collaboration with ODA, is composed of horizontal bands of black brick with earth-toned paneling framing a grid of large windows. The main entrance is located at the northern end of the property along Second Avenue beneath a canopy, leading to a landscaped courtyard with a water feature.
The building will contain four to five units per level up to the 14th floor, and penthouses units will each span an entire floor from 15 to 18 and come with private outdoor terraces or balconies. Residential amenities include a 24-hour concierge and attended lobby, a lounge, a fitness center with a yoga room, a half-court basketball court, and a rooftop sundeck with designated cooking and dining areas.
The nearest subway from 609 Second Avenue is the 6 train at 33 Street station to the west along Park Avenue South. Also nearby to the north are the 4, 5, 7, Shuttle, and Metro-North trains at Grand Central station.
YIMBY anticipates 609 Second Avenue to be completed sometime next year.
Subscribe to YIMBY’s daily e-mail
Follow YIMBYgram for real-time photo updates
Like YIMBY on Facebook
Follow YIMBY’s Twitter for the latest in YIMBYnews

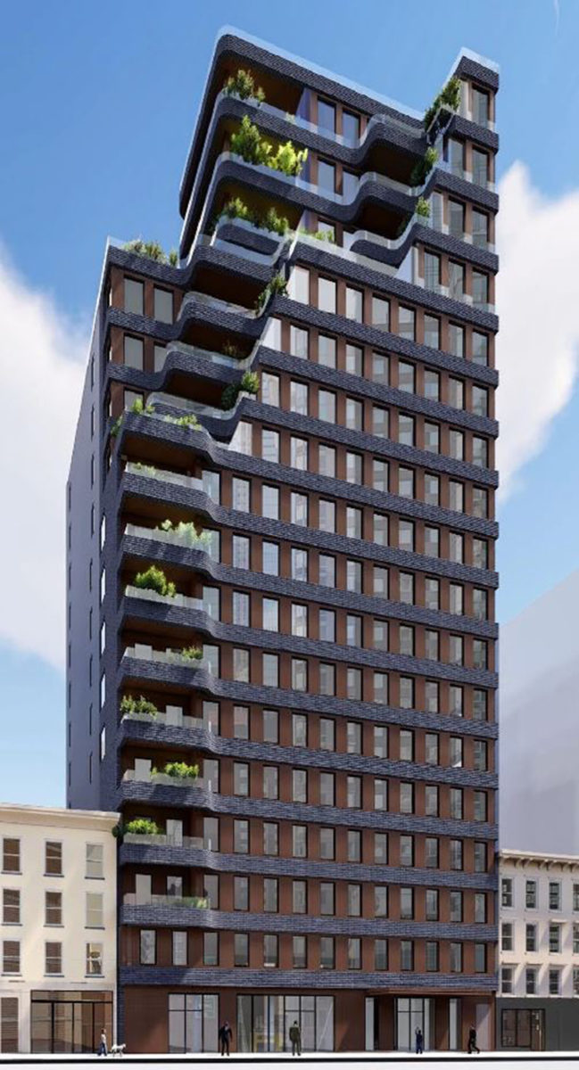
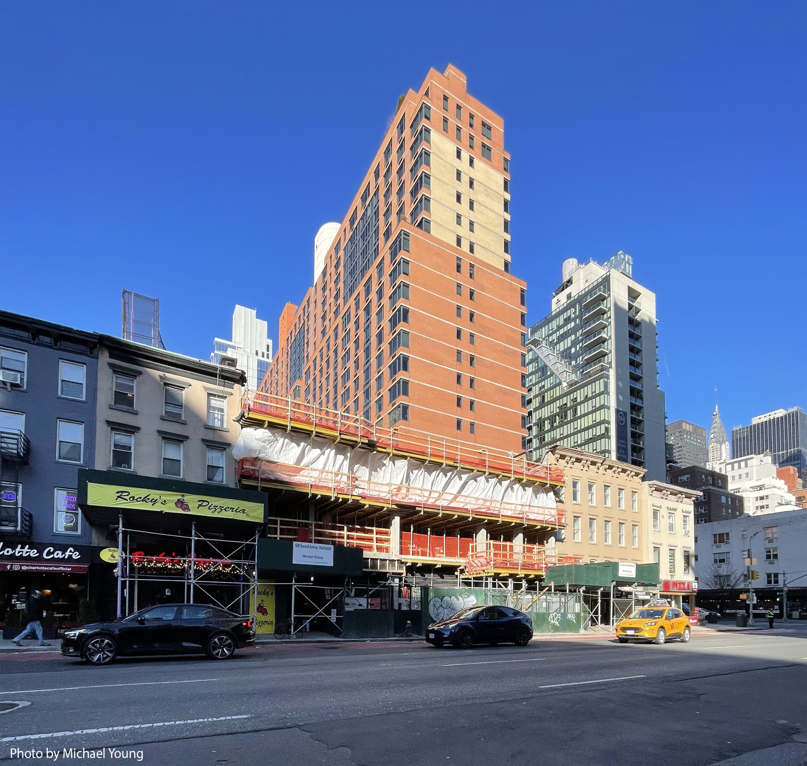
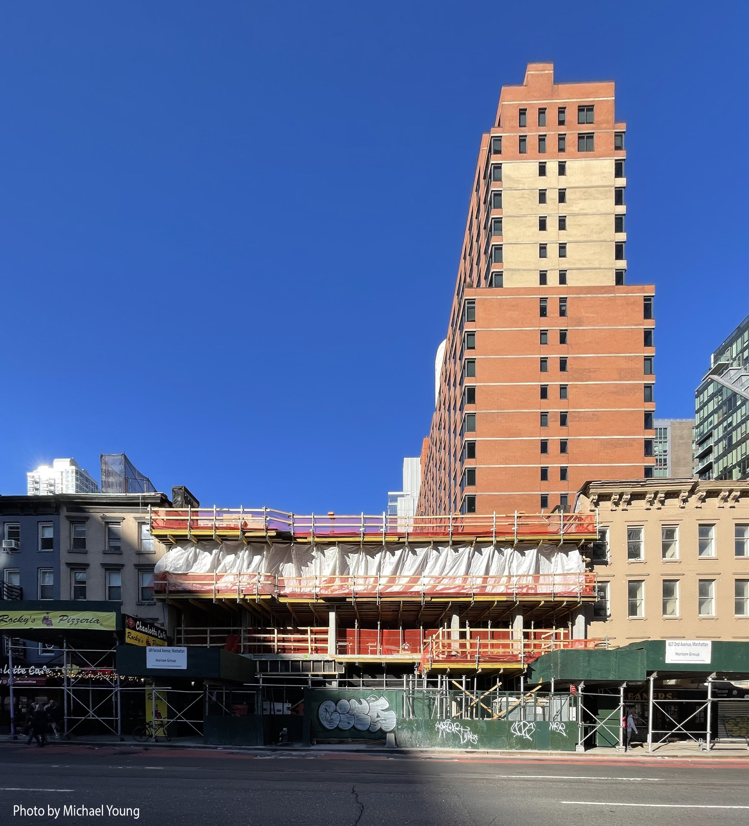
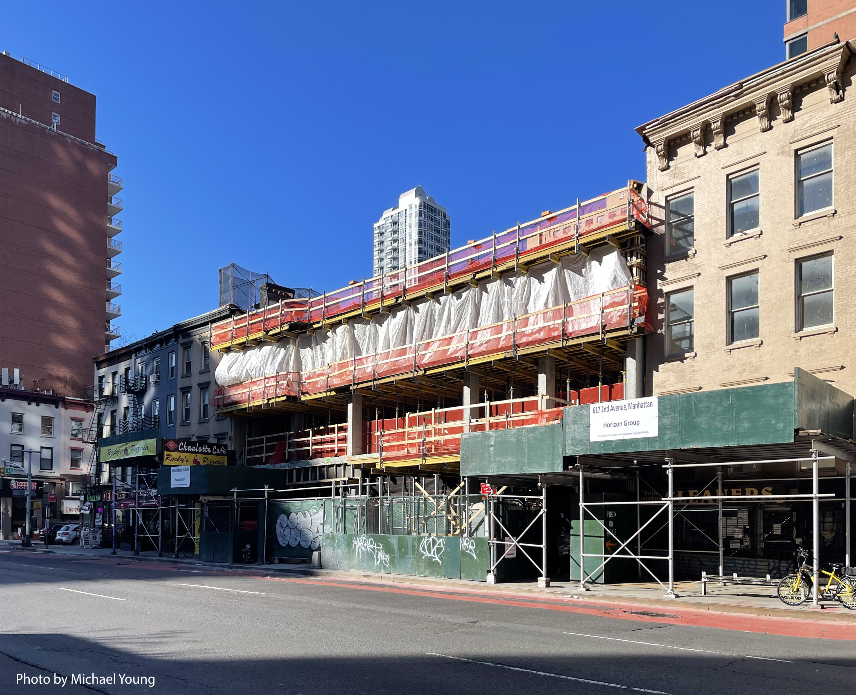
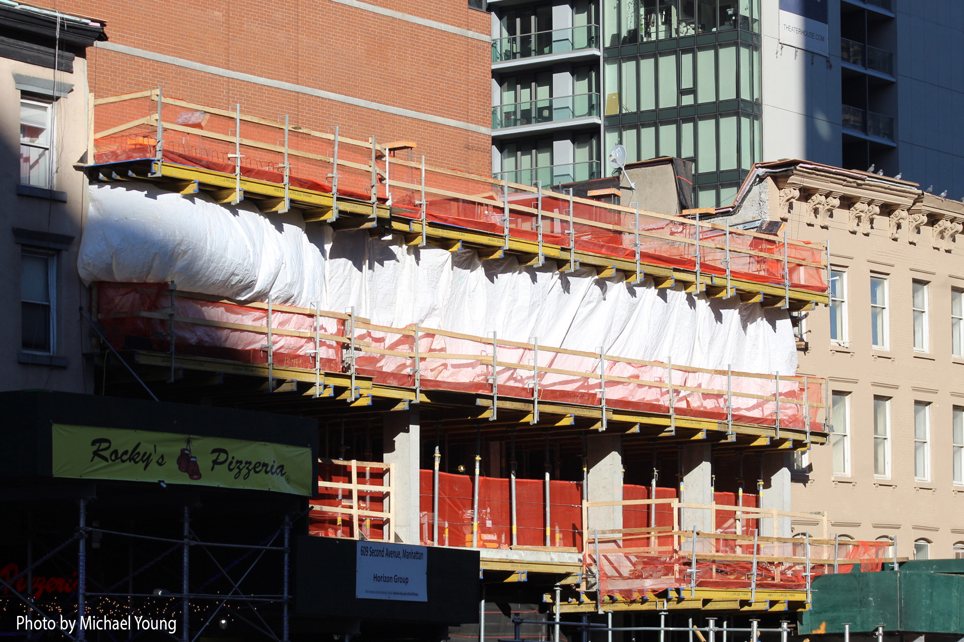
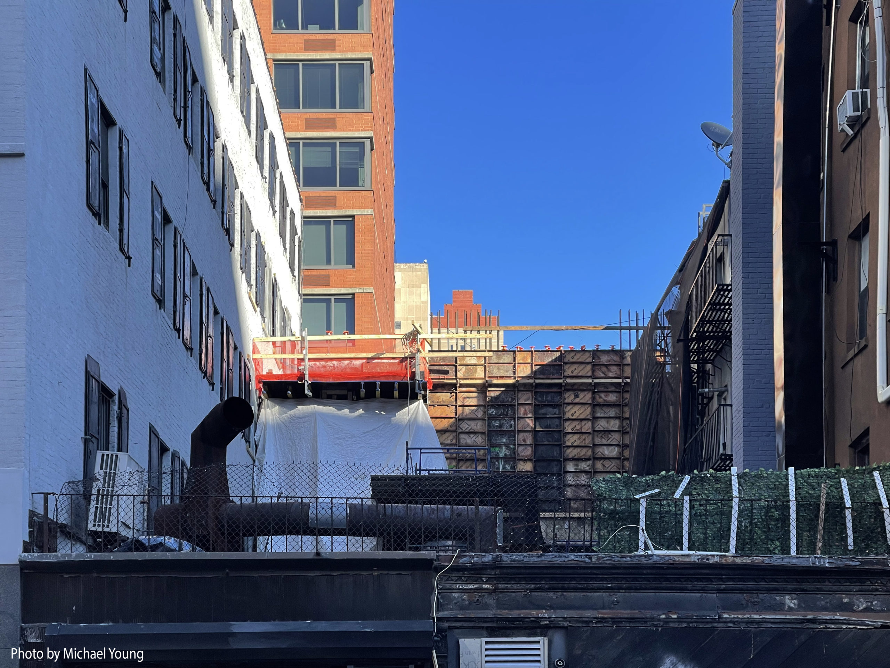


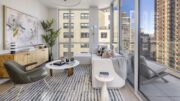

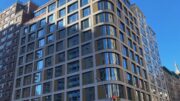

I had to stop watching because it caught my eye from the moment I saw it, let’s aim at this place with numerous cascading setbacks and black brick. However, it must be seen again when the construction is nearing completion, stay its rising above street level and go on beautiful facade: Thanks to Michael Young.
The design is what it is….something sort of new and eye-catchy….I think the base is a little undercooked: a granite base at least a few inches for the metal storefront windows and orange material would up-grade the thinking of the design, and setting the doors to the building in with the same kind of stone surround would give the facade depth, shadow, and shelter as well as make the entrance more special than the storefronts.
That is one butt-ugly design.
Kind of weird and yes, the ground floor design just didn’t seem to matter. I’m surprised those cantilevered balconies, starting at the third floor, are allowed above the sidewalk.
Until around 2015, this entire block along 2nd Avenue was an intact streetwall of 19th century row houses. Now this thing has ruined it – thanks Greed.
Should go back to the farms that were there in the 1700’s, right?!
Nothing but nostalgia for the unkempt buildings that were there before.
Crap bars with teenagers vomiting on the sidewalk nightly.
It slightly evokes a sense of Zaha Hadid’s 520 West 28th Street or ODA’s dark twin of 208 Delancey Street
Boy, that 520 W 28th St is just jaw-dropping…. When I win the Powerball!
Oh, there’s nothing like a penthouse on the 15th floor, with

3 FLOORS ABOVE?!
The curved edge bricked balconies was a nice start but the rest of the design is pretty depressing. Still time to improve the design.
No attempt was made to coordinate with the materials or colors of the neighboring buildings.
Unless those one day get knocked down to be replaced by something new, then it wouldn’t be so noticeable like how we see it now
I’m glad its going to hide the orange brick building behind it.