A new rendering has been released for 350 Park Avenue, a proposed 1,350-foot commercial supertall in Midtown East, Manhattan. Designed by Norman Foster of Foster + Partners and developed by Vornado Realty Trust and Rudin Management, the 51-story structure is planned to yield 1.7 million square feet of office space, of which the hedge fund Citadel LLC is slated to occupy roughly 54 percent. The project site is bound by East 52nd Street to the north, East 51st Street to the south, and Park Avenue to the east.
The new illustration from DBOX depicts significant design changes from the original iteration, which featured a wedge-shaped design and twin spires. The new design retains the former’s glass curtain wall with landscaped outdoor terraces spaced throughout, but loses the distinctive angled look in favor of a more balanced massing with a central core. The sections of floor-to-ceiling glass are framed with narrow white mullions, and the skyscraper is capped with a white paneled extension above a glass-enclosed terrace with a triple-height ceiling. The lowermost floors are absent from the rendering.
Though it appears that the windows wrap around the tower to the western side, it’s possible that this elevation could still house much of the core and infrastructure, akin to the layout of Foster’s 425 Park Avenue or the upcoming 15 Penn Plaza, which Vornado is also developing. Both designs shift the core to one side of the tower to allow for wider floor spans and more flexible configurations for office and amenity spaces.
Below are renderings of the previous iteration from 2019.
The current occupant of 350 Park Avenue, a 30-story mid-century office tower, would require full demolition to make way for its much taller replacement. No timetable has been announced for this process.
350 Park Avenue is slated for completion in 2032.
Subscribe to YIMBY’s daily e-mail
Follow YIMBYgram for real-time photo updates
Like YIMBY on Facebook
Follow YIMBY’s Twitter for the latest in YIMBYnews

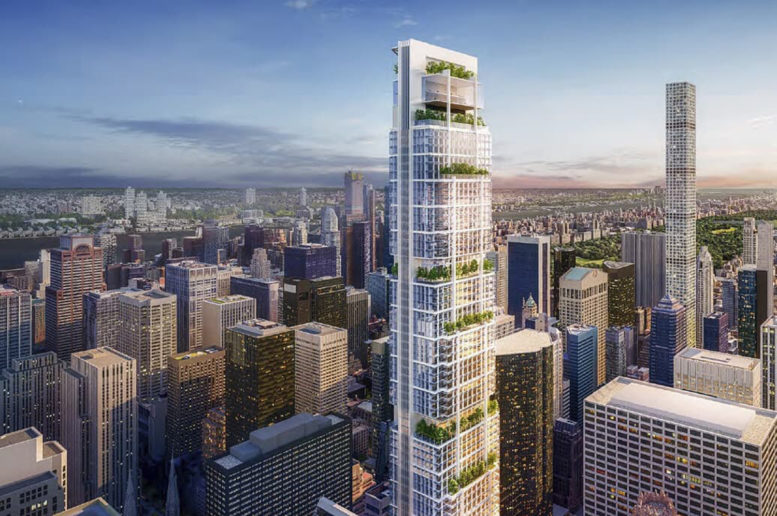
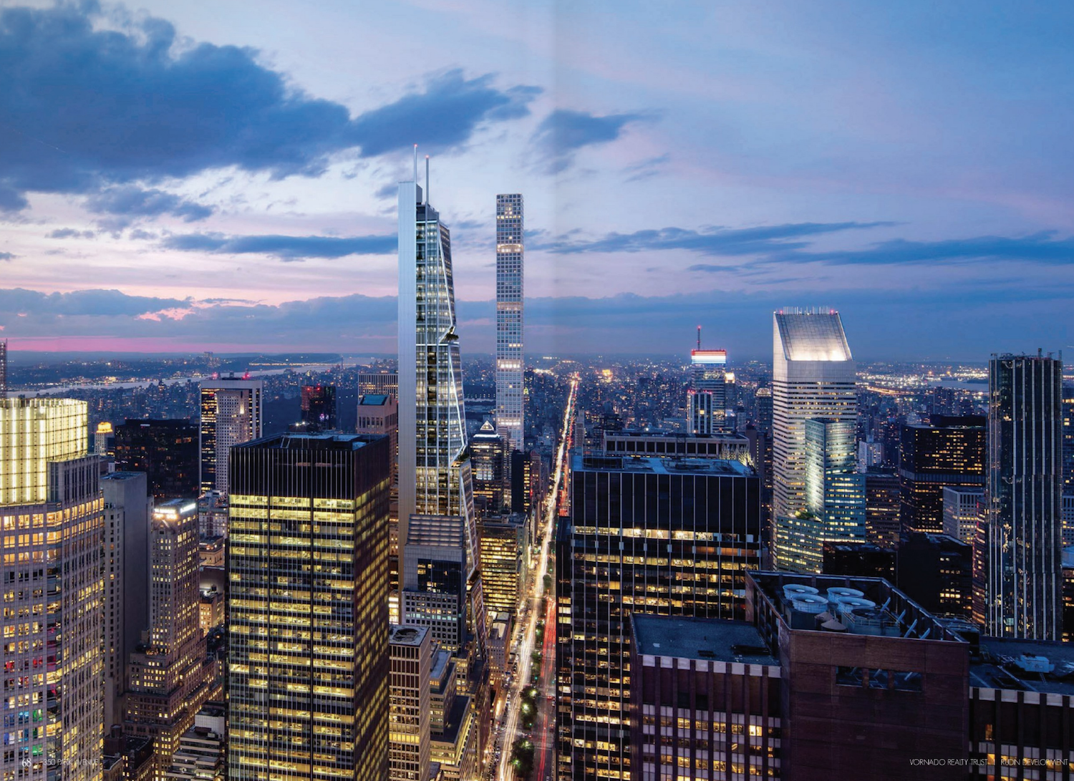
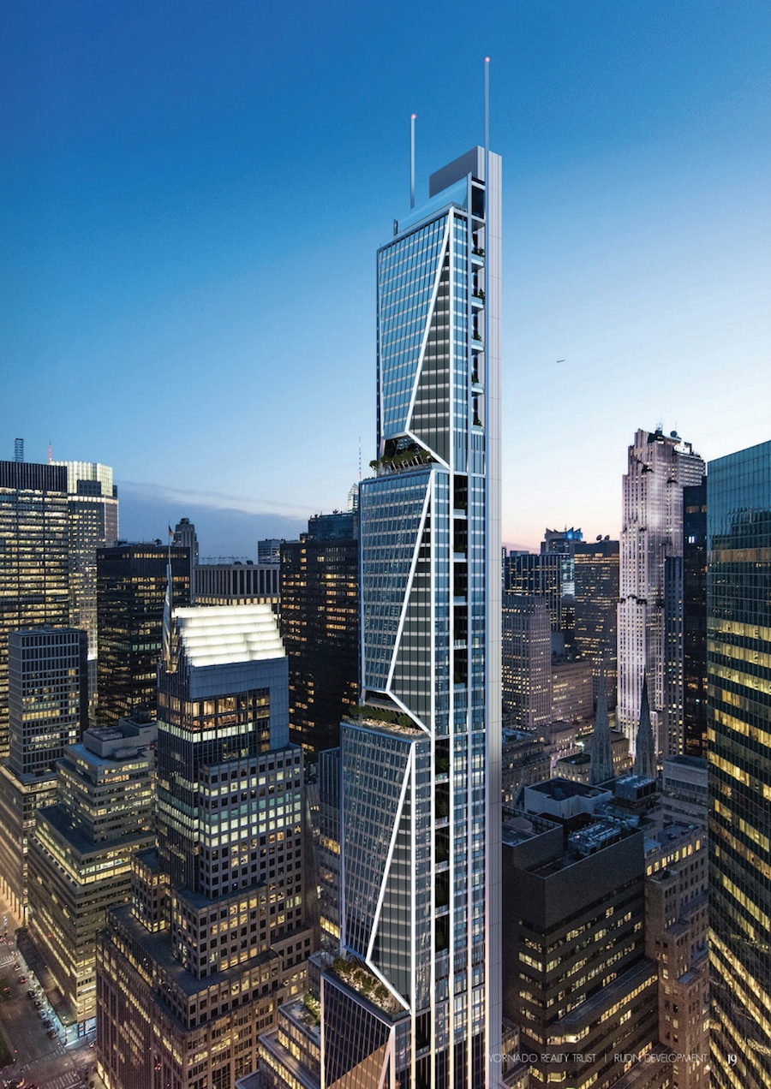
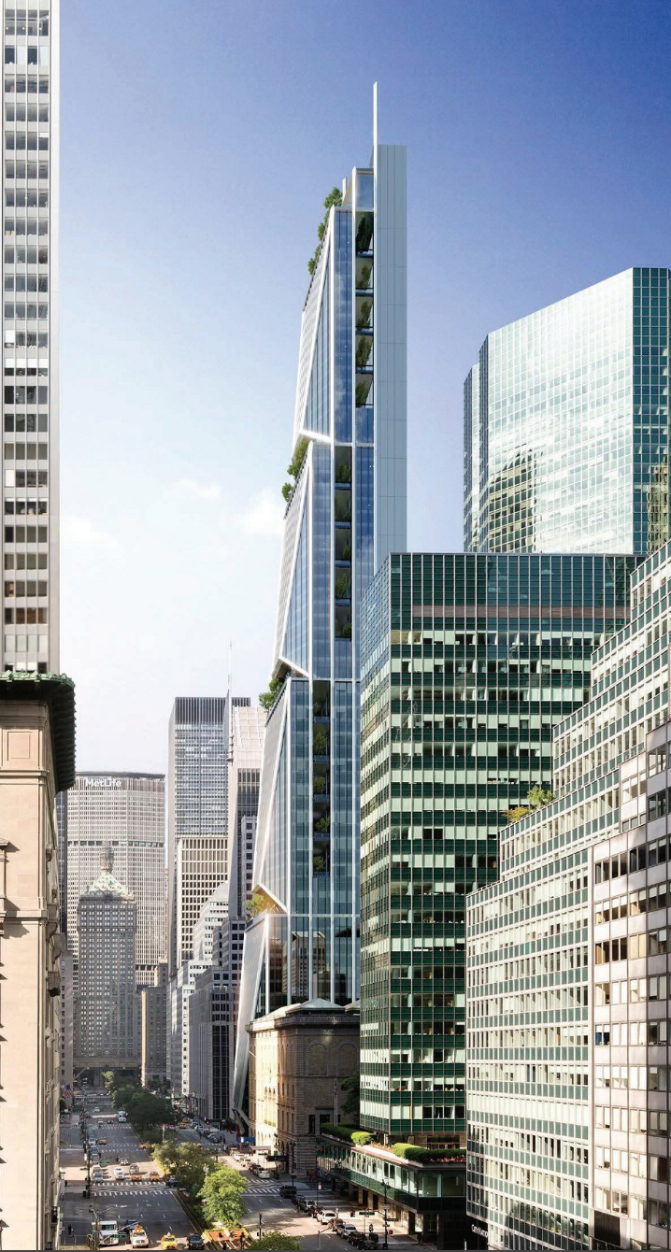
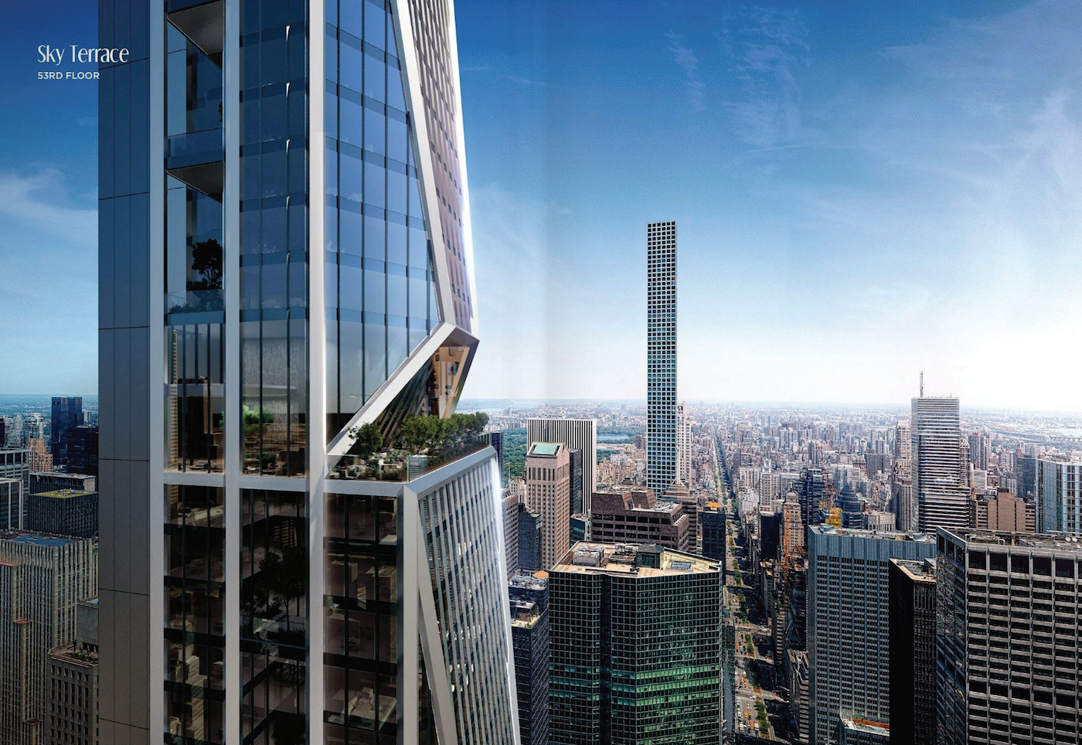
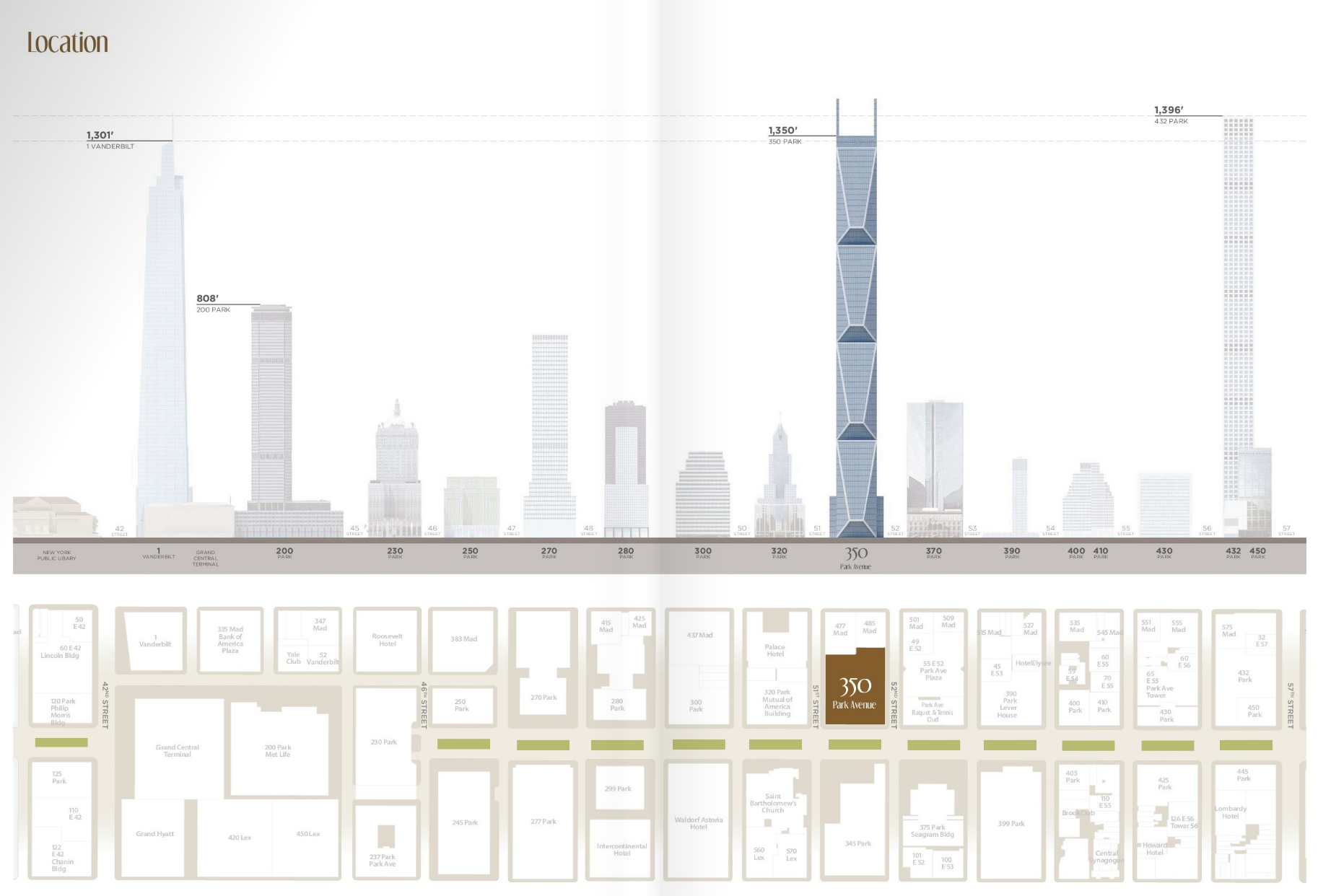




High building societies must be alert and deal with elegant designs, which will continue to rise in the future. Very talented developer on a very beautiful design, looking far away like a waterfall: Thanks to Michael Young.
This is a spectacular new addition to the NYC skyline. Only haters, Luddites and Nimbys would oppose this.
This basically feels like the upcoming 15 Penn Plaza design got re-massed in a more elegant manner. Not bad, but also not as unique as the original plan. Still, it’s a huge improvement over the existing 350 Park and will make a statement on the skyline.
Gorgeous but is it needed . 30% of office space is empty.,
Exactly! The insanity of building these new structures to house office space that is NOT NEEDED will cause further problems. Developers should be required to convert one older office building to another purpose, for each new one they want to construct.
Stanley AGAIN with your incessant cry for stopping new development and saving dilapidated office space!
So please tell me, in the case of repurposing old things and reusing them, if I had a Motorola DynaTAC or an Apple 2 and had to choose between buying a new iPhone 14 with 5G service or keeping these outdated pieces of technology and using them in today’s world, you really expect the old gadgets to function and keep up with the 21st century? Of course not, because they were made for their time and served their purposes already. We build on our successes and evolution over time; it’s called progress. But you have the mentality of a hoarder and someone that tries to redact from the reality of how cities have, should and will evolve.
If you expect the same principle to be applied to old office buildings, they become a liability more than an asset and won’t function as efficiently and economically than building a new skyscraper that is better suited for today’s needs.
I reallly don’t understand why that is so f u cking hard for you to get into your thick skull Stanley. Your comments are becoming even more like a broken record player and frankly should get blocked by this point.
I had a similar comment that appears to have been censored. My comparison, which was similar, was to opening a Shake Shack within a few blocks of a McDonalds. In Stanley’s world there’s no need for a better burger joint, so long as there’s already a buger joint nearby.
While I’m not a developer, I assume Vorando is looking to profit from a plot of land they have that Citadel is willing to lease, if developed to their liking. It’s just that simple.
Did you comment earlier on the article this morning?
But yeah I get what you mean with the burger joints. In Stanley’s case, our skyline would forever be stuck in the early to mid 20th century with no room for creativity, architectural democracy, and further technological advancement.
You are absolutely clueless on what makes a city great. I don’t expect most people here to understand because you’re stuck somewhere between visual masturbation and branding when it comes to 21st century development. And to ban someone because they don’t believe in the build for building sake is both moronic and childish.
It’s not “for building sake” though since there are signs of demand and it’s not being built on spec. The latter would be for building sake
Mayor Kenny, what about an old gas guzzling car with 200000 miles and only gets 10 miles to the gallon? Wouldn’t it be more economical, easier and environmentally friendlier to buy a new electric/energy efficient car instead of spending a similar amount to upgrade something outmoded? It’s not for the sake of buying something new, it’s for the sake of practical daily applications without the hassle of justifiable wear and tear
More moronic and childish than attempting to rant on Yimby about feeling bored by the established routine of weekly neighborhood updates? Because that’s exactly what Stanley expressed when Yimby covered a new Long Island City project in October (43-14 Queens Street); it demonstrated his closed-minded perspective of wanting to see things that only interest him…
“Visual masturbation???”
What’s with the profane choice or words? That guy is just talking about New York architecture and the reality of the city, and you purposely mix it up with such a sexually explicit word to stir up drama…
There are more insightful and mature ways of getting your point across than using words like “masturbation” and not explain your argument. Since when did this become a talk about sex? This is an architectural website Mr. and save the dirty language for your private time in the bathroom.
Hey Stanley I bet you’d say the exact same thing if you were alive when the Twin Towers were being proposed and built and say “we don’t need new office space in New York!”
They also weren’t fully leased when they opened because of the recession in the 70s and New York City being in worse shape than at any recent point, but they DID get filled up within a generation before 9/11. AND had 10x more office space than 350 Park Avenue!
There’s a thing called patience and your comments show a complete lack of it
This is a great time for this project. With so much vacancy right now the existing class-C office space isn’t needed, and when the new building reopens in 5+ years it will presumably be pulling tenants out of older and smaller office buildings which are easier to convert to housing. Worse case scenario is the developer ends up loosing money or the new space ends up being rented below cost which really wouldn’t be that bad.
Yeah, I think this is the right take. If you look at vacancy rates for modern class A space it’s pretty low. The softness is really in class B, C, and old A spaces. A lot of pre-war B and C can be converted to resi (still at a steep cost, but doable). The biggest problem is old A space from the 70s and 80s with giant floorplates and poor light. Not really sure what happens there but the city will have to allow for a ton of flexibility to try things out.
they are building for our future. to keep the same old same old s not progress. Most buildings from the 50’s and 60’s are obsolete. building new is better for the future of the city.
Exactly. Everything has a lifespan and not everything gets treated with the same amount of care and maintenance over the years so some aren’t worth saving if it’s past the point of its durability.
Say it louder for the people in the back!
Bro please say that to Stanley in one of the other Yimby comments.
New York is the skyscraper capital of the west and love the empire and Chrysler building so much. Can’t live without them
New design much better imho. Old one comes across as trying too hard to stand out without any real artistry to actually make it stand out
ugh another stack of hanging boxes, is that all foster is capable of these days? I also cannot stand the blank 1300 ft wall that will face west.
This is better than the Penn design though.
The West facing wall looks much better than it would have in the original concept and after reading the article, it makes sense to move the core to one side so the floor plates are unobstructed.
There’s nothing wrong or obsolete about mid-century towers from the 50s and 60s, anymore than the Empire State Building or Chrysler building is obsolete. Tearing down these perfectly usable buildings is a wasteful, environmental crime.
That said, for yet another Foster project, this redesign is a definite improvement. It makes no sense to have a blank wall of elevators up the entire building when that wall should be windows for offices. Big floor plates don’t matter as much with the now ubiquitous open office plan. This is why people don’t want to come to work, BTW. I wish this would be the design at Penn Station.
But, how can there be only 51 floors for a 1,350 foot tall building? And please stop with the stupid trees up on very high floors. It’s a tired, overused gimmick.
By far the best response on here
Most like very high ceilings for only “51 floors” and some mechanical levels that don’t count
Even with a likely tall lobby, the open terrace floors, floor slab and raised access floors for utilities/communications you are left with exceptionally tall ceiling heights even for premiere office buildings.
“ubiquitous open office plan(s)” are, “…why people don’t want to come to work”. Seriously? It’s this, not crime in the subways, not the fact that people got cozy working from home in their PJ’s, it’s this. Seriously?
Based on your claim, the building’s without “ubiquitous open office plan(s)”, have returned to 100% capactiy? Can you please provide the data?
I think something closer to the truth is that developers are building structures with high cielings and open floor plans to attract people back into the office. And when I say, “closer to the truth”, your comment is 99.99% off, so my assumption need only be 00.01%… LOL.
Well, this more alike One Bryant Park or One Vanderbilt, similar neo futurist neo modernist architecture of shards of glass!!! Where is a champaign??? Not so bad since skyline here already voided by this types of buildings in almost all surrounding… Not a worst building, height is ok, but as a shame to this lady named Amanda who forced developers to cut height of MoMa building to just 1050’… The Real Shard of the Glass Building!!!
Hoping the western wall of this building is the same glass facade that we see in the rendering and not as any left ugly concrete like The Paxton in downtown Brooklyn
Glad everyone is over excited for another SUPER/DUPERTALL, but at what point do the “trees” get lost in the “forest”?
Take a look at West 57th Street, aka “Billionaire’s Row”… right now it’s looking a bit crowded, and a couple more are in the pipeline.
Unless you purchase above the 60 or 70 th floor, your overpriced view is blocked! No sunlight.
Same thing with all these “desperately needed” office towers. As they attempt to “outshine” each other, soon nobody will feel the sun!
Personally, if I had the money and my choice, I’d purchase an apt/condo FACING Central Park on either 5th Avenue or Central Park West, where views are protected into perpetuity!
And you can feel the sun!
Wish the rendering was more updated and realistic with the current view of Billionaires Row in the background. Surprised a rendering company as prestigious as DBOX didn’t do that
Much improved design. Fits better into the Park Avenue corridor of office towers. The old design reminded me too much of the AT&T Tower aka “Batman Tower” in Nashville – which is rather obnoxious.
The top of the old design with the antennas on top looked like an Internet router lol
LOL… Yeah the spires where stupid… I’m not really a spire guy. Unless its a design that needs a termination like a spire they shouldn’t be a thing.
C’mon—when you see the Batman, you know it’s Nashville! Right?!?
It’s a radical design but I think it looks really good. It actually has some character which so many other towers have been lacking lately.
Anyone know why the height was reduced? Wish this was kept at 1450 feet
So, they traded the triangles for trees…? I’d like to see Option C!
An excess of office space in the city will help to bring down rents and make NYC a more atractive place for business. Open floor spaces cannot be used for legal offices, etc. where client confidentiality is a necessity. These offices have many small spaces with windows and not central open areas.
Very nice design but given the state of the office market and likely its even darker future, I hope they have a plan B to convert into residential. The insane number of office towers that have gone up in Midtown East lately is only going to accelerate the demise of the office market in the city.
What a tragedy good lord that looks way worse I dont know how yall like the design in the comments. At least the triangle version looked sleek and futuristic.
Like the rest of the supertall monsters on billionaire row this one will definitely will just about be half full. If it makes even that. To the Empire State The Chrysler Buildings it’s been a great run. But eventually all things must pass away.
Ugly, is the awful trend of building jenga towers with moss/trees glued on over yet?!?
Please design it so it could possibly be converted for residential use in the future if the market dictates due to change in office space demand. So many of the last generations of office buildings do not lend themselves to this possibility.