Construction is wrapping up on The Edison Gramercy, a 13-story residential building at 250 East 21st Street in Gramercy Park, Manhattan. Designed by Issac & Stern Architects and developed by Urban Development Partners, the 145-foot-tall structure yields 54 condominium units in one- to four-bedroom layouts with interiors by Paris Forino. Douglas Elliman Development Marketing‘s Eklund Gomes Team is leading sales and marketing for the homes with prices ranging from $1.2 to more than $6 million. Ross Associates is the general contractor for the property, which is located at corner of East 21st Street and Second Avenue.
Most of the finishing touches have concluded since our last update in late September, and the sidewalk scaffolding has been dismantled. A narrow strip in the façade at the top of the first level remains to be filled in, after which the barriers will be removed from the site, revealing the fully completed look of the building.
New trees will eventually be planted along the sidewalks facing Second Avenue, as depicted in the main rendering. Some shrubbery has already been added to the terrace above the upper mansard roof.
The Edison Gramercy’s lobby is lined with natural stone flooring, paneled walls, and an Art Deco-inspired reception podium, along with a custom commissioned diptych by mixed-media artist Theresa Bates. Homes feature hand-laid white oak flooring, oversized custom windows, custom wall paneling, 10-foot ceiling spans, and either a Miele or GE front-loading washer and dryer.
Kitchens are finished with custom millwork cabinetry, custom bone pulls and Tundra marble countertops and backsplashes, bespoke Waterworks nickel fittings, a Sharp microwave drawer, a stainless steel undermount sink with InSinkErator disposal, Liebherr wine refrigerator in select units, and Miele appliances including a gas range with a built-in wall cabinet hood, refrigerator, and dishwasher.
Primary bathrooms have Crystallo Pearl marble, a metal and millwork vanity with saddle leather pulls, custom medicine cabinets with a saddle leather trim, and custom sconces. Secondary bathrooms come with Silveran marble flooring with glazed crackle tile walls and tub surrounds, and a custom white oak vanity with a Vanilla Pearl marble countertop. Powder rooms in a select number of residences are offered custom vanities with Grande Antique marble countertops. Waterworks Grace fittings in a polished nickel finish come standard in every bathroom.
Amenities include a salon with a marble mantle fireplace that can be reserved for private events, a fitness center with an adjacent yoga garden, a secure package room, bicycle storage, and a pair of landscaped rooftop terraces. Private storage is also available at an additional cost.
Construction should fully wrap up by this spring.
Subscribe to YIMBY’s daily e-mail
Follow YIMBYgram for real-time photo updates
Like YIMBY on Facebook
Follow YIMBY’s Twitter for the latest in YIMBYnews


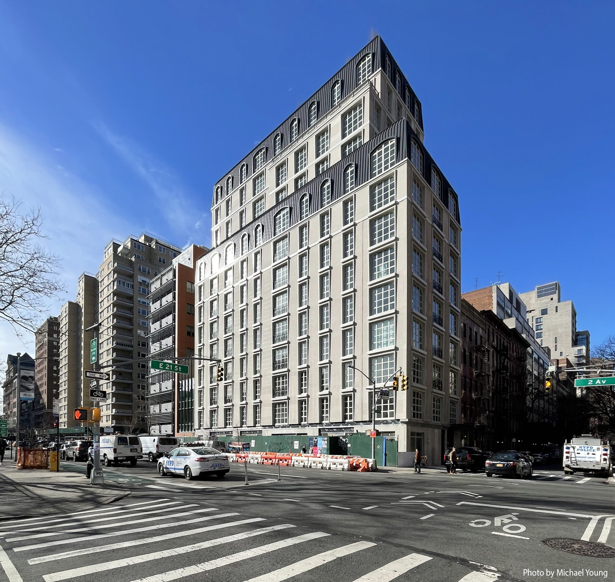
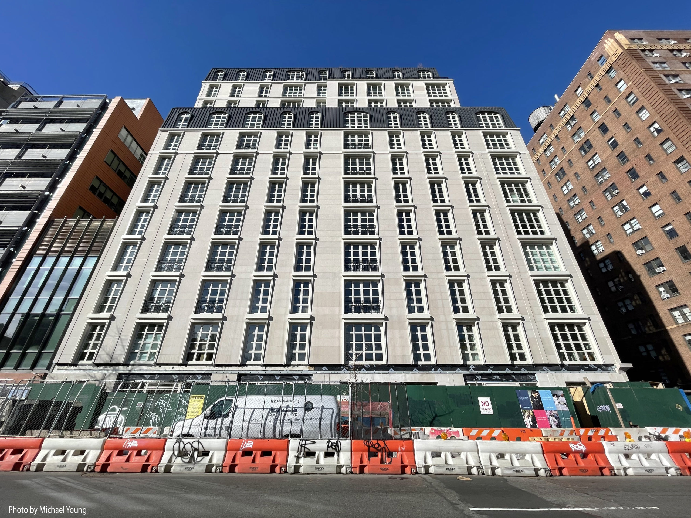
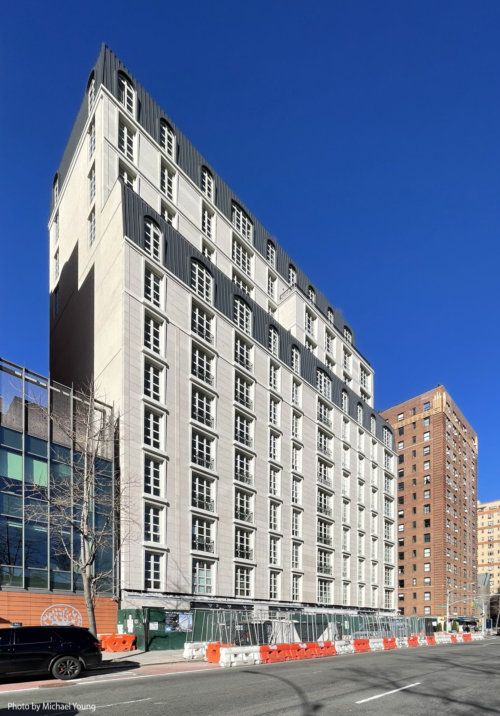

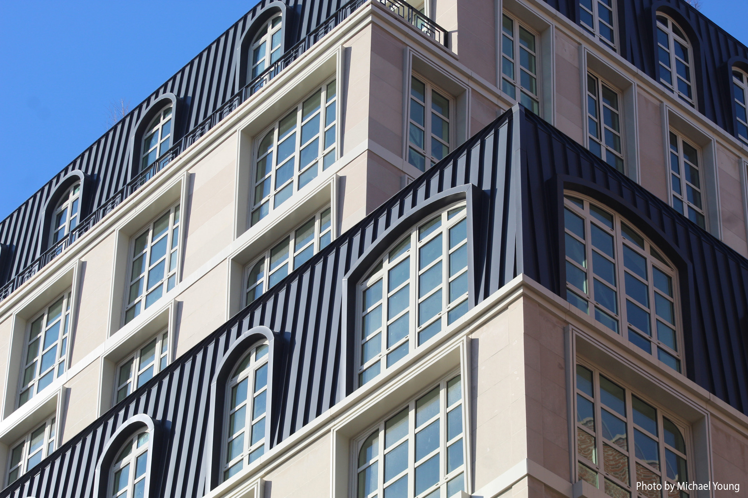

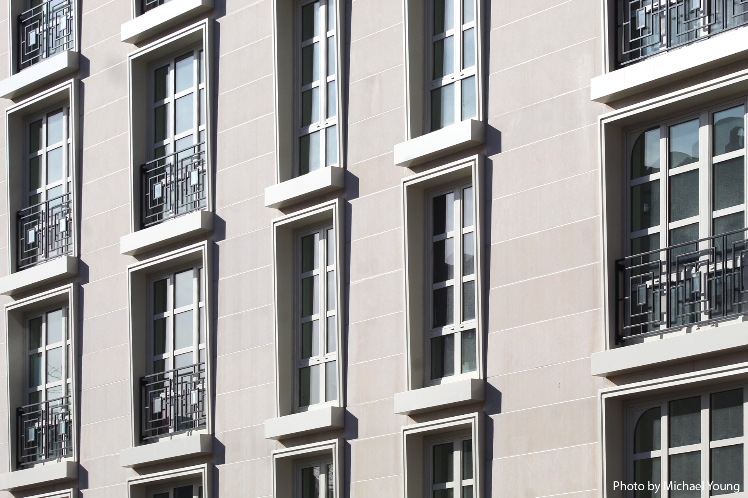
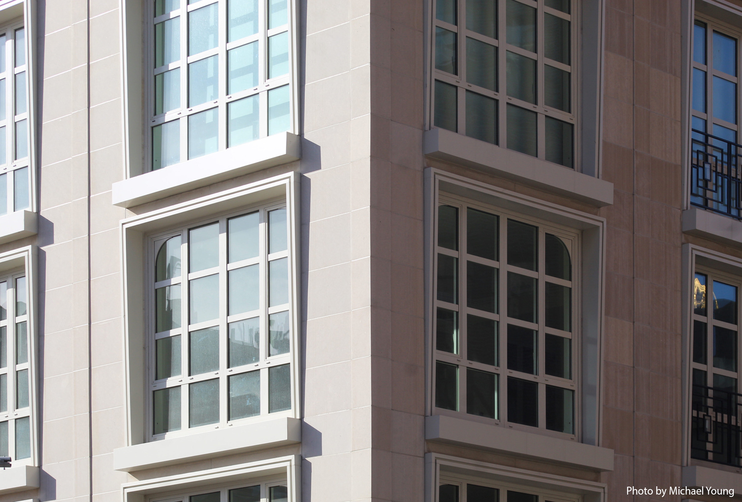
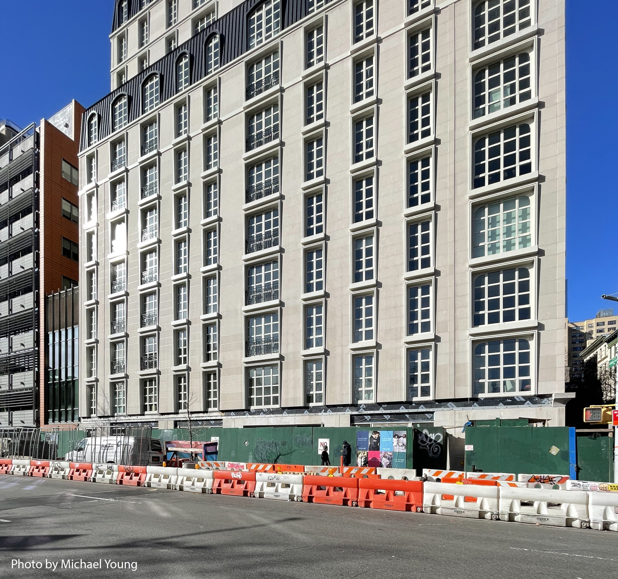
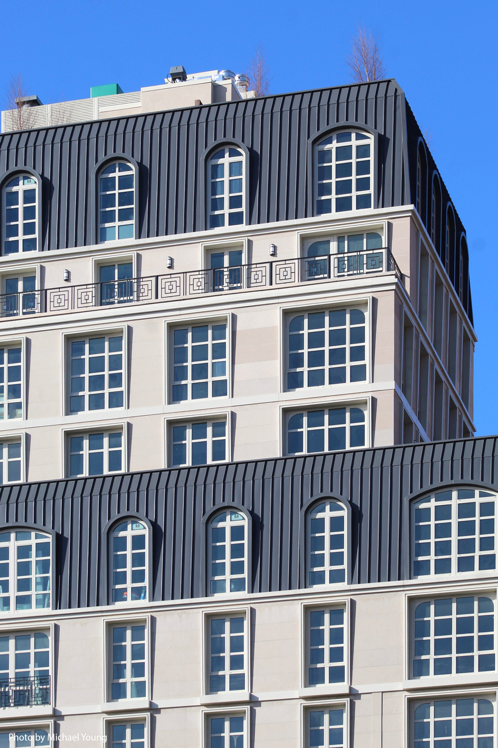

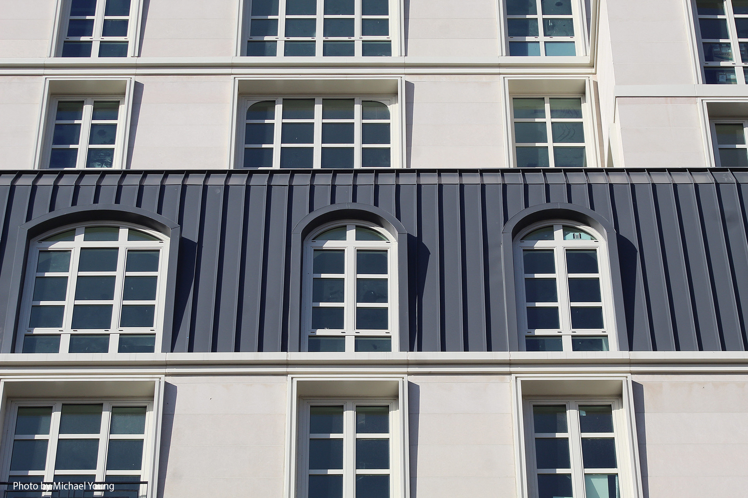
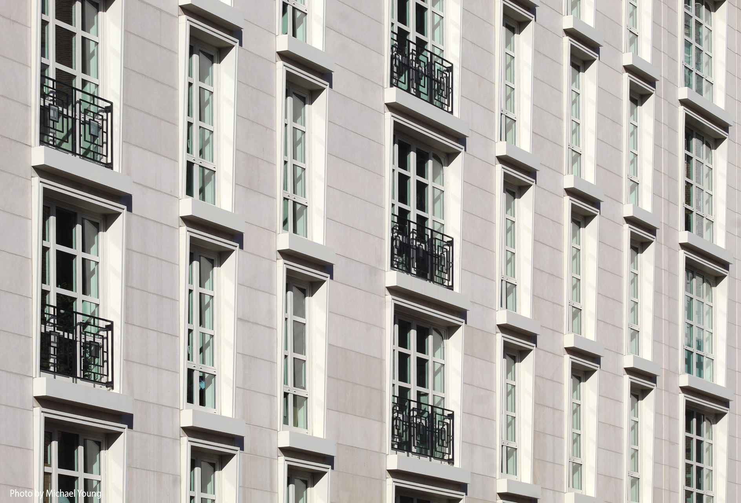


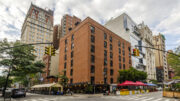
Hand-laid white oak flooring oversized custom windows, I was viewed on these windows many times because beautiful from its oversized. Light colors with dark accents add more highlights to the building that reveals it, and mansard it’s the size which fits with windows; beautiful dark strip: Thanks to Michael Young.
The Edison Gramercy’s sounds like a gang from The Warriors.
Not sure of this fake French provincial.
Very gaudy.
Everything looks too new. It will be interesting to see how this building ages.
Something is off with the mansard roof design. It should have been more rounded or more sloped. And the material looks like cheap aluminum siding. They should have clad the mansard roof in copper.
Jeezuz this design is annoying. What is with the randomly placed spindly railings, or the curved window lites in the upper corners? The mansard roof is a joke because it too, is a fake. This vaguely resembles those Neo-French designs from the 1960s that quickly went away.
And of course, the floor plans are completely unworthy of the prices. A $1.5m one-bedroom is smaller than many hotel rooms. All of the units have the ubiquitous open kitchen because that’s how you cram in more units.
But people will accept this as nearly all the units are in contract, except for the underwhelming penthouses. Sad.
It looks like a poor man’s RAMSA?
Even the “Paris, Las Vegas Hotel” has more architectural detailing!
Maybe the interiors will evoke the Palace of Versailles or Le Petit Trion?
“Je ne sais quoi”?


They tried, but still got a C.
It’s nice, wish they used bronze for he mansard. Guess it’s expensive.
Why would one want saddle leather items in a damp bathroom?