Foundation work is progressing at 125 West 57th Street, the site of a 26-story commercial building on Billionaires’ Row in Midtown, Manhattan. Designed by FXCollaborative and developed by Alchemy Properties- ABR Partners, and Cain International, the 440-foot-tall structure will yield 185,000 square feet of Class A office space and a new ground-floor home for the Calvary Baptist Church, which has operated on the site since 1883. Leading Builders Group is the general contractor for the property, which is located between Sixth and Seventh Avenues between One57 and 111 West 57th Street.
Excavation was picking up steam at the time of our last update in October, shortly after the former 16-story occupant of the plot had finished demolition. Since then, excavation has progressed far below street level and recent photos show the foundation walls and slabs spanning two levels below grade. A pair of excavators remain on site completing the final bits of unearthing, and several concrete trucks were seen making deliveries during the time of our visit. Sections of steel rebar protrude from the tops of the walls and at the locations of the interior columns around the center of the western half of the slab in preparation for subsequent pours. Based on the pace of progress, it’s possible that the superstructure could begin to rise above street level sometime this summer.
No renderings have been released for 125 West 57th Street apart from the below elevation diagrams posted on site. These illustrations show the main tower clad in a glass curtain wall with a uniform grid of spandrels. The lower levels appear to have a denser array of mullions breaking up the façade, and feature staggered setbacks with a cutout on the eastern end. The church will have a separate entrance adorned with a cross on the eastern corner. A mechanical extension wrapped in dark paneling caps the structure.
Office floor plates are expected to span around 10,000 square feet with ceiling heights of over 14 feet. More than 90 percent of the office space will feature views of Central Park to the north. Amenities include a lounge, a meeting space, a board room, and over 4,000 square feet of outdoor terrace space.
125 West 57th Street’s completion date is slated for June 2025.
Subscribe to YIMBY’s daily e-mail
Follow YIMBYgram for real-time photo updates
Like YIMBY on Facebook
Follow YIMBY’s Twitter for the latest in YIMBYnews



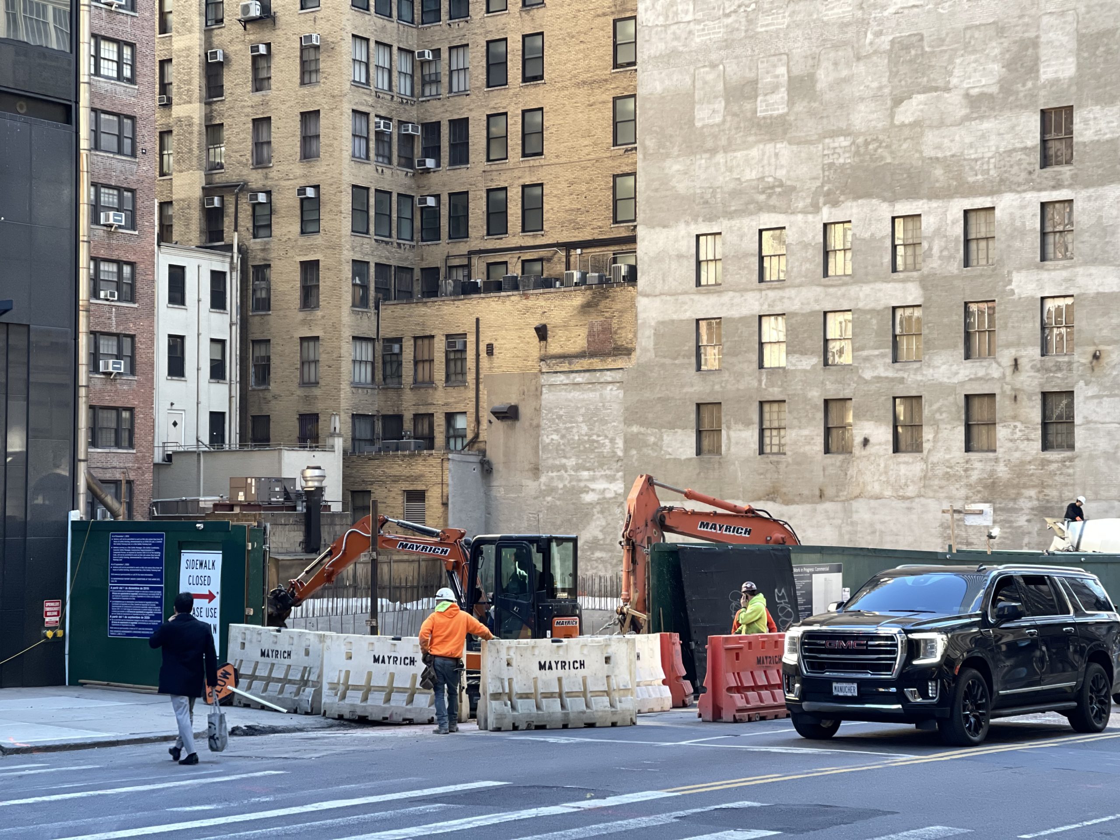
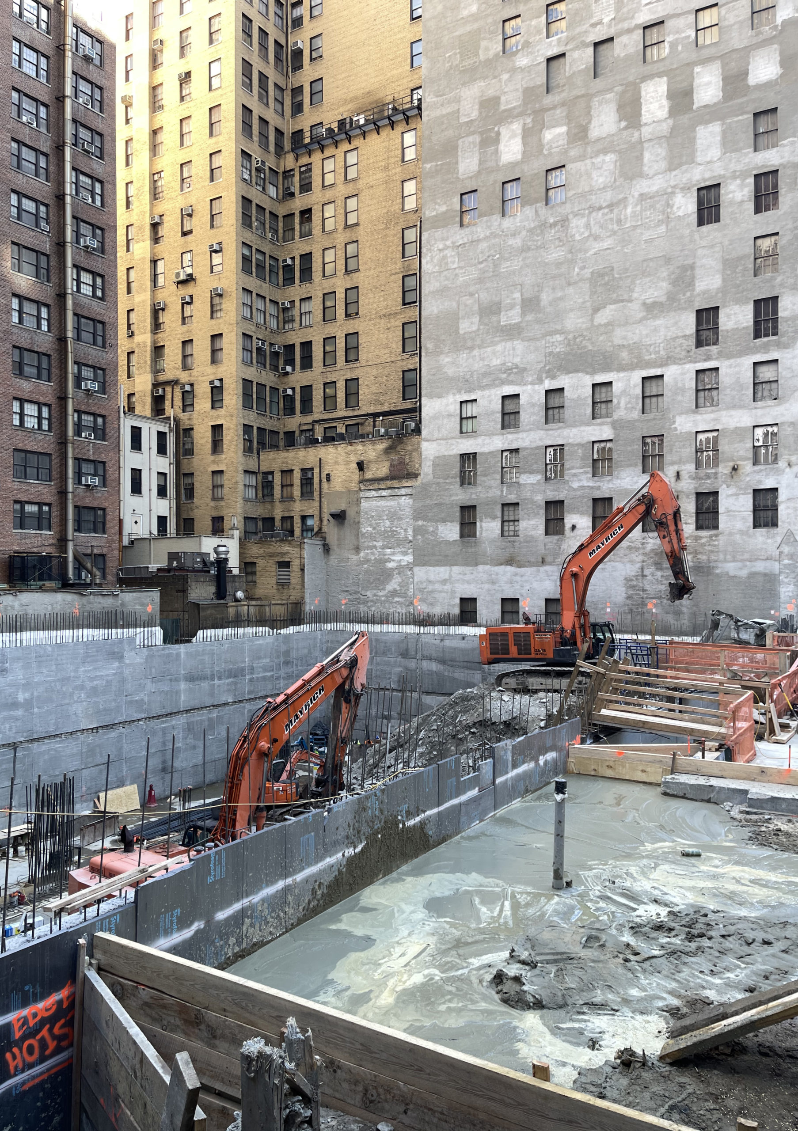
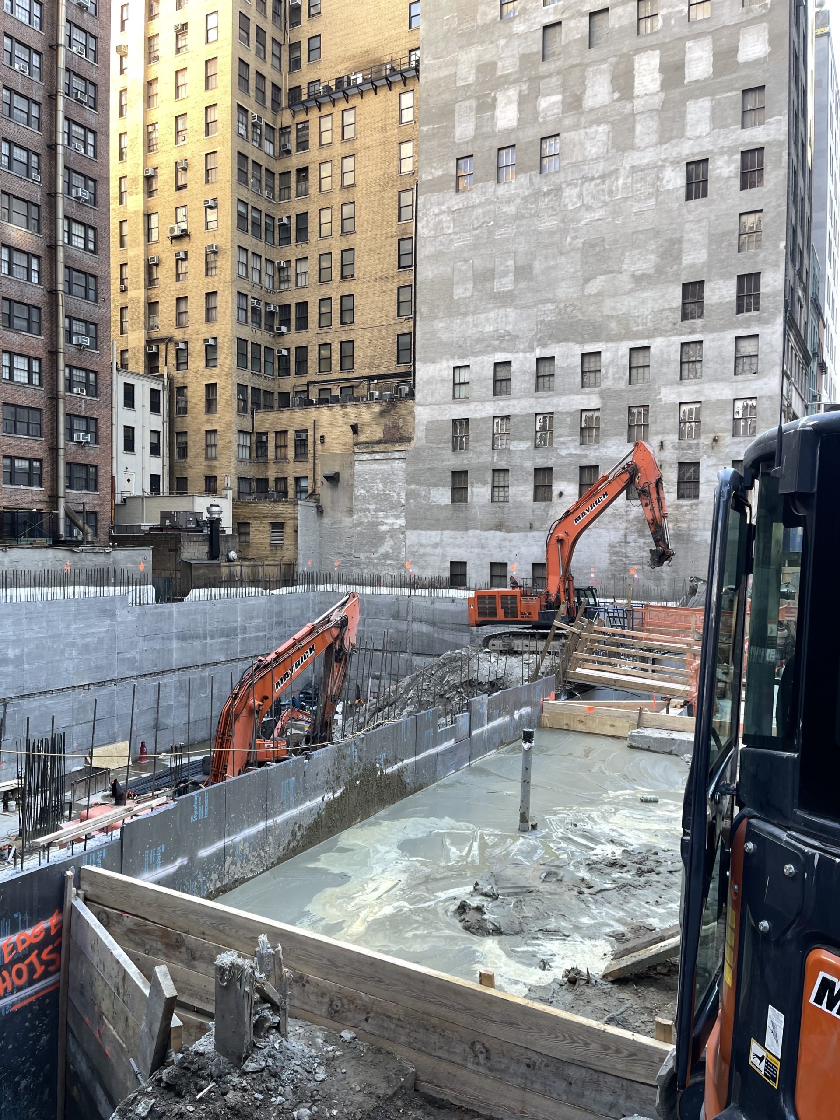
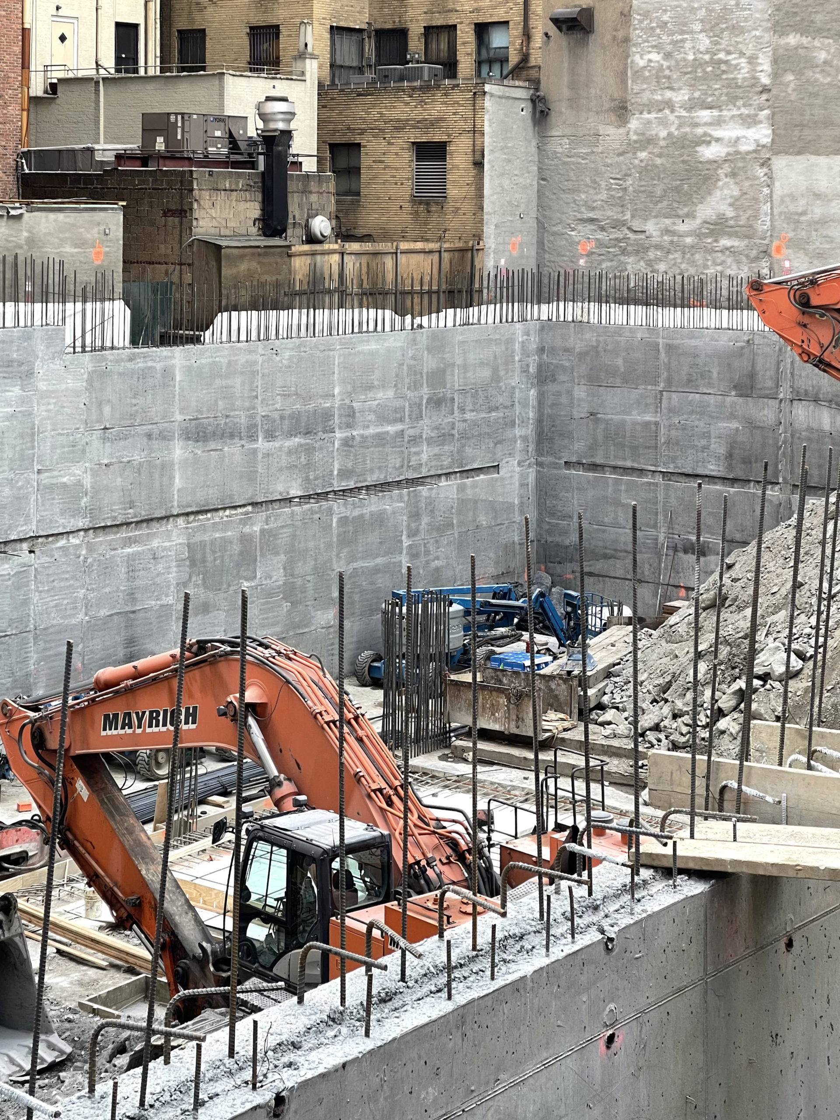



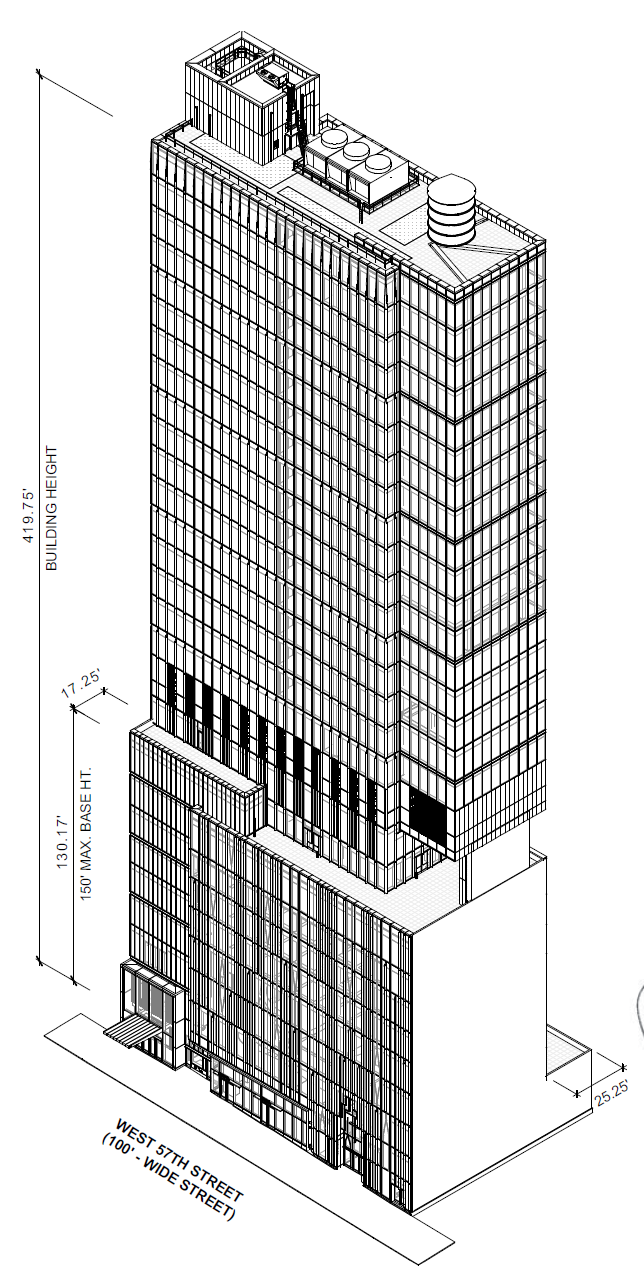




Surprising such a low building on that site.
Is that maybe because Extell and JDS bought all the available air rights many years ago?
What a disgusting insult.
A church designed into the ground floor of an office building seems wrong..
So I guess St. Peter’s church at 601 Lexington is/was wrong too. The former Citicorp Center building.
By the way the have been on 57th st. On that site since 18something. Would you rather have an empty space there like Many many many other buildings have…
A church=religion =deception…maybe the church should have been designed into the basement with an entrance from an alley
Not impressed with these “felt pen” drawings… such a travesty that the former historical church building is now lying in repose at some landfill site covered with dirt, while this bland glass tower will take its place.
When completed, nobody will notice it or take photos if it, unlike its predecessor. Thank GOD!

Are we talking about the same building? It was a non-descript hotel with a weird church in the basement and now it will be a non-descript office building with a church in the basement. When what it should have been is converted to apartments that actual New Yorkers might live in
What is the supertall building in the background of the pictures?
The super tall in the second pic is 111 W. 57th—it’s sweet.
The church is part on the structure, and thanks to foundations views about the the tower is going to rise. I was joined with you toward illustrations show in clad of a glass curtain wall, with a uniform grid of spandrels are beautiful covered: Thanks to Michael Young.
Why are they building an office tower when no one goes into the office anymore?
Because the DO go to offices! Where have you been? Its not 2020.
Have you not seen the streets, sidewalks and subways of New York City recently? It’s as crowded as it has ever been and there ARE plenty of people working in offices
It’s sad to see the church go, but at least this proposed design isn’t too bad.
Well, that’s exciting.
Says someone who doesn’t live in a neighborhood that’s getting destroyed by these projects.
That next-to-last photo is wild—looks like a hand-colored black & white print! Very cool, Michael Young!
Churches by the thousands are closing and this church was no doubt financially struggling to maintain its beautiful but now destroyed building. This architectural crime is hopefully remedied by the congregation now able to continue without any financial liabilities.
That’s as positive as I can get…
If you want to maintain older buildings, then stop passing laws that make them more expensive to own and operate.
Which law did I pass?
Should be 3x as tall. Dumb zoning. 57th Street is for supertalls.
One thing I have speculated about is that the developers of this project know something that we do not. Specifically whether a tall residential is planned on the lots to the north 130-140 W 58th). If it turns out the core of this building is in the rear, that may be a big clue that this tower is planning on being obscured from the north. A future tall residential on 58th could also have the core in the back of the building .
I honestly do not get a brand new office building.
This is New York citi not the Bronx or Staten Island, that’s the nature of the business