Excavation is progressing at 125 West 57th Street, the site of a 30-story commercial building on Billionaires’ Row in Midtown, Manhattan. Designed by FXCollaborative and developed by Alchemy Properties and ABR Partners, the $350 million project will yield 185,000 square feet of offices and ground-floor space for the Calvary Baptist Church. Leading Builders Group is the general contractor for the property, which is located between Sixth and Seventh Avenues, near supertalls One57 and 111 West 57th Street.
Since our last update in July, demolition has finished on the 16-story, 153-foot-tall Salisbury Hotel that formerly occupied the plot, and several excavators are now at work digging below street level. Based on the pace of progress, the new foundations could begin to take shape before the end of the year.
A new elevation diagram was posted on site showing the main southern profile. The doors to the office lobby are positioned on the westernmost side of the first level, followed by two retail spaces and the Calvary Baptist Church on the eastern end. The tower rises with fairly uniform massing and appears to be clad in a glass curtain wall. A mechanical bulkhead and water tower sit atop the flat roof parapet.
The developers held a blessing ceremony by the Calvary Baptist Church at the site earlier this month. The religious organization is planning to move into the 30-story office tower upon its completion.
125 West 57th Street’s completion date is slated for June 2025.
Subscribe to YIMBY’s daily e-mail
Follow YIMBYgram for real-time photo updates
Like YIMBY on Facebook
Follow YIMBY’s Twitter for the latest in YIMBYnews

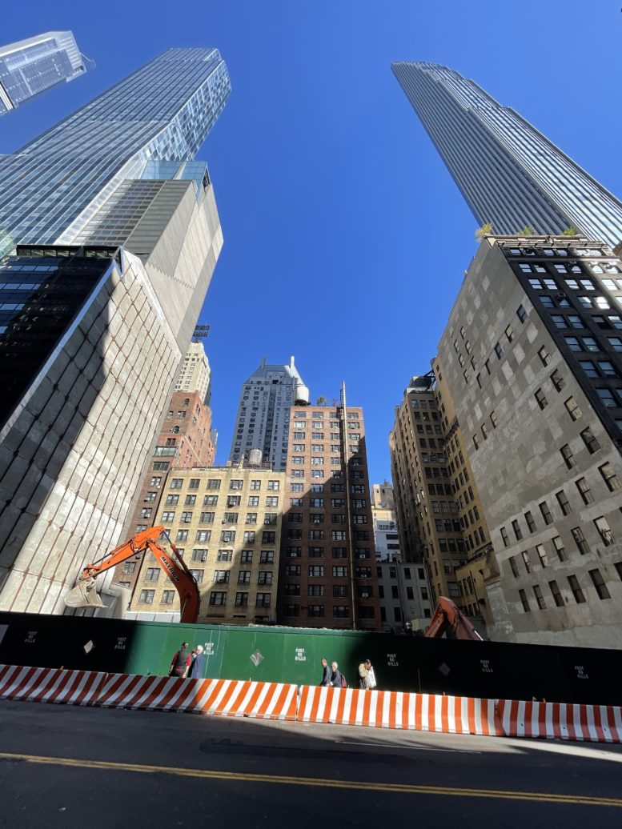
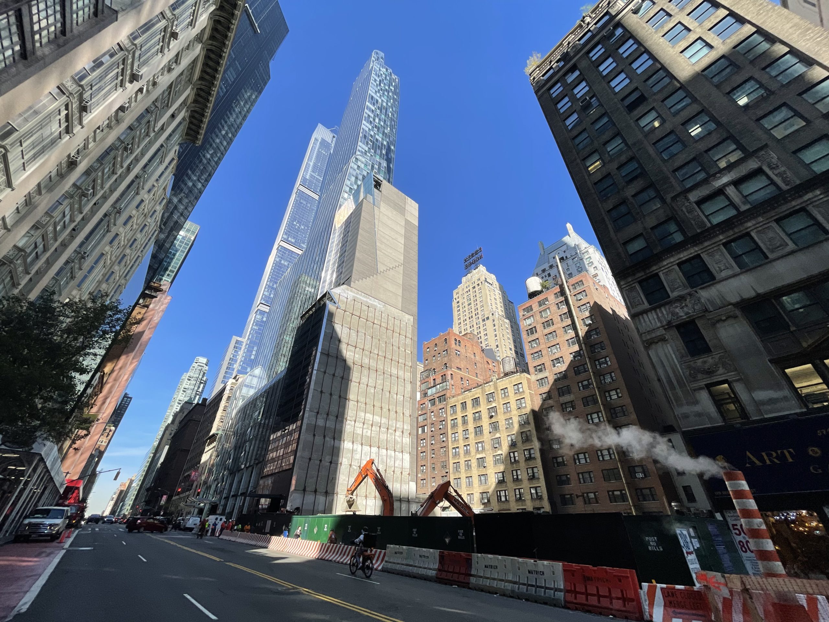
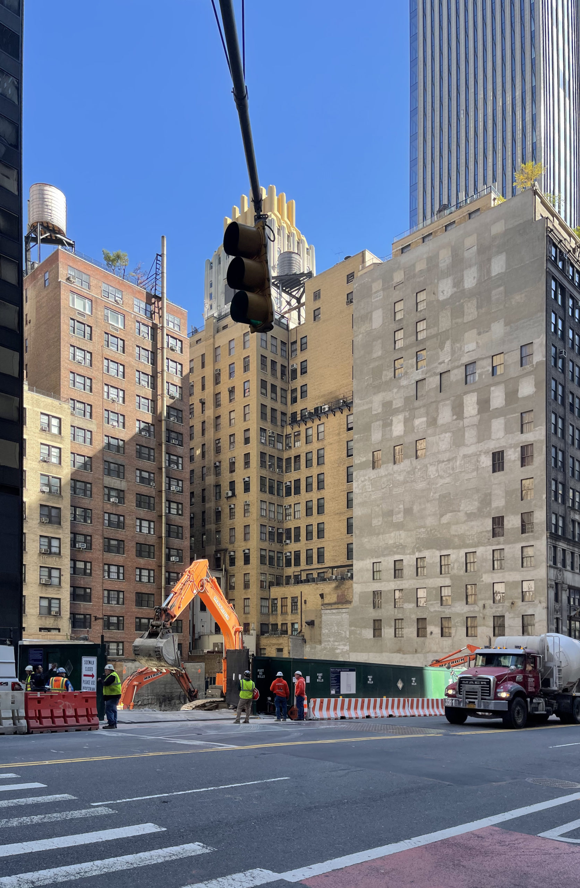
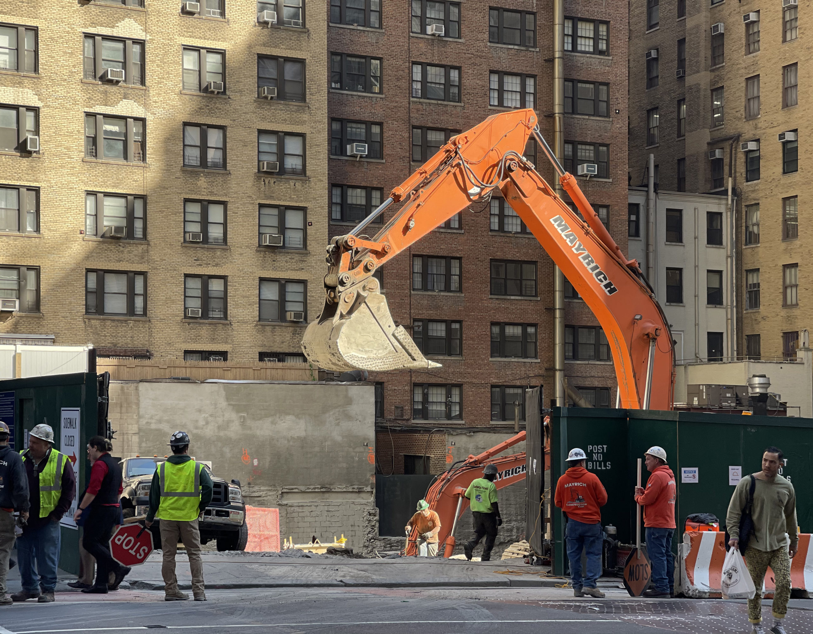
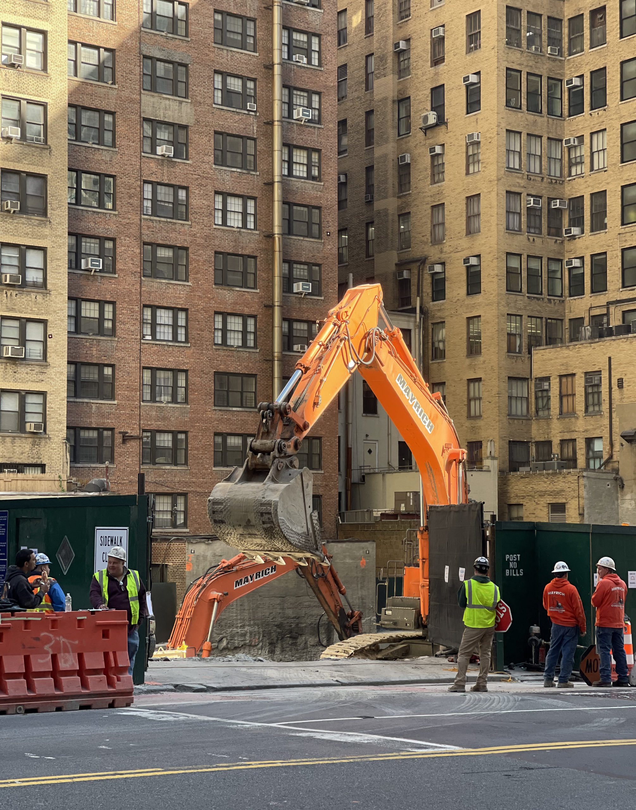
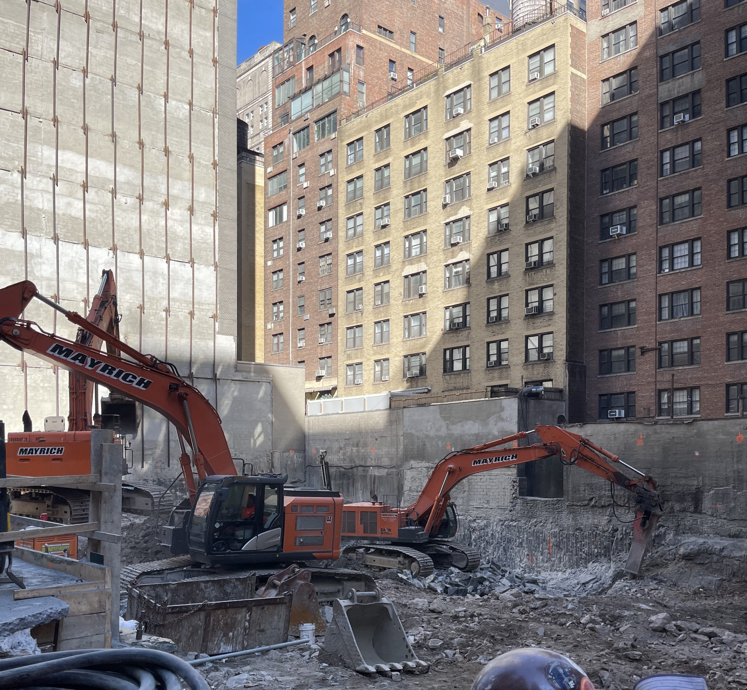
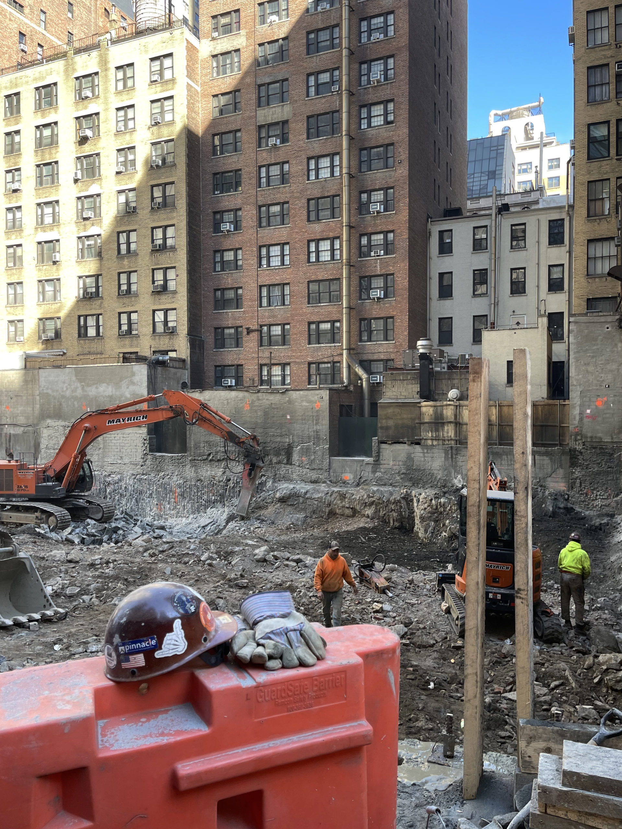





Vandalism.
Does anyone know why this site didn’t yield yet another supertall billionaire dormitory?
I assume it’s because of zoning. But, I could be wrong.
Maybe because Extell and JDS bought all the air rights for One57 and 111w57? Not sure though by it that seems logical
I miss the Salisbury Hotel already.
Have you ever stayed there? It wasn’t the nicest, and was extremely dated. Just like the Hotel Pennsylvania, it was a nice building on the outside, but needed a full gut on the inside. The economics simply don’t work for such a project. Just as our friends losing their shirts over at the Waldorf Astoria if you don’t believe me.
The City keeps putting up these incremental hurdles that are making adaptive reuse of these older buildings increasingly expensive and uneconomic. The result is demolition, followed by new as-right construction with high-end occupancy.
Sure, makes sense economically but it’s a soulless, artless, culture less addition to the New Your urbanscape.
What if that entire church corner was made of transparent/stained glass? If money was no object…
Excavation among supertalls standing around, so exciting on these tall structures and look below on the site. Gross progressing about the new skyscraper with glass curtain wall, the design is personable toward its diagram that I have seen just now: Thanks to Michael Young.
All those apartment windows will be covered up real soon.