Construction is continuing to rise on 262 Fifth Avenue, a 54-story residential skyscraper in NoMad, Manhattan. Designed by Meganom with SLCE Architects as the executive architect and developed by Boris Kuzinez of Five Points Development under the Five Points 262 Project LLC, the 860-foot-tall structure will yield 41 condominium units. WSP is the structural and M.E.P. engineer and CM & Associates Construction Management is the general contractor for the property, which is located at the southwest corner of Fifth Avenue and West 29th Street.
Since our last update in January, the developers have announced the scaling down of the tower from its previous supertall height of 1,000 feet. Construction has continued on the podium levels, with the reinforced concrete superstructure nearly doubling in height. The most recently formed floors feature high ceiling spans and will house the indoor amenities, which include a swimming pool and a lounge, as seen upon close inspection of the main rendering.
A framework of suspended wooden platforms, scaffolding, and black netting have been assembled atop the slender eastern concrete wall and above the mechanical hoist along the northern corner facing West 29th Street. More sections of the safety cocoon and hoist will be assembled over the coming weeks as the skyscraper continues to rise.
The following photo shows the first of the signature porthole windows on the eastern profile. The opening is currently backed with plywood, which will likely remain until window installation begins. Renderings show this side of the structure clad in gray metal paneling.
Below are early renderings that show the porthole windows on the former supertall design of 262 Fifth Avenue. The fenestration alternates between two smaller and one larger window per floor on the lower levels, followed by just one window per floor above.
A list of amenities has yet to be disclosed, though renderings show a pair of outdoor terraces. One is located nearly two thirds of the way up with a large circular cutout, and the second is situated at the top of the skyscraper with a semi-enclosed rectangular frame.
262 Fifth Avenue will likely finish construction near the end of 2024.
Subscribe to YIMBY’s daily e-mail
Follow YIMBYgram for real-time photo updates
Like YIMBY on Facebook
Follow YIMBY’s Twitter for the latest in YIMBYnews

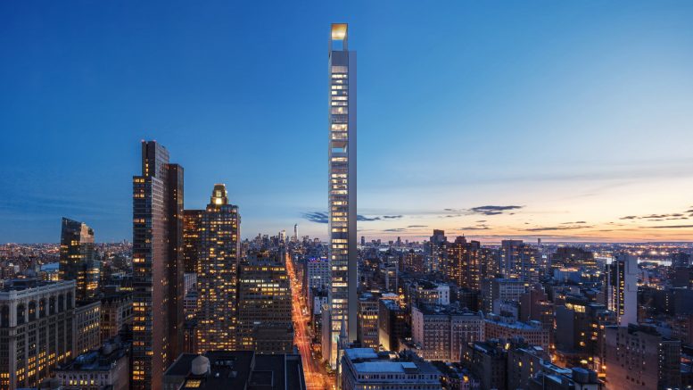
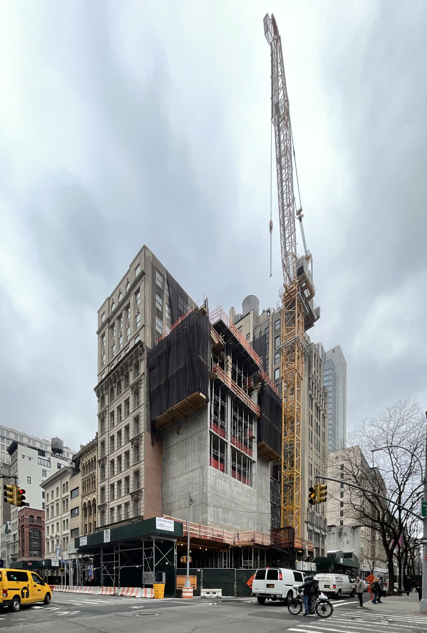
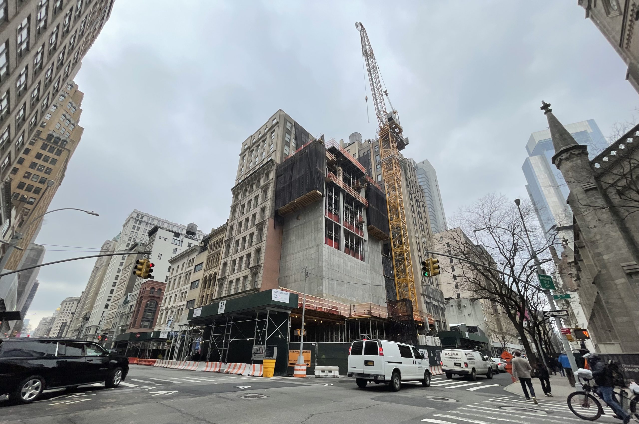
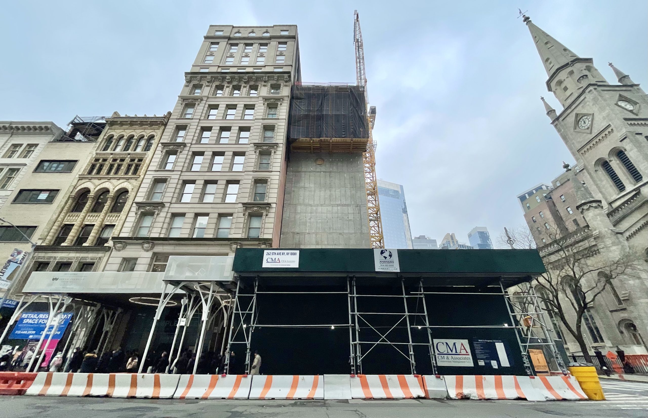
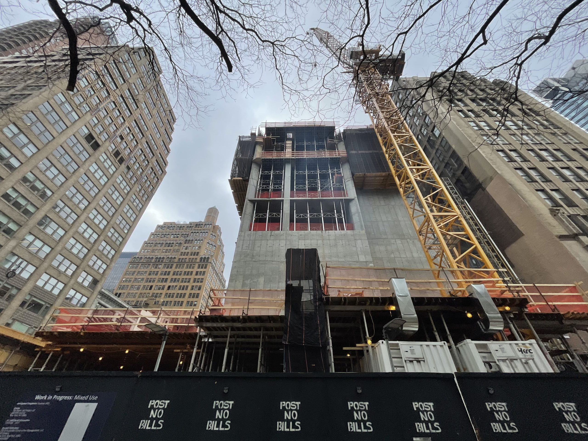
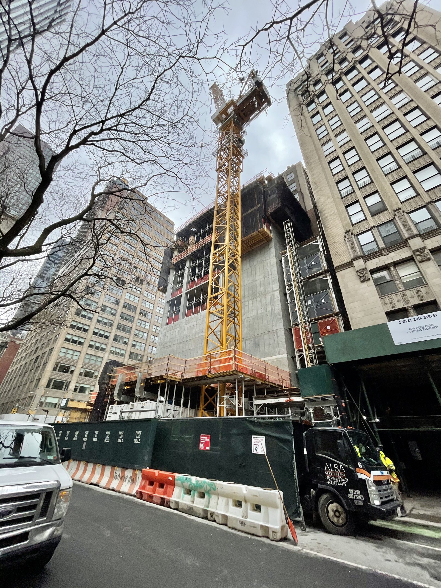
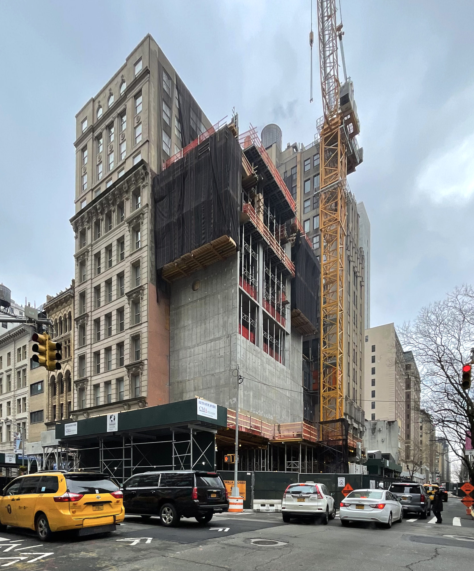
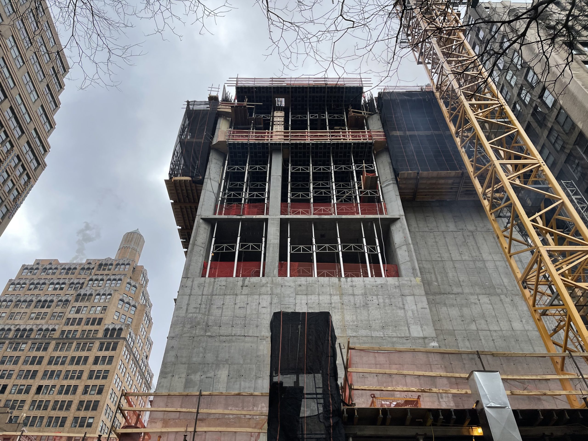
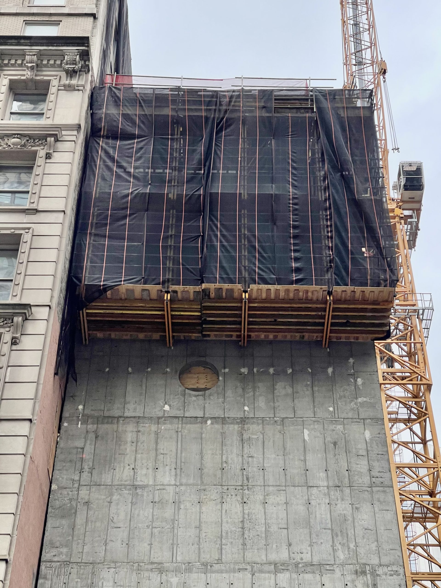
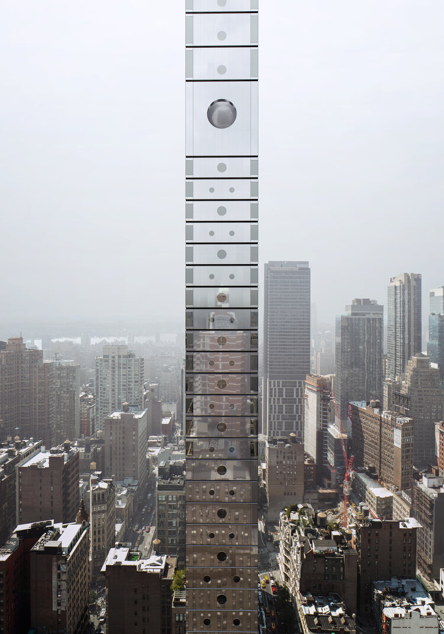
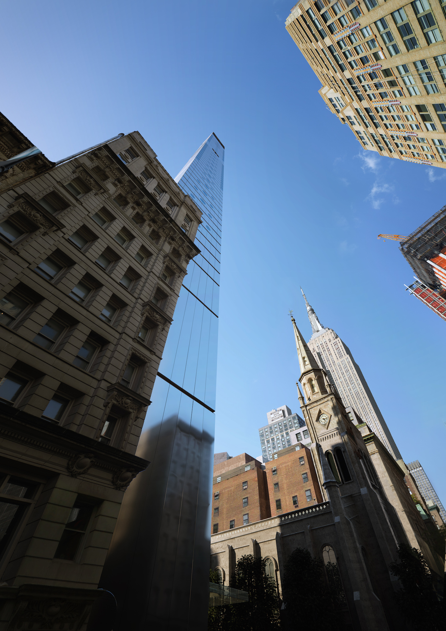
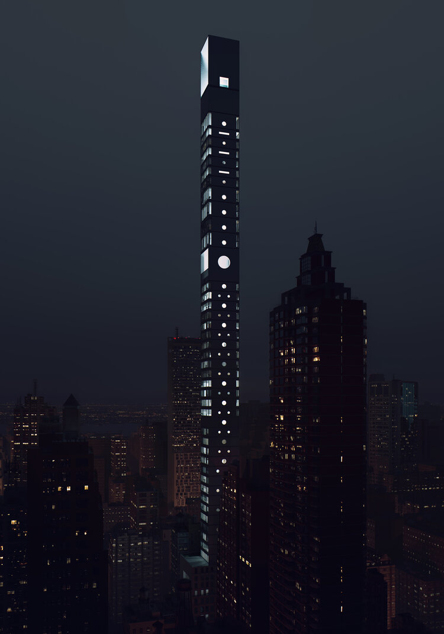
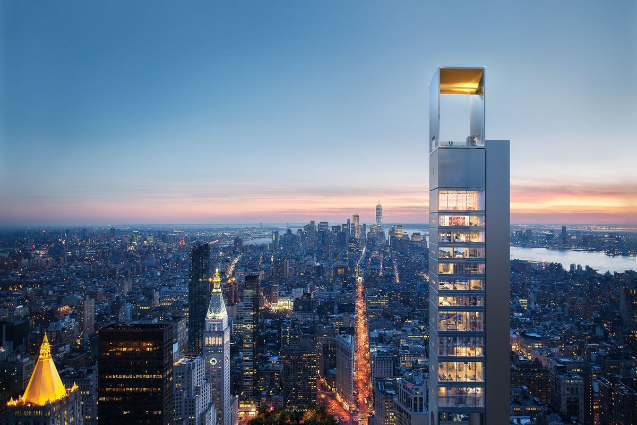
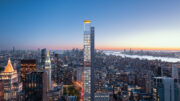
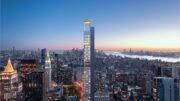
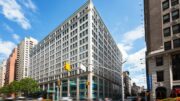
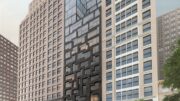
Shocking
I loathe this design. Such a horrible affront to the area – and I am vert much pro-development!
That should be “very”.
What a waste of space! 41 units…I bet the 11 story much older building next door – which looks like it’s been extended upwards twice – has more units. Of course, that building probably doesn’t have 10′? 12′? ceilings. High ceilings are the greatest open secret of how to rob buildings of livable space. The other is stretched vertical mechanical rooms, which this building seems to have too (I thought that was disallowed now).
The 2, down to 1 windows is a peculiar conceit too, given that floor to ceiling windows are all the rage. Maybe the view in that area is not so desirable? More likely, these are mandatory stairwells where there’s no room left in the core in such a super-skinny building, or else, gasp, some way of signaling there’s only 1 or 2 units per floor.
Oh, the immodesty…
At least 41 units should not be hard to sell out, even in the glutted ultra-lux market.
It’s hard to understand how the economics of how a tall building on such a small site would work. The lower floors appear to be almost 100% stair/elevator/utility core.
Yeah. This is exhibit A for wrong building on the wrong site. A high quality building of 200-250 feet that met the corner and streetwall would have been much better. This dystopian thing is a net negative.
while we are sanctioning Russia for its various war crimes, we should sanction this Russian invasion of New York as well.
It will completely obstruct the windows on the buildings next door,
They are now sealed with a concrete sarcophagus!
I wonder what the “sway ratio” is during a major storm… like a palm ?
?


Kinda how its done in this town in case you hadn’t noticed. Conplaining about covered windows here is about like conplaining about the blood stained carpet under the dead body.
Hopefully a future tear down!
wtf !!!!
How are we letting this happen.
The Church across the street will be in perpetual shadows .
We are sanctioning Russia but allowing them to build this disaster
So sad and the neighborhood forever ruined.
This is awful for that street/neighborhood, and won’t attract who they think it will.
At least it’s shorter now. But, that still doesn’t help.
Porthole window so unique when it is located in the supertall, show structure’s view at night particularly and the day we can see it as tall as designs are going to appear. Metal paneling would spread its shading, when the sunlight touched to attractive ride on it: Thanks to Michael Young.
LOVE THIS DESIGN! I also love that it’s a very slender tower. Is it the right building for the immediate neighborhood – no. But its a great looking building and I bet it will look beautiful at night lit from within….that is, if it is not another one of those dark “ghost” towers.
The very dark nighttime rendering is hilarious. All 41 units will never be occupied all at the same time as most owners are in one of their other homes or yacht if it hasn’t been seized.
This project epitomizes all that is wrong with our culture that worships the super-rich.
Yes
Monument of hubris. Unwanted by almost everyone. Not a welcome addition to 5th Avenue. At least they took off about 150ft, although it does not feel like that will make much difference.
Yuck.
It would appear the super slim aspect ratios are here to stay due to small lots. This has a unique and happy look. The height reduction is unfortunate.
Has anyone seen a floor plan? After structure, elevators, stairs, and vertical utilities, is there any living space left?
Are those portholes at eye level ?