Construction is rising on 532 Neptune Avenue, a three-tower residential complex within the Neptune/Sixth master plan in Coney Island, Brooklyn. Designed by Zproekt Architecture and developed by Cammeby’s International Group and Rybak Development, the project consists of a pair of 19-story structures and a 20-story building rising from a two-story podium. The development will yield 499 rental units in studio to three-bedroom layouts spread across 758,600 square feet with 95,000 square feet of amenities, as well as 40,000 square feet of ground-floor retail space, around 21,000 square feet of community facilities, and 535 parking spaces. Thirty percent of the apartments will be set aside for affordable housing. Rybak Development is the general contractor for the property, which is located at the southeast corner of Neptune Avenue and West 6th Street.
Recent photos from the elevated F train platform along West 6th Street show the superstructure of the podium rising above street level as crews pour concrete and assemble scaffolding to support forthcoming sections of the building. Based on the pace of progress, work will likely finish on the podium before the end of winter, followed by the rise of the three apartment towers.
Renderings show the podium clad in earth-toned brick and floor-to-ceiling windows for the retail frontage, and topped with an expansive landscaped amenity deck complete with a pool and a quarter-mile-long running track around its perimeter. The three towers feature a cohesive envelope design composed of white and tan cementitious materials and a standard punched window system, and all three appear to feature roof decks capped with black metal canopies.
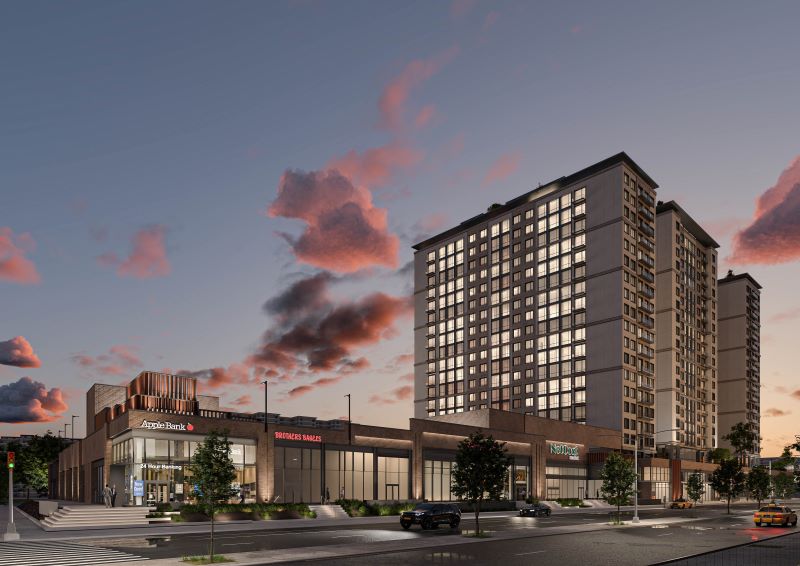
Rendering of the retail space and residential towers at 532 Neptune Avenue within the Neptune/Sixth development, courtesy of Zproekt Architecture
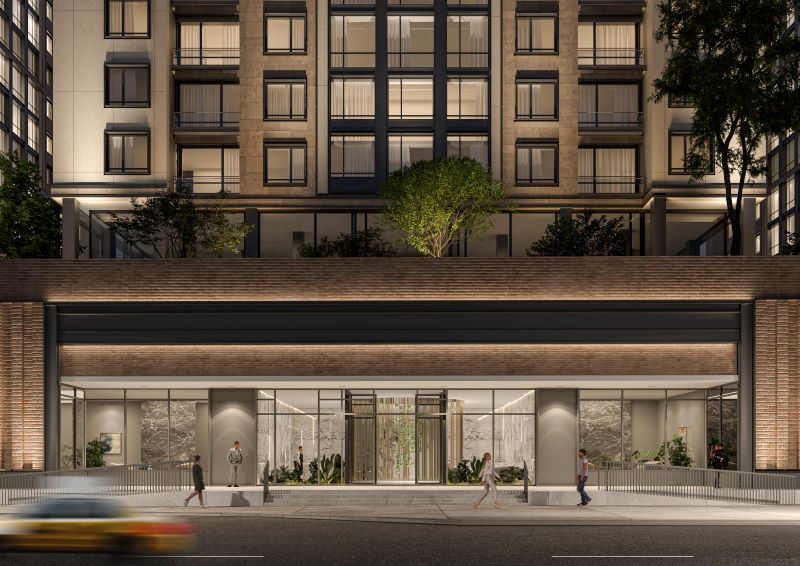
Rendering of ground floor residential entryway at 532 Neptune Avenue within the Neptune/Sixth development, courtesy of Zproekt Architecture
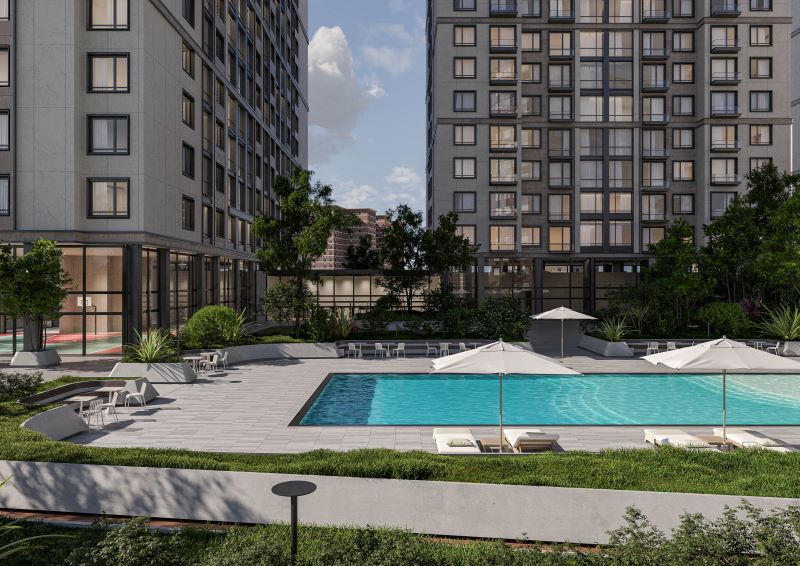
Rendering of pool deck at 532 Neptune Avenue within the Neptune/Sixth development, courtesy of Zproekt Architecture
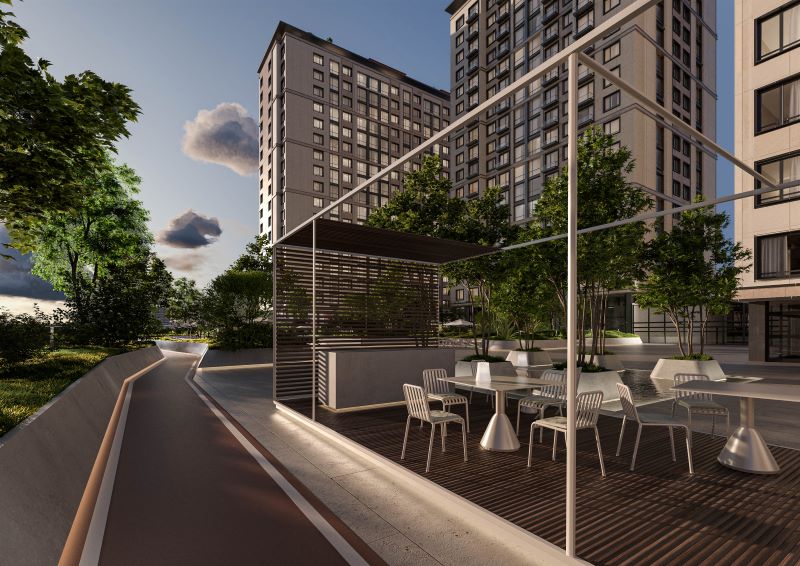
Rendering of outdoor lounge area at 532 Neptune Avenue within the Neptune/Sixth development, courtesy of Zproekt Architecture
Additional amenities include a fitness center, a basketball court, and saunas.
532 Neptune Avenue’s anticipated completion date is slated for December 2025, as noted on site.
Subscribe to YIMBY’s daily e-mail
Follow YIMBYgram for real-time photo updates
Like YIMBY on Facebook
Follow YIMBY’s Twitter for the latest in YIMBYnews

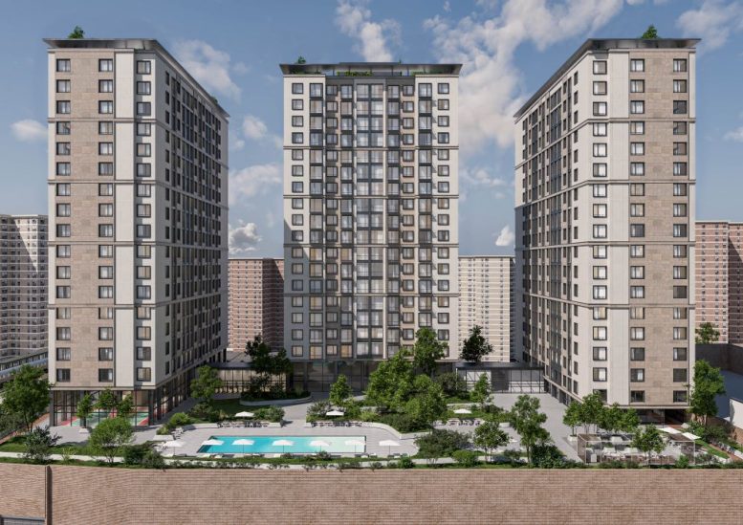
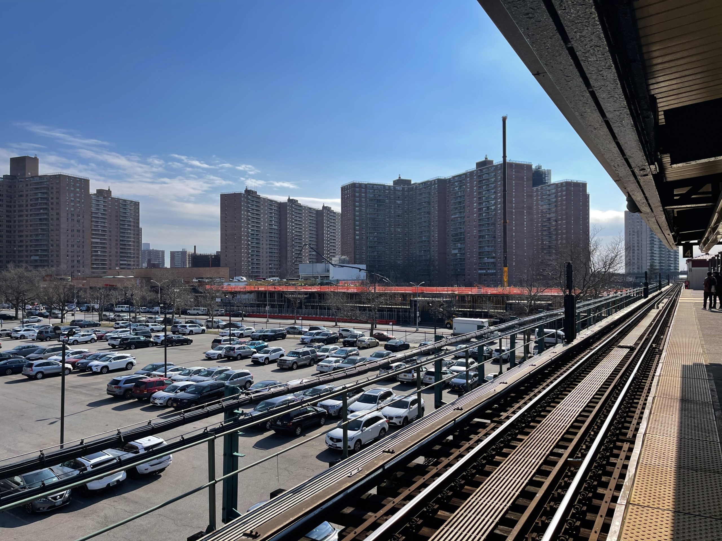
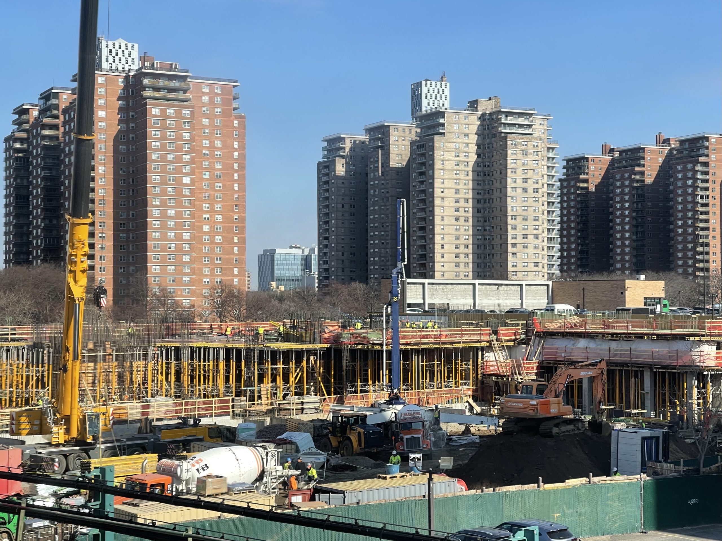

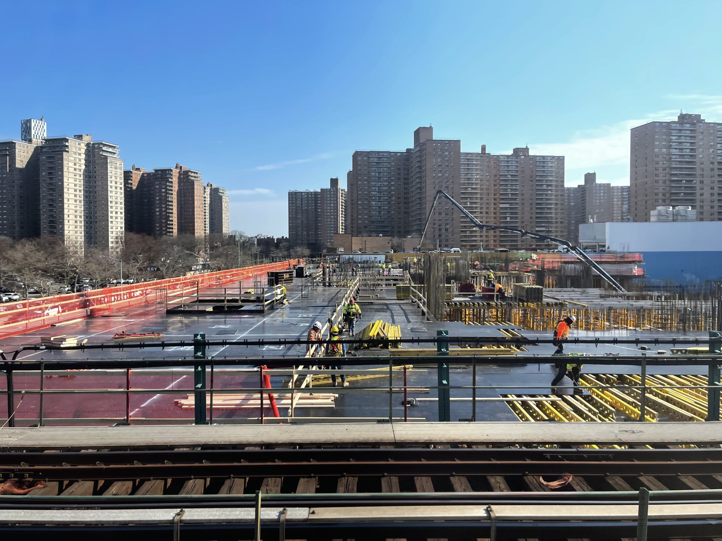
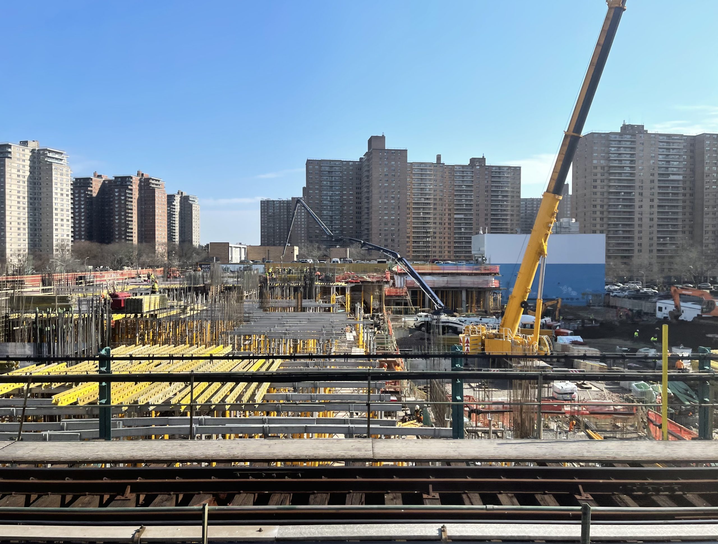
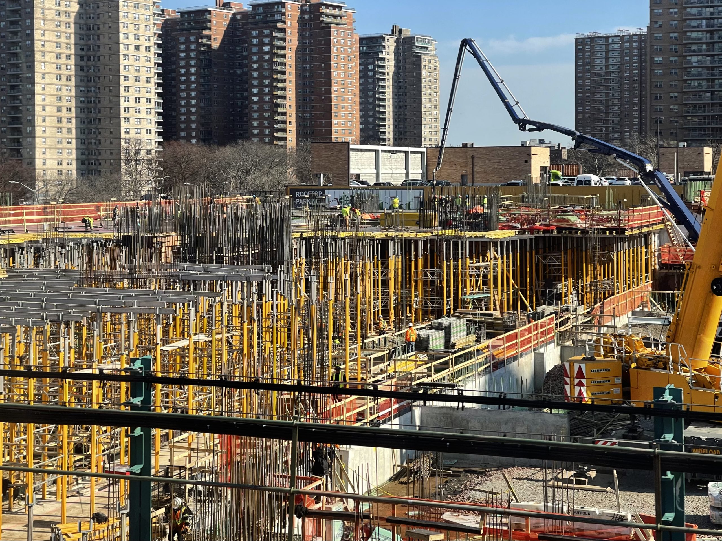
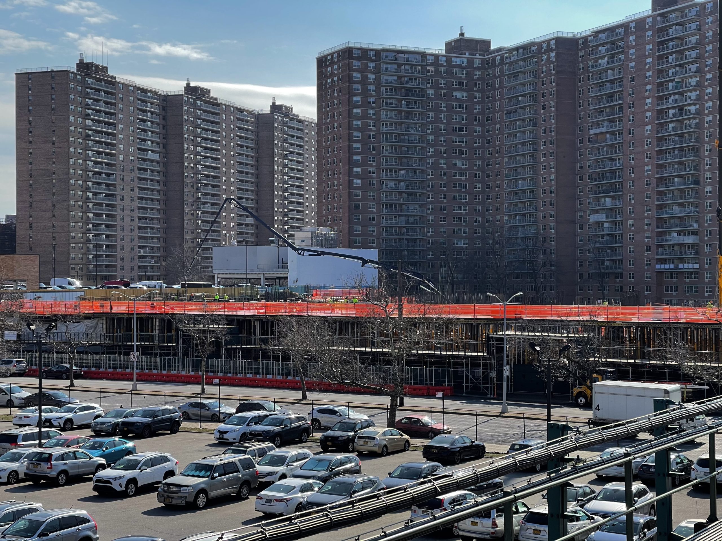
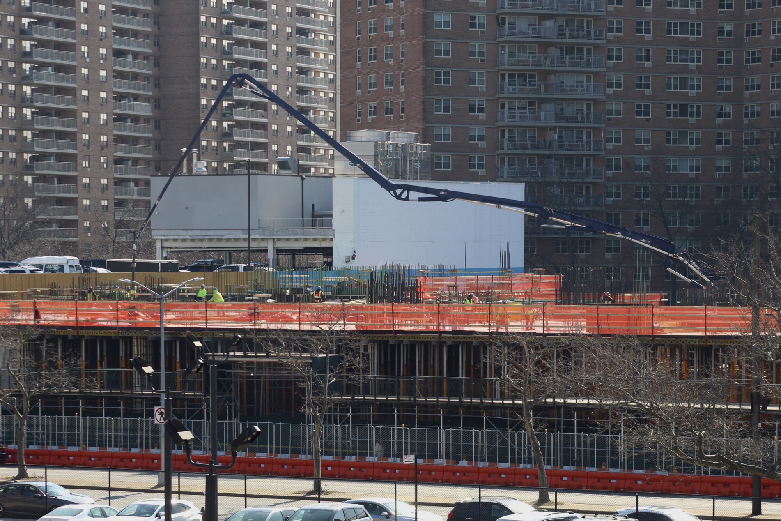
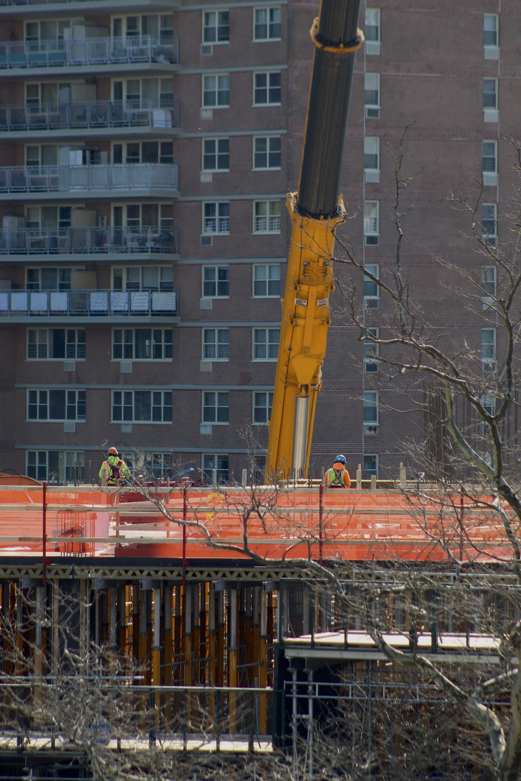
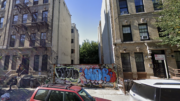
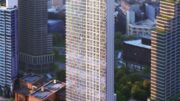
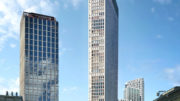
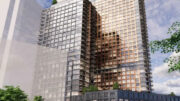
The environment under construction while these buildings are taking shape, which is fairly dense as far as I have seen. And already above street level then it will continue to rise according to the work of crews, residential buildings located not far apart makes me think there’s a focus here: Thanks to Michael Young.
Glad this was changed from that 40 story monstrosity. Shame the change came after the retail building down the street was done, that was also much better when it was designed as a brick structure.
Zproekt, Rybak, and EIFS: name a more iconic trio.
+1
More parking spaces than units? This is literally across the street from a subway station.
The hill I will die on…
Is there a better name than Neptune Avenue ?
Its pretty badass. But so is Avenue X.
Look bold window frames and lots of them!
Kind of like “mascara” on a biege face! 🤣
I have a feeling the previous single tall tower iteration would have been reduced through VE to the same level of banality we’ll likely end up.with here.
It has a distinct communist housing estate look not seen in this country since at least the 70s. Some oversized chinese characters would look at home running up the facade.