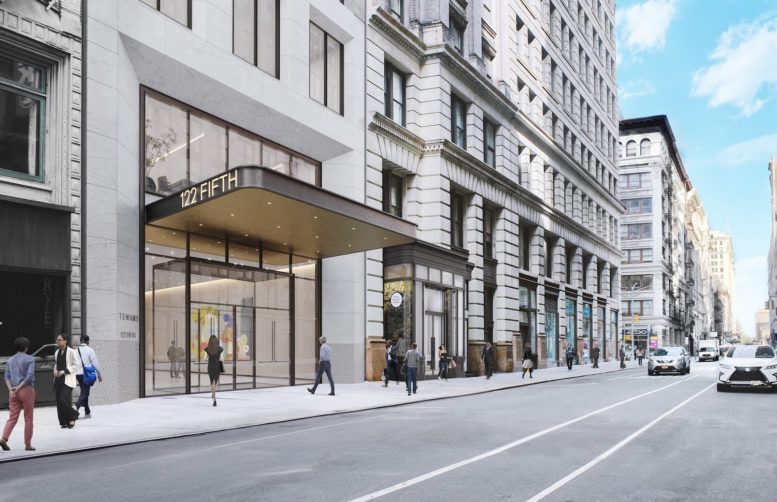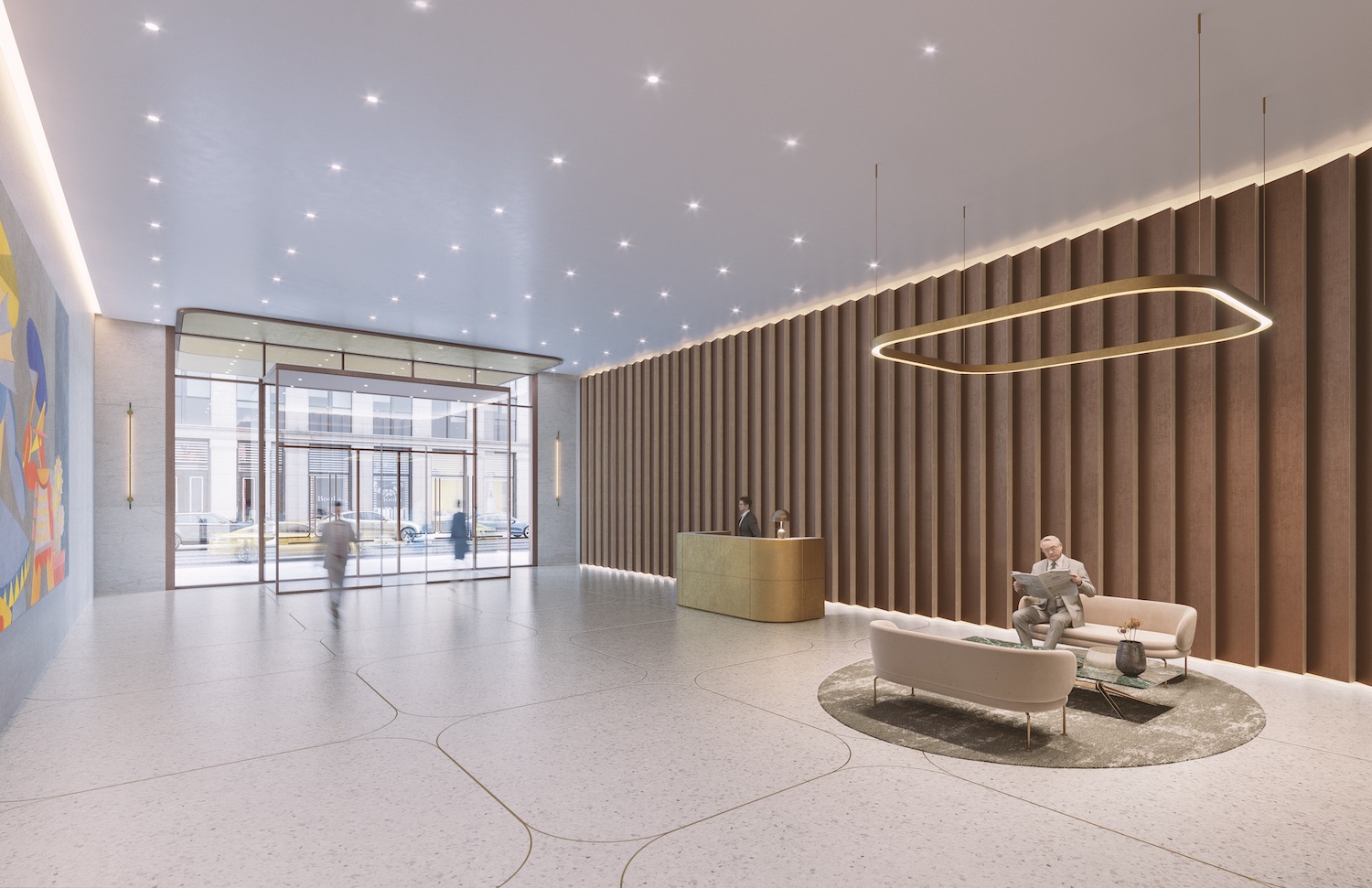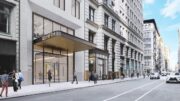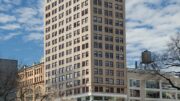Work on 122 Fifth Avenue’s rooftop expansion is close to wrapping up in Union Square, Manhattan. The 11-story mixed-use project received a $100 million addition of 300,000 square feet for retail and office space, developed by Bromley Companies and designed by STUDIOS architecture.
122 Fifth Avenue was expanded horizontally, relocating the building core allowing for larger floor plates and eastern light throughout the interiors. Construction for the crown consisted of a one-story steel-framed addition above the parapet of the landmarked building, as well a reinforced concrete annex that expands the property’s T-shaped footprint along West 17th Street, all capped with a rooftop pavilion and terrace. The newest rendering of the rooftop shows flexible work areas, communal gathering spots, and spanning vistas.
Class A amenities for office space tenants include a bike storage room with a shower area, a rooftop terrace, and a cafe.
Occupying retail in 122 Fifth Avenue include Allbirds athleisure retailer, Pandora jewelry company, and Parachute Home. Microsoft will house its New York headquarters in the building, and more commercial tenants are expected to join.
122 Fifth Avenue is scheduled to be completed this year.
Subscribe to YIMBY’s daily e-mail
Follow YIMBYgram for real-time photo updates
Like YIMBY on Facebook
Follow YIMBY’s Twitter for the latest in YIMBYnews









Mmm, a smoothie sounds good about now!

Foosball, anyone?