Exterior work is nearing completion on Ruby, a 22-story two-tower residential complex at 241 West 28th Street in Chelsea. Designed by COOKFOX and developed by MAG Partners, Atalaya, Safanad, and Qualitas, the 400,000-square-foot project will yield 480 rental units with 144 reserved for low- and middle-income households, as well as 8,500 square feet of ground-floor retail space. Urban Atelier Group is the general contractor for the property, which is located on a through-block parcel between Seventh and Eighth Avenues with frontage on both West 28th and 29th Streets. The developers are aiming for LEED Silver certification.
Since our last update in October, the construction elevator has been dismantled from the West 28th Street elevation and the gap in the façade has been filled in. Nearly all of the 100,000 square feet of bricks have been laid by King Contracting Group and the mostly blank western sides of both towers are now clad in their final EIFS enclosure. Only minor work remains to be completed around the ground floor and upper levels. Belden Tri-State supplied the brick on this one and Cladding Concepts supplied the decorative railings
More of the decorative railings have been put in place across the second level and eastern end of the building, and dark spandrels have been installed across the upper levels. Sidewalk scaffolding still surrounds the northern and southern ground-floor frontage but should be removed in the coming weeks once exterior work wraps up.
The below images show the look of the interior sides of the towers, which feature metal paneling lining their central cores.
Homes come with in-unit washers and dryers, central AC, and name-brand kitchen appliances. Amenities at Ruby include a dog-washing station, a media room, multiple indoor lounges, fitness center, children’s playroom, laundry room, bike storage, live-in superintendent, a 24/7 attended lobby, and an outdoor lounge with a swimming pool and an adjoining terrace.
The nearest subway is the local 1 train at the 28th Street station to the east along Seventh Avenue. Also nearby is the 34th Street-Penn Station complex with access to the A, C, E, 1, 2, and 3 trains, Long Island Rail Road, New Jersey Transit, and Amtrak.
241 West 28th Street is anticipated to be completed this summer.
Subscribe to YIMBY’s daily e-mail
Follow YIMBYgram for real-time photo updates
Like YIMBY on Facebook
Follow YIMBY’s Twitter for the latest in YIMBYnews


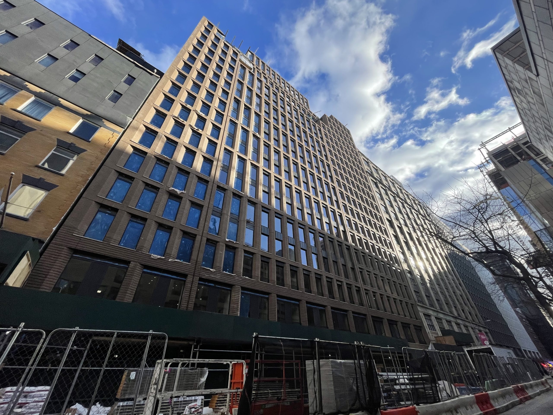
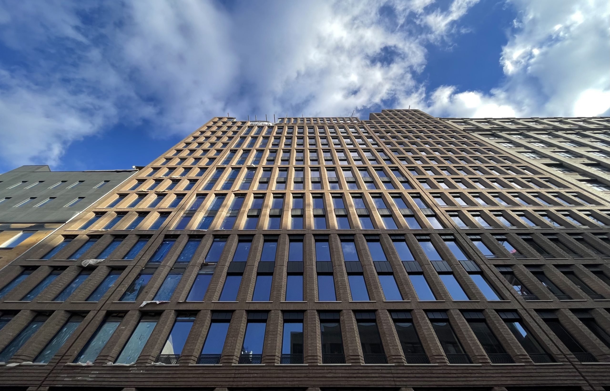



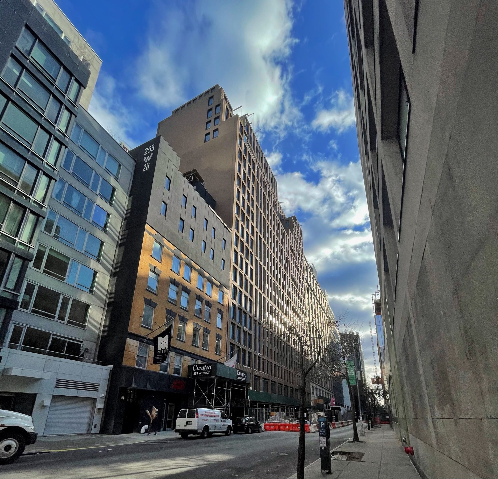
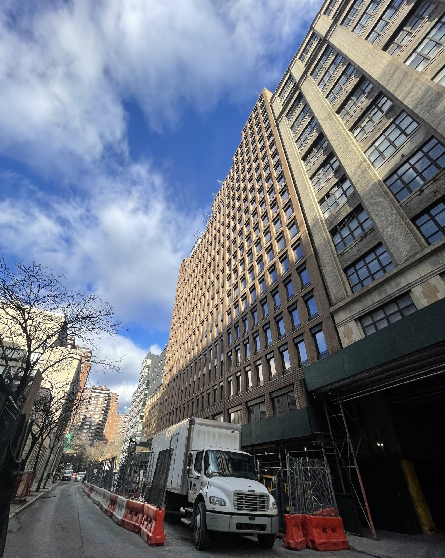
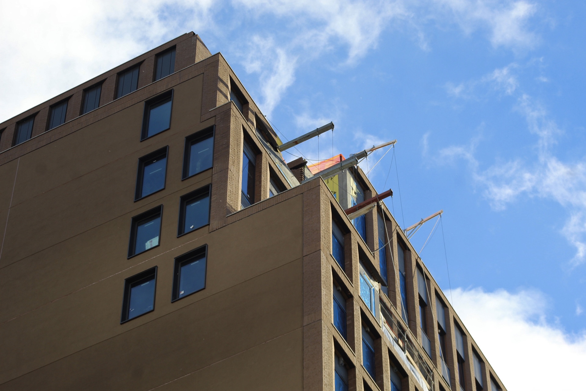
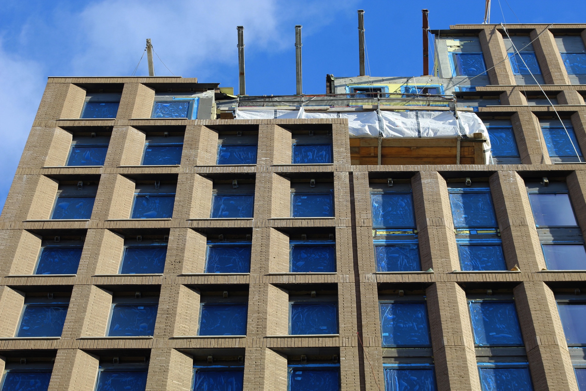
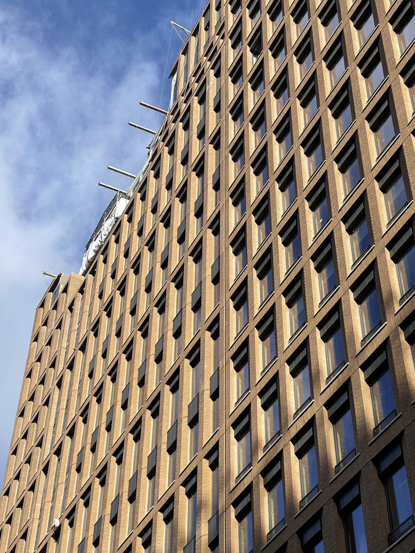
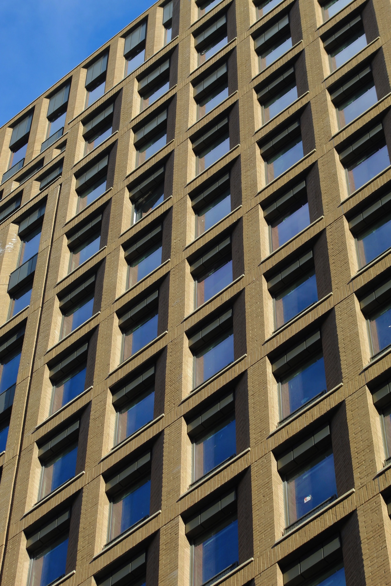
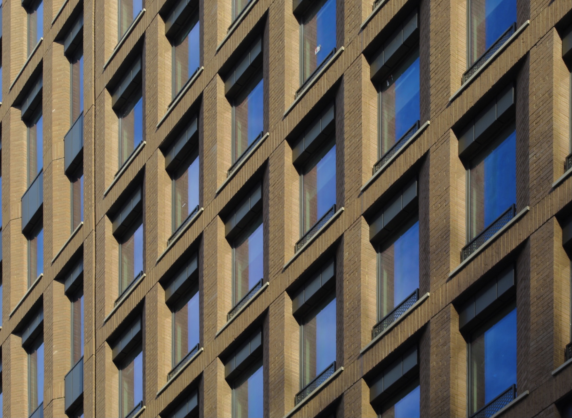
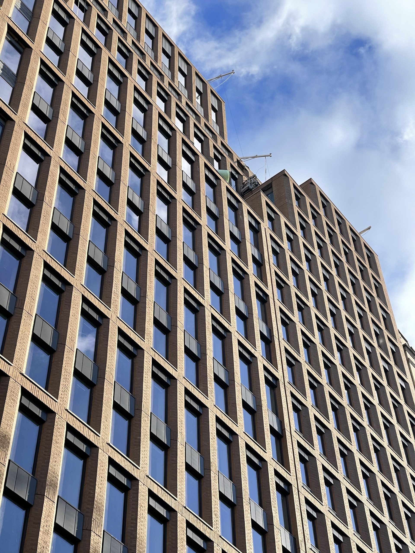
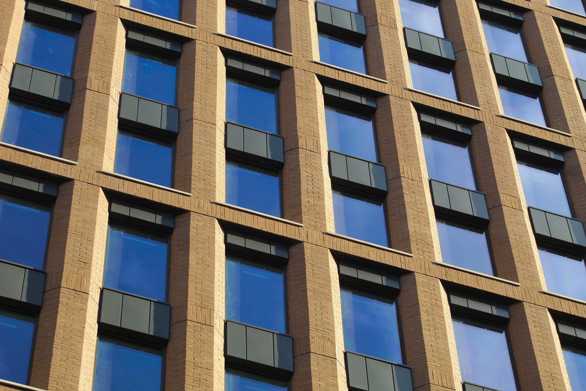
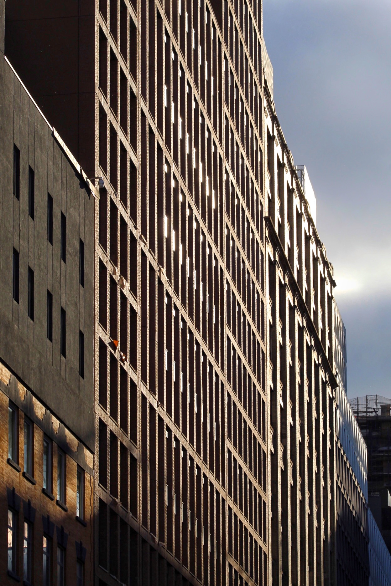

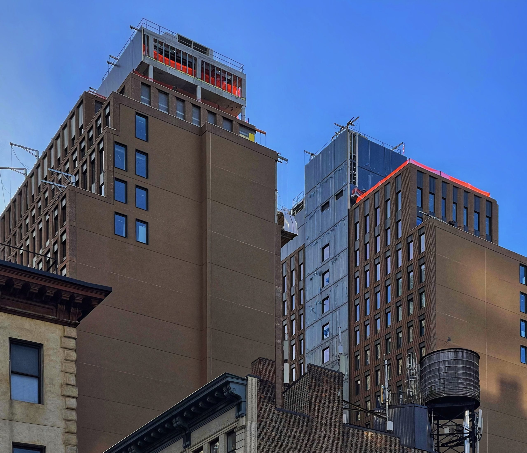
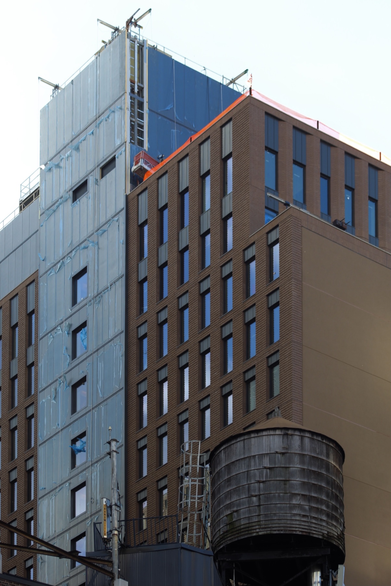
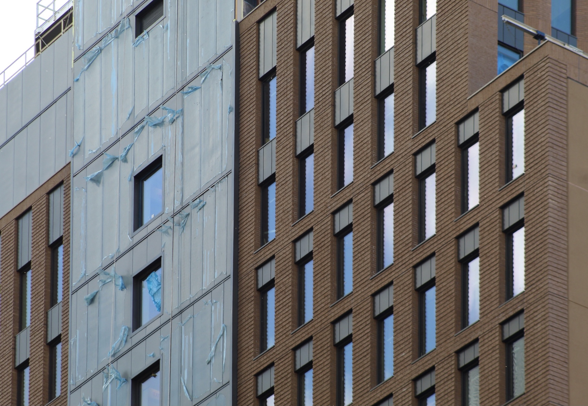
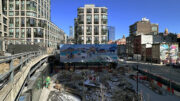



It irks me that, even when the project is substantially completed, you head the story with the glorious rendering of the building instead of photographs of the, often, mediocre actuality. Sure the case with this one.
First it’s… Stop with all the souless blue glass towers. Then a masonry building goes it up it’s, wow this is so mediocre.
They really should rename this blog, YIMBY for NIMBY’s… LOL
I’ve got no argument with mediocrity, curtain wall or masonry. Obviously that wasn’t what they were shooting for. Let them sell out quickly and make a ton and go on to do better next time. My argument was with YIMBY shilling for the developer by featuring the dream before the sad reality.
David are you another one of those Yimby trolls on this site that’s going to negatively blast every article that gets published? I really think you should see some of the other even uglier and offensive designs that have already been, are are being, built across the city that don’t come anywhere remotely close to the design of this. Bashing glass buildings is understandable, but if you were around to see what this street looked like five years ago, you might reconsider what you said today…
Everyone on this thread needs to relax….
Ummm really David? Showing renderings of an incomplete project (whether beautiful or ugly) before it gets finished is atrocious? That’s the way it works in real estate and construction…
David, nobody is shilling for anyone! Look at other places like Curbed, 6sqft, CityRealty, or The Real Deal and they’re all doing the same thing as Yimby does when it comes to showing renderings and reporting on the development. I don’t see why attacking one site makes you think it gets your incoherent point across
Call me crazy but I don’t see a particularly noticeable difference between the rendering and the finished product. I think it looks fine. Channel some of that criticism towards some of the horrible brain numbing dreck that gets built in the OB’s.
Agree… Other than the trees the rendering matches the finished structure.
Hm…It stinks
The transformation on that block over the last few years is increadible. Five major projects along 27th and they all look great. Such an improvement. And when they complete the addition to FIT going up on the opposite side it will look even better.
Exactly! Feels like a whole new identity and streetscape for the better
I remember this huge surface parking lot from years past and wondered how such valuable land could be used to park a few dozen cars. This is a definite improved use of urban land, but I need to see the building in person for any other opinions.
Nothing special here.
I’d bet the reduced-rent units are on lower floors facing each other across the courtyard.
I am interested in taking a tour of the apartments you are offering.
Wow. Sometimes this site produces such thoughtful comments pro or con. So on this particular post it feels like someone(s?) is trolling. Unfortunate. So I will just offer that this a great use of land in a city that currently seems to need more residential than new industrial space which was the historical use of this area. If you are looking for grand new architecture then you need to A) find a corner lot B) buy the relevant nearby air rights and c) erect a huge tower to make a profit on the upfront capital costs. Or you can do what these folks did is build a nice building which fits right into the context of the existing block.
Yes.
Thank you for having a brain and making such a wise and sensible comment, unlike that guy David Breger in the comments above that I can’t stand!
Close together on views above look beautiful and I can see facade wrapping from many angles, viewed from two properties located between the lower buildings. Metal paneling lining their central cores discontinue color on bricks that designs have differences, these pieces as a result of separating and fastidious exterior gathering: Thanks to Michael Young.