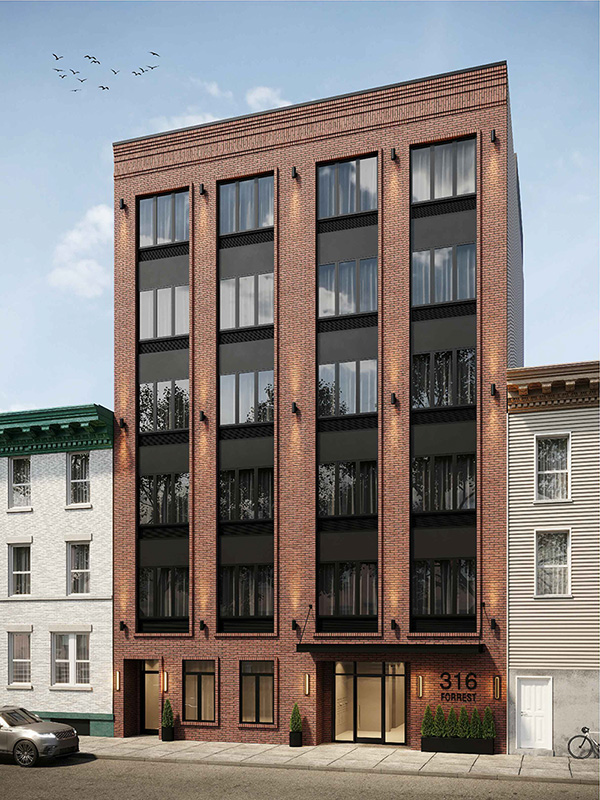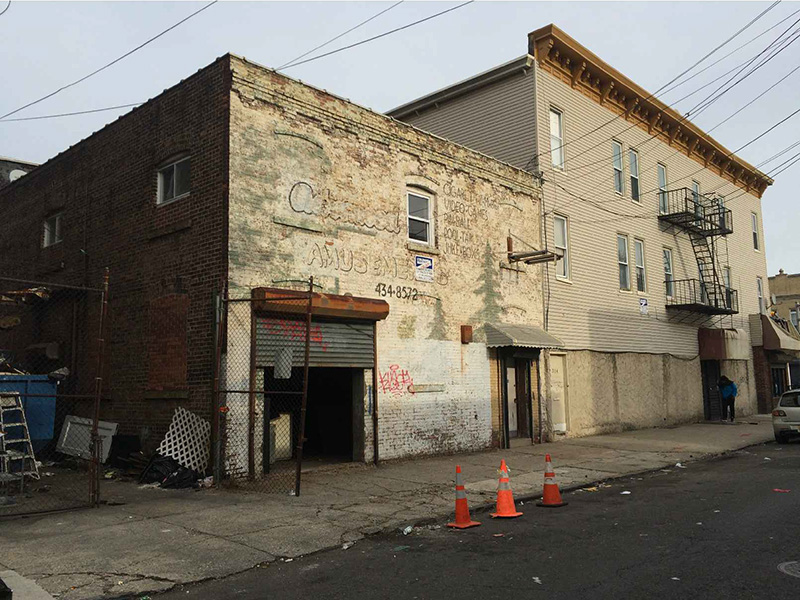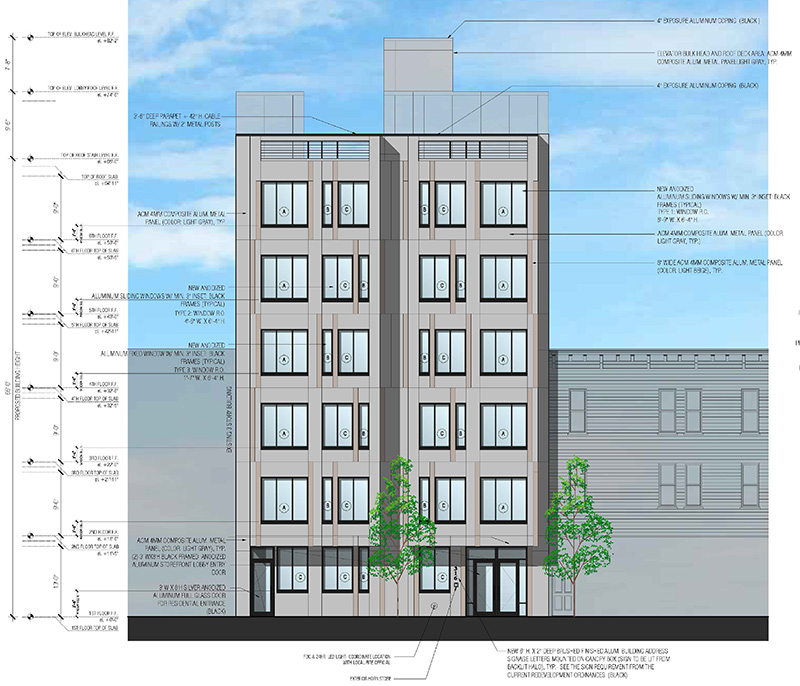The Jersey City Planning Board has approved proposals to construct a new six-story rental property at 316 Forrest Street in New Jersey. Located in the in the Jackson Hill section of Jersey City, the building is designed by Hampton Hill Architecture for an anonymous LLC based in Williamsburg, Brooklyn.
The existing property at 316 Forrest Street is a vacant two-story building that once housed a billiards lounge. When complete, the new residential building will comprise 23 homes that range from studios up to two-bedroom layouts. Renderings from the design team depict a red brick façade with black metal-encased windows from the second to the sixth floor.
Amenity spaces will include an 800-square-foot roof deck, bike storage, and a package room.
The project team has not announced when construction will break ground, nor when the project is expected to debut.
Subscribe to YIMBY’s daily e-mail
Follow YIMBYgram for real-time photo updates
Like YIMBY on Facebook
Follow YIMBY’s Twitter for the latest in YIMBYnews








Be the first to comment on "City Officials Approve Six-Story Rental Property at 316 Forrest Street in Jersey City, New Jersey"