Excavation is progressing at 126 East 57th Street, the site of a 28-story residential building on Billionaires’ Row in Midtown East, Manhattan. Designed by ODA Architecture and developed by MRR Development under the MRR 1326 LLC, the 346-foot-tall structure will yield 147 condominium units spread across 170,000 square feet with interiors by Gabellini Sheppard, as well as 5,000 square feet of lower-level retail space. WSP USA is the engineer and Plaza Buildings is the general contractor for the project, which is being constructed on an L-shaped parcel at the corner of East 56th Street and Lexington Avenue. The narrow panhandle section of the building’s footprint will extend north to East 57th Street. ODA is also in charge of designing the interiors.
Groundbreaking had just occurred at the site at the time of our last update in July 2022. Since then, a team of excavators has unearthed portions of the plot as piling machines continue to prepare the ground for the formation of the foundation slab and perimeter walls, which could begin by late spring. As the main rendering illustrates, the structure features a typical ODA design incorporating a profusion of cubic cutouts and stepped setbacks topped with terraces. Due to this irregular massing, construction will likely take longer to top out than a more conventional design of a similar scale.
The below photo shows the narrow void that will be filled by the building’s entryway annex. The rendering of this section reveals a five-story atrium famed with bronze paneling and featuring a rear view of the central landscaped courtyard that will occupy the second floor.
The following additional renderings showcase the terrace-topped setbacks at the corner of 56th Street and Lexington Avenue.
126 East 57th Street is located just one avenue block east of 432 Park Avenue, a residential supertall from the late Rafael Viñoly of Rafael Viñoly Architects. The structures share a similar minimalist aesthetic with a grid of square oversized windows framed by bare concrete.
Residential amenities will include an outdoor rooftop swimming pool, a fitness center, and a private basketball court. 126 East 57th Street is located two blocks south of the 59 Street-Lexington Avenue subway station, serviced by the 4, 5, 6, N, R, and W trains.
An anticipated completion for 126 East 57th Street is slated for 2024.
Subscribe to YIMBY’s daily e-mail
Follow YIMBYgram for real-time photo updates
Like YIMBY on Facebook
Follow YIMBY’s Twitter for the latest in YIMBYnews

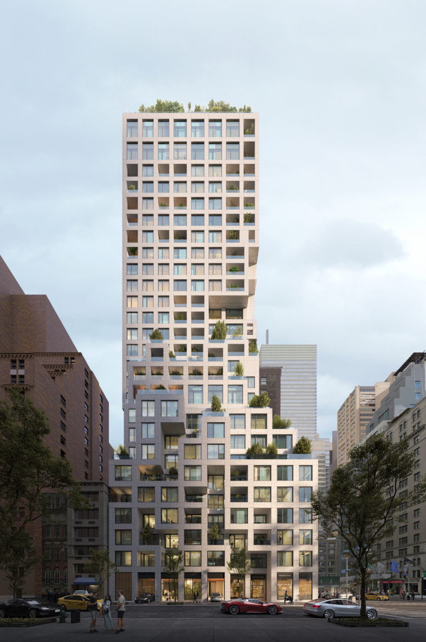
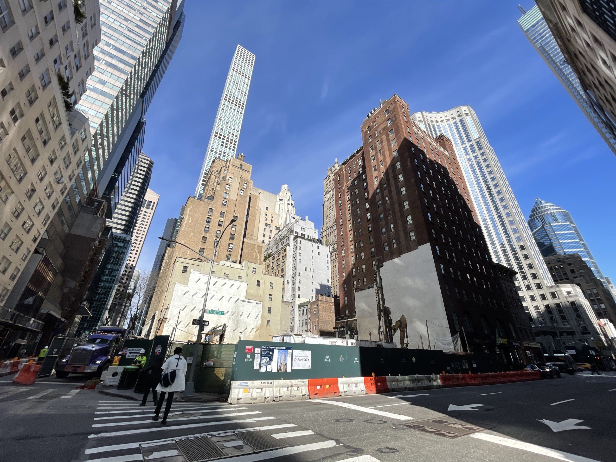
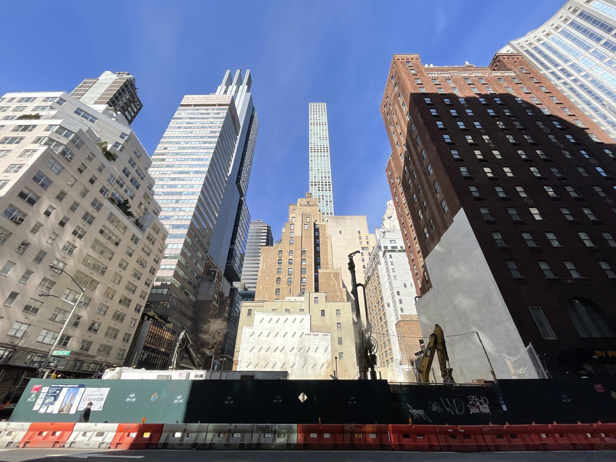
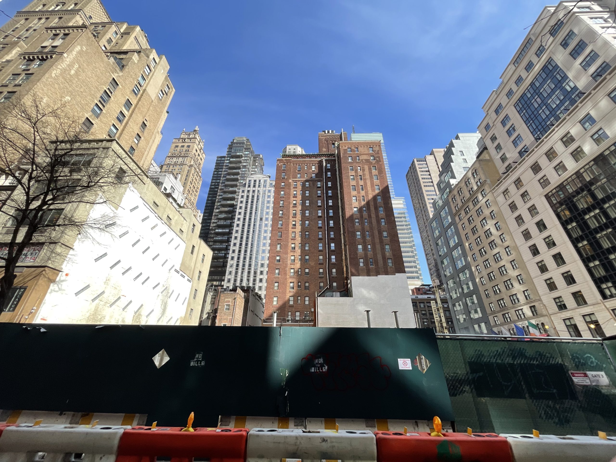
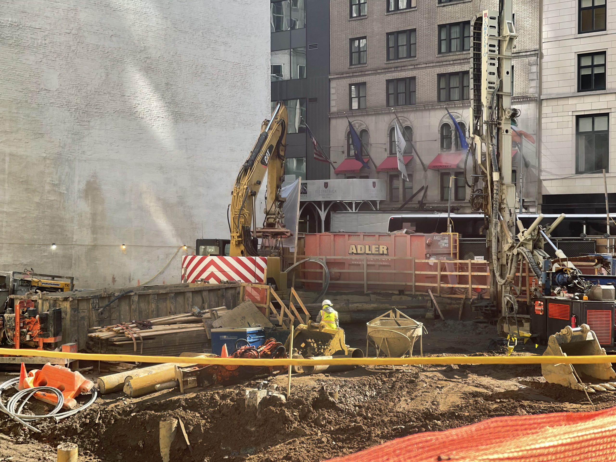
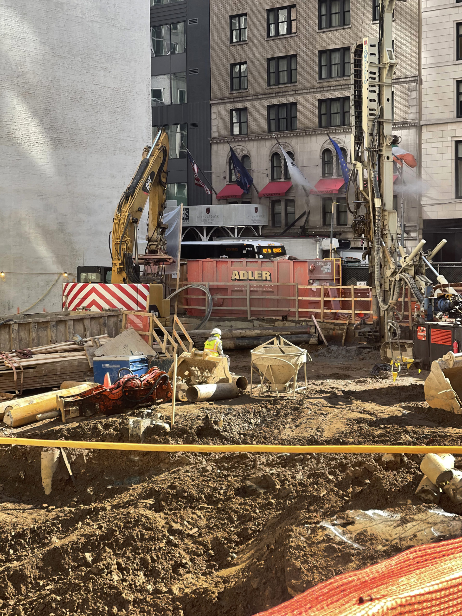

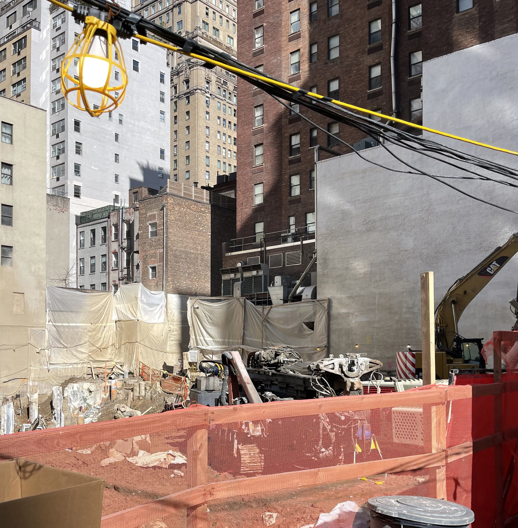
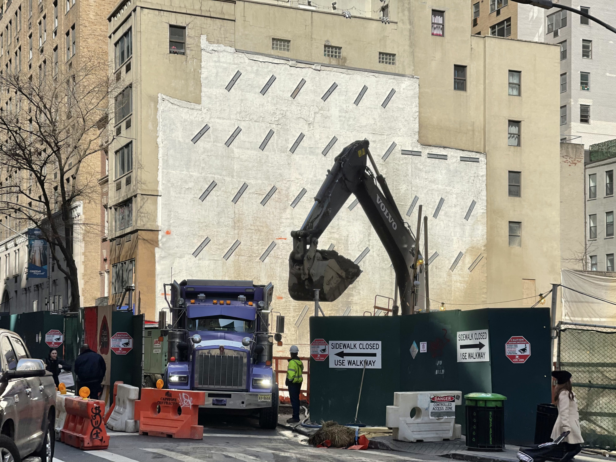
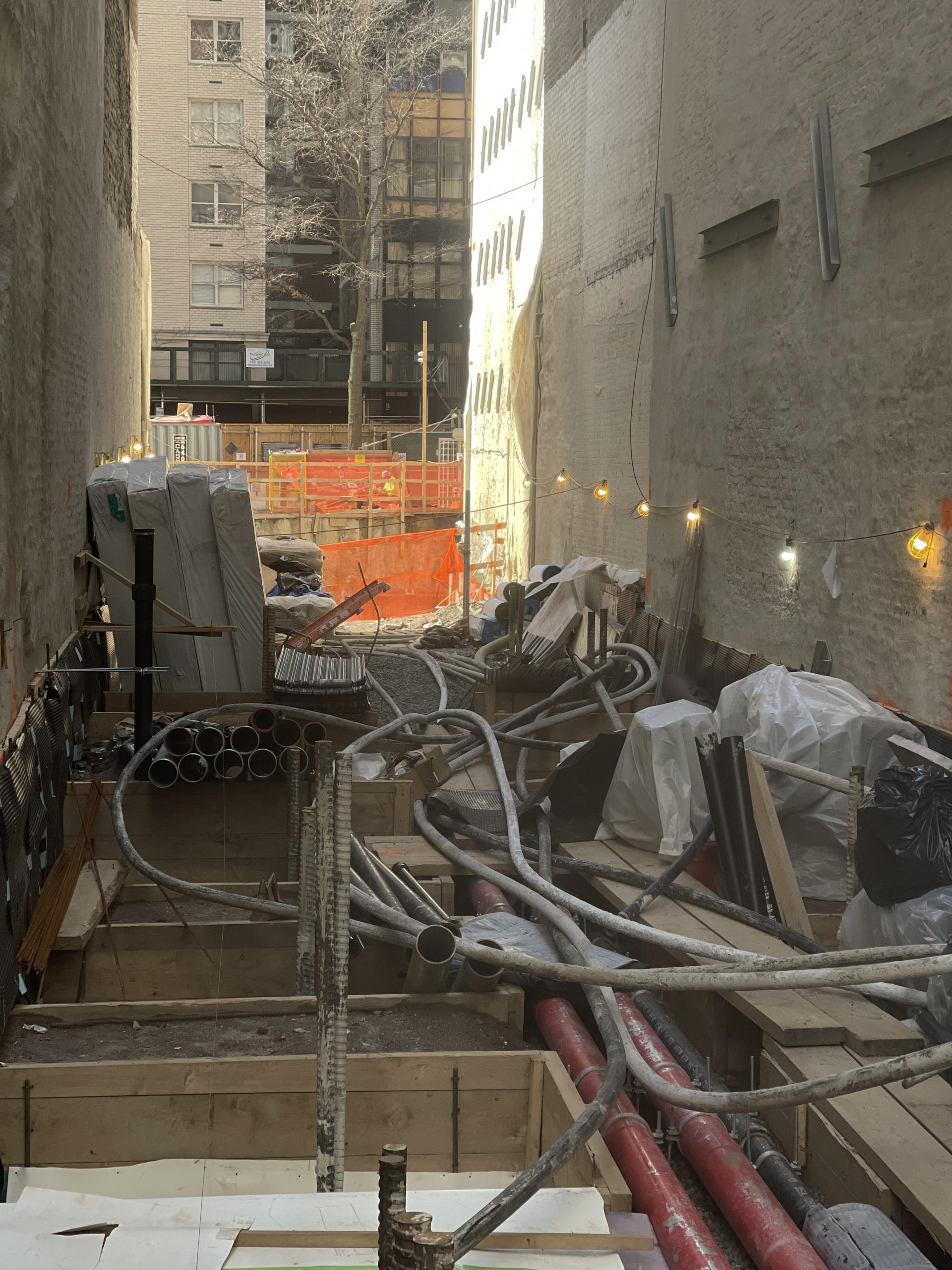
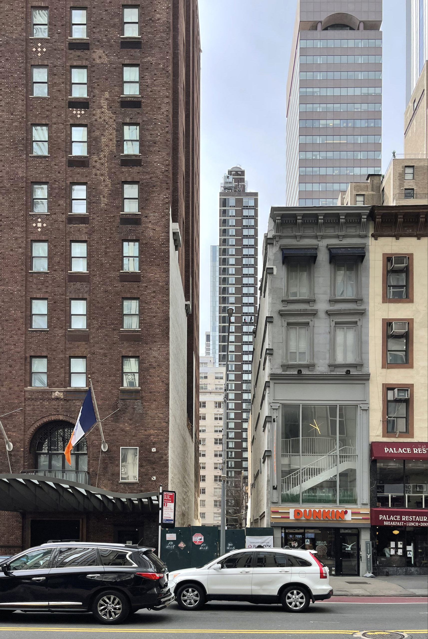
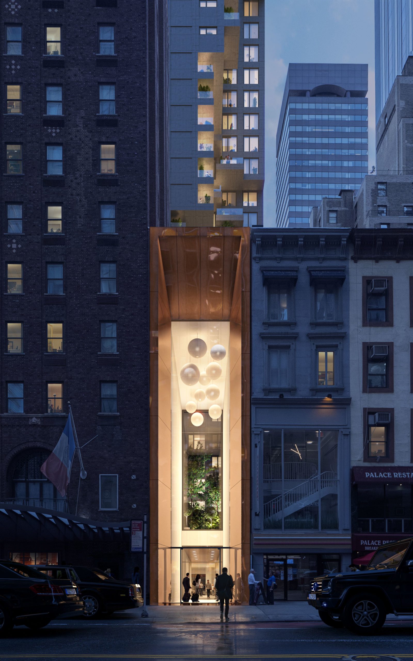
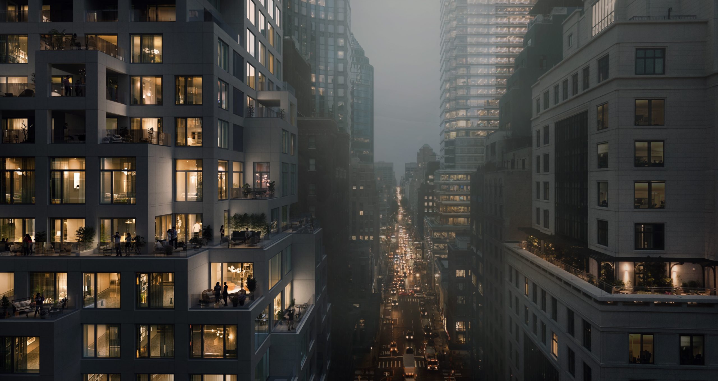
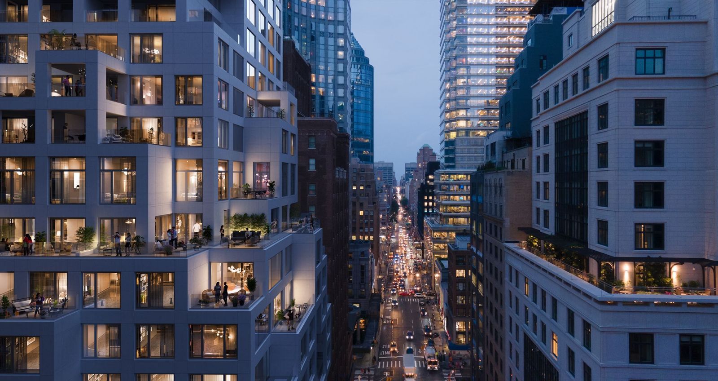
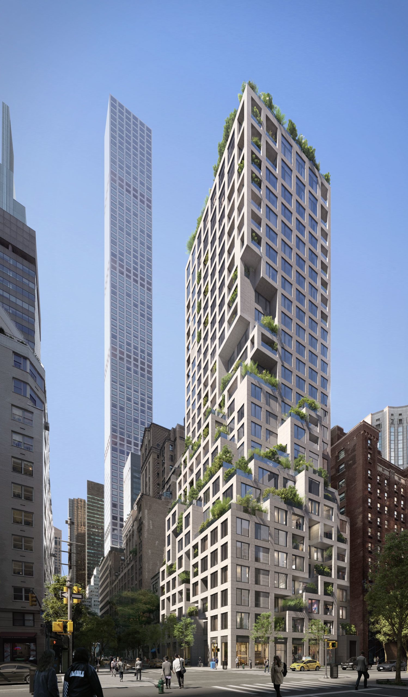
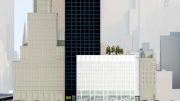

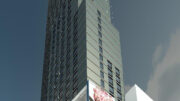

This is the most successful example of the “eroded grid” style ive seen yet. I quite like it and I usually hate this style its so overdone but looks promising and that annex will be gorgeous
I agree. I think it’s because of the size of the project where the grid and height work better and are not so extremely overused or over-scaled
Agreed with both assessments; I’d also add that the consistent roof level not only holds the building together visually, it will also allow for exterior maintenance to take place without excessive difficulty. The only wishful part about the rendering is the multitude of plants and trees on the terraces – I have no doubt that they will never materialize!
It looks nice, but there’s something quite funny about these building renderings with plants and trees. If they actually looked like this when completed, there would be no room for the residents to use their valuable balconies and terraces because they would be gigantic planters. No room left for their table and chairs.
I thought “Billionaire’s Row” was on WEST 57th, not EAST 56th?! 🤔
Not a fan of the “JINGAISM” trend, already “dated” even before construction has really even started!
Also did anyone notice in the rendering of the “tall & skinny” lobby on 57th, the Dunkin Donuts sign is “missing” on the neighboring building? 🤔 🍩☕️
There’s a portion of the building that runs along 57th street. Same situation with 432 Park Ave. both instances count as being on Billionaire’s Row
Agree. “Billionaires Row” is only West57th Street.
The billionaires at 432 Park Avenue will be positively mortified at your assessment!
AKA—wrong! They’re literally all-in-a-row.
Such a beautiful looking building.
Normally I don’t care for “Jinga” style buildings but this one is quite elegant. Reminds me a bit of the famous HABITAT 67 apartment building in Montreal.
You mean “Jenga?”
very nice desig
Who will trim the plantings , and how to prevent the cuttigs from falling to street level ?
Beautiful building.
Beautiful pictures.
I most appreciate receiving these emails.
So I have grown generally tired of the eroded grid style (sometimes referred to as Jenga). However, I really think this design works. First of all it has to be recognized that this type of design is helpful to deliver a product to market that is in demand:
More personalized units with outdoor space. I also agree with many of the comments already posted – this style works because the integrity of the overall form and massing of the building is not lost.
This looks like a site appropriate design that has interesting relief vs. Just a huge Jenga construct.
Love how a lot of designers are using concrete as part of the exterior facade. My favorite is 1241 Broadway
This looks like the tall version of 98 Front Street or if it was tilted upward
A covered facade has square and the shape of a cube so searchingly designed, agreeably constructed like this after its rendering revealed. The building brings into condition on residential area, I’m looking to these things can be made progress according to photos are known and beautiful framing: Thanks to Michael Young.
Just enough brutalism to tickle ones fancy but not lead to depression.