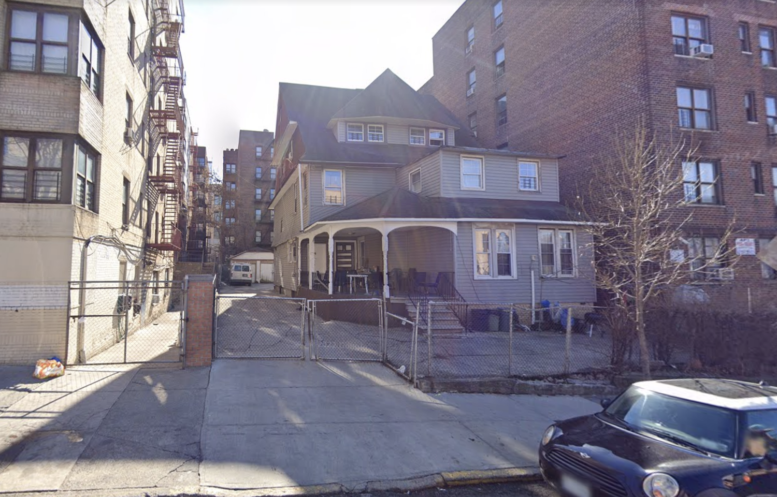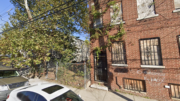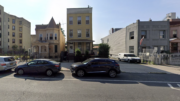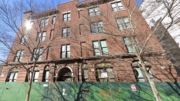Permits have been filed for a 12-story residential building at 66 East 177th Street in Mt. Hope, The Bronx. Located between Morris Avenue and Walton Avenue, the interior lot is near the Tremont Avenue subway station, serviced by the B and D trains. Aglin Zefi of A2Z Construction Group is listed as the owner behind the applications.
The proposed 112-foot-tall development will yield 36,201 square feet designated for residential space. The building will have 55 residences, most likely rentals based on the average unit scope of 658 square feet. The masonry-based structure will also have a cellar and a 58-foot-long rear yard.
Badaly Architects is listed as the architect of record.
Demolition permits were filed in April 2022 for the three-story residential building on the site. An estimated completion date has not been announced.
Subscribe to YIMBY’s daily e-mail
Follow YIMBYgram for real-time photo updates
Like YIMBY on Facebook
Follow YIMBY’s Twitter for the latest in YIMBYnews






Son of a …
Stop hiring this aesthetic terrorist!
Another Vintage
Single Family Home
Bites The Dust!
To Become
12 Stories
112 Feet Tall
55 Apartments
No Parking!
I thought the “no parking” was a Phila. trick. Shame that house has to go…
The “no parking” is the only good thing about this. Car ownership in neighborhoods with subway access should be discouraged.
so sad another quaint century old home, the last one standing on the block to build an apartment building.
Greed greed greed
Tearing down a small structure so 50+ people can have a home is “greed”? Please do explain…
The Landlord will be bringing in a conservative $110,000 a month.
This is not housing for “the poor.”
This is “affordable housing” which really means market rate.
Kindly look up the hideous buildings that
Badaly Architects threw up.
Demolishing the last 2 story home on the block IMO is destroying the history of this neighborhood.
Why not build another 3 story home in the 58-foot-long rear yard with a nice porch like the current home?
The developer can still make plenty of money that way
55 rentals at market rate with the average unit scope of 658 square feet is not what I would call providing homes.
How can anyone raise a family in an apartment of that size?
great to see 55 homes replacing an ultra luxury single family home in a transit rich neighborhood!
an ultra luxury single family home?
A quaint historic house with a beautiful porch that you never see in any new construction destined for a landfill to build 55 market rate residences at 658 square feet each.
At least build low income housing if you’re going to destroy a gem.
Yes yes i like it thank you
See if you like those rent prices
I thought the “no parking” was a Phila. trick. Shame that house has to go…
This is an outrage … how can this be allowed (no parking)!!!! This is corruption
12 stories in the Bronx? In a non-gentrified area? How times have changed!
Hurray!
More Buildings!
More People!
More Density!
More Traffic on our streets, subways and busses, etc.,
While our fragile infrastructure
continues to crumble.
This is the Evil of Rezoning:
One less Family Home.
The is No Planning for our true needs.
Who profits?
Ruthless Real Estate Opportunists.
Who loses?
We The Community.
Shame on all the Talentless Architects
for knocking out
Another Hideous Building.
Is this your Best Work?
Do you have any
Concept of Style and Design?