Permits have been filed for a 13-story mixed-use building at 1801 Weeks Avenue in Mt. Hope, The Bronx. Located between East 175th Street and East 176th Street, the lot is near the 174-175 Streets subway station, served by the B and D trains. Steven Westreich of Westorchard Management is listed as the owner behind the applications.
The proposed 132-foot-tall development will yield 99,944 square feet designated for residential space. The building will have 99 residences, most likely condos based on the average unit scope of 1,009 square feet. The concrete-based structure will also have a cellar and 40 enclosed parking spaces.
Leandro Nils Dickson Architect is listed as the architect of record.
Demolition permits were filed earlier this month. An estimated completion date has not been announced.
Subscribe to YIMBY’s daily e-mail
Follow YIMBYgram for real-time photo updates
Like YIMBY on Facebook
Follow YIMBY’s Twitter for the latest in YIMBYnews

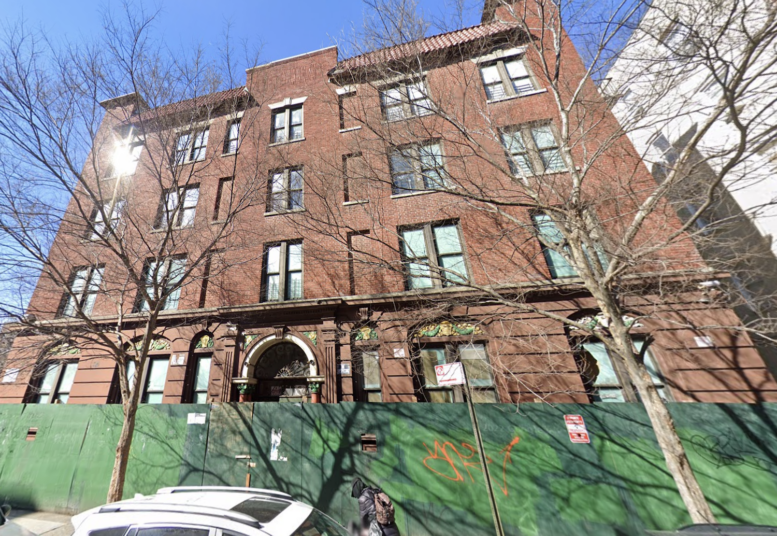
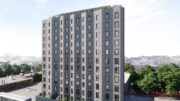
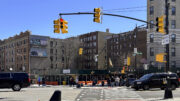
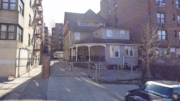
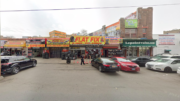
On the Concourse side of the block is a derelict religious structure which seems part of this project. I remember this from the 1970s when I lived in the area.
The old Pilgrim United Church of Christ.
Been sitting like this decaying since the ’90s.
Why not fix up this great-looking building which, obviously, should have landmarked? The Bronx has few enough memorable buildings as it is.
Not a practicle option. That’s why. The best solution is to replace it with a great looking high density apartment house. You could name it The Pilgrim.
Hopefully they decide to cut some of the planned 40 parking spaces once City of Yes passes.
Also, it would be pretty cool if they could incorporate the adjacent crumbling church into the base of this development and restore it similar to what was recently done in Brooklyn.