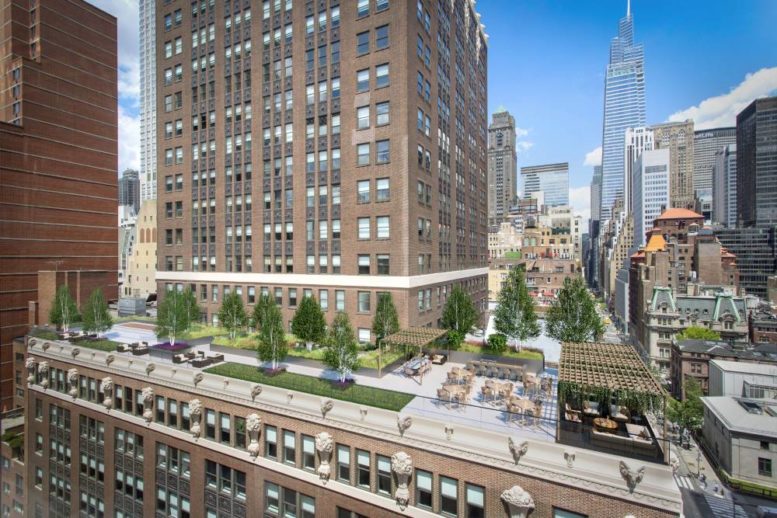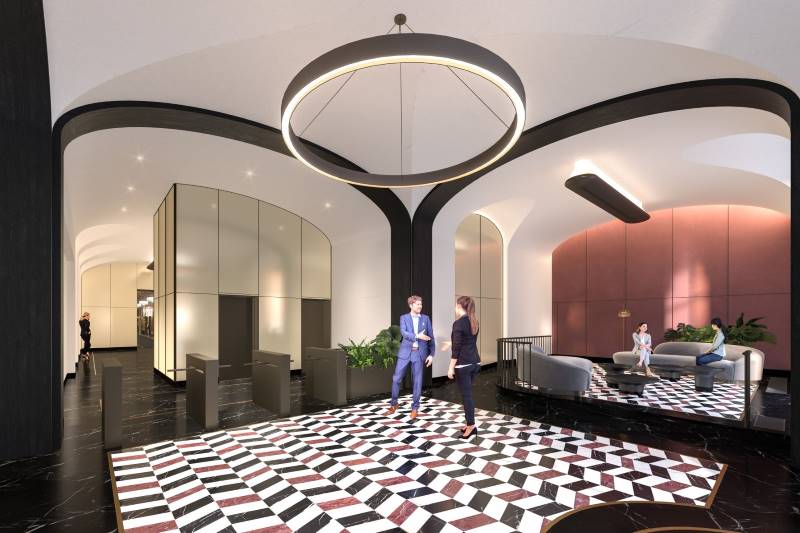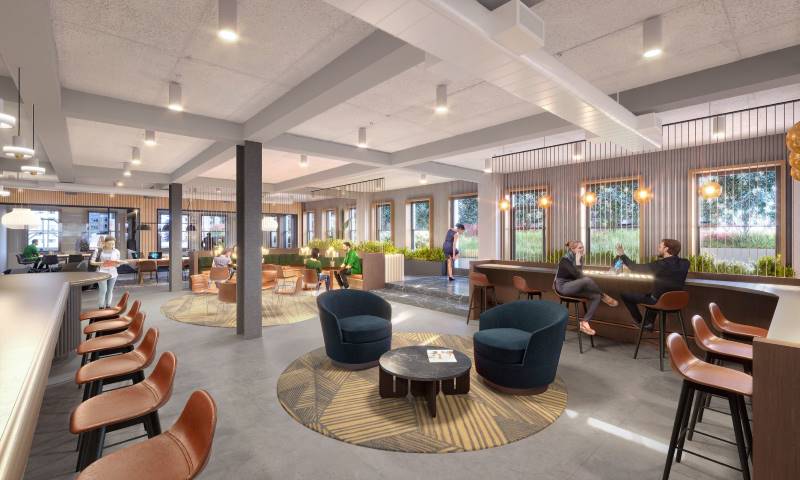A batch of renderings are the first to reveal new amenity spaces at 200 Madison Avenue, a 26-story landmarked office tower in Midtown, Manhattan. George Comfort & Sons, the current owner of the building, has partnered with architecture and design firm Vocon to transform the common areas into more engaging light-filled spaces that also honor the history of the Neo-Renaissance-style building.
The lobby of the building will feature new seating areas, a sleek concierge desk, recessed lighting, black marble flooring, and multicolored stone tile arranged in a chevron pattern. The walls and ceilings will incorporate multiple framed arches and rounded corners.
Tenants will also have access to a new tenth floor amenity deck with more than 11,000 square feet of communal space. Programming will include multiple conference rooms, lounge areas, a bar, seating for up to 75 guests, and a shower. The amenity deck is also connected to an 8,700-square-foot sky garden with views of the Empire State Building and Hudson Yards.
George Comfort & Sons is also upgrading the mechanical and operations systems, including new elevator cabs and a security system.
To round out the building’s amenitized experience, 200 Madison will soon be home to a new TMPL Fitness Club, a gym with five existing locations in Manhattan. As the brand’s flagship location, the new space will occupy 26,000 square feet across the ground floor and basement levels.
“Our transformation of 200 Madison is bringing a new perspective and energy to the tower, and we are pleased that our street-level renovations have succeeded in drawing an exciting fitness brand like TMPL,” said George Comfort & Sons president and CEO Peter S. Duncan. “We are confident that our renovation program is positioning 200 Madison to attract forward-looking companies that value a blend of creative design, collaborative spaces, and expansive amenities for their employees to utilize throughout the work day.”
Subscribe to YIMBY’s daily e-mail
Follow YIMBYgram for real-time photo updates
Like YIMBY on Facebook
Follow YIMBY’s Twitter for the latest in YIMBYnews








Isn’t the lobby at 200 Madison Avenue designated as an interior landmark? How does this new lobby fit in?
Only the 35th/36th Street entrances, mid-block concourse and elevator lobby (visible in background of main rendering) are landmarked. The Madison Avenue entrance is outside the designation area.