Façade installation is nearing completion at 15 West 96th Street, a 22-story residential building on Manhattan’s Upper West Side. Designed by SLCE Architects and developed by Sackman Enterprises, the 312-foot-tall structure will yield 17 condominium units. Cavan Builders Corporation is the general contractor for the property, which is located on an interior lot between Central Park West and Amsterdam Avenue.
At the time of our last update in May 2022, the reinforced concrete superstructure had recently topped out and its lower floors were completely enshrouded in a dense network of scaffolding and black construction netting. This assembly has since been removed, revealing the look of the prewar-inspired stone façade and grid of windows with white mullions. Light scaffolding currently covers the upper levels above the sixth-floor setback, beneath which the stone cladding appears to be nearing the parapet.
Wooden platforms within the scaffolding obscure view of the uppermost floors on the main southern elevation. A stack of balconies on the eastern edge remains unfinished, awaiting the installation of their bronze-hued paneling and glass railings. The fenestration within the balcony column consists of floor-to-ceiling windows with metal frames, adding contrast to the exterior.
A multifaceted crown with two wooden water towers caps the structure.
The construction elevator remains attached to the rear northern elevation. Crews are in the process of outfitting this face with metal studs to frame the window grid. An additional set of balconies is also found on this side.
The western profile is clad in white paneling and will be left mostly blank with the exception of a handful of narrow windows.
Based on the unit count, the structure will likely support one apartment per floor on most of the lower levels and a number of duplex homes on the upper stories. Residential amenities will include a fitness center, a children’s playroom, bicycle storage, and a lounge. Below are renderings of the podium’s finished appearance.
The closest subways from the property are the B and C trains at the 96th Street station, as well as the 1, 2, and 3 trains along Broadway to the west. Central Park is a very short walk to the east and will be clearly visible from the tower itself.
15 West 96th Street should likely be finished toward the end of 2023 or early 2024 at the very latest.
Subscribe to YIMBY’s daily e-mail
Follow YIMBYgram for real-time photo updates
Like YIMBY on Facebook
Follow YIMBY’s Twitter for the latest in YIMBYnews


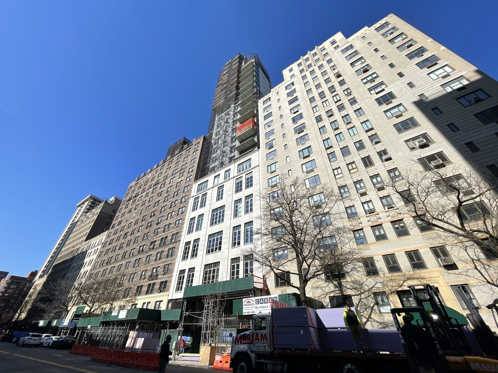
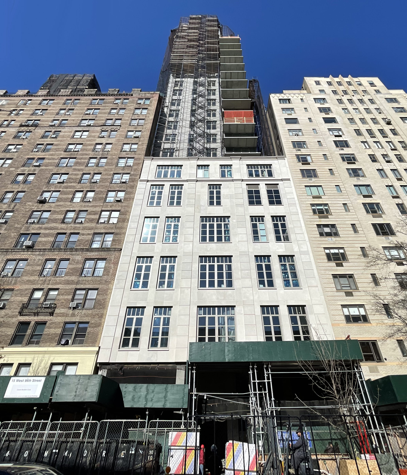
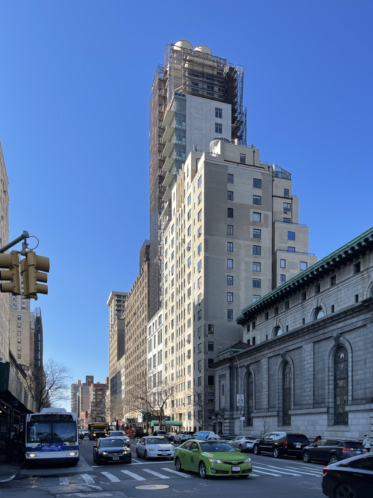
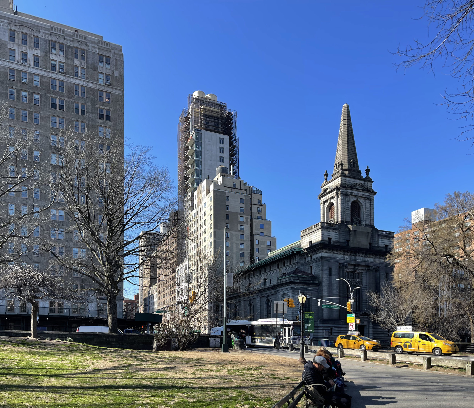
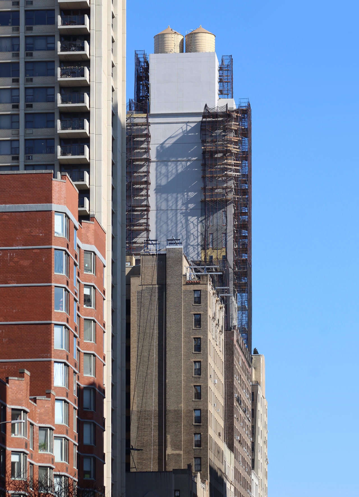
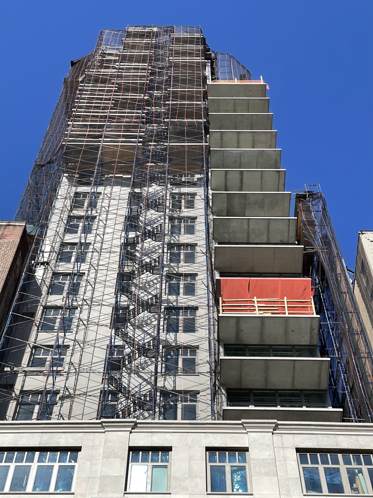
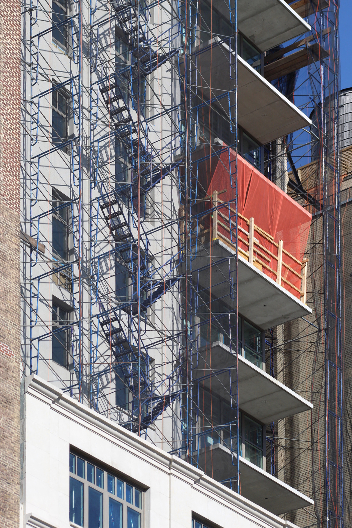
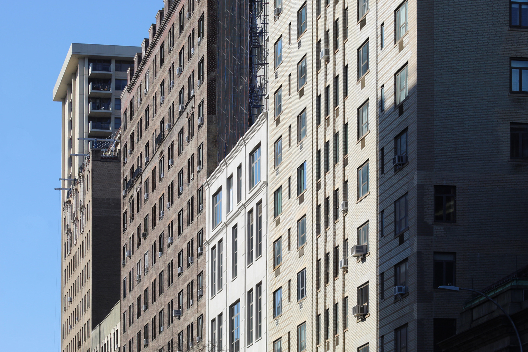
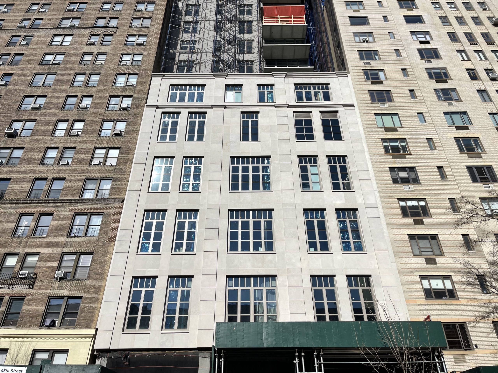
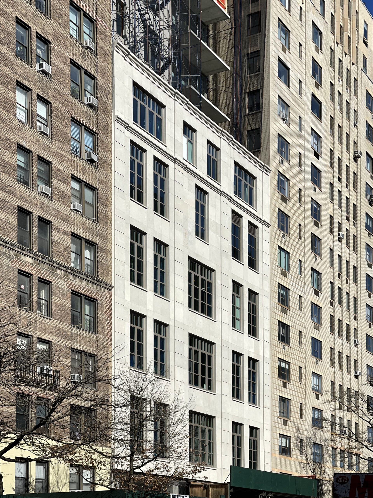
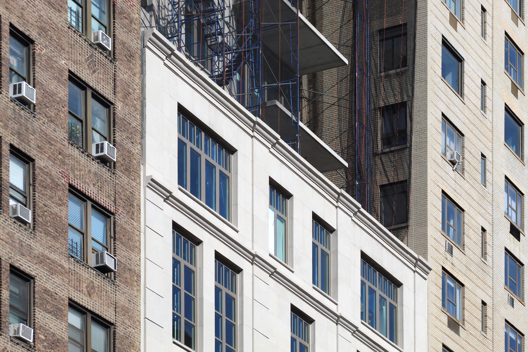
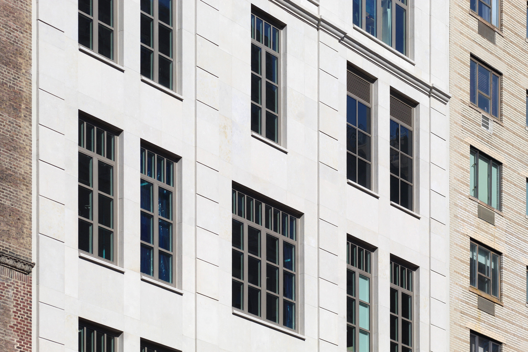
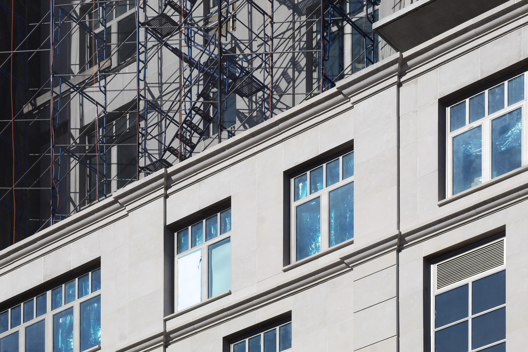
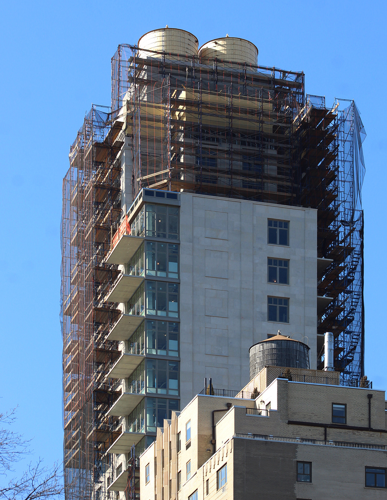
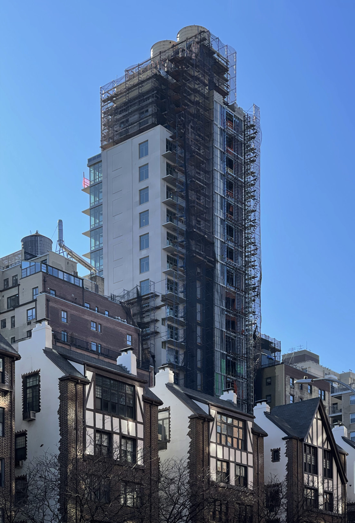
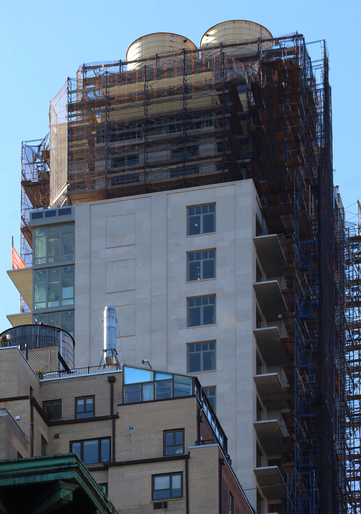
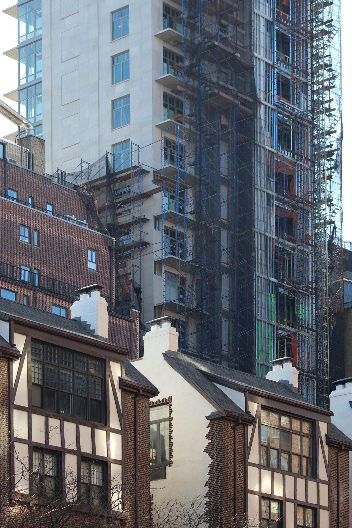
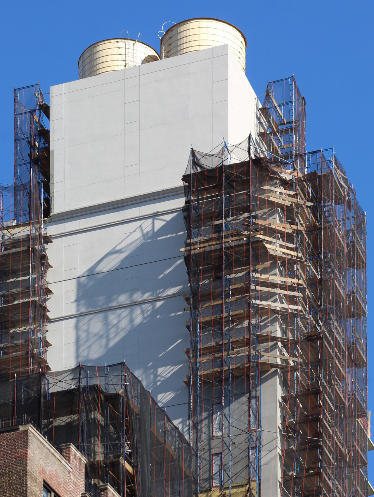
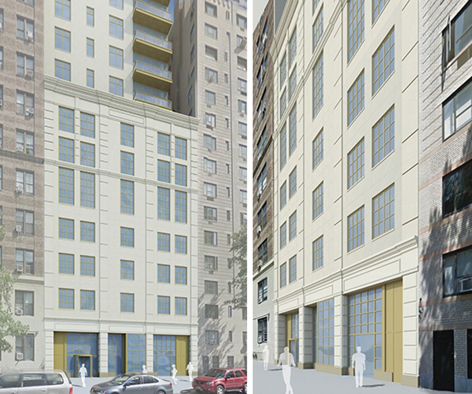

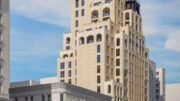
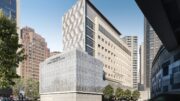
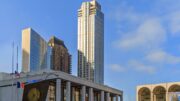
WOW, a new building for only 17 desperate tenants ?!
The best thing about these photos… that group of Tudor-style buildings behind this peoject.
Are these historical?
Would you rather they converted the three former row houses to single-family homes like is happening elsewhere across the UWS and UES?
No, I would rather they build more apartments than they replaced.
this says it all.
We are in the midst of a housing crisis for low and middle income new yorkers and this building is for 17 SUPER RICH people.
Wow
**UPDATE**
Kind of amazed that I make one inquiry about the little Tudor-style buildings being historic? and it created a whole bunch of negative comments!
I was just curious about them, since I didn’t think Tudor-style even existed in NYC, as they seemed out of place.
That’s all…
Not sure about this allowed to go higher if you do setbacks. It ruins the sight lines and symmetry of streetscapes.
Good point.
Christopher’s comment is inane. Who set’s the rules on how many apartments should be in every building? (The website states 21 apartments). This building is far better than the rendering let us to believe: the materials are better, the windows are set in deeper into the facade, the SE glass corner looking at midtown is a thoughtful response to the siting and views….it’s a good neighbor and skillful infill and, it needs to be emphasized that it is a far better building than the rendering.
Your comment is inane.
this says it all.
We are in the midst of a housing crisis for low and middle income new yorkers and this building is for 17 SUPER RICH people.
Wow
I can’t afford one of the apartments but the land and construction costs don’t make sense for low or subsidized housing. And that’s a reality. It also helps the neighborhood to have residents who will populate the restaurants, and shop in the stores. A fifty story sliver building with low income residents with one elevator doesn’t make sense in this location. I’m not being a snob. I’m looking at the appropriateness of this particular location.
The problem is that this building demolished more apartments than it created. I would have been less apt to dislike the disruption in the block’s 16-story roofline if they had created 2 or 3x the number of apartments.
We need more rich people on the upper UWS because there are so many vacant storefronts and restaurants.
Revealed look of the prewar-inspired stone facade, and grid of windows with white mullions. In distance neighbors not stay apart onto these properties located, waiting for it takes time on construction until then complete; built after a war but beautiful by prewar-inspired: Thanks to Michael Young.
The Tudor style bldg. facades are part of an apartment complex from the corner of W97th St. & CPW; probably built in the 1920s I think. I agree that I’d like more apts., to equal at least the number destroyed, but that’s up to the City Council/Mayor to create such a law. This bldg. is ‘as of right’ . It’s stone – respectful of surrounding blogs., happily not ugly, lethal-to-birds glass; and I don’t mind living net to rich people (we’re 3 blocks further south); they’ll pay taxes, employ service staff, perhaps patronize local stores, enliven CPW playground, perhaps even contribute to Central Park Conservancy to upgrade that area – sorely in need of TLC. City gov’t needs to act to ensure more affordable housing. Where is the push for concepts like Mitchell-Lama – now close to 60 years old? Where is the will to mandate a certain % of ALL new housing to be inclusive of varying income levels? Yeah, I’d also like to see solar on roof! And a garden to help out pollinators/birds.
This is a very tasteful and complementary project in what appears to be an As-of-Right building addition to this block. The first floors conform to a zero lot line alignment with a facade design and materials that communicate with its neighbors. The set back is less interesting for a couple reasons. First, the balconies. I totally understand the market for these and the quality of life they will bring to the owners of these units. It’s fine. I’m just making an aesthetic comment that the balconies lose the feeling of continuity that you get with a flush, setback tower. Again, it’s fine. My second comment is that I think the building would have looked better if the tower could have remained flush on the zero lot line. Of course, this is not really possible with an As-of-right development; zoning is what it is, and air-rights are what they are. That the developer simply decided to build something that would respond to the market yet fit in to the context of the block is a huge plus. I also commend that the developer did not succumb to the architectural fashion/temptation to completely change the design and materials of the tower. The consistency of facade materials in the tower, the use of traditional form imprints on the side, and the addition of traditional water towers are also major plusses for this building!
That the developer simply decided to build something that would respond to the market yet fit in to the context of the block is a huge plus. I also commend that the developer did not succumb to the architectural fashion/temptation to completely change the design and materials of the tower. The consistency of facade materials in the tower, the use of traditional form imprints on the side, and the addition of traditional water towers are also major plusses for this building!
Yeah, no to all of this. This building doesn’t align with the block at all. It would have been fine if they had built a denser structure with the same roofline as the other 16-story buildings. But no, we get a middle finger to the poor. They got a variance to build to this height because they were supposed to include community space. Where is that space now?
They destroyed some beautiful buildings to make this, which will house fewer people
I noticed this building popping up from Central Park last year, and finally had a chance to return last weekend. The design is alright below the roof line but it looks like they gave up entirely on the bulkhead. And that is the most visible portion from the park. It is an ugly addition to the skyline and really sad in comparison to the other buildings on the west side that gave proper attention to their crowns. Really a shame. No wonder that SLCE is usually the AOR and not the designer.