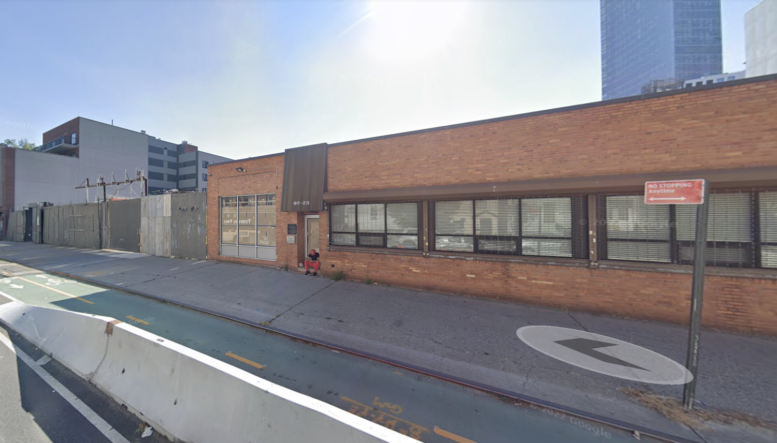Permits have been filed for an eight-story mixed-use building at 40-25 Crescent Street in Long Island City, Queens. Located between 40th and 41st Avenues, the lot is two blocks north of the Queensboro Plaza subway station, serviced by the 7, N, and W trains. Michael Hardy of Crescent Street Associates is listed as the owner behind the applications.
The proposed 83-foot-tall development will yield 173,633 square feet, with 155,565 square feet designated for residential space, 14,330 square feet for manufacturing, 2,731 square feet for commercial space, and 1,007 square feet for community facility space. The building will have 233 residences, with approximately 70 units designated as affordable housing. The concrete-based structure will also have a cellar, a 30-foot-long rear yard, one commercial loading berth, and 111 enclosed parking spaces.
Gene Kaufman Architect is listed as the architect of record.
Demolition permits have not been filed yet. An estimated completion date has not been announced.
Subscribe to YIMBY’s daily e-mail
Follow YIMBYgram for real-time photo updates
Like YIMBY on Facebook
Follow YIMBY’s Twitter for the latest in YIMBYnews






Yes yes i like it. Thank you