Construction is complete on Charlotte of The Upper West Side, a nine-story residential building at 470 Columbus Avenue on Manhattan’s Upper West Side. Designed by BKSK Architects and developed by The Roe Corporation, the structure was engineered to Passive House standards and yields seven full-floor condominium units with interiors designed by Alyssa Kapito Interiors and BKSK. Compass and CORE are handling sales and marketing for the property, which is located between West 82nd and 83rd Streets, just north of the American Museum of Natural History.
Finishing touches and ground-floor work have concluded since our last update in May 2022 and the sidewalk scaffolding has been removed from the site, revealing the retail frontage and main entrance. The entryway is covered with a curved metal canopy that complements the look of the flowing aluminum-paneled cover over the roof deck. One of the retail spaces is already occupied.
The façade, supplied by Cladding Concepts, is composed of red brick and features distinctive Italian-made terracotta fins that frame the window grid across the main elevation.
Passive House standards were incorporated into Charlotte of the Upper West Side’s lobby and amenity spaces, both of which feature independent ventilation systems to maintain a constant supply of filtered clean air. The air is also treated with UV light to eliminate almost all pathogens and is moderated to ensure comfortable temperature and humidity levels.
Residential amenities include an interactive golf simulator by Full Swing that also comes with 13 interactive sports and games including football, baseball, and soccer; a private fitness room finished in full-height paneling in FSC-certified white oak and outfitted with TechnoGym equipment and Peloton bikes; a 24-hour doorman/concierge; a full-time super; a pet washing room; supplemental laundry; and private and secure storage units for each residence.
Subscribe to YIMBY’s daily e-mail
Follow YIMBYgram for real-time photo updates
Like YIMBY on Facebook
Follow YIMBY’s Twitter for the latest in YIMBYnews


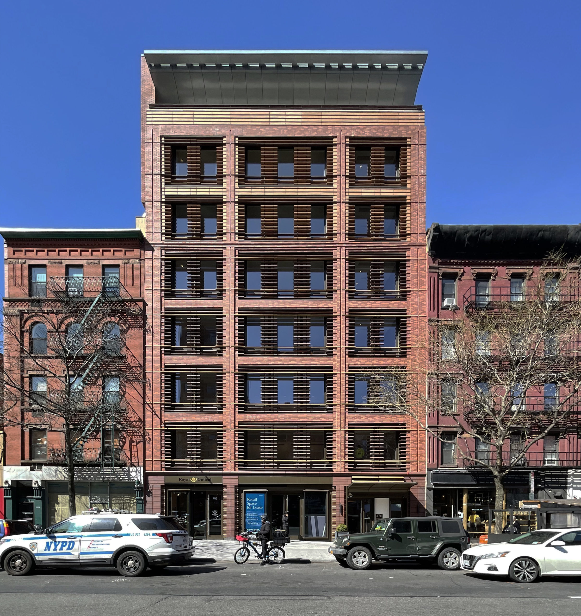
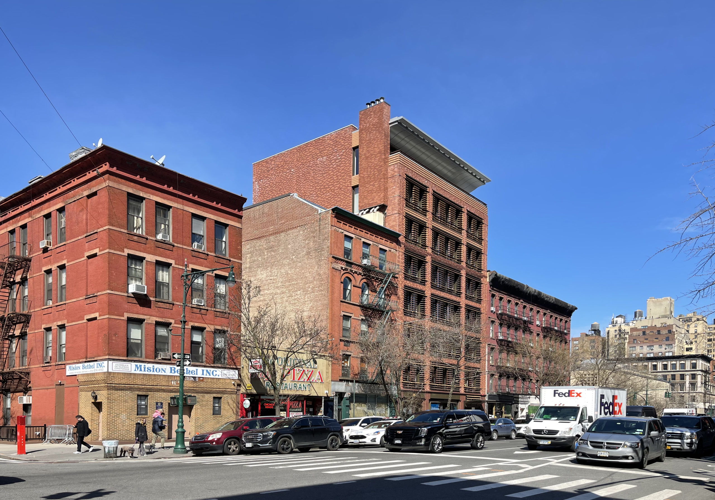
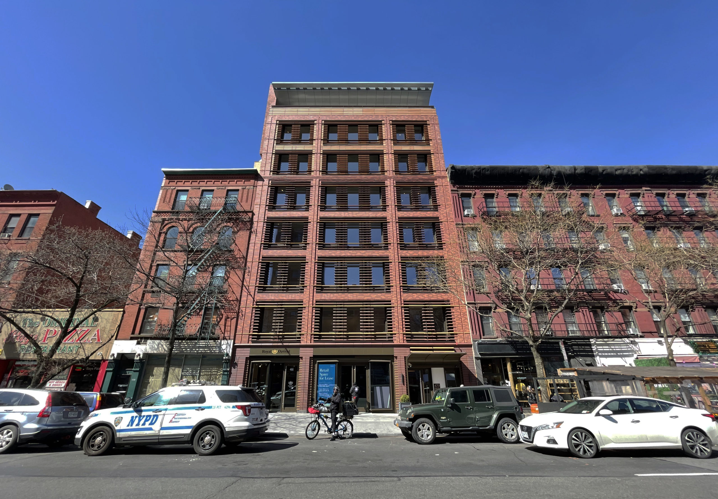
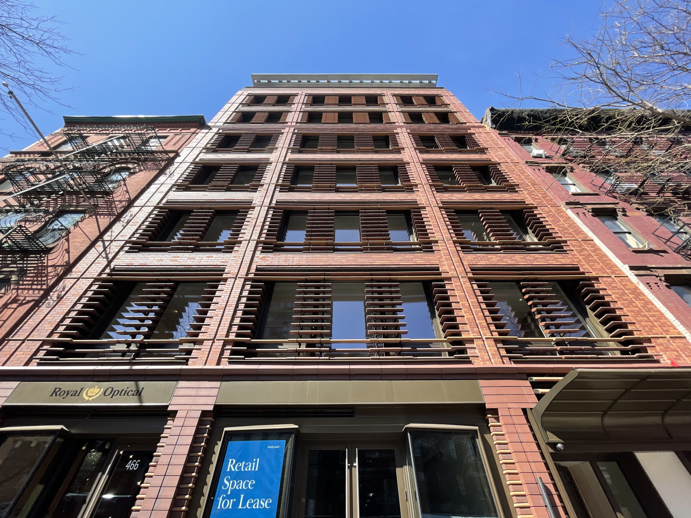
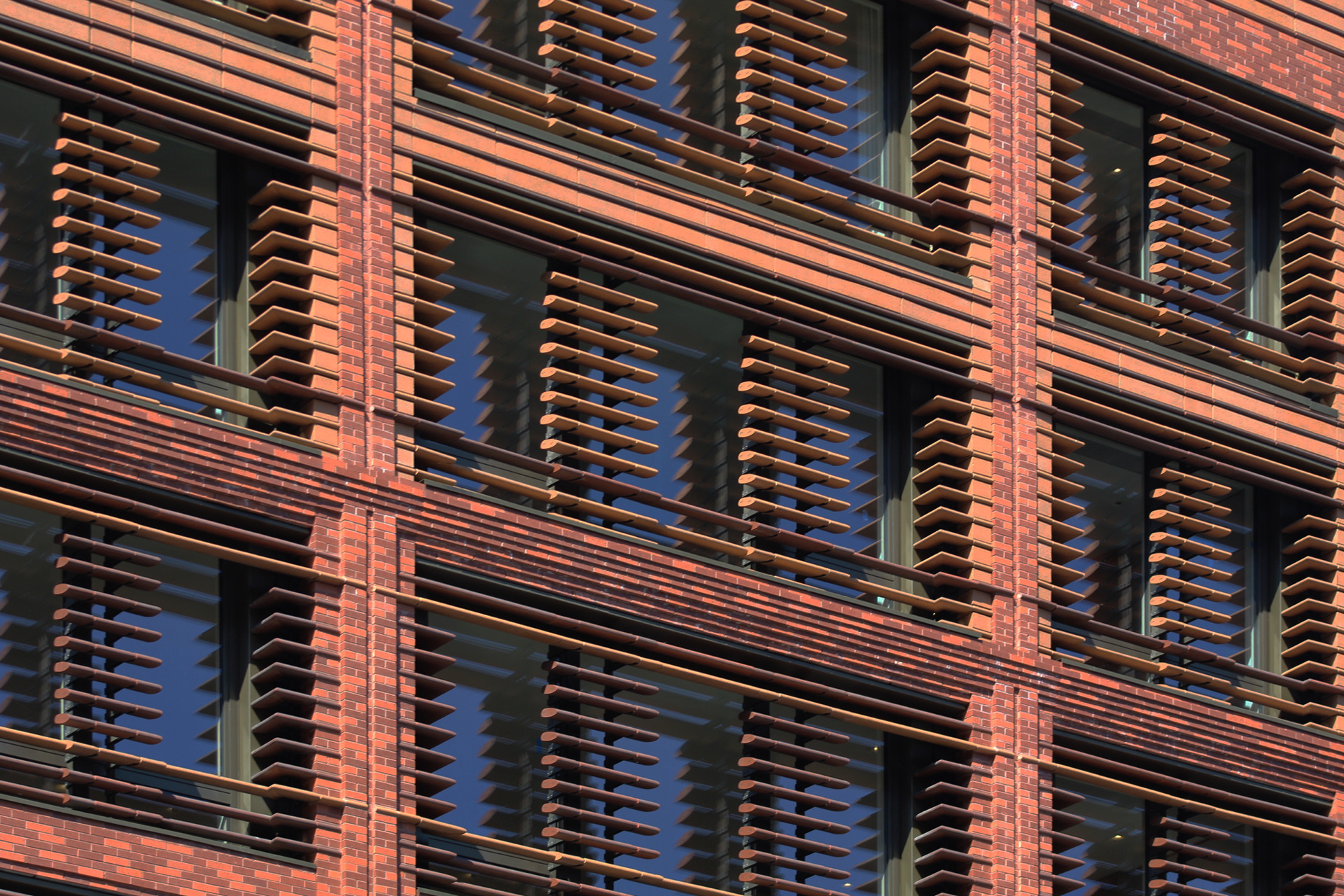
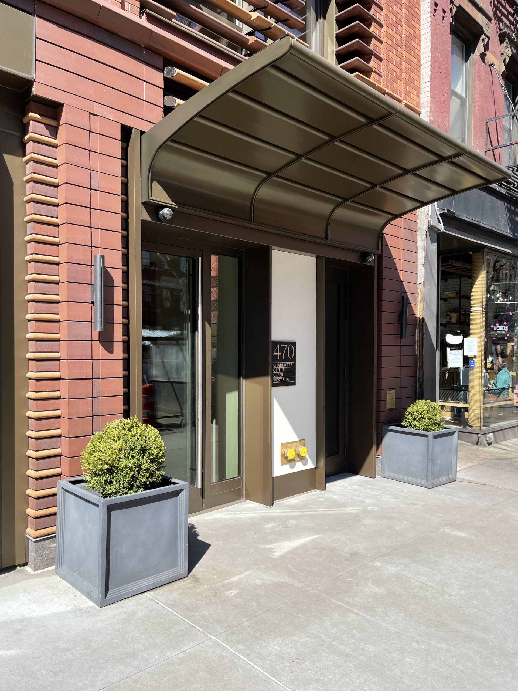

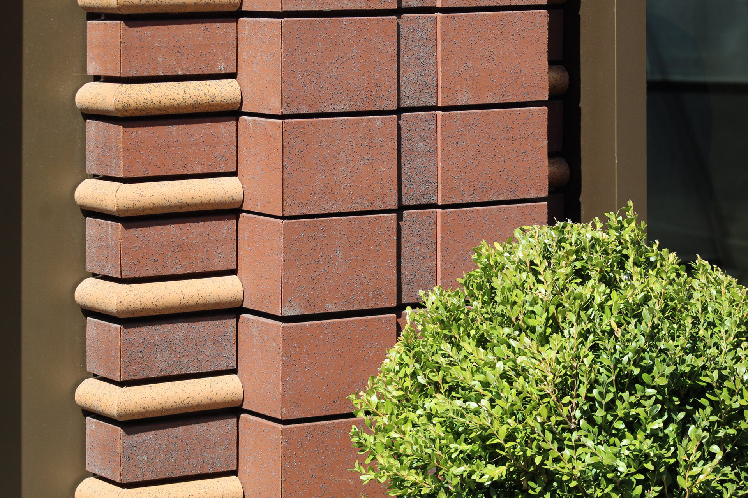
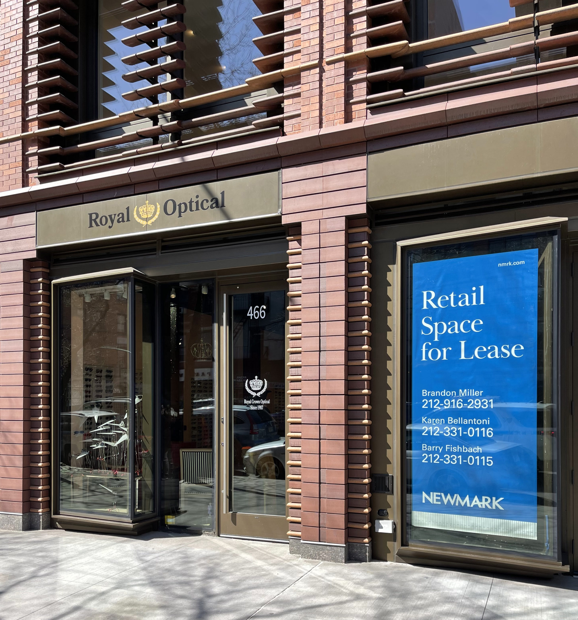
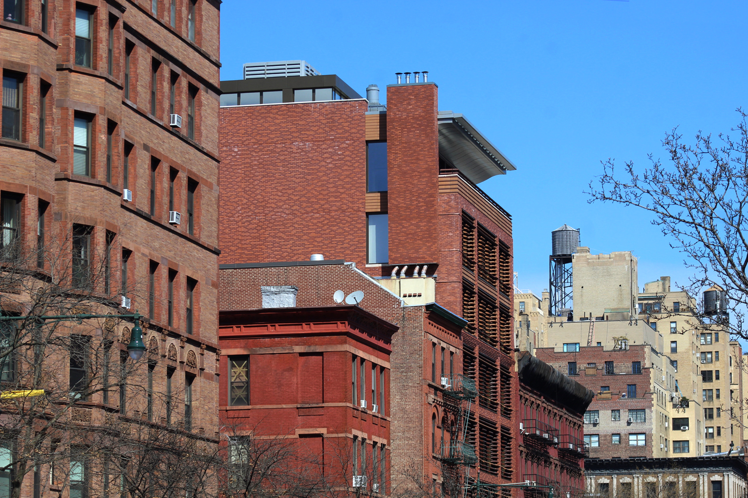
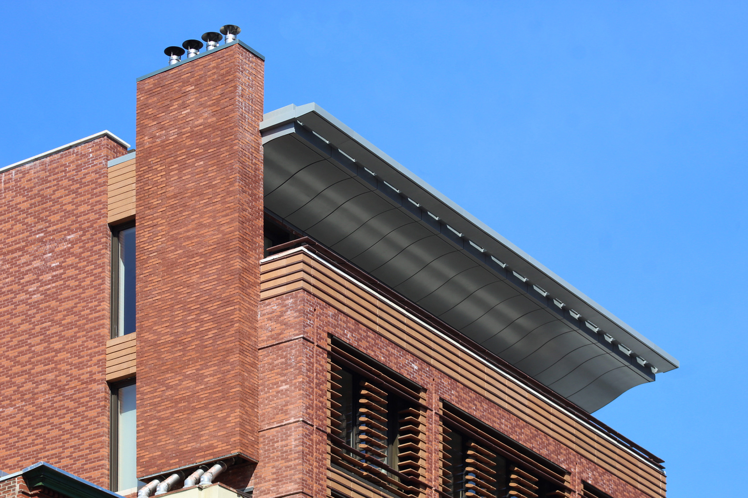

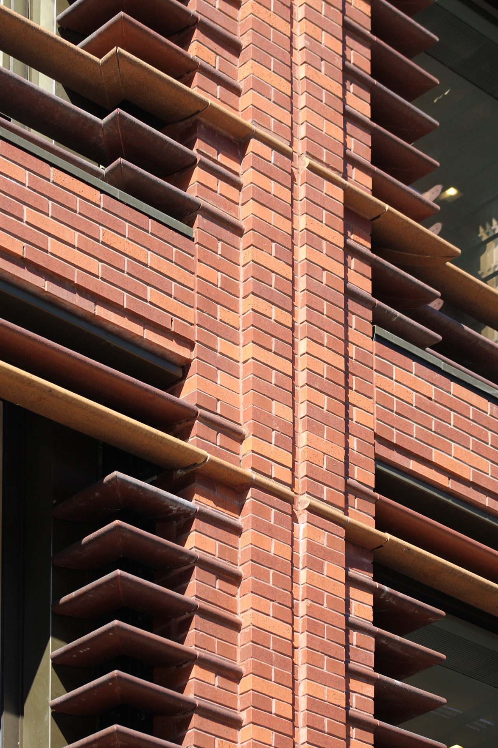

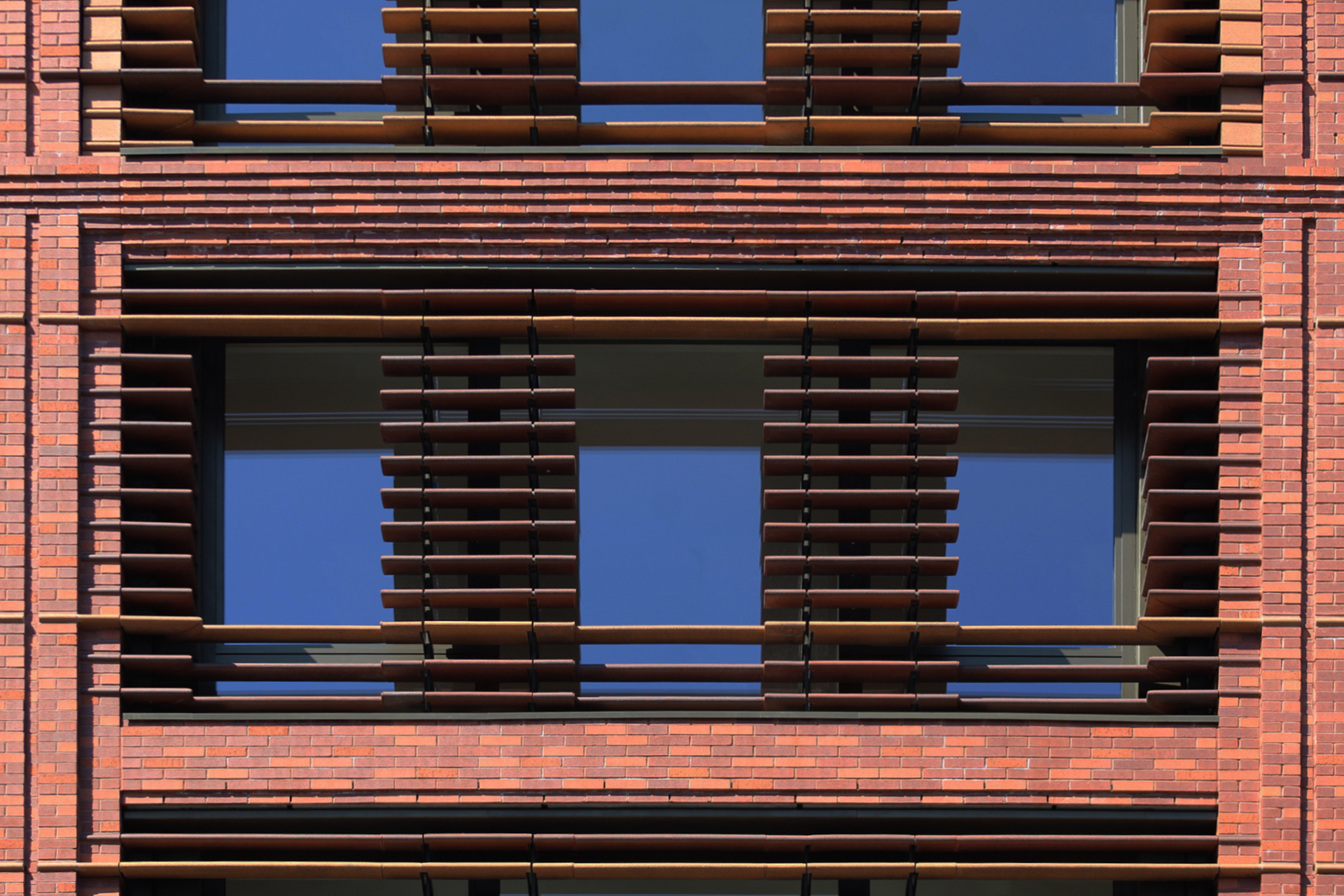
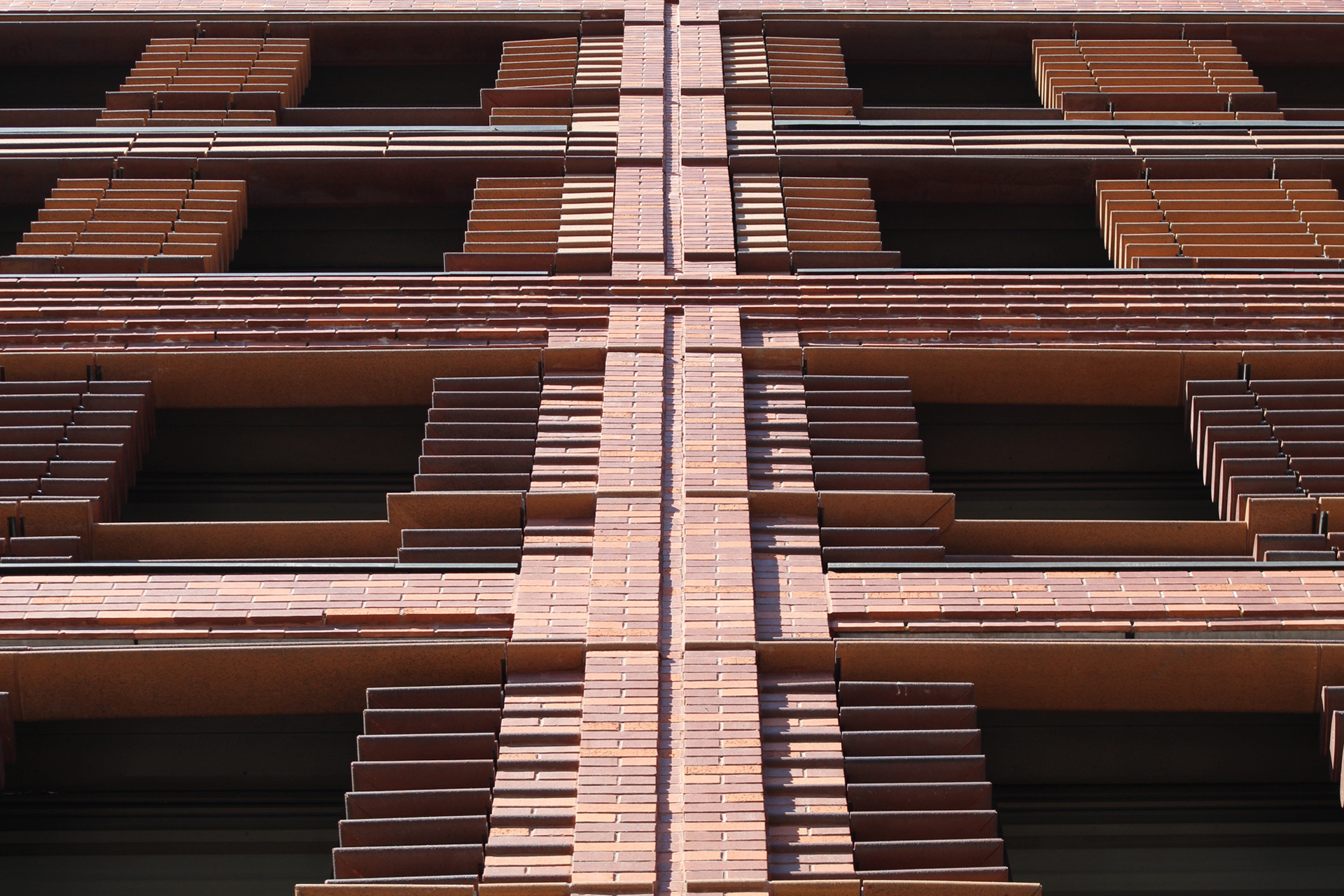
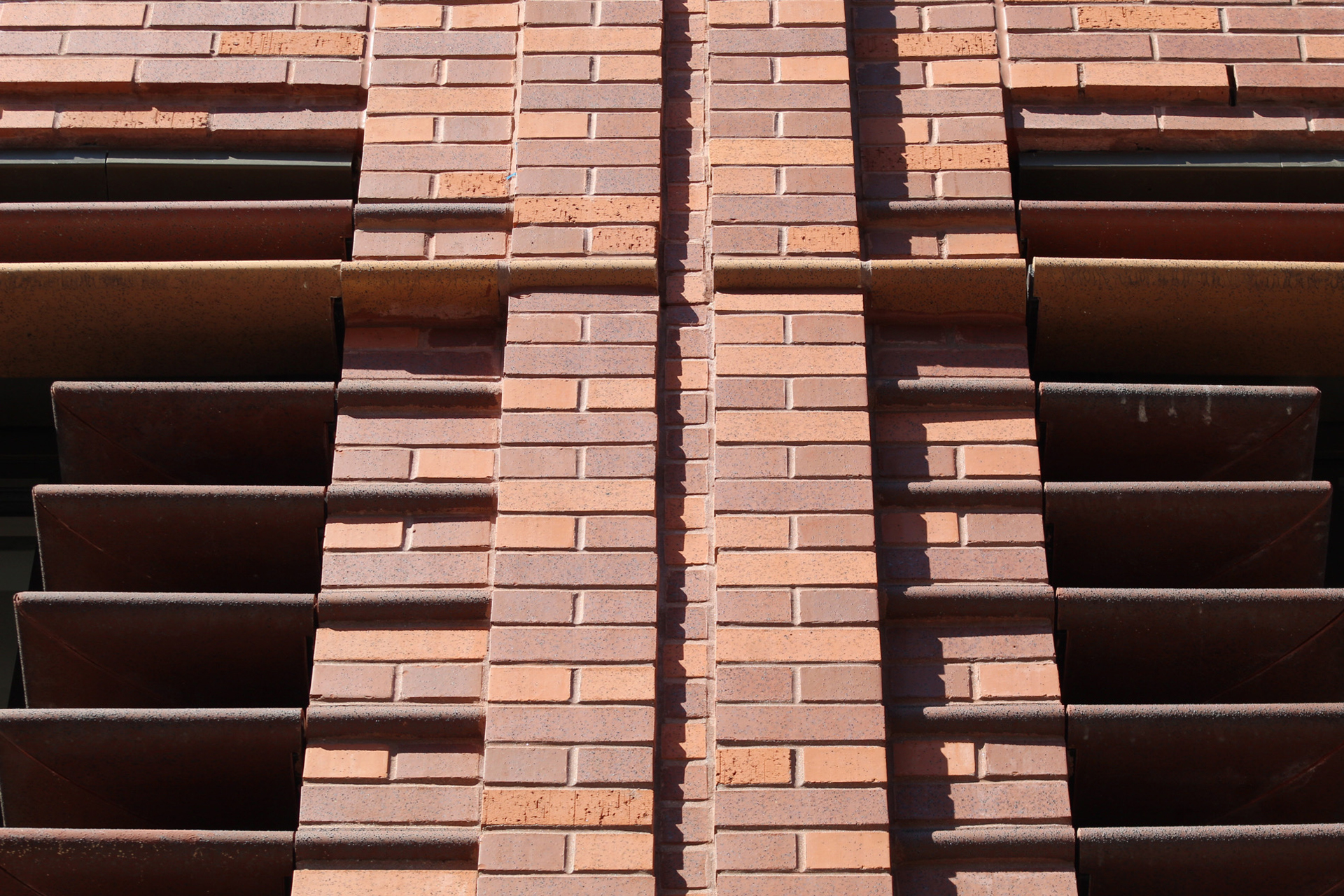

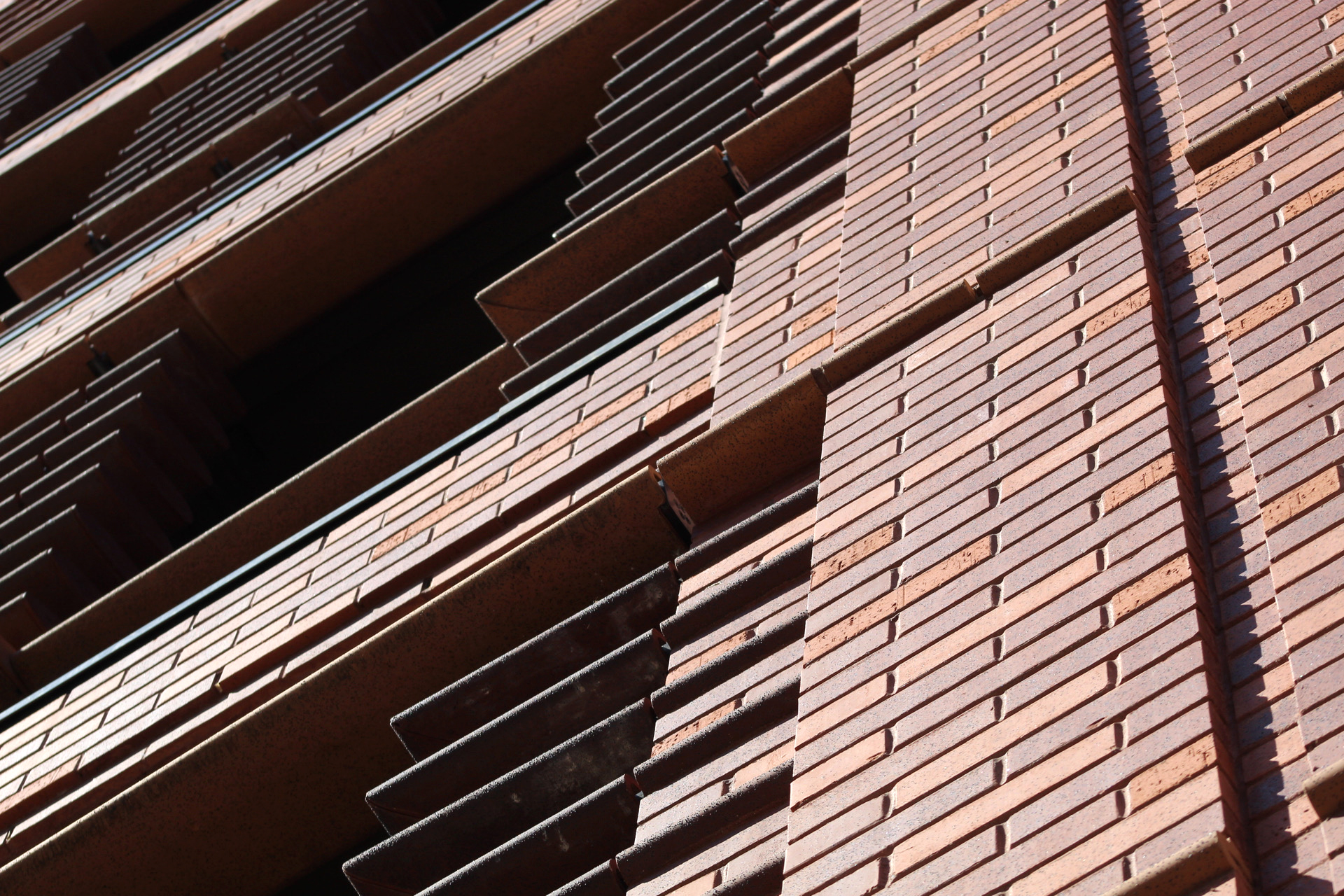
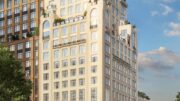



This is certainly a very unique design. But, I think it has been done very nicely and it’s a perfect addition to the surrounding neighborhood. I like it.
Not sure about all those fins. They are just going to collect all kinds of ice and snow and dirt and birds nests.
Have the fins been pigeon-proofed somehow?
What it replaced was essentially a brick box this is an improvement and unique!
Looks impressive. I’d like to go see it in person.
Draw a development’s design on red brick and aluminum-paneled cover over the roof deck, I like this light silvery-gray metal so blendable with its a curved metal canopy. Looking in the shade so nice that it is said that the property should enroll, as a member of beautiful residential building: Thanks to Michael Young.
Nice building but who, with the money to afford this, is going to buy on Columbus between 82 and 83? The pizza place makes a nice slice, but seriously? This is not CPW, West End, or Riverside.
For those who want to live in the neighborhood, want a thoughtfully designed building and apartment, and don’t want to live in a Coop or large CPW/RSD building……that said, I have wondered about the bird perches…..
I dubb thee… “Charlotte’s Poop”!
The amount of birds who will take root on all those fins will be quite impressive!
I highly recommend wearing a hat while walking below!
Always a good idea! My hat has saved me many times.
It really is a beautiful and unique design, with hints of Frank Lloyd Wright.
But yes, the birds…
It’s going to be more bird’s nest on this bldg than in the Central Park
Looks interesting but sooo not practical. Those slats will become pigeon coops. The other issue will be snow/ice forming on the slats and falling down on pedestrians. Not to mention as a resident to always have your windows and views partially obstructed by those slats would not be appealing at all.