Exterior work is wrapping up on 3ELEVEN, a 60-story residential skyscraper at 601 West 29th Street along the border of West Chelsea and Hudson Yards. Designed by FXCollaborative and developed by Douglaston Development, the 695-foot-tall structure is also known as Tower A alongside the shorter 606 West 30th Street and will yield 935 units, with 235 designated for affordable housing, as well as 15,000 square feet of retail space on the podium floors. Levine Builders is the general contractor for the property, which is alternatively addressed as 311 Eleventh Avenue and bound by West 30th Street to the north, West 29th Street to the south, and Eleventh Avenue to the east. The building opened for occupancy last fall.
Since our last update in June 2022, the construction elevator has been dismantled from the southern corner and the ensuing gap has been filled in, with the exception of a small section on the ground floor. Sidewalk scaffolding remains standing but should be removed soon after finishing touches conclude.
Below are images of 601 West 29th Street from early January when the hoist was coming down and the exterior gap was in the process of being filled in.
Units range from studios to two-bedroom floor plans, and each comes with wide-plank flooring, designer appliances and fixtures, and solar shades for the floor-to-ceiling windows.
Residential amenities are spread over 60,000 square feet and include multiple resident lounges, coworking spaces, a fitness center with adjacent studios, an outdoor swimming pool, multiple roof decks, a children’s playroom, music studios, indoor and outdoor dog runs, and an on-site parking garage with bike storage. Residents also have access to Throw Me A Bone, a full-service pet care business offering veterinary, grooming, walking, and boarding services. Below are interior and exterior renderings of the amenity spaces and front entrance along Eleventh Avenue.
Finishing touches, including the pouring of new sidewalks at the corner of Eleventh Avenue and West 29th Street and along the long southern elevation, should be completed in the coming weeks.
Subscribe to YIMBY’s daily e-mail
Follow YIMBYgram for real-time photo updates
Like YIMBY on Facebook
Follow YIMBY’s Twitter for the latest in YIMBYnews

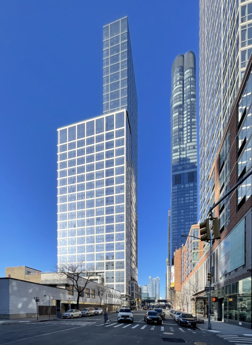
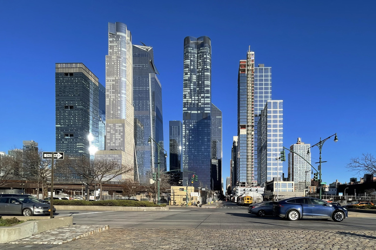
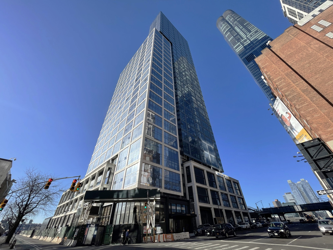
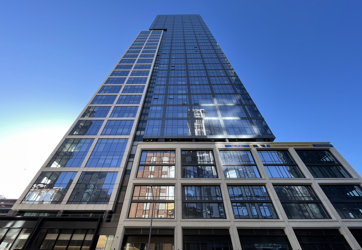
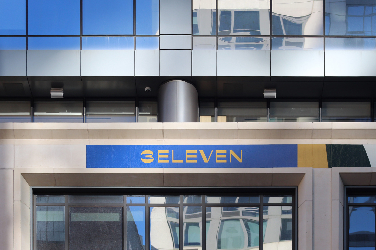
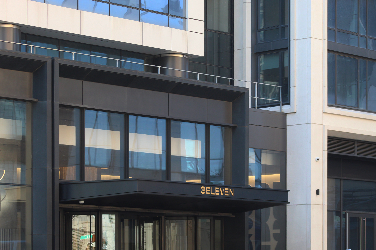
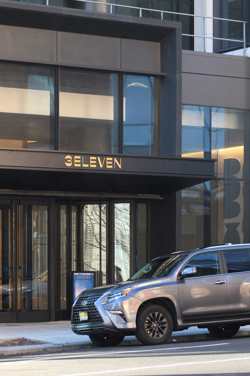
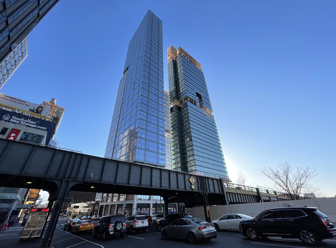
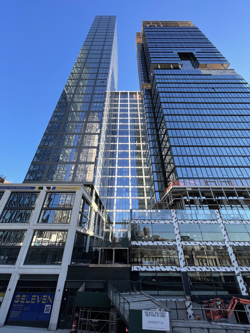
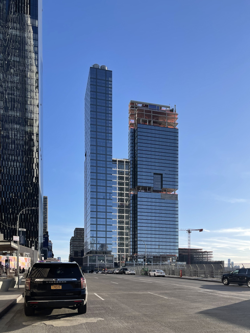
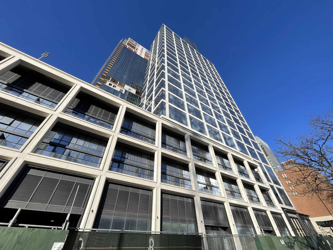
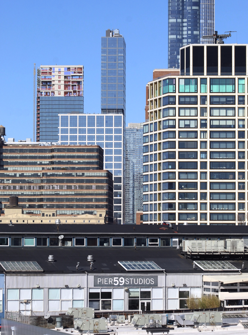
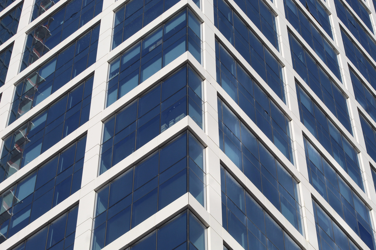
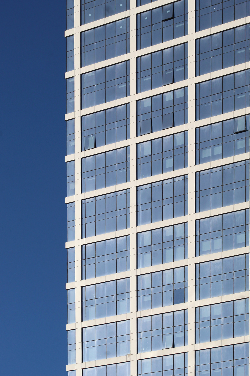
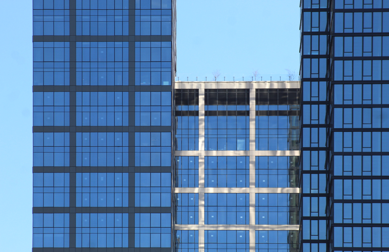
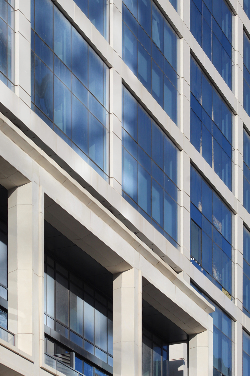
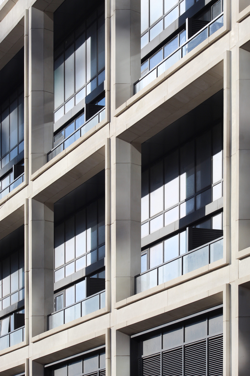
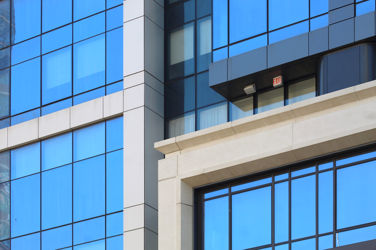
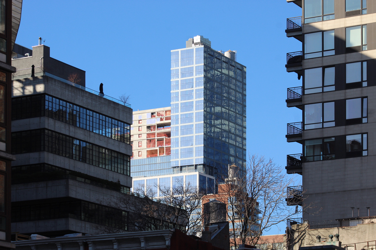
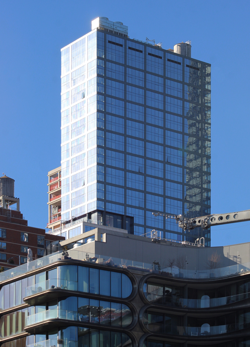
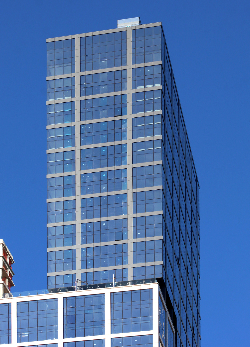
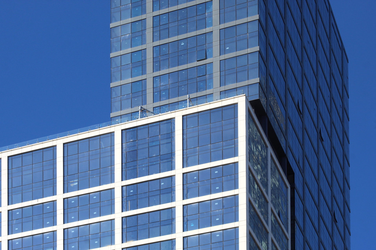
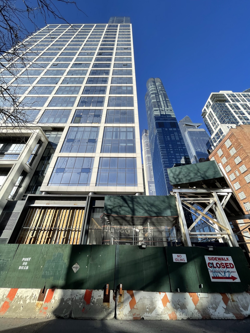
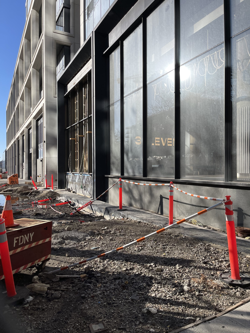
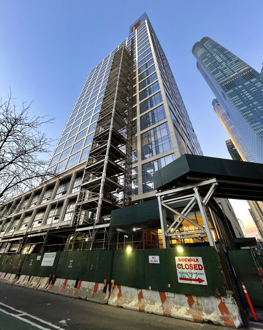
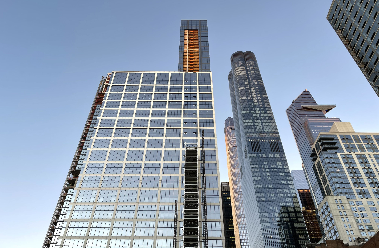
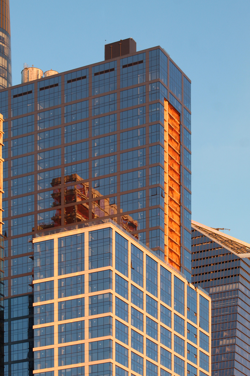
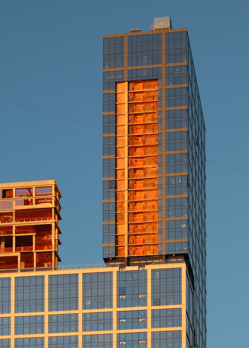
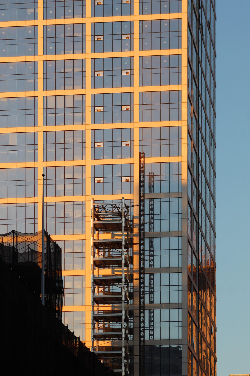
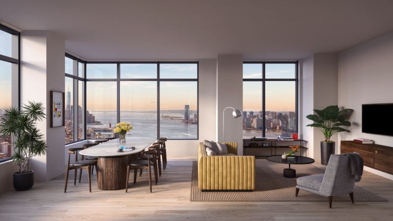
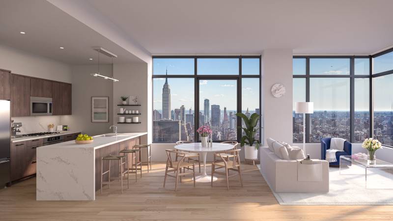
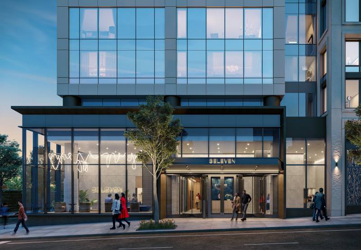
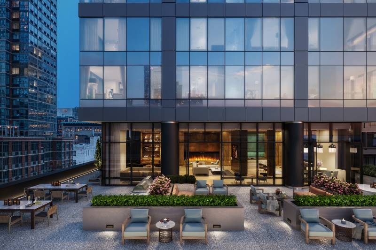
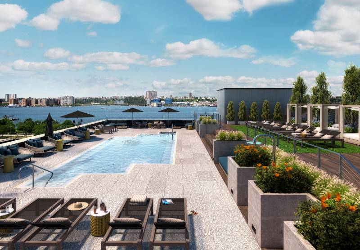
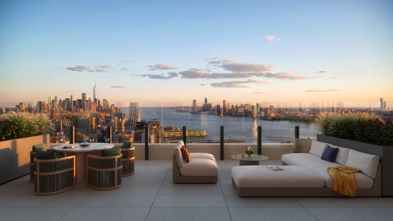
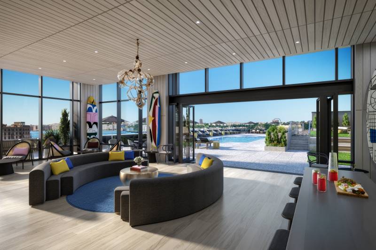
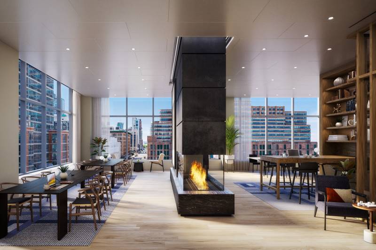
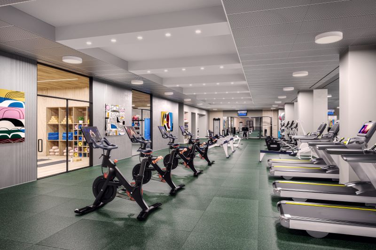
amber is the color of its energy.
Know that I have been down, down…
…always been down, down!
I like the individual parts of this building, but all together it’s a bit of a mish-mash…. Agreed, pato—lovely in the golden light! Kudos to Michael Young! And can someone Throw _Me_ A Bone?!?