Façade installation is nearing completion on 606 West 30th Street, a 42-story residential skyscraper along the border of Hudson Yards and West Chelsea, Manhattan. Designed by Ismael Leyva Architects and developed by Lalezarian Properties, the 545-foot-tall structure will yield 312,350 square feet with 192,780 square feet of residential space and 14,240 square feet of commercial space on the lower levels. The project is referred to as Tower B in a two-skyscraper development along with the taller 601 West 29th Street from FXCollaborative and Douglaston Development. Hudson 37 LLC is the general contractor for the property, which is located on an interior lot between Eleventh Avenue and West Street, directly across from the third phase of the High Line.
The reflective glass curtain wall has continued to rise up the reinforced concrete superstructure since our last update in December, and is now just a handful of floors from the parapet. The podium and the signature rectangular cutout at the center of the northern elevation have both been enclosed, and the remaining gaps should be filled in by the summer. The crane was also dismantled since our last update, but the construction elevator remains attached to the western face.
The multi-story podium features the largest window panels, as well as a long metal canopy above the ground floor that was recently installed behind the sidewalk scaffolding.
Renderings show the podium topped with an outdoor terrace with lounge seating and a bar.
606 West 30th Street is anticipated to be finished around the end of the year, or early 2024 at the very latest.
Subscribe to YIMBY’s daily e-mail
Follow YIMBYgram for real-time photo updates
Like YIMBY on Facebook
Follow YIMBY’s Twitter for the latest in YIMBYnews

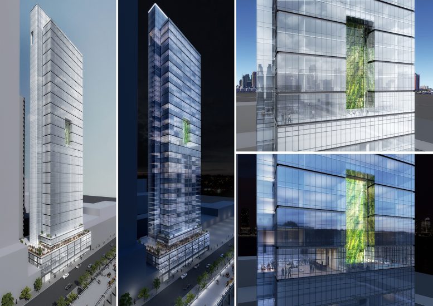
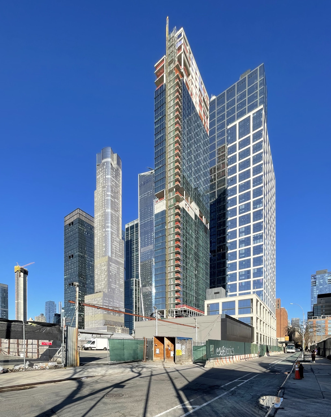
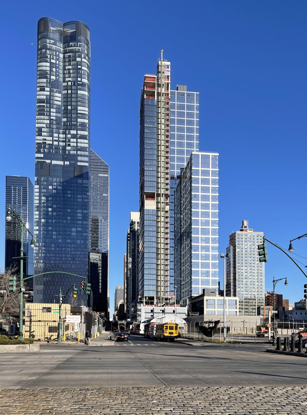
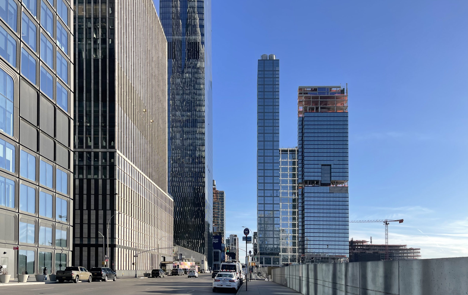
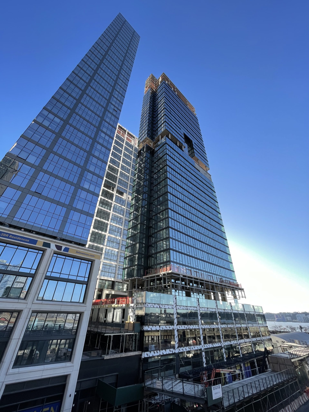
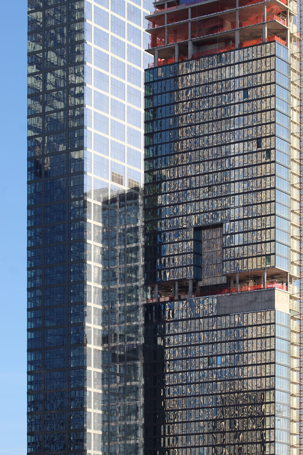
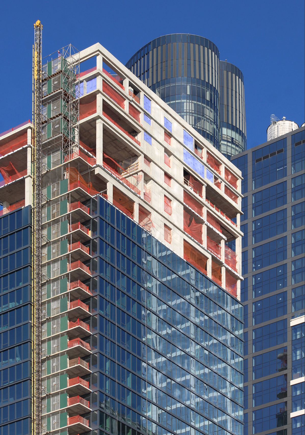
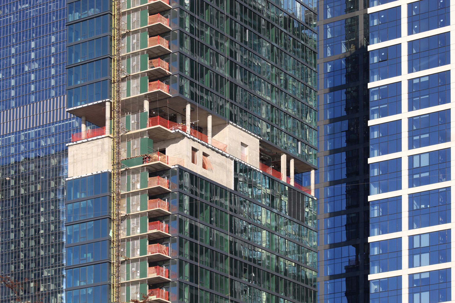
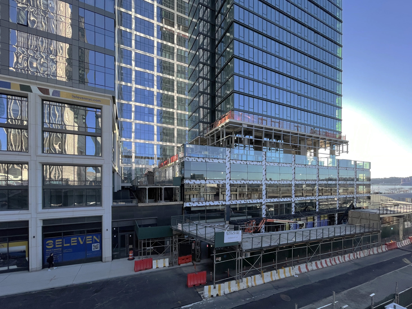
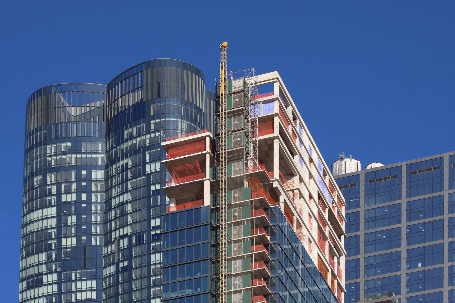
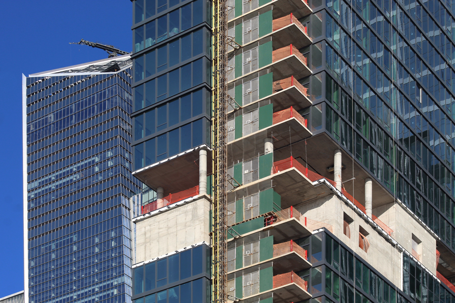
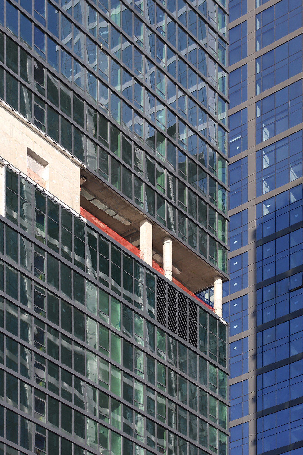
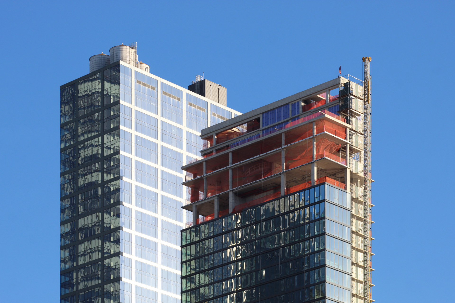
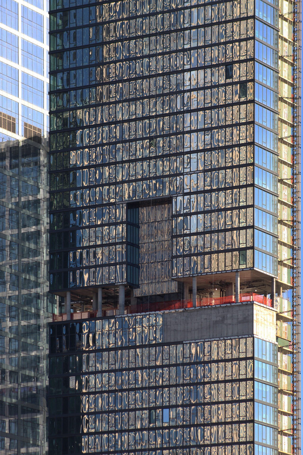
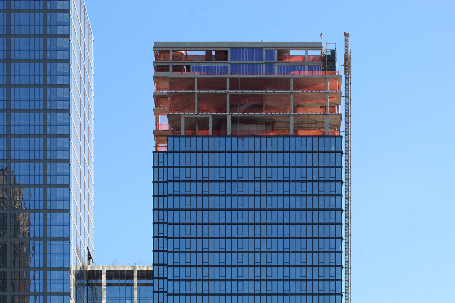
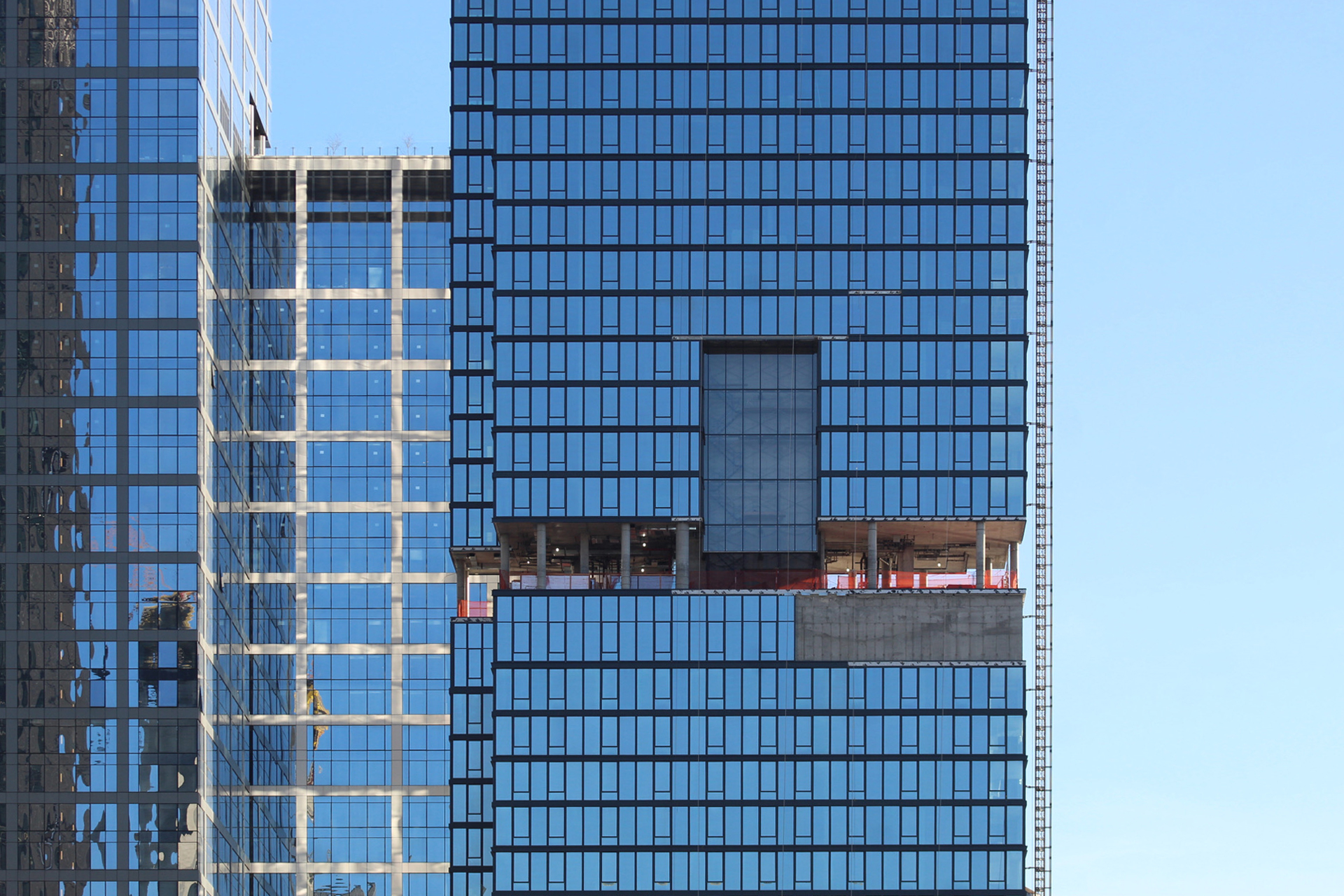
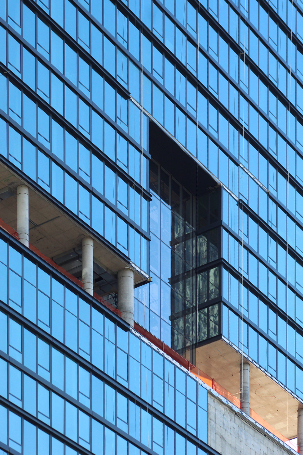
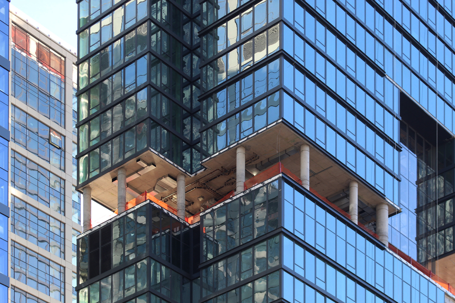
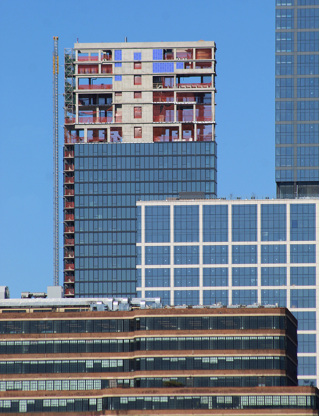
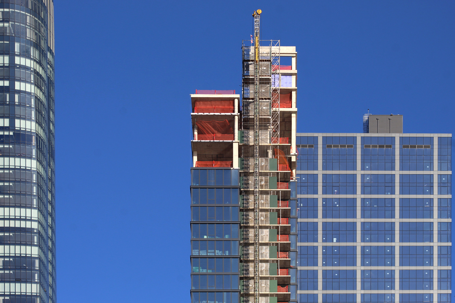
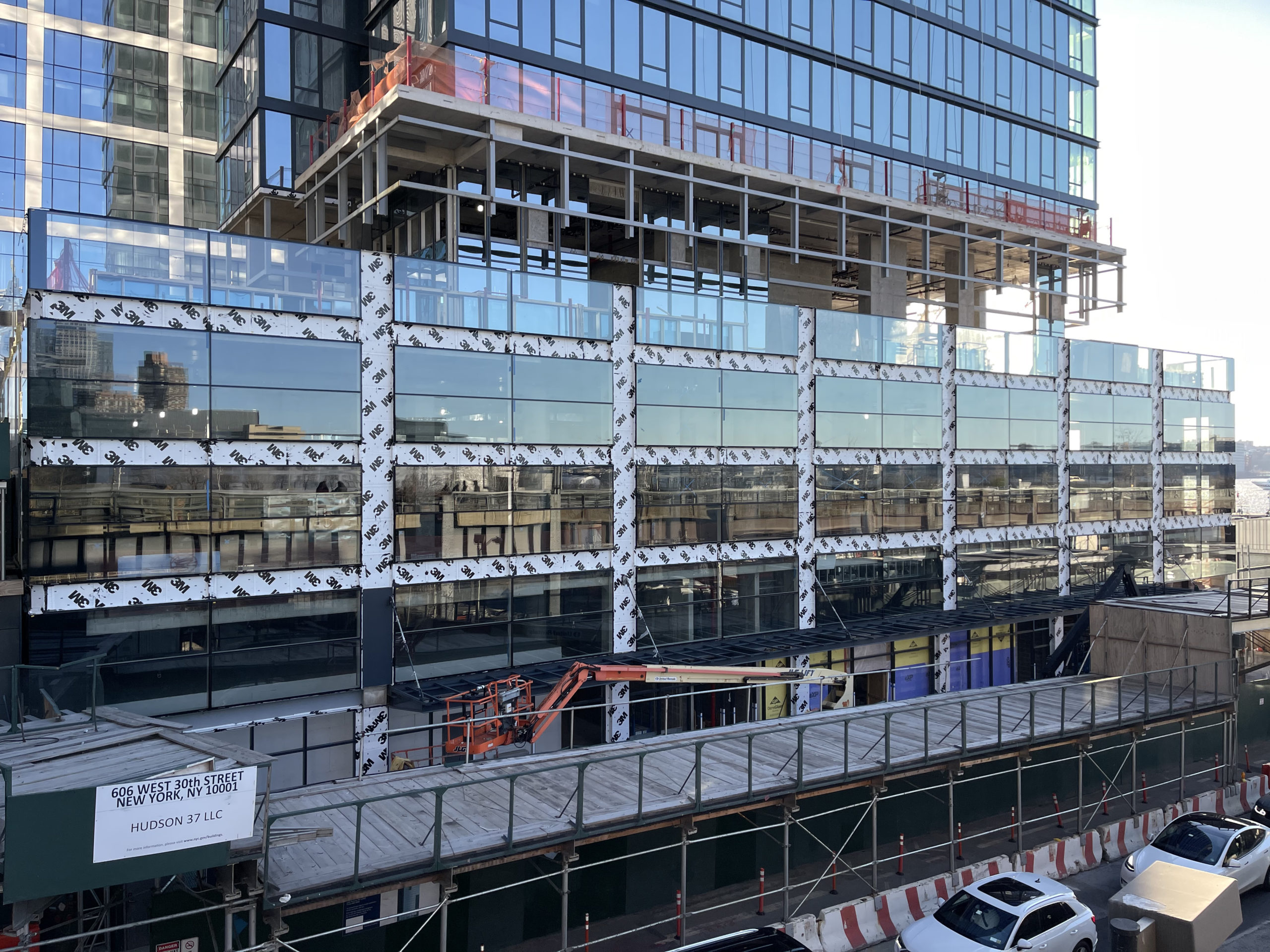
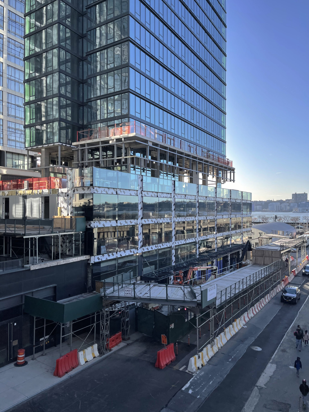
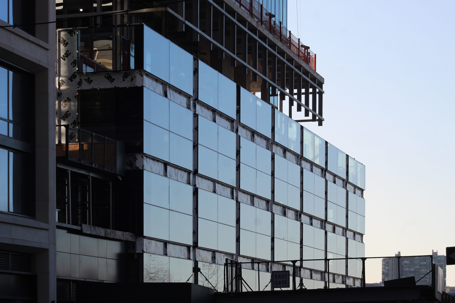
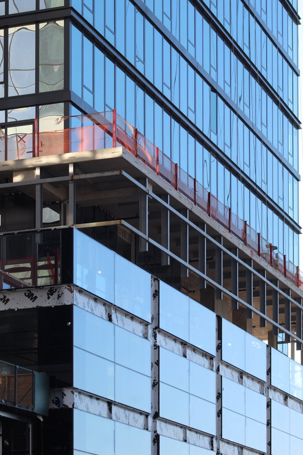
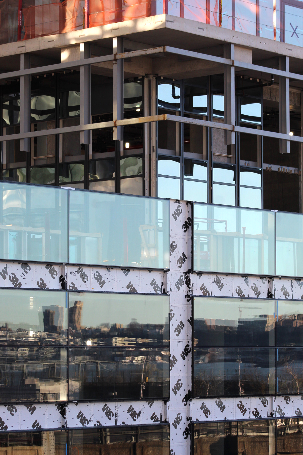
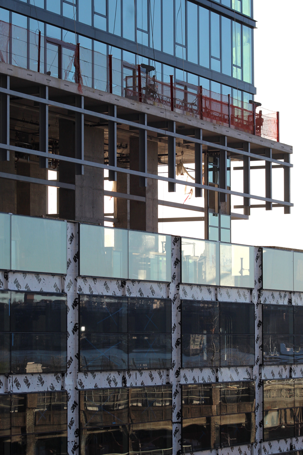
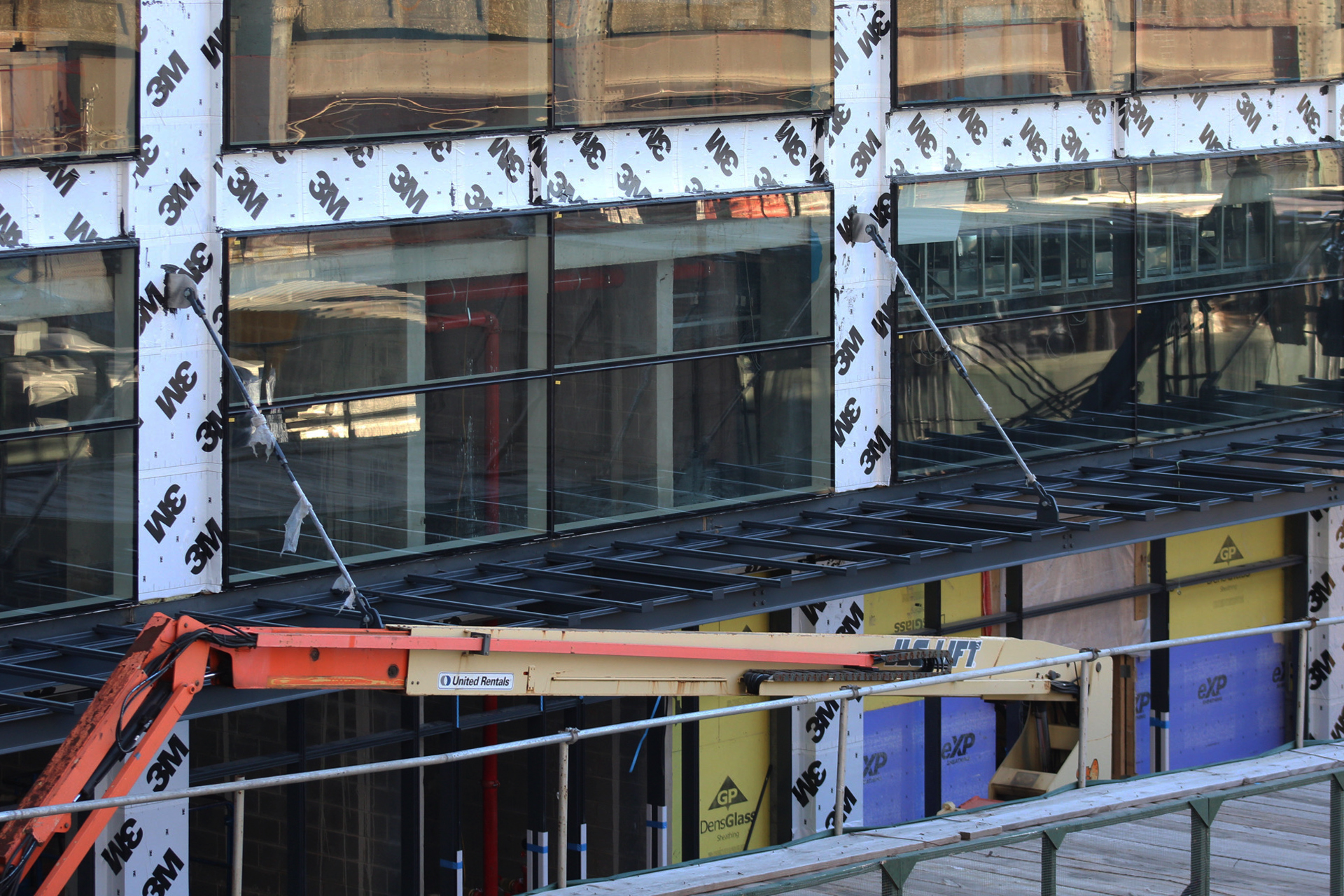
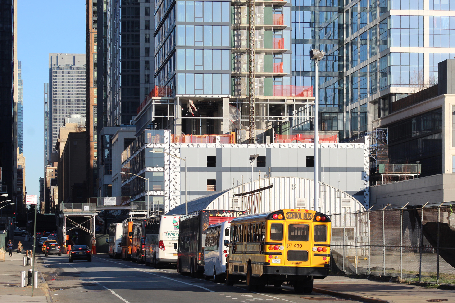
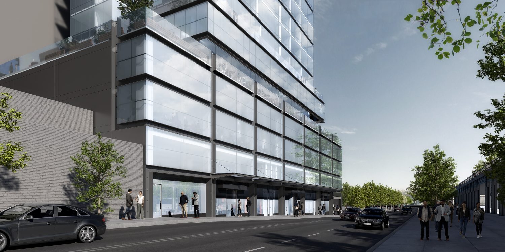





so, the mysterious “green wall”…..is it art? is it a faux eco-nod? is it silly? It is certainly not a pocket park and not ever worthy of a mention. It’s an otherwise curious tickle to an otherwise ordinary apartment block.
In the view below I put beautiful design on the podium, and look up I have to give it to the prominent signature of the geometric symbols. The other side that has a negative effect on the development, these skyscrapers are likely to be larger than those on small islands somewhere: Thanks to Michael Young.
The gap in the glazed wall at the base of the center navel recess makes it look better in many ways. Such an obvious gimmick added to a depressingly dull tower is almost spiteful.
Would have been better if the “vertical garden” was an actual cutout!
Then it could be called…

“The Chelsea Hole”!