Construction has risen above street level on 125 West 57th Street, a 26-story commercial building along Billionaires’ Row in Midtown, Manhattan. Designed by FXCollaborative and developed by Alchemy Properties ABR Partners and Cain International, the 440-foot-tall structure will yield 185,000 square feet of Class A office space and a new ground-floor home for the Calvary Baptist Church, which has operated on the site since 1883. Leading Builders Group is the general contractor for the property, which is located between Sixth and Seventh Avenues between Christian de Portzamparc‘s One57 and SHoP Architects‘ 111 West 57th Street.
Foundation work was still progressing below grade at the time of our last update in February. This has since wrapped up and the reinforced concrete superstructure has begun to emerge above the sidewalk scaffolding. A construction crane has been assembled and concrete trucks were seeing delivering cement for the second story, where workers are in the process of putting together steel rebar for the rising columns. The first set of metal shoring and scaffolding has also begun to take shape along the eastern end of the building. YIMBY expects the larger podium levels to continue formation throughout the rest of the spring and into the early summer, and topping out could occur sometime next winter.
No finalized rendering has been publicly released apart from the diagram below, which shows a glass curtain wall covering much of the exterior. The ground-floor entrance to the Calvary Baptist Church will be positioned along the southeastern corner, while the office entrance and main lobby are on the opposite end beneath a cantilevering sidewalk canopy.
It was last reported that the office floor plates would span around 10,000 square feet with ceiling heights of over 14 feet. The upper half of the building will provide occupants with views of Central Park to the north, while the outdoor terrace space on the setback will have views looking east and west down 57th Street. On-site amenities will include a lounge, a meeting space, a board room, and over 4,000 square feet of outdoor terrace space.
125 West 57th Street’s completion date is slated for June 2025, as noted on site.
Subscribe to YIMBY’s daily e-mail
Follow YIMBYgram for real-time photo updates
Like YIMBY on Facebook
Follow YIMBY’s Twitter for the latest in YIMBYnews

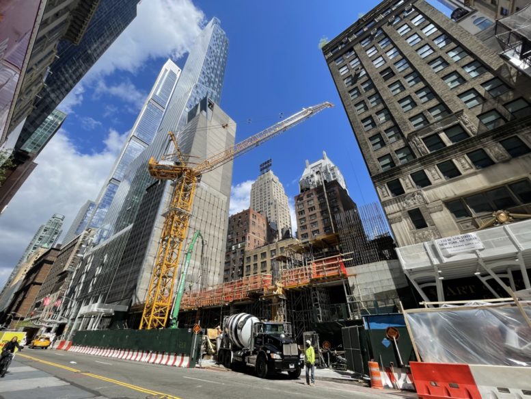
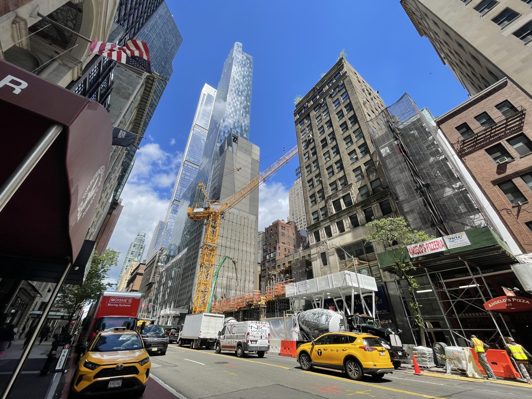
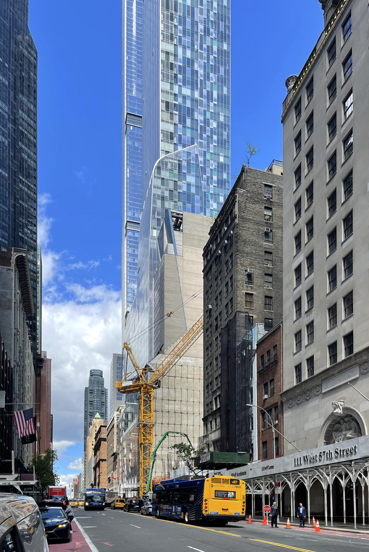
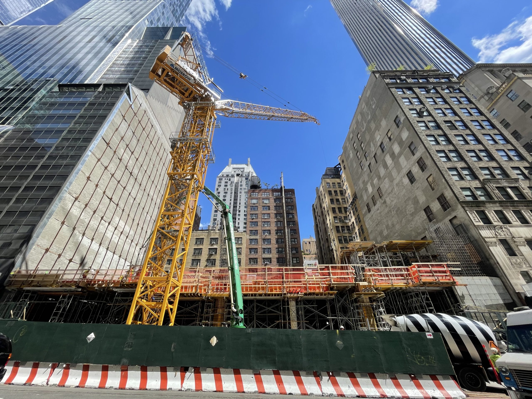
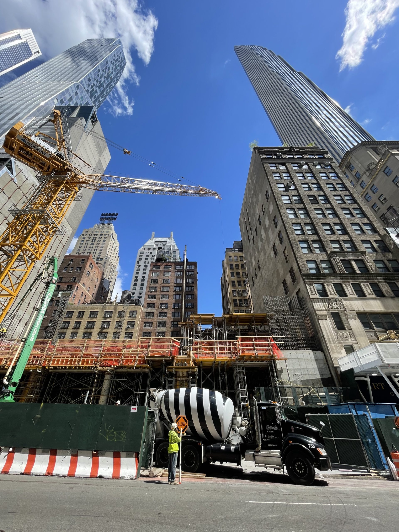
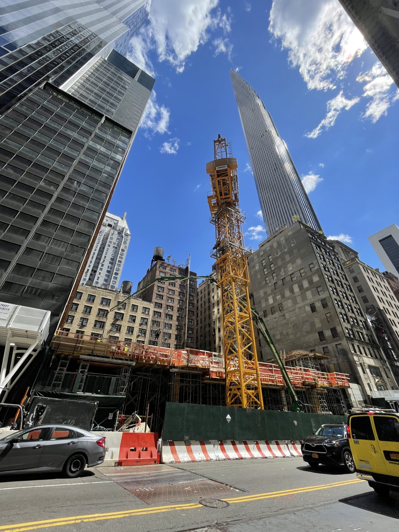
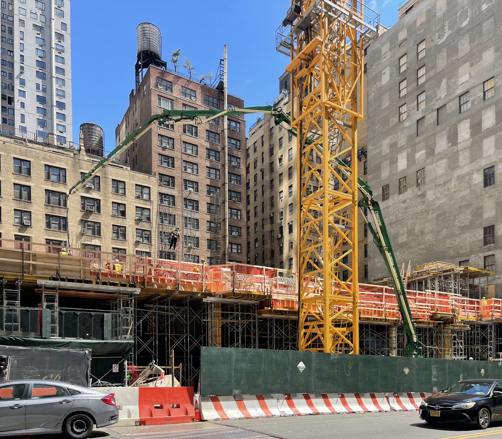
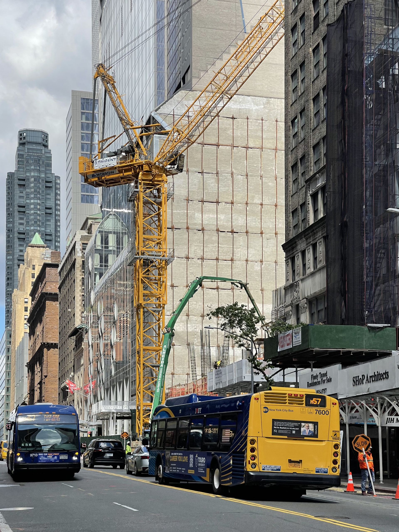
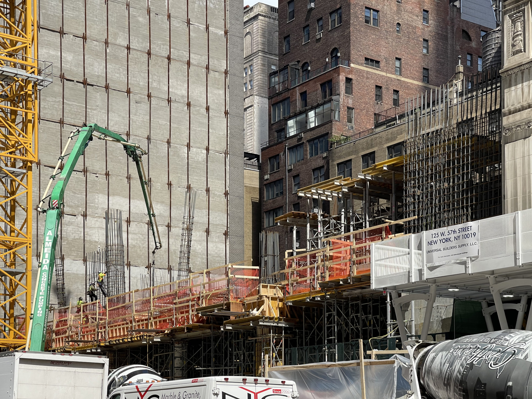
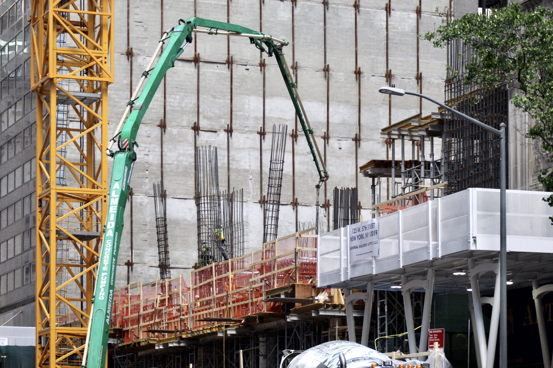
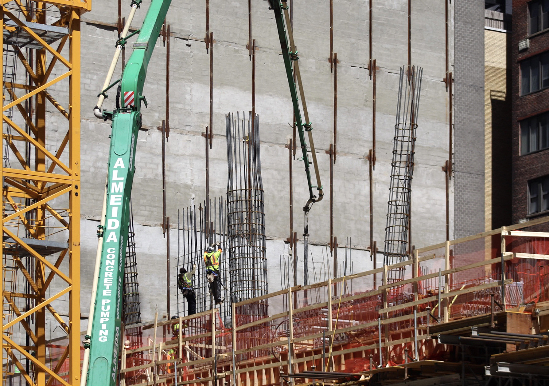
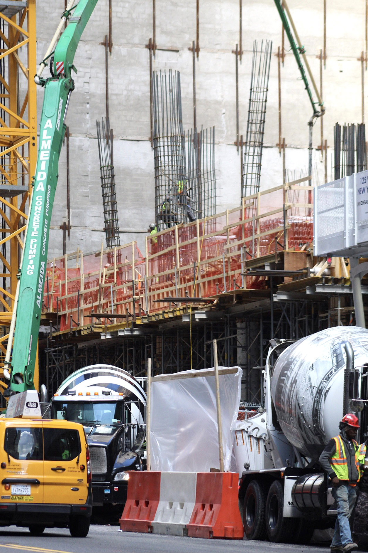
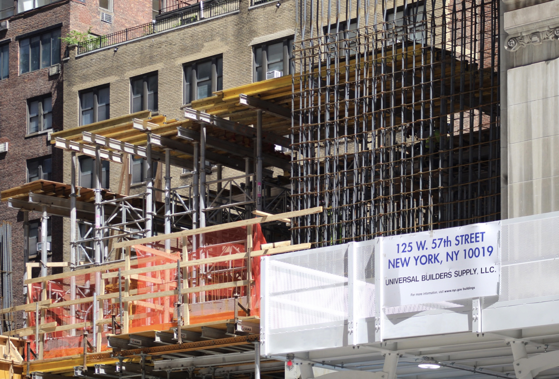
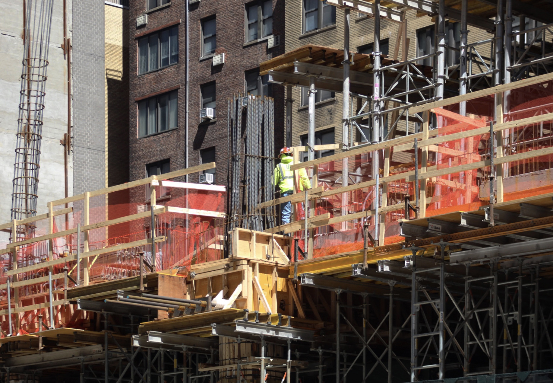
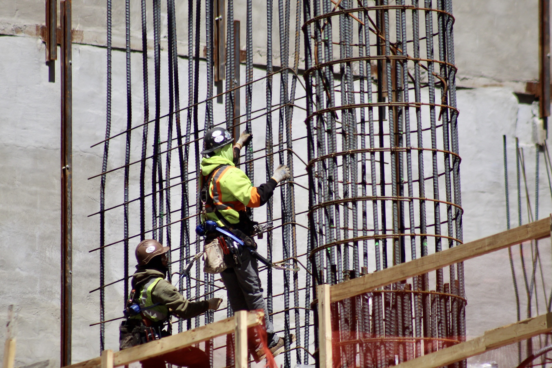
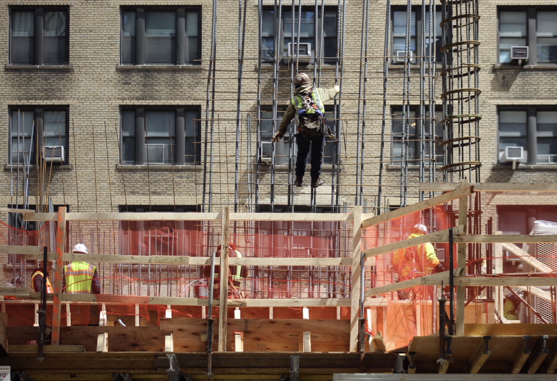
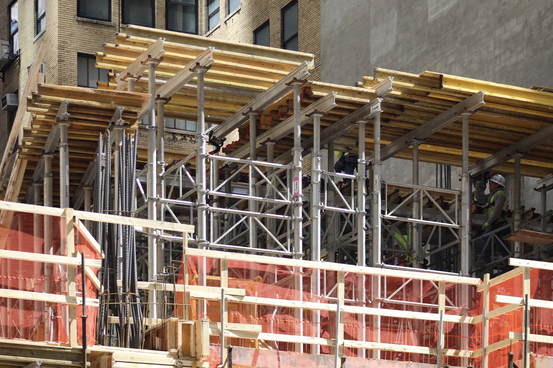
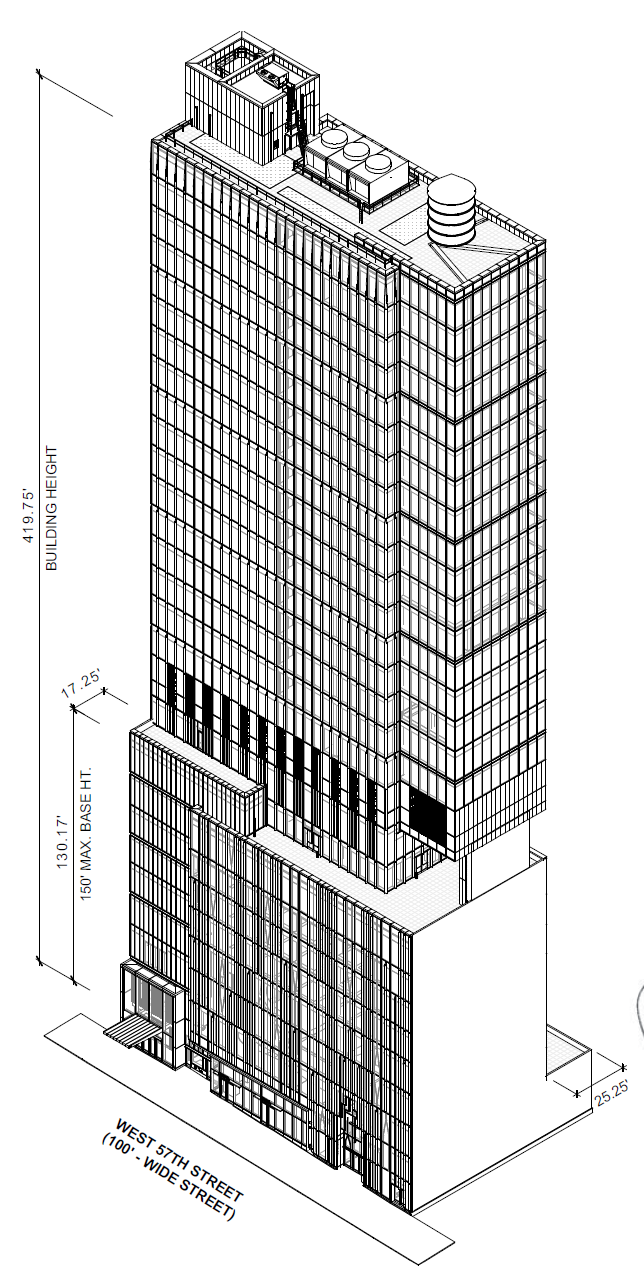




It’s still unbelievable the project seems to disregard the immense value of park views that is going untapped here.
Apparently 14 foot ceilings is now required to be a Class A office building. Perhaps there were no more air rights to buy to make this building taller, but having a wall of tall weeds along 57th Street wouldn’t improve the skyline.
At least the church will get what they want.
They knocked down that beautiful old building just to go 26 stories?
Not sure why a building with so much W57th street frontage isn’t going taller.
Continuing construction progress in the neighborhood of the rich, where the design is located shorter than towers surrounded as really serious. I think outdoor upper views toward variety directions can reduce chaos from street below, and trucks so cute: Thanks to Michael Young.
I heartily agree with Lowell. When the original Calvary Baptist Church at this location was demolished, the combined church and apartment/hotel that replaced it respected its predecessor in style and materials. The future building will do neither. Such a shame to lose yet another attractive block of masonry to an instantly forgettable glass-clad slab.
Ya know, this is all great and I am probably all for it. So why do you only show these construction shots, without some kind of rendering of how it should look when finished !!!!
Puhleeze, my friends, as a passionate architecture nerd (amateur, sadly) A bunch of pouring concrete shots does NOT give me a view of the future, and prevents me from forming an opinion of the finished project.
Does the black and white diagram in the article really fail to give you “some kind” of view of the future? It’s not by any means a fake or incorrect rendering just because it doesn’t visualize it with color, texture, people and realism. Amateur architectural nerd or not, you should be old enough to understand and make the connection between the diagram and the current site, regardless of what state the construction is at right now.
And also get a grip on your temper because WOW this is something not worth get riled up about and having your blood boil over…
Oh puhleeze Russell, can you really not imagine and picture the building, even with that rendering at the bottom of the article?
God forbid you were around to see the numerous Yimby articles of 270 park Avenues demolition and early construction before Foster + Partners released the final renderings not too long ago.
If you can’t provide me with some sort of rendering of the finished project NOW, then WHY THE F*** is this released NOW, when it shows only concrete pouring holes, like a thousand other buildings everywhere?
I am an ADMITTED lifelong architecture NERD, totally Yimby, Always have ny eyes on he next building, but …. remind me again why I subscribe to you?
Dude you need to chill and take a Xanax…it’s not like they’re posting something offensive against your political party or beliefs. And is the diagram at the bottom of the article not sufficient enough for you to use your imagination to see what’s being built?
Russell, there are many past examples of projects that didn’t release their final renderings until much later in the construction. And by “later” I mean when crews have progressed beyond the milestone of topping out. Ex: 96 + Broadway in the upper west side. Another example is the lack of renderings from Kohn Pedersen Fox for 520 Fifth Avenue, which is quickly rising (I work next to Grand Central Terminal and pass by it on my way to work every day) and I’m sure Yimby will likely cover it soon. If you are insisting Yimby should withhold information and not cover a project until a finalized rendering is released, that is extremely poor judgement on your part and you would be left wondering for the longest time “what is that building going up over there..” since it apparently makes more sense to wait for a rendering to come out at the expense of falling behind on reporting and documenting the critically important stages of demolition (if needed), excavation, foundations and superstructure construction.
I’m a devoted Yimby fan and have subscribed to them for the past 9 years. But I’d hate to miss out on seeing ALL parts of the construction process by believing in such an outrageously selfish and incompetent statement such as yours…
Russell, stop acting like a Karen and let them do their jobs or I will report you to the admin of this site. If you were a reporter for this, choosing to ignore and turn a blind eye to construction until a render was publicly shown would be a waste of your time and be indecent to not inform the public of what’s currently happening at the site. Every step of construction matters!!!
Despite all of that, it does look like a huge waste of prime estate for such a blah box.