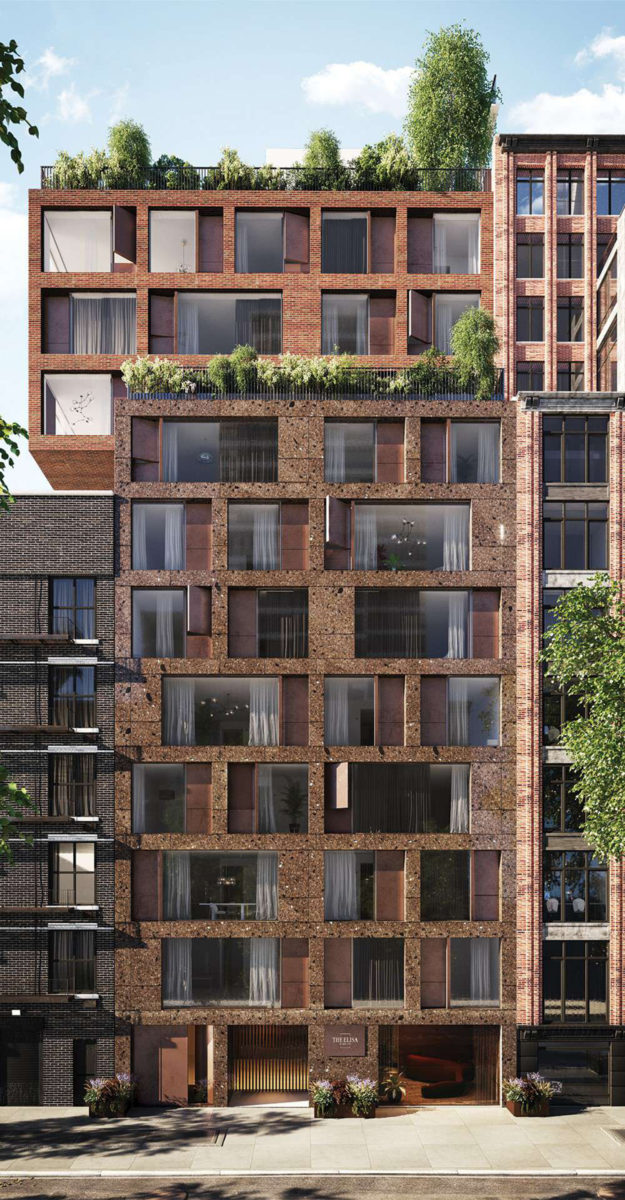Exterior work is progressing on The Elisa, an 11-story residential building at 251 West 14th Street in Chelsea. Designed by Isay Weinfeld Architects, the structure will yield 25 condominium units in one- to three-bedroom layouts with sales and marketing by Bianca D’Alessio, Christian Haag, Donna Strugatz, and Jennifer Alese and Mia Calabrese of Nest Seekers and SERHANT, with prices ranging from $1.45 million to $5 million, as well as a four-bedroom penthouse that has yet to hit the market. Pizzarotti is the general contractor for the property, which is located on an interior lot between Seventh and Eighth Avenues, near the intersection of the West Village and the Meatpacking District.
Since our last update in November, more of the floor-to-ceiling windows have been installed on the steel-framed superstructure in a staggered grid. Work has yet to begin on the surrounding façade, which is shown composed of a brown terrazzo-like stone on the lower volume and red brick on the cantilevering upper massing. The building will feature two landscaped terraces, with one atop the setback and another on the roof deck.
Homes will feature ceilings spans over 9.5 feet in height, oak flooring, open-concept living spaces, and Boffi-designed kitchens with Miele appliances, an eat-in Pietra Serena stone island/peninsula, stainless steel countertops and backsplashes, custom oak cabinets and cupboards with opaque varnished doors, and a Sub-Zero wine cooler. Bathrooms are designed with bespoke Vanilla Ice marble walls and floors, brushed stainless steel fixtures, and thermostatic rain showers by Fantini. Other appointments include custom Boffi-designed closets and in-unit Whirlpool washer and dryers. A select number of condominiums have a private terrace.
Residential amenities will include full-time door attendants, a fitness club with an outdoor landscaped patio, a bike room, a shared laundry room, storage for purchase, and a rooftop garden with an outdoor kitchen and views over the neighborhood and the Hudson River. The closest subways from the property are the A, C, and E trains at the 14th Street station at the corner of Eighth Avenue and West 14th Street.
Fine Properties New York closed on a $35 million loan to complete The Elisa in late January. It was previously reported that Maxim Capital Group provided the two-year loan, which came with two six-month extension options. The package is expected to cover the remaining construction costs and the unsold inventory. Cushman & Wakefield represented Fine Properties of New York in the transaction.
A revised completion date for The Elisa has yet to be finalized, though YIMBY expects sometime near the end of the year.
Subscribe to YIMBY’s daily e-mail
Follow YIMBYgram for real-time photo updates
Like YIMBY on Facebook
Follow YIMBY’s Twitter for the latest in YIMBYnews



















Yuck. What a mess.
That cantilever weirds me out! I hope the brickwork is nice!
Should be nice
Be careful to approaching the construction site, but it’s worth it to get photos from many angles to comment. And loaned, loaner and loan amount, as the result of agreeing on close relationship between The Elisa and FPNY: Thanks to Michael Young.