New renderings reveal the interior photography of Gotham Point’s North Tower, a 57-story residential skyscraper at 1-15 57th Avenue in Hunters Point South, Queens. Designed by Handel Architects with interiors designed by BHDM, and developed by Gotham Organization in partnership with RiseBoro Community Partnership, the North Tower rises along the waterfront of Long Island City.
Gotham Point consists of two towers, comprising 1,132 total residences with 75 percent of units priced at affordable rates, as well as a separate, dedicated senior housing wing. Residences feature panoramic city and East River views, plank flooring, floor-to-ceiling windows, in-unit washers and dryers, complimentary window treatments, premium stainless-steel appliances, quartz countertops, gas range stove tops, and dishwashers.
Amenity spaces at Gotham Point are designed to focus on healthy living and community engagement and are accessible to all residents across both towers. Amenity spaces include a 34th floor rooftop terrace with panoramic city views, resident lounges, sundecks, indoor and outdoor fitness club, a children’s playroom, and a community garden and an urban rooftop farm. Residents will also have access to a 24-hour attended lobby, co-working lounges with meeting rooms, private phone rooms, and hot desks. There is also access to an app for social events like volleyball games, resident picnics, and cocktail hours and wine tastings.
Within the North Tower, Gotham Point will have several retail spaces and community facility spaces, as well as a below-grade public parking garage.
Subscribe to YIMBY’s daily e-mail
Follow YIMBYgram for real-time photo updates
Like YIMBY on Facebook
Follow YIMBY’s Twitter for the latest in YIMBYnews


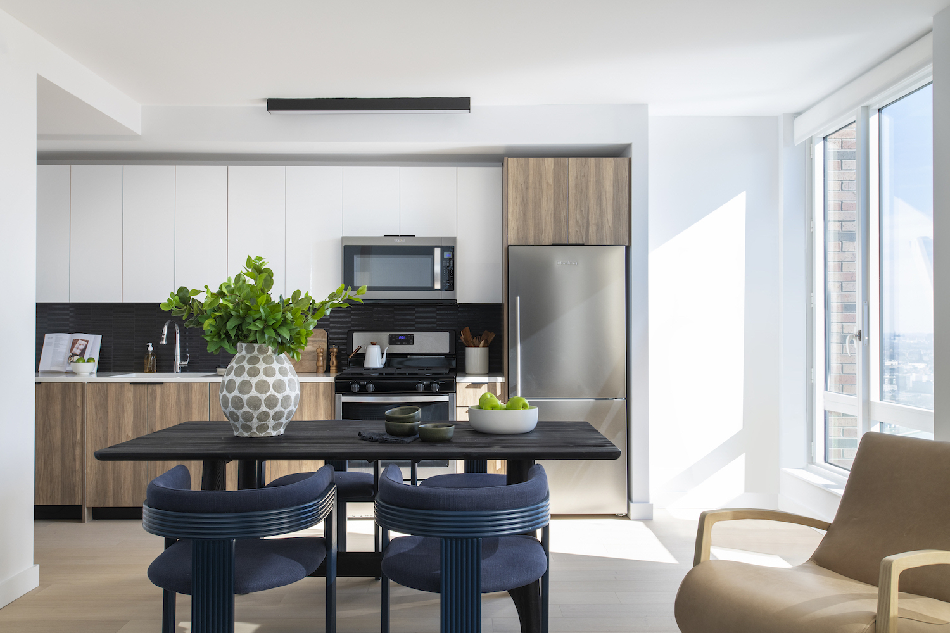
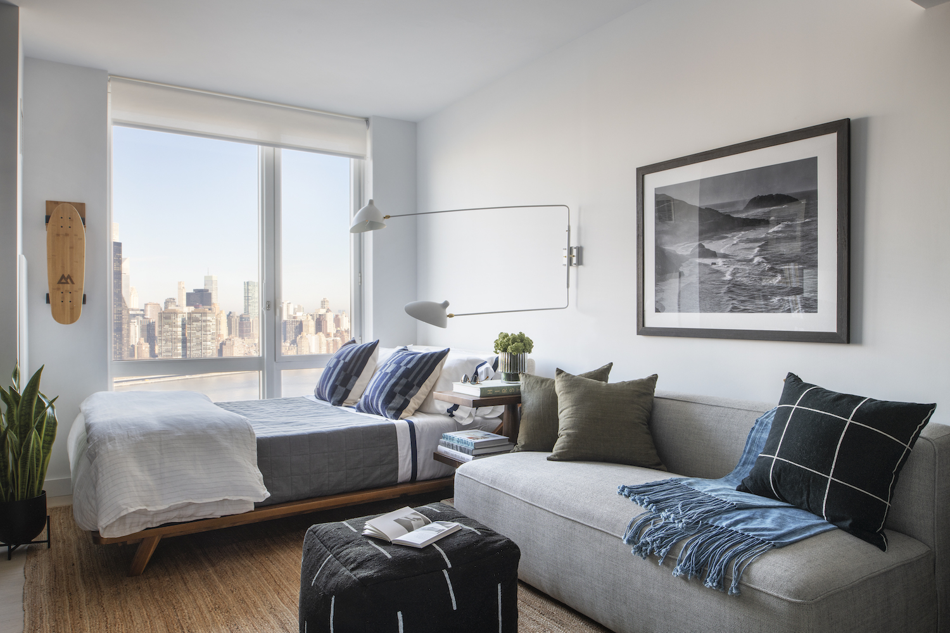
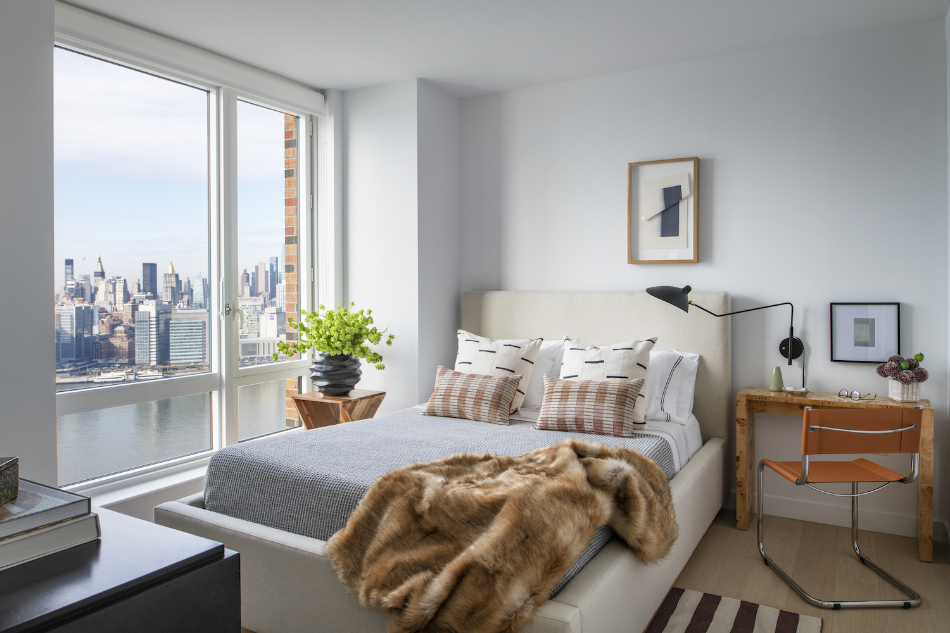
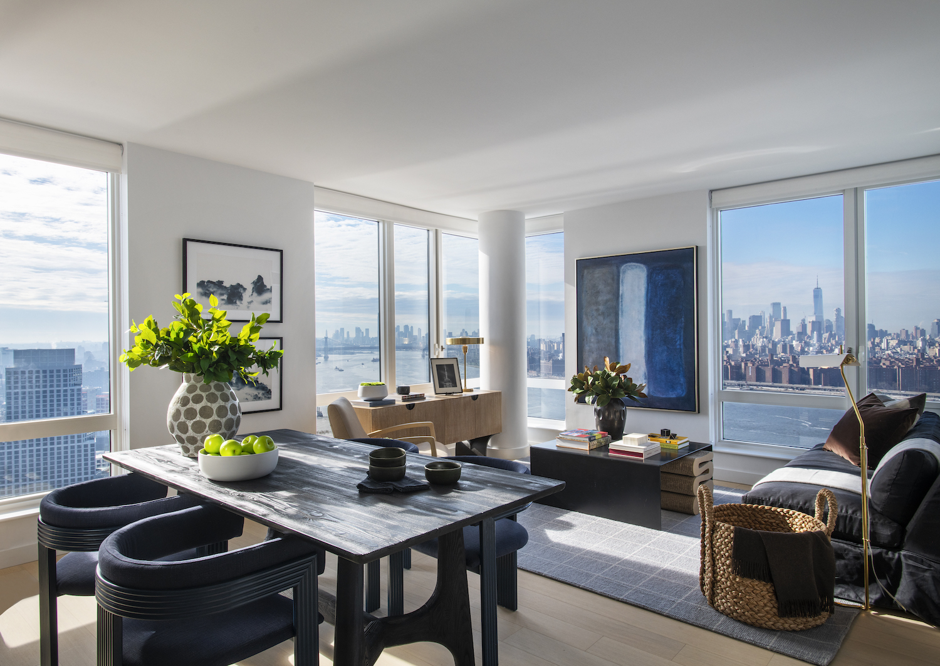
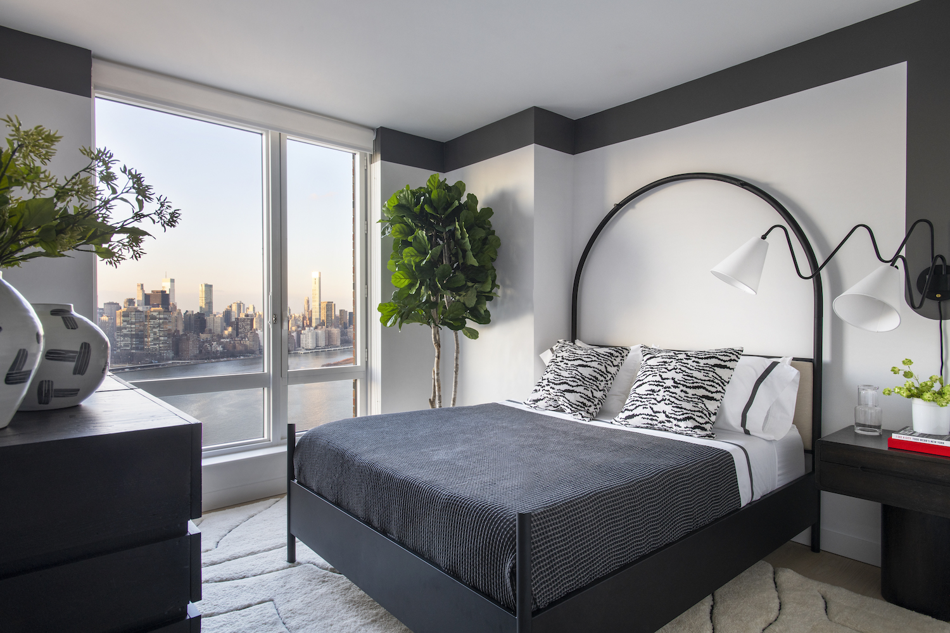

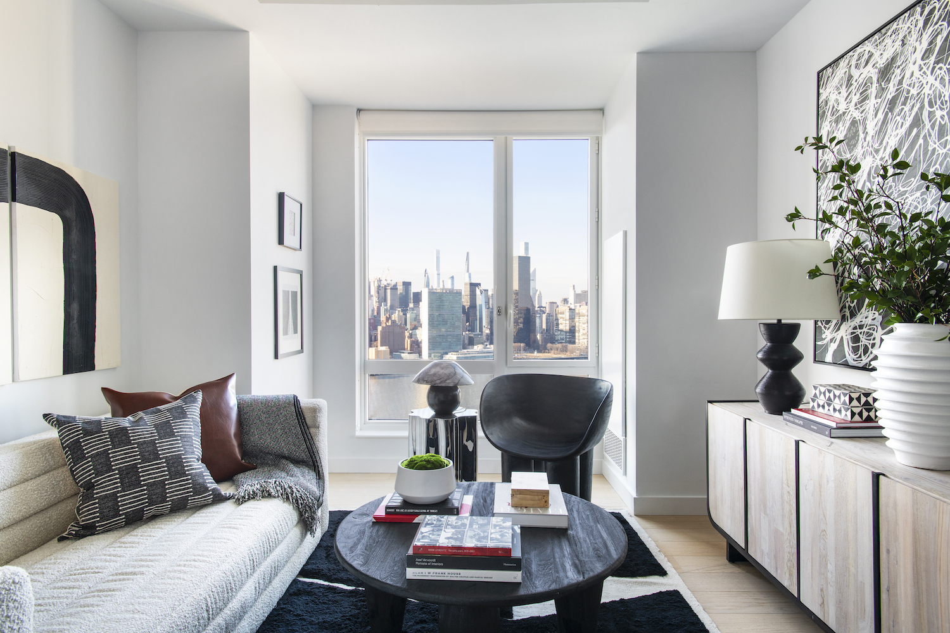




Be the first to comment on "Interiors Revealed for Gotham Point’s North Tower in Long Island City, Queens"