YIMBY toured the interiors of The Bellemont, a 13-story residential building nearing completion at 1165 Madison Avenue on Manhattan’s Upper East Side. Designed by Robert A. M. Stern Architects with SLCE Architects as the architect of record and developed by Naftali Group, the 210-foot-tall structure spans 67,680 square feet and will yield 11 condominium units designed by by Achille Salvagni, as well as 3,749 square feet of ground-floor retail space. Titanium Construction Services is the general contractor and Compass Development Marketing Group is leading sales and marketing for the property, which is located at the corner of Madison Avenue and East 86th Street, a short walk from Central Park.
The hand-laid Indiana Limestone façade has finished enclosing the building up to its crown since our last update in November, when most of the upper levels were enshrouded in scaffolding and black netting. Only a small portion is left covering the northeastern corner of the bulkhead, which features an ornamental design that complements the blend of sharp and flowing corners on the setbacks below. The vertical gap at the southern end of the western elevation has also been filled in following the removal of the construction elevator.
One bay window projection on the ninth floor has yet to be finished with the warm-hued stone paneling, but should be enclosed in the coming weeks as exterior work draws to a close.
Most of the dark metal and glass railings have been installed for the Juliet balconies and setback terraces on the upper levels.
The main entrance along Madison Avenue features double-glass doors with custom bronze metalwork, and is flanked by two large lanterns. The arched doorway will eventually be covered with a half-moon canopy that extends over the sidewalks.
Interior designer Achille Salvagni crafted the residential lobby with motifs inspired by the greenery of Central Park, including hand-sculpted tree patterns in the white walls, marble leaf inlays in the terrazzo floor, and leaflike lamps and wall sconces.
Residents with terraces on the upper levels will have views up and down Madison Avenue and across East 86th Street, including a clear vista of Central Park.
The below photos offer a preview of the residential interiors, which feature soaring ceilings and oversized European-style casement windows and doors. Homes come with dining rooms and galleries, living rooms with Versailles parquet flooring, bedrooms and kitchens with four-inch-wide plank white oak wood floors, and laundry rooms with side-by-side Electrolux steam front-load washer and gas front-load vented dryer with a work sink and cabinet base. Select residences feature entry foyers with limestone flooring, fireplaces with direct-vent gas technology framed by custom-designed limestone surrounds with Nero Marquina marble hearths, and private terraces with custom metal railings and limestone detailing. Duplex units feature a curved solid white oak staircase with integrated lighting and custom metal handrails paired with oversized windows.
Kitchens have custom hand-painted millwork cabinetry from Smallbone by Devizes with solid oak interiors and polished nickel pulls, and solid oak shelving (in select residences); Calacatta gold hoods custom designed by Achille Salvagni, backsplashes and marble slabs with curved corners for the island countertop with a hand-painted base; Miele appliances including paneled refrigerators and freezers with an automatic ice maker, Sommelier Set wine refrigerators (full-height in select residences), Crystal dishwashers, a 48-inch gas range with a conventional and speed oven, warming drawer, six burners and griddle, and fully vented (in select residences), and a steam oven; and Franke stainless steel undertone sinks with an additional prep sink in select residences.
Primary bathrooms have oversized, double-glazed, divided-light windows (in select residences); custom millwork vanity designed by Achille Salvagni and medicine cabinets with a mirror, liner integrated light, and electric outlets; limestone marble countertops, flooring with absolute black borders, and shower; a Duravit Luv freestanding monumental tub; a tub filler, hand shower, rain shower, a steam generator and diffuser, and an Infinity linear drain with stone inserts by Waterworks (in select residences); custom stone shower benches and niches; a Total wall-mount toilet; and radiant floor heating with an adjustable thermostat.
Secondary bathrooms get some different features such as white dolomite marble countertops and wainscot walls; a custom-patterned stone mosaic floor; a Kohler sink and white Dolomite tile apron (in select residences); a hand shower and shower head (in select residences), and a faucet set in polished nickel by Waterworks; vanity light sconces in polished nickel; and a Toto toilet. Powder rooms have hand-carved Andromeda marble vanities; Versailles parquet solid floors; Waterworks Bond faucets; a Kohler sink; elongated wall sconces made from polished nickel; and Toto wall-mounted toilets.
Residential amenities are located in the cellar level and include a holistic fitness center, a nautical-themed children’s playroom, a regulation squash court that can double as a half basketball court, and a theater room. The building will also feature a communal roof terrace.
Closings have commenced at The Bellemont, led by Penthouse C, a $67.8-million quadruplex that sold in April. This unit combined two separate penthouses into a sprawling home measuring over 13,000 square feet. The unit’s sale ranks among the most expensive for a home above 59th Street on the Upper East Side, and set the record for the highest price per square foot in this part of New York City at a rate of over $4,000. The remaining boutique condominiums in half-floor, full-floor, and duplex penthouse layouts have also been sold out.
The Bellemont is anticipated to be completed by this summer, as noted on site.
Subscribe to YIMBY’s daily e-mail
Follow YIMBYgram for real-time photo updates
Like YIMBY on Facebook
Follow YIMBY’s Twitter for the latest in YIMBYnews

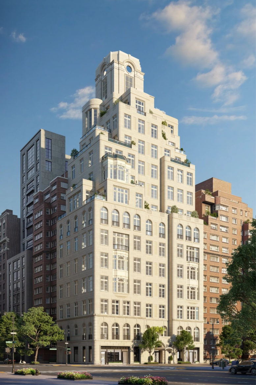
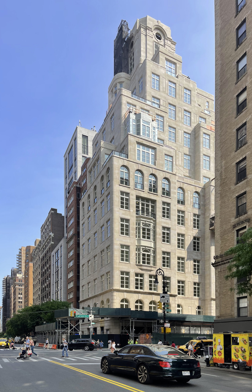

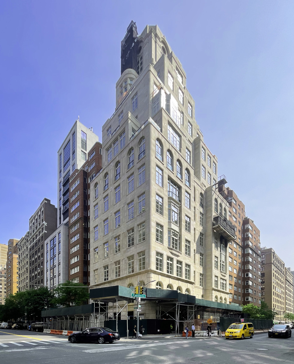
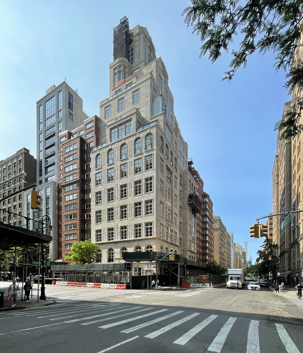
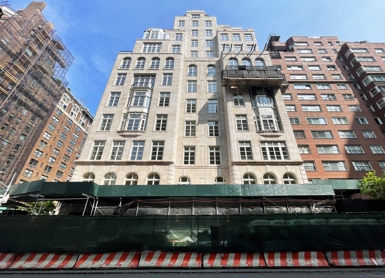
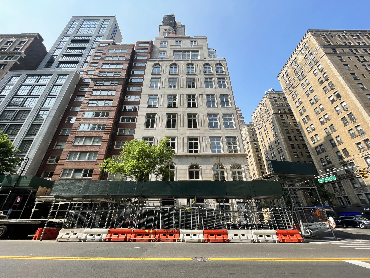

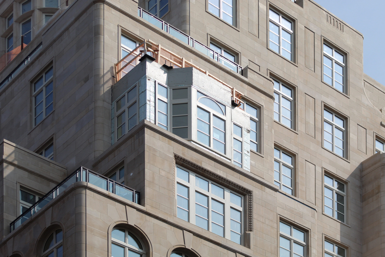
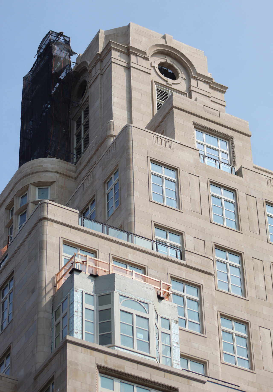
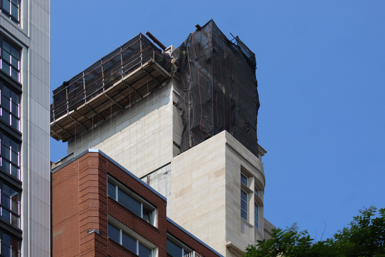
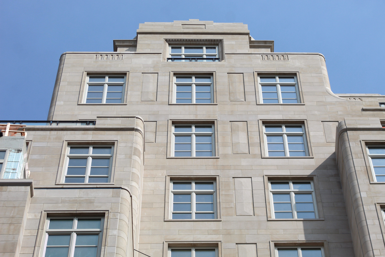
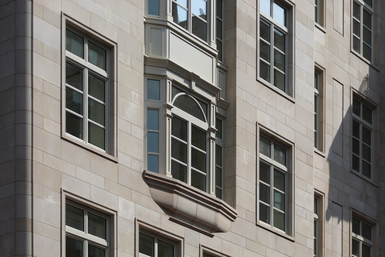


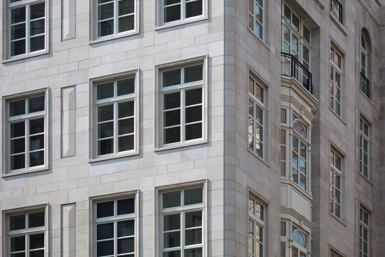


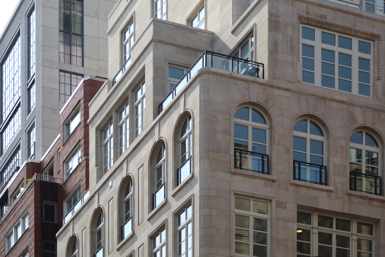
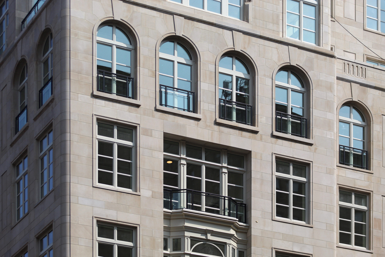
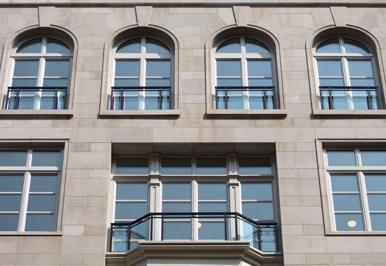
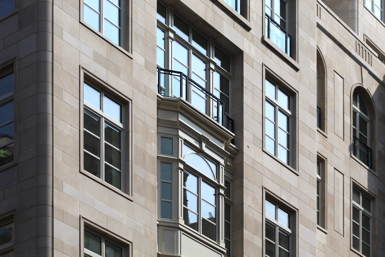
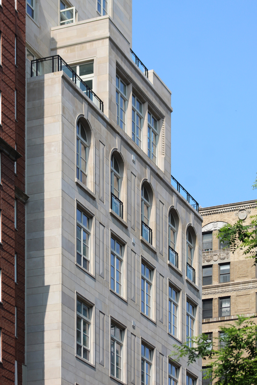
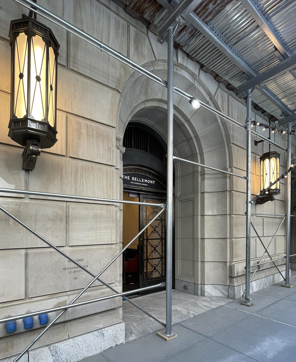
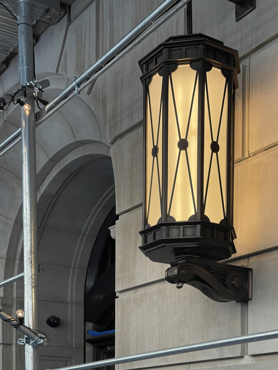
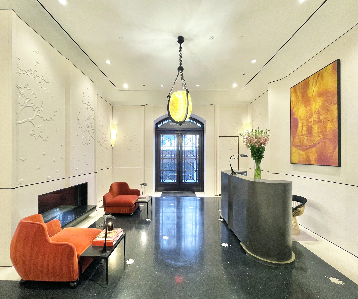
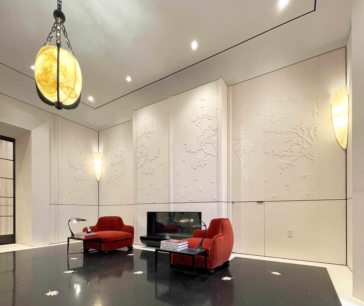
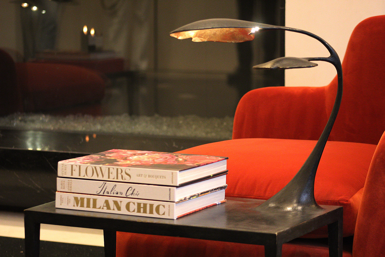
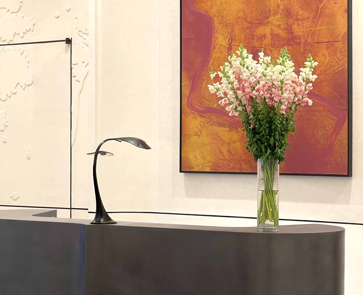
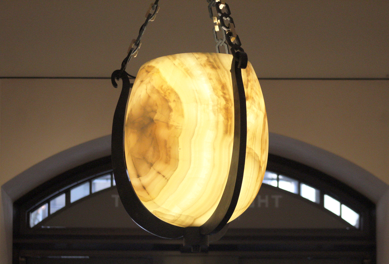
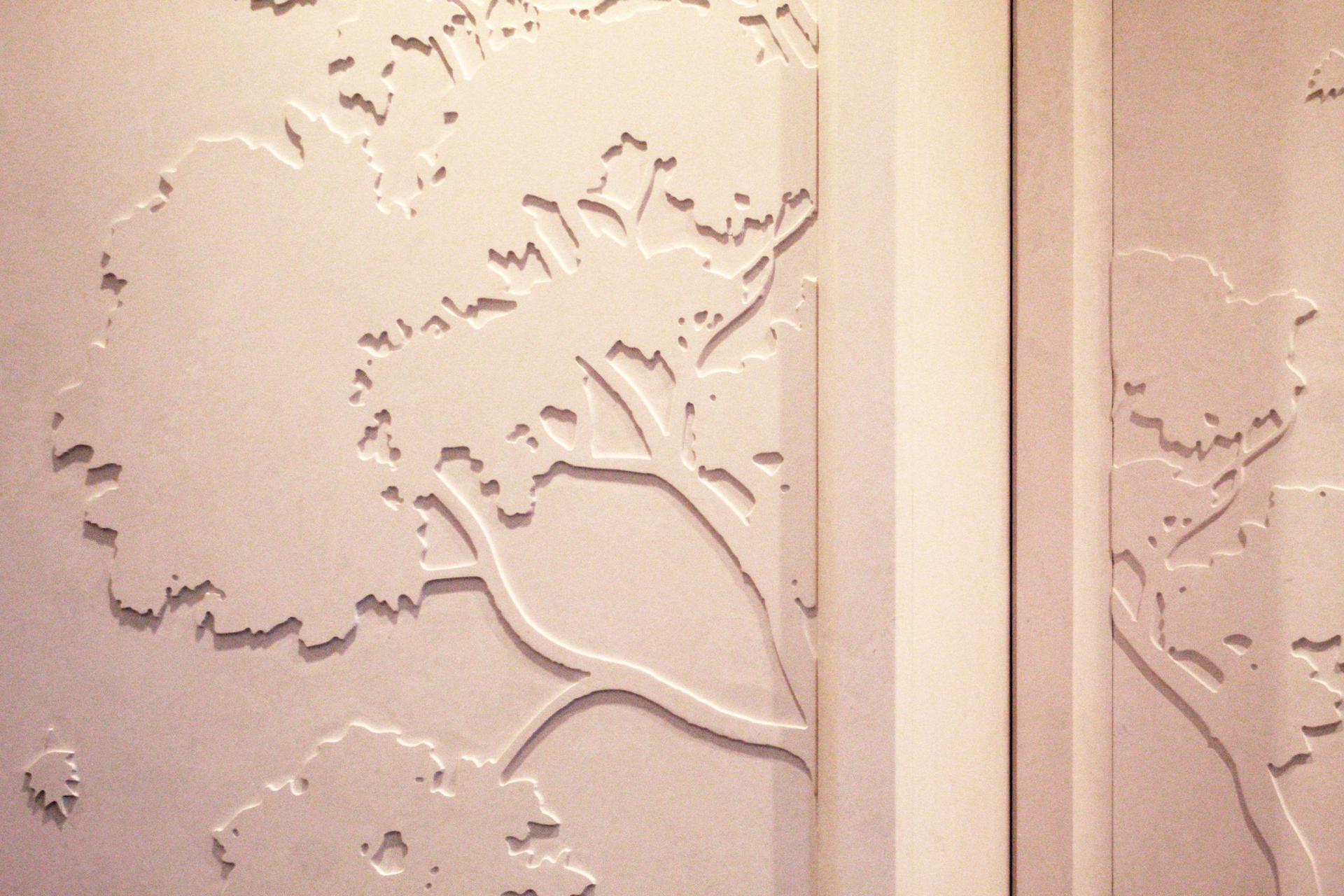

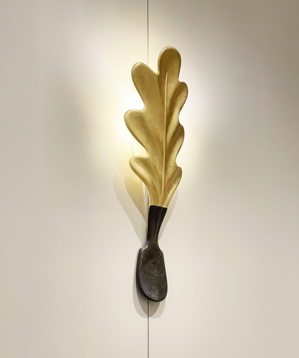
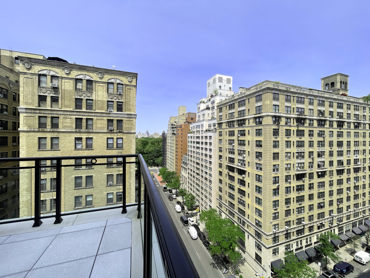

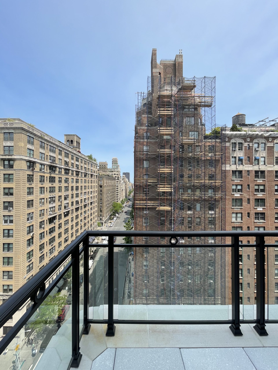
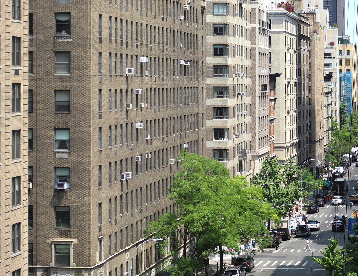
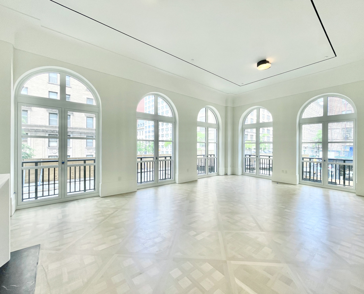
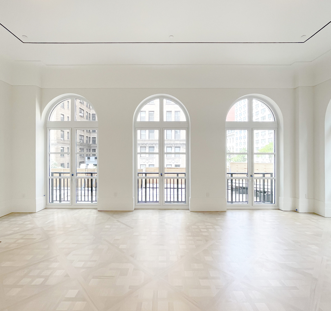
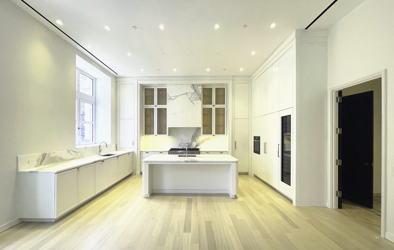



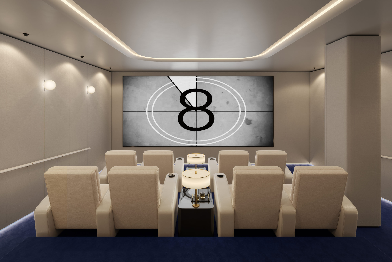
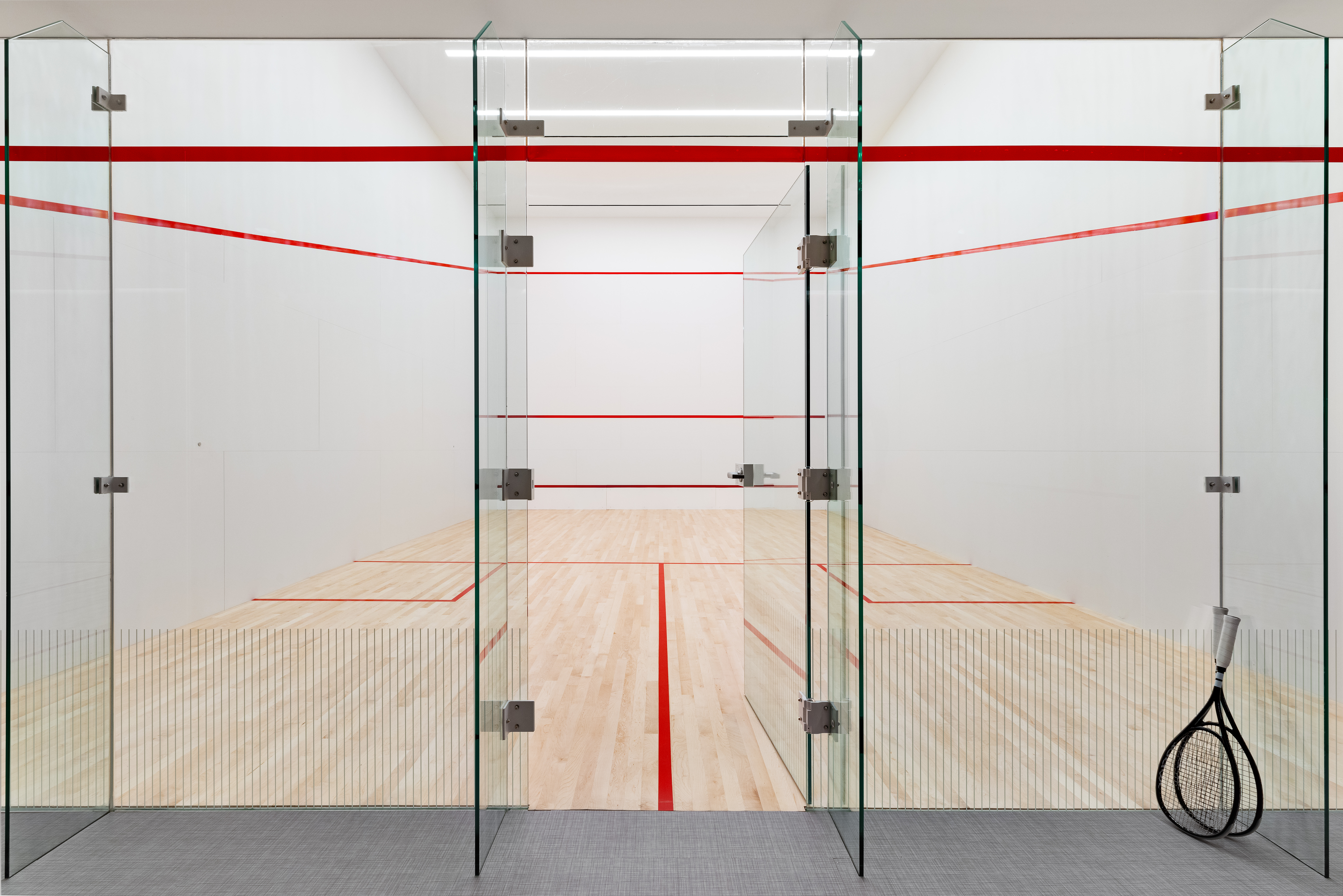

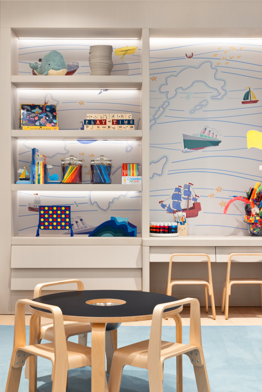


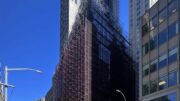
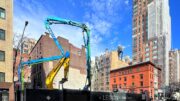
Beautiful.
Side note: To match the height of these mere 13 floors the older brick building next door would need to rise to nearly 30. I’m not sure I’ve ever seen two residential side-by-side with such a floor height disparity.
Very interesting observation. Perhaps a GFA/zoning constraint led to this decision as well but hard to believe a foot shorter on each floor to gain an entire additional floor wasnt the right way to go. Beautiful building though, and love the stone wrapping the lot walls should be required for all new buildings to wrap finish
“The 120 foot tall structure”. I believe that an error as the structure must be significantly taller?
Excellent, A+, bravo!
Almost feels like a shame to ‘ruin’ those beautiful apartment rooms with furniture..
Gorgeous photographs of the outside and inside!!! And Naftali goes to show you how nice of a product they can create in the city. I have high aspirations for their other future upper east side project on east 77th and 2nd Ave
BRAVO
It looks like it was always meant to be there, blending in with other buildings, and raising the bar on what luxury buildings should look like.
I would rather have a condo in a RAMSA with a Central PARK view, then a condo in 432 Park, with a Central SKY view!
How fitting for the neighborhood and love the scale of the building! Great photos Michael and can’t wait to see this finished!
Stunning!
Très élégante! Robert A.M. Stern Architects always get it right. Perfectly designed for that location.
Building for the Ages. Well done
Does anyone know who and where these limestone blocks are so expertly carved? It’s hard to believe there are still stonemasons capable of doing this.
If you think there is a man with a chisel and a skill beyond measure for shaping stone you are bound to be disappointed. All these limestone elements are precision machined. And as it should be. It would make no economic sense to do it any other way. There is a place for a man with a chisel, and that is highly ornamented elements – but for the most part we’re not seeing that level of traditional architecture even with RAMSA and even if we were would, again, probably be done by a CNC machine.
I think you’ll find some old-school stonemasons rebuilding Notre Dame in Paris, but that’s about it!
Just looking and hoping thanks
Miguel, amigo—what you want is “NYC Housing Connect”! This website is where people complain about buildings—that’s all! This particular building is the most expensive per square foot residence in the history of the Upper West Side! Best of luck!
Uh, when did Madison Ave move to the West Side?
But seriously, with the City in dire need of more housing? A building this high on a footprint this large devoted to 11 units?
Why is that not a legitimate subject of discussion?
UES—my bad!
Why does every building have the responsibility to “solve” the housing crisis? Perhaps you think every NYC resident should double up? That’s not the criteria for every building and in dense neighborhoods, more density isn’t always the right answer. Yes, responsible building is a good thing, and more units for a more prosperous city, as long as the infra structure and services can be supported, but enough about each building should be bigger or taller as the only criteria for review.
Beautiful. An instant landmark. I feel confident in guessing that this building will never be torn down as long as that city block exists.
It’s gorgeous! I am in love with RAMS!
Why can’t this site be about the architectural designs of New York City Not a forum, to discuss the limitations of the affordable, housing units in New York city (which are substantial). A site that has such wonderful descriptions and images is not the place to discuss those limitations. There are other sites that I participate to discuss that. Why don’t you join us there?
Unfortunately, the attractive entrance lanterns violate the NYS Dark Sky Act which prohibits exterior lighting from shining above a horizontal plane. Otherwise, this is a modern classic.
Instant crush. Bravo.
Hi guys are are you just hoping