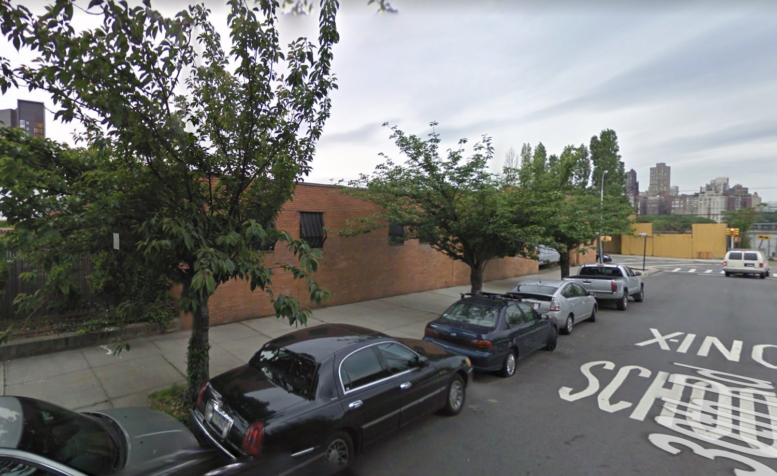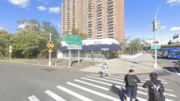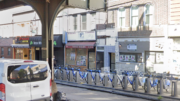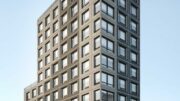Permits have been filed to expand a two-story structure into a nine-story mixed-use building at 11-8 30th Road in Astoria, Queens. Located between Vernon Boulevard and 12th Street, the lot is closest to the 30th Avenue subway station, serviced by the N and W trains. Vicki Saali under the 3055 Vernon LLC is listed as the owner behind the applications.
The proposed 85-foot-tall development will yield 116,125 square feet, with 110,467 square feet designated for residential space, 4,487 square feet for community facility space, and 1,171 square feet for commercial space. The building will have 121 residences, most likely rentals based on the average unit scope of 912 square feet. The concrete-based structure will also have a 30-foot-long rear yard and 64 enclosed parking spaces.
HPL Engineering is listed as the architect of record.
Demolition permits will likely not be needed as the permit calls for an expansion. An estimated completion date has not been announced.
Subscribe to YIMBY’s daily e-mail
Follow YIMBYgram for real-time photo updates
Like YIMBY on Facebook
Follow YIMBY’s Twitter for the latest in YIMBYnews






Be the first to comment on "Permits Filed for 11-8 30th Road in Astoria, Queens"