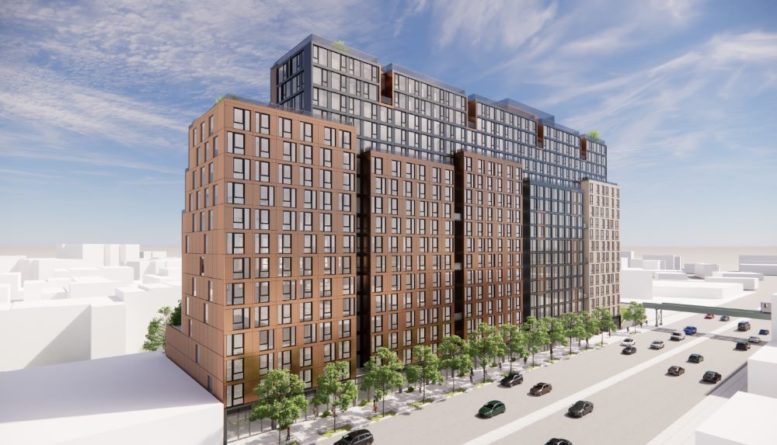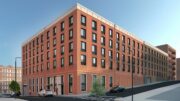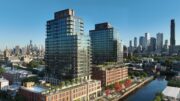Douglaston Development has revealed new renderings of a 17-story residential building under construction at 1057 Atlantic Avenue in Bedford-Stuyvesant, Brooklyn. Designed by dencityworks, a local architecture studio, the 474,000-square-foot building will deliver 456 apartments, a collection of amenity spaces, and 31,000 square feet of ground-floor retail space.
The total stock of apartments includes 137 units of permanently affordable housing designated for households and individuals at 60 percent of the area median income.
Amenity spaces will occupy more than 35,000 square feet and include a gym, a communal lounge, a golf simulator, a game room, a screening room, a children’s playroom, and a landscaped roof deck.
The rendering shows a multifaceted massing that incorporates five street-facing volumes clad in various tones of paneling with a staggered grid of floor-to-ceiling windows. Setbacks above the 12th and 13th floor give way to an upper volume clad in dark gray paneling. The ground-floor retail frontage is clad entirely in glass.
“At a time when New York City is in vital need of more affordable housing options and expanded market-rate supply, we’re excited to bring another best-in-class housing option to residents of Bed-Stuy and the larger Brooklyn community,” said Jeffrey Levine, chairman of Douglaston Development, which has partnered with BEB Capital, and Totem to complete the building.
The trio of developers acquired the construction site, formally addressed as 1045 Atlantic Avenue, between 2019 and 2020 for $66 million, and more recently secured $185 million in construction financing from Wells Fargo Bank. Total construction costs are estimated at $320 million.
Construction is on track to complete by the end of 2025.
Subscribe to YIMBY’s daily e-mail
Follow YIMBYgram for real-time photo updates
Like YIMBY on Facebook
Follow YIMBY’s Twitter for the latest in YIMBYnews






Great new density.
Great density. Okay design.
When it comes to projects like this I really wish the city would encourage a common base of 6-7 floors and then two towers to decrease the overwhelming bulk some of these affordable boxes have. Natural light would also be improved.
that would be nice but would prob cost more to build, with the extra elevators and exterior surface area. construction costs would have to drop for that to be viable unfortunately
So there’s only one elevator in this joint?
These “amenity spaces” have become ridiculous. A friend of mine lives in a Midtown high-rise with Huge amenity spaces and guess what, they are nearly empty most of the time. People want to pretend they live like millionaires, I guess.
These wasted spaces just means fewer apartments, and less income for the property owner.
*citizen kane clap*
Maybe I’m stereotyping, but is “golf simulator” really high on the list of amenities that working class renters are looking for in Bed Stuy?
Hopefully no parking garage