Façade installation has reached the Art Deco-inspired crown of Monogram New York, a 35-story residential skyscraper at 135 East 47th Street in Midtown East. Designed by Ismael Leyva Architects and developed by Navigation Capital Group, the 500-foot-tall structure will yield 191 condominium units designed by Shanghai-based Neri & Hu in studio to two-bedroom penthouse layouts, as well as 5,000 square feet of ground-floor retail space. Anthology Group is the hospitality partner and Cauldwell Wingate is the general contractor for the tower, which is located between Lexington and Third Avenues. CORE is handling sales and marketing of the units with asking prices ranging from under $1 million to $5 million for the four-bedroom penthouses.
Crews have installed additional floor-to-ceiling windows and navy blue column paneling since our last update in mid-March, when work had just reached the final setback before the crown. Only a few sections of the crown are awaiting their cladding, and the pinnacle should be fully enclosed in the coming weeks. Other exterior touches have also been added, including the gold-hued fins on the upper levels, matching the set already installed below the lower setback.
The mid-level setback is still awaiting the installation of its glass railing, which will span the gaps between the extended tops of the columns.
The below dusk renderings preview the look of Monogram New York’s upper levels and illuminated crown, which will feature additional gold fins surrounding mechanical ventilation grilles.
Residential amenities will include a health and wellness center, a spa, a lounge, a 24-hour doorman, and a library. The nearest subways are the 4, 5, 6, 7, and Shuttle trains at the Grand Central-42nd Street station, which provides access to Grand Central Terminal and Grand Central Madison, serviced by the Metro-North and the Long Island Rail Road train lines.
Monogram New York’s completion date is posted on site for the fall of 2023.
Subscribe to YIMBY’s daily e-mail
Follow YIMBYgram for real-time photo updates
Like YIMBY on Facebook
Follow YIMBY’s Twitter for the latest in YIMBYnews


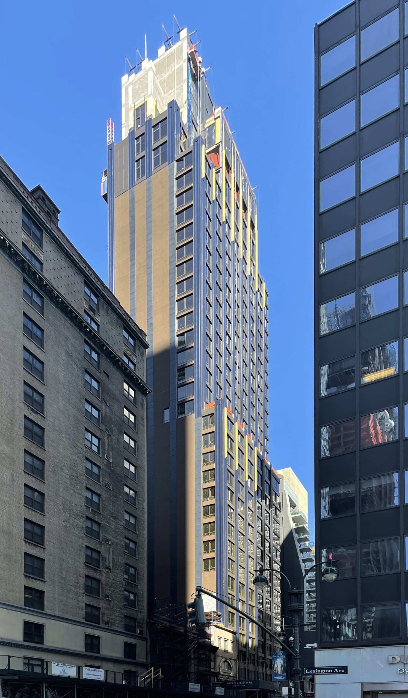
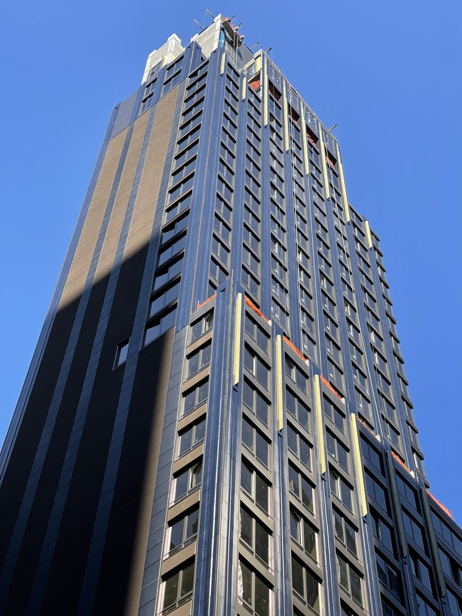
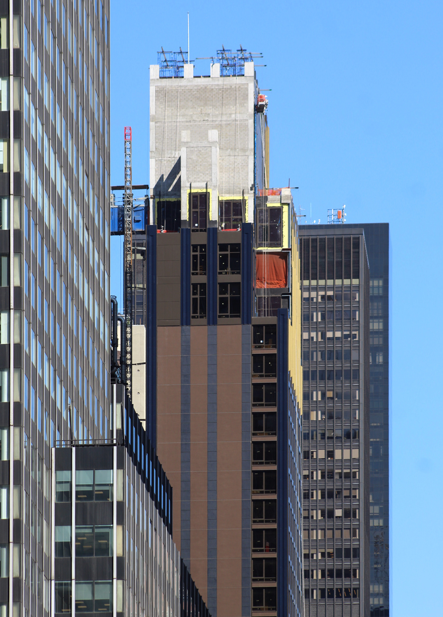
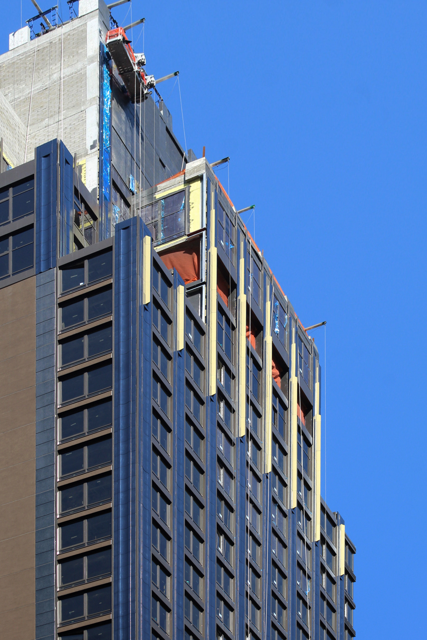
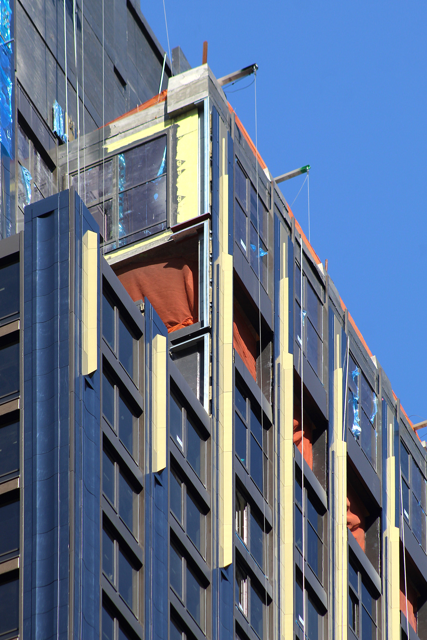
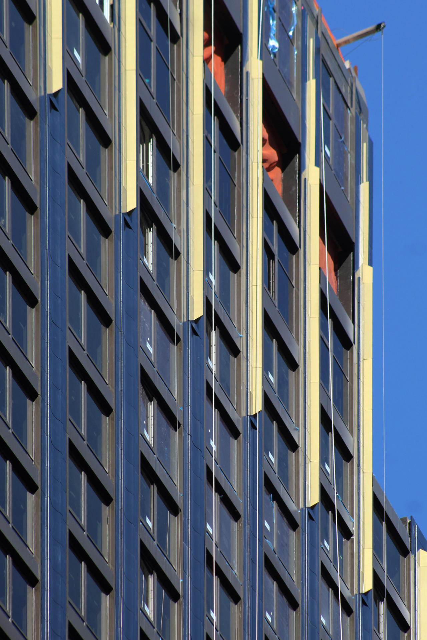
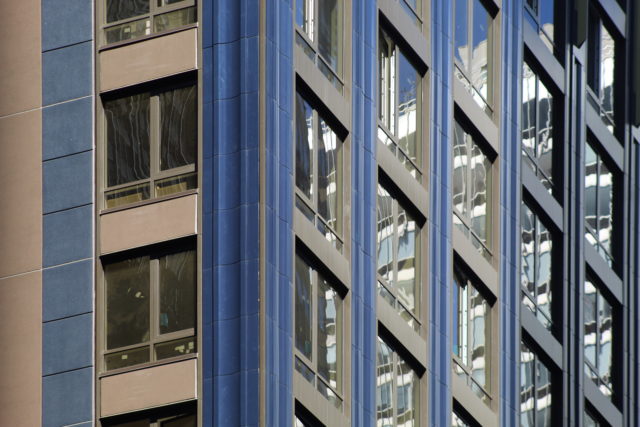
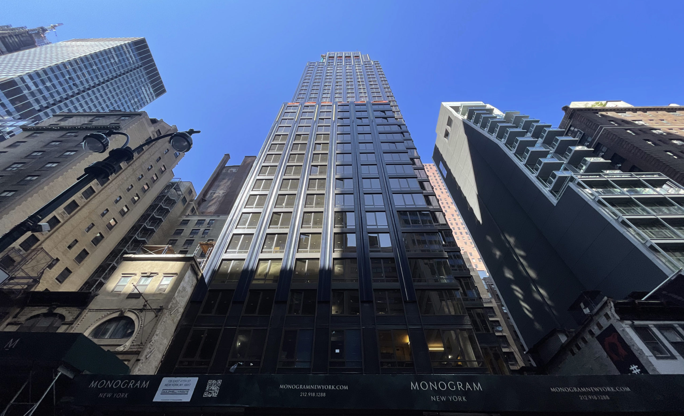
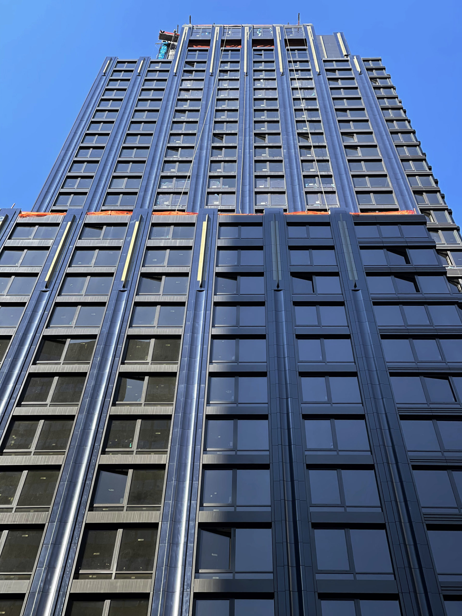
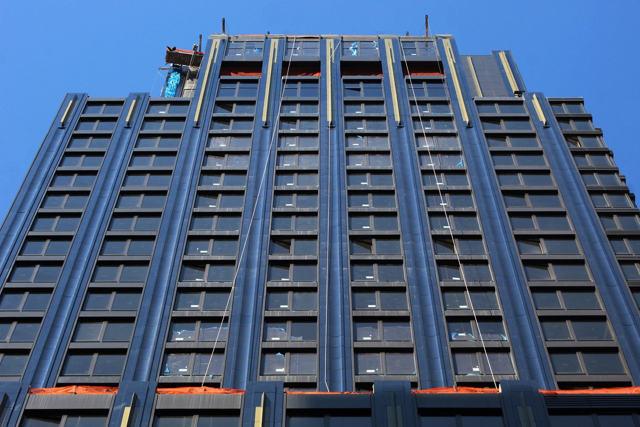
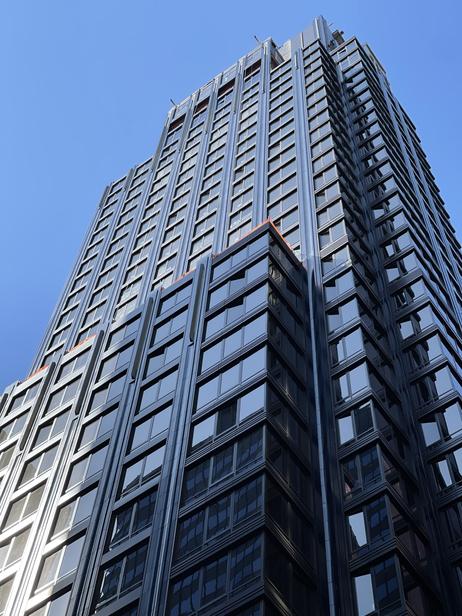
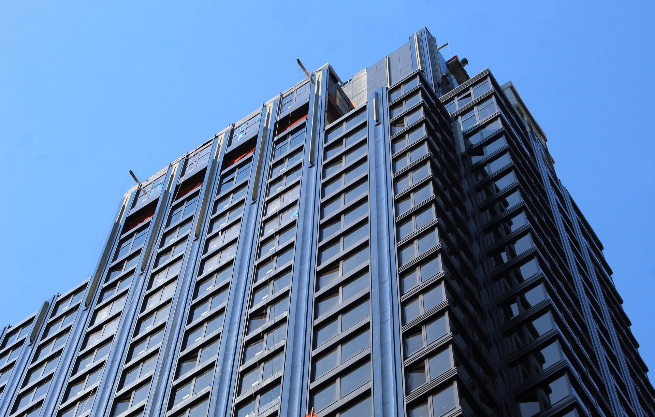

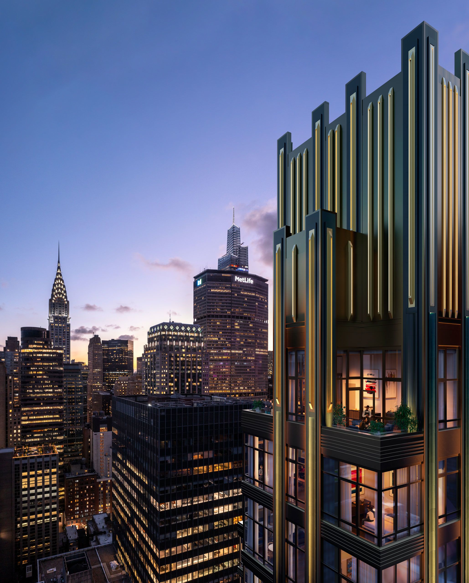

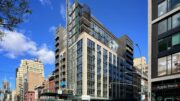
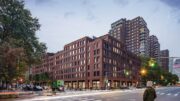

It looks pretty good so far. But, I’ll be able to make a more final judgment once all of the construction goes down.
I’m waiting for the ground floor to be uncovered, but otherwise I love the outcome so far and the photos!
Was wondering if this is the first Navy Blue building in NYC?
I dubb thee the “DecoDenim” Bldg!



I love that name….”DecoDenim”
Like it!
Nice proportions overall and I like the lit crown.
A beautiful design and the color is wonderful.
Reminiscent of 400 Fifth Ave ((The Langham) and also Graves’ 425 Fifth Ave (The Envoy)—like they had a kid! Sharp!
Increasingly concentrated here on illuminated crown, which will feature additional gold fins surrounding mechanical ventilation grilles. Really beautiful that comes with a beauty fits the tower next to it, all over the place of its upper levels extremely beautiful to the utmost view at dusk: Thanks to Michael Young.