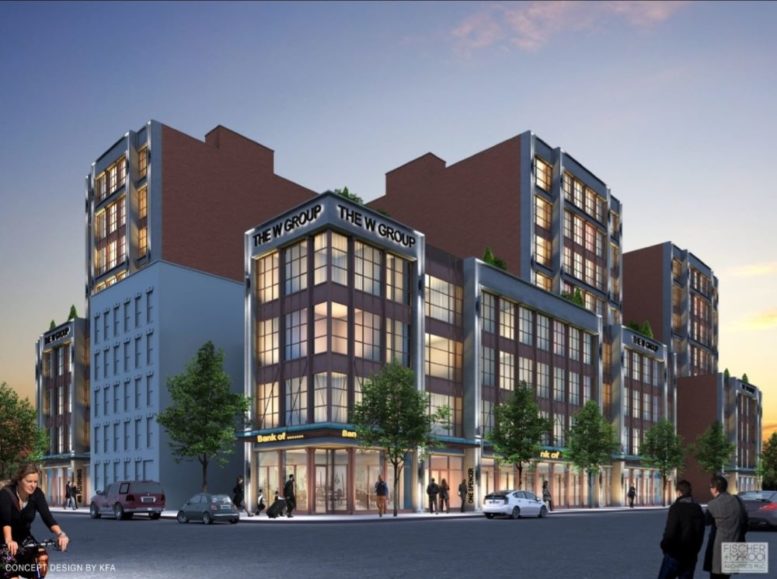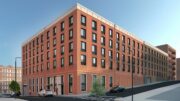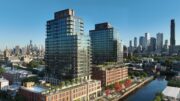Renderings from Fischer + Makooi Architects offer a first look at 466 Flushing Avenue, a nine-story mixed-use development taking shape on the border of South Williamsburg and Bedford-Stuyvesant, Brooklyn. Led by Brooklyn-based real estate company The W Group, the building will comprise a mix of community facilities, manufacturing space, and commercial area, with a total yield of 90,000 square feet.
Illustrations of the building show a mix of red masonry, exposed metal elements that frame the first four floors, warehouse-style windows, and pin signage for an anchor tenant. While the project team has not specified how any of the components will be activated, the latest rendering shows an unnamed bank at the ground floor. There are also a series of setbacks with trees and planters that will most likely support a communal terrace or private outdoor space.
When complete, the community facilities will occupy the majority of the building at just over 46,000 square feet. Manufacturing space will max out around 33,000 square feet. The commercial component, the smallest of the three, will account for about 7,500 square feet.
The project team has not confirmed when the building might be completed.
Subscribe to YIMBY’s daily e-mail
Follow YIMBYgram for real-time photo updates
Like YIMBY on Facebook
Follow YIMBY’s Twitter for the latest in YIMBYnews






Really kind of a mess. When a building has a lot of different masses, it’s best to keep the number of exterior materials to a minimum. Hopefully the strange metal elements will be eliminated. When in doubt, keep it simple.
Does it make horn noises like the Close Encounters spaceship while lit up like that?