Construction has fully topped out on Terminal Warehouse, a six-story commercial addition above a historic building at 261 Eleventh Avenue in West Chelsea, Manhattan. Designed by COOKFOX Architects and developed in collaboration by L&L Holding Company and Columbia Property Trust, the building will comprise 1.3 million square feet of Class-A office and retail space.
The original structure was completed in 1891 and occupies an entire city block from Eleventh and Twelfth Avenues and West 27th and 28th Streets. With direct access to the river, streets, and rail lines, the property was a vital transfer point for goods heading into and out of New York City. The structure’s most distinctive characteristic is a 670-foot-long tunnel with a twin set of rail tracks that runs through the center.
When complete, the office component will occupy 12 rebuilt floors.
“I could not be more proud of the team executing on this special vision for this development, a bold and collaborative pursuit to set a new standard for the modern workplace that only Terminal Warehouse can achieve,” said Columbia Property Trust’s president and CEO, Adam Frazier. “Fueled by the personality and rich history embedded throughout the building and surrounding neighborhood, we are creating for our customers a one-of-a-kind, amenity-filled, ultra-high-performing environment focused on health and wellness and connectivity of people that will be in tremendous demand.”
The building’s signature tunnel was restored and converted into a retail breezeway, similar to Chelsea Market in the Meatpacking District. The team also removed a large interior portion of the structure to create a multi-story central courtyard.
The project also offers 2.5 acres of outdoor space, including 29 private terraces for commercial tenants.
“The landmarked Terminal Warehouse was built as a hub for goods, connecting river with land, railroads with streets, and New York City with the rest of the country,” said COOKFOX founding partner Rick Cook. “We have transformed the building with a new architecture designed to connect people with place, people with nature, and people with each other by preserving the brick and mortar of the past as the foundation for the healthy, nature-connected vision of New York’s future.”
Terminal Warehouse is on schedule to open in 2024.
Subscribe to YIMBY’s daily e-mail
Follow YIMBYgram for real-time photo updates
Like YIMBY on Facebook
Follow YIMBY’s Twitter for the latest in YIMBYnews

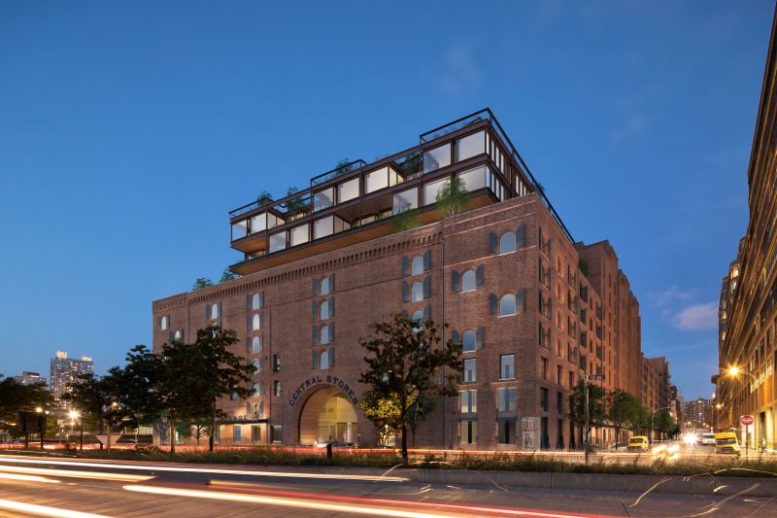
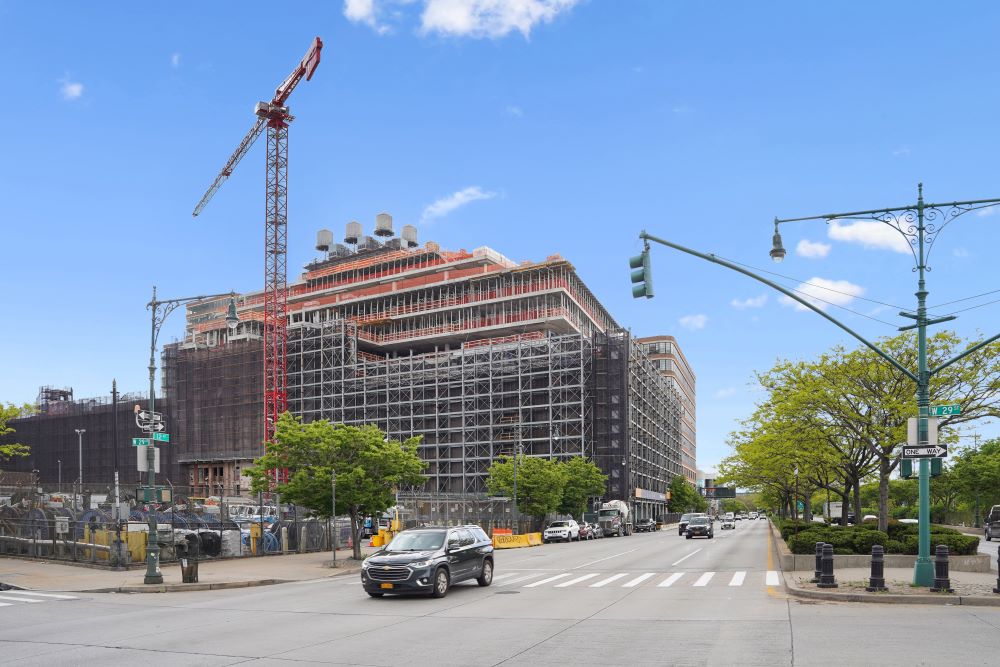

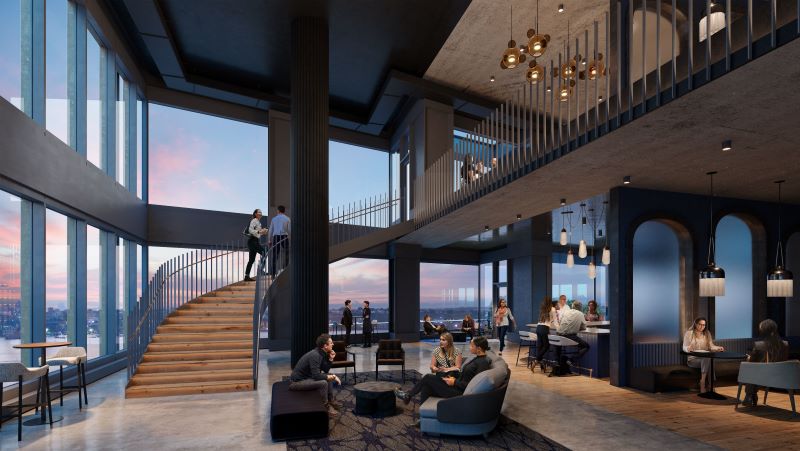
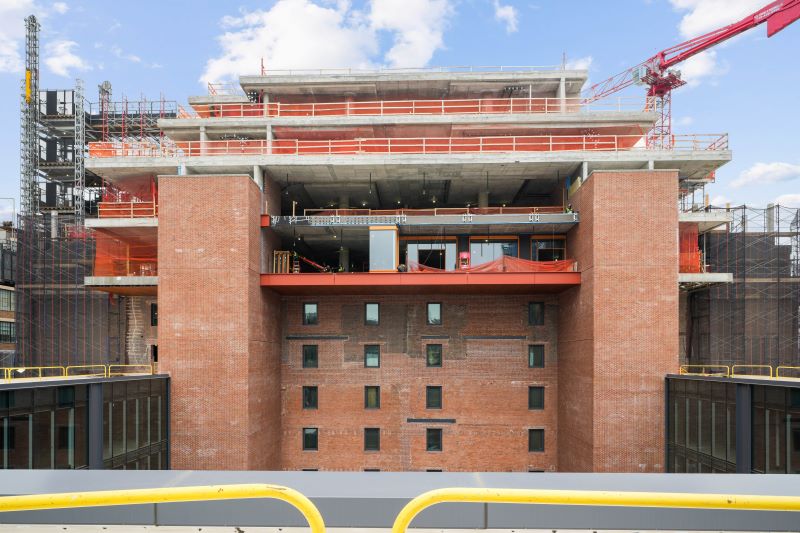
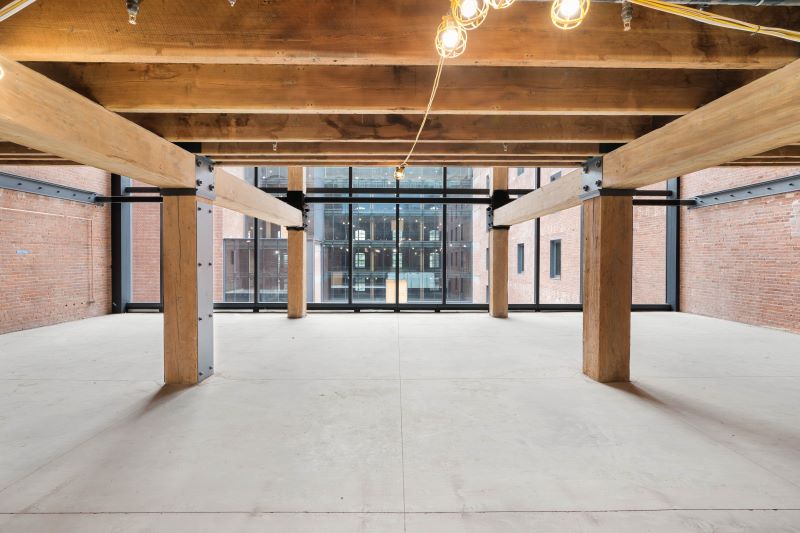
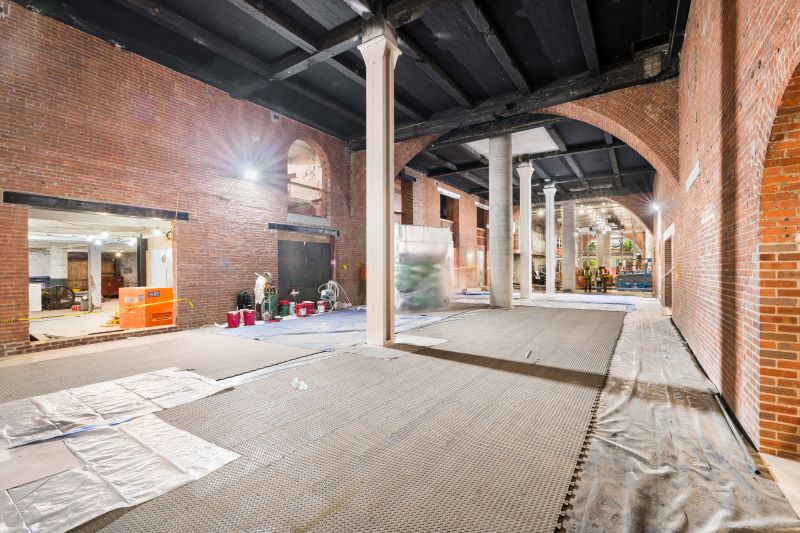




Love those watertank towers..