Exterior work is nearing completion on The Brooklyn Tower, a 1,066-foot residential supertall at 9 DeKalb Avenue in Downtown Brooklyn. Designed by SHoP Architects and developed and built by JDS Development, the 93-story skyscraper is the tallest structure in the outer boroughs and will yield 550 units designed by Gachot Studios with 150 condominiums, 120 affordable rentals, and 280 market-rate rentals, as well as a 100,000-square-foot retail podium incorporated into the landmarked Dime Savings Bank of Brooklyn. Douglas Elliman Development Marketing Group is the marketing, sales, and leasing agent for the residential component, Krista Ninivaggi of Woods Bagot is the amenity designer, and HMWhite is the landscape designer for the property, which is bound by Flatbush Avenue Extension to the northeast, Fleet Street to the northwest, DeKalb Avenue to the south, and the adjoining Dime Savings Bank to the west.
The construction elevator has been fully dismantled since our last update in January, revealing the tower’s final slender form, and the gap in the façade has been filled in with the exception of a small section in the crown. Work is now focused on the podium, which is composed of floor-to-ceiling glass adorned with distinctive “convexcave” columns that transition from a conventional convex geometry at street level to an inverse concave shape at the top. The edges of these columns are lined with reflective gold paneling that complements the look of the bronze fins on the main tower.
The below rendering previews the completed look of the podium at the confluence of Fleet Street and Flatbush Avenue Extension.
A small section of paneling on the western section of the hexagonal crown is close to finishing up. This is where the exterior hoist was once attached to. RR Scaffolding Ltd. supplied the BMU, which is housed behind the roof parapet.
Work has also begun on the roof of the Dime Savings bank, which will house some of The Brooklyn Tower’s outdoor amenities.
The Brooklyn Tower’s 120,000 square feet of indoor and outdoor amenities will include a 24-hour attended lobby, a package valet, an in-house coffee stand, and a ride share lounge. The Dime Savings Bank’s roof deck will feature a 75-foot-long lap pool, a kids pool, a whirlpool, multiple sundecks, a hammock lounge, and outdoor dining areas with barbecue grills and a fire pit. The pools will surround the Guastavino dome, accompanied by an adjacent double-height poolside lounge with room for shuffleboard and a cocktail bar, a chef’s kitchen with a private dining room, and a living room lounge with group and private seating areas.
Entertainment and recreational amenities include a children’s playroom with a pantry, a screening room with a wet bar, a billiards room with a bar, and a library lounge with coworking spaces, conference rooms, and a private meeting room. The Sky Park on the 66th floor will come with an open-air loggia with a basketball court, and the 85th-floor Sky Lounge will have multiple lounges, bars, and an outdoor fireplace with panoramic views over New York City.
Life Time Athletic Club will occupy the podium with barre, cycle, pilates, and yoga studios. The club will also offer group fitness and private training, a recovery space with chiropractic services, and a LifeCafe restaurant.
Construction should fully conclude on The Brooklyn Tower near the end of this year.
Subscribe to YIMBY’s daily e-mail
Follow YIMBYgram for real-time photo updates
Like YIMBY on Facebook
Follow YIMBY’s Twitter for the latest in YIMBYnews

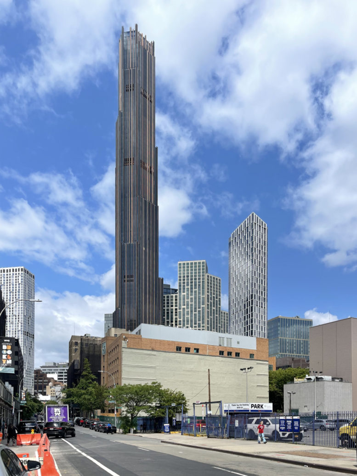
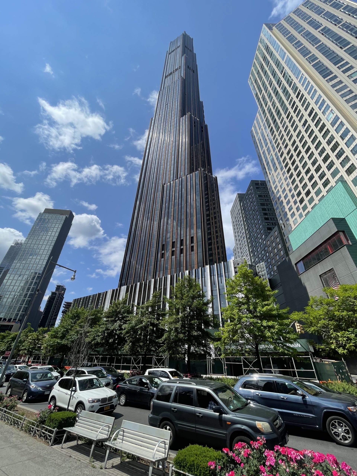
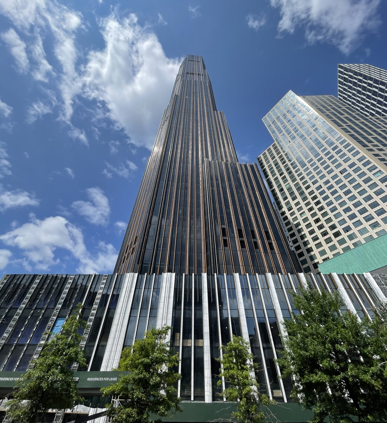
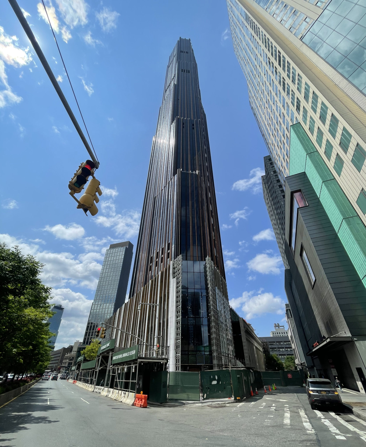
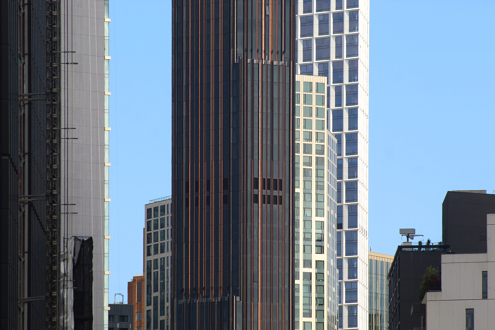
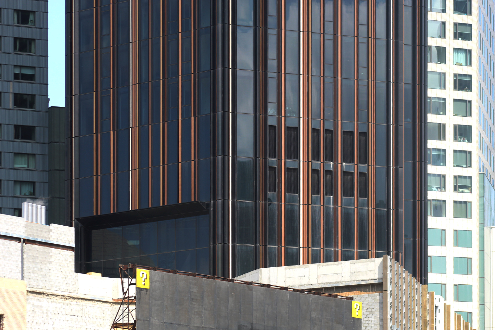
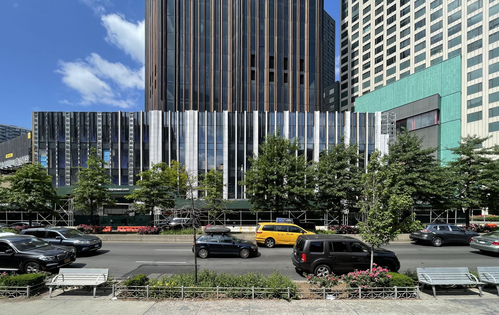
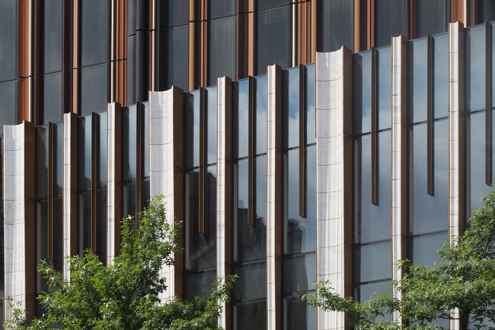
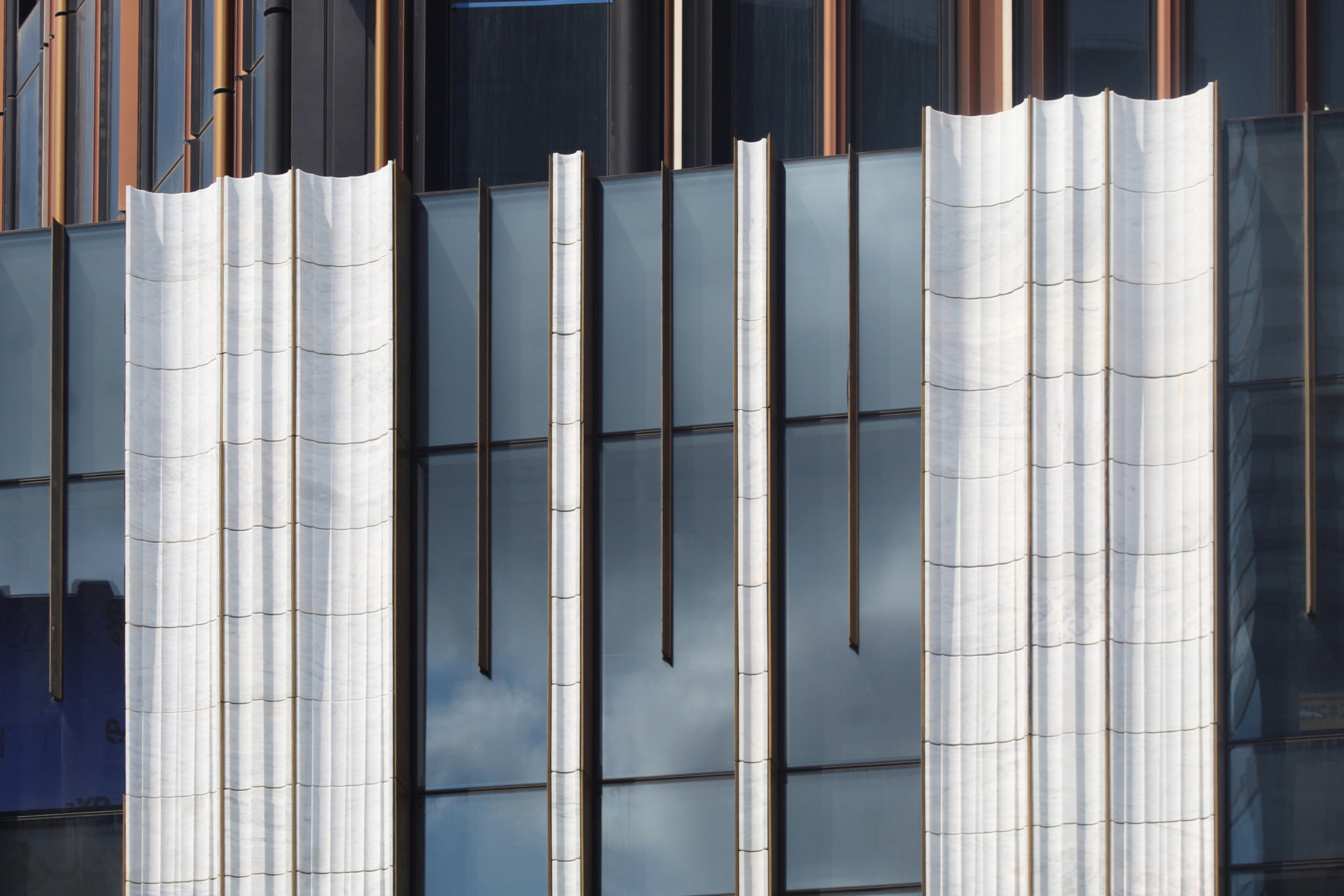
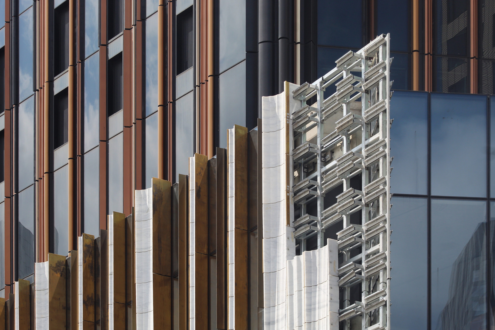

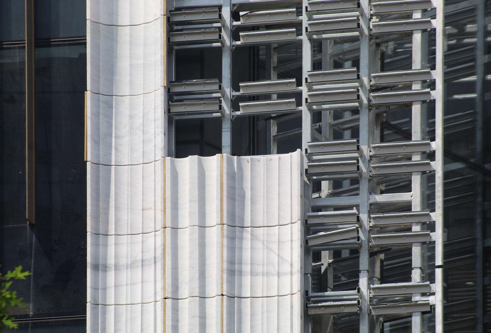
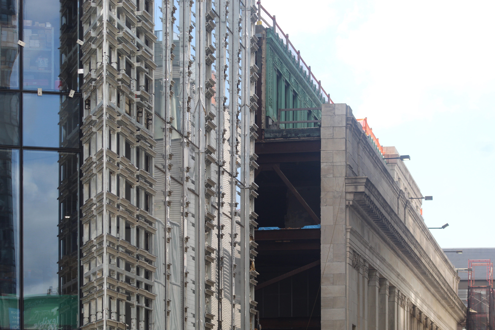
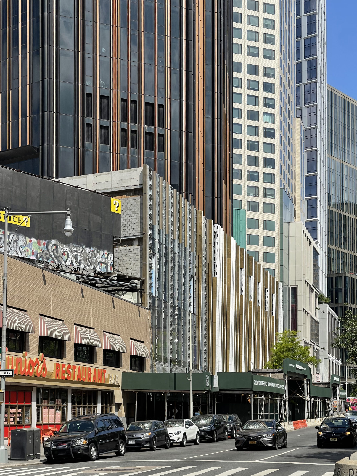
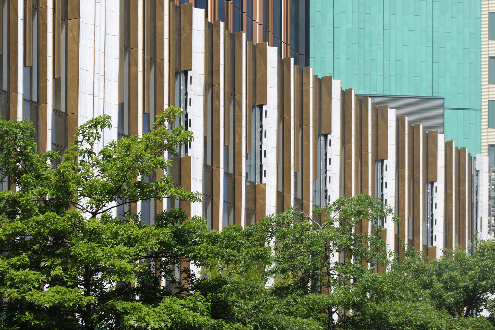
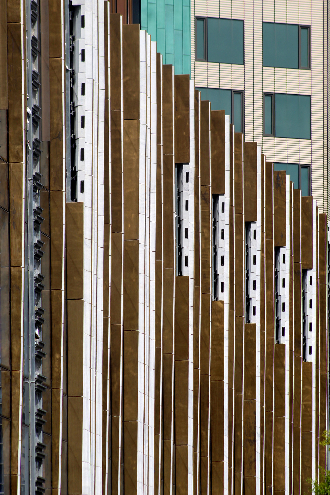
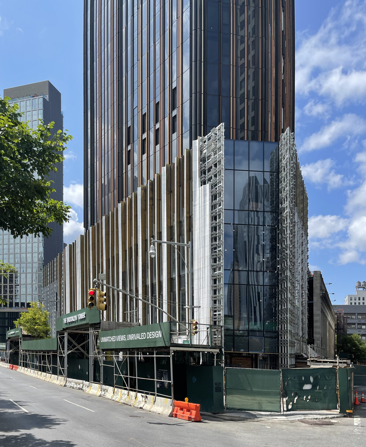
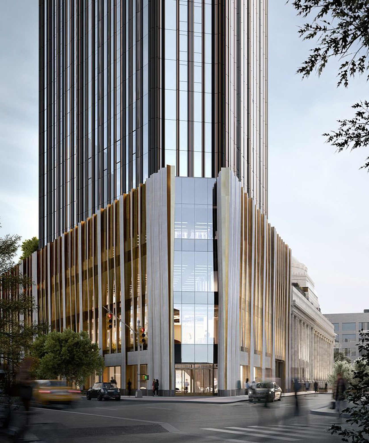
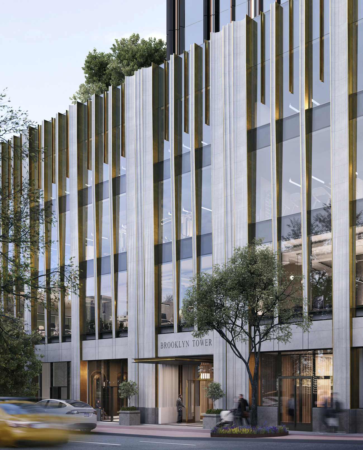
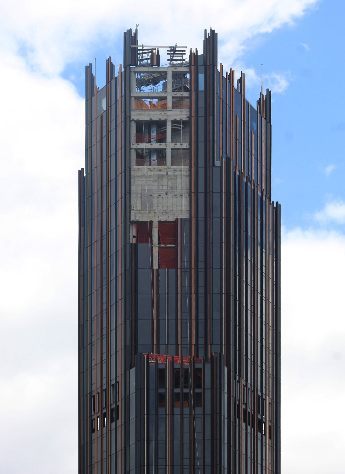
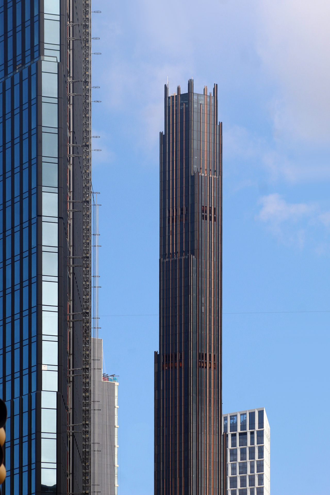
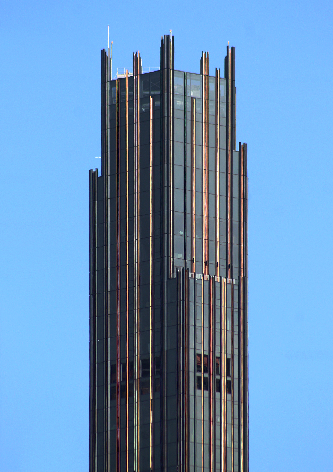
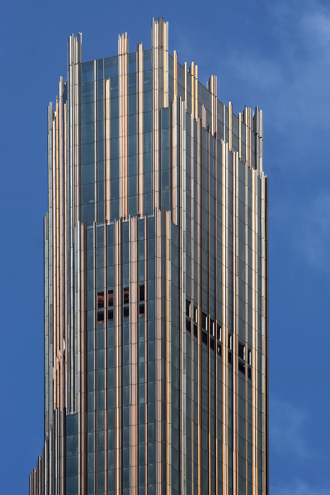
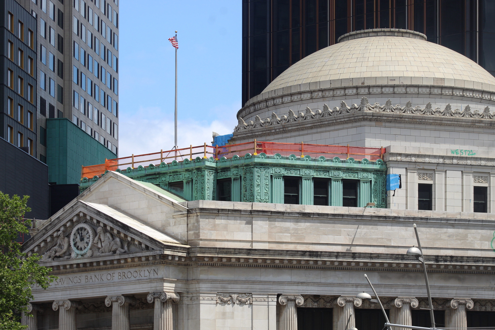




I went by here a couple of weeks ago and the stone base with metal fins is stunning, and is a perfect transition from tower to ground.
Brooklyn Tower is an instant landmark that is beautiful from every angle: The best that NYC has to offer.
The actual podium looks like the rendering..congratulations !
I know right! The convexacave concept is stunning!
The base is looking really spectacular with the gold paneling and the nice columns. It fits the tower so perfectly. With this, I dare to say, but I think the Brooklyn Tower is one of the most beautiful skyscrapers built in New York since the peak of the Prewar Era.
Looks like the black tower of the evil empire.
Great description.
The podium is more beautiful than the tower above, summarizing everything on views from corners; street level to nears completion crown. On the cover with the installation and rendering, I like cause there are many beautiful towers that are placed in a very good location: Thanks to Michael Young.
120 affordable = market rate a joke
I totally agree
A total fkin joke to try and call 120 units affordable.
Income linked units for upper income wealthy people only
Why should they be affordable? This is an extrodinary structure in a great location with spectacular views, so it should be the most expensive address in Brooklyn.
I personally wouldn’t want any of my hard earned tax dollars supporting housing here. Afforcable housing should be in affordable neighborhoods that are affordable to build.
Those marble columns are beautiful!!!
Pray tell, does a resident Hunchback ring its bells on the hour? This grotesquely tall & gloomy gothic bell tower is made even more incongruous by its juxtaposition against the balanced stability, grace and brightness of the Dime Savings Bank at its base.
Great looking building.