Exterior work is progressing on The Elisa, an 11-story residential building at 251 West 14th Street in Chelsea. Designed by Isay Weinfeld Architects, the structure will yield 25 condominium units in one- to three-bedroom layouts with sales and marketing by Bianca D’Alessio, Christian Haag, and Mia Calabrese of Nest Seekers and SERHANT, with prices ranging from $1.45 million to $5 million. There will also be a four-bedroom penthouse that has yet to hit the market. Pizzarotti is the general contractor for the property, which is located on an interior lot between Seventh and Eighth Avenues, near the intersection of the West Village and the Meatpacking District.
At the time of our last update in early May, window installation was moving along on the lower volume of the building after a brief pause in construction. Since then, nearly all of the glass has been put in place for the irregular window grid, and the surrounding stone paneling has covered most of the lower levels below the upper cantilever. The stonework is much lighter in appearance than the dark earth-toned material previewed in the rendering.
White sheets cover the unfinished portions of the upper three stories as crews work to enclose the steel-framed superstructure.
Homes at The Elisa will feature ceilings spans over 9.5 feet in height, oak flooring, open-concept living spaces, and Boffi-designed kitchens with Miele appliances, an eat-in Pietra Serena stone island/peninsula, stainless steel countertops and backsplashes, custom oak cabinets and cupboards with opaque varnished doors, and a Sub-Zero wine cooler. Bathrooms are designed with bespoke Vanilla Ice marble walls and floors, brushed stainless steel fixtures, and thermostatic rain showers by Fantini. Other appointments include custom Boffi-designed closets and in-unit Whirlpool washer and dryers. Select condominiums have private terraces.
Residential amenities include full-time door attendants, a fitness club with an outdoor landscaped patio, a bike room, a shared laundry room, storage for purchase, and a rooftop garden with an outdoor kitchen and views over the neighborhood and the Hudson River. The closest subways from the property are the A, C, and E trains at the 14th Street station at the corner of Eighth Avenue and West 14th Street.
YIMBY expects The Elisa to complete construction sometime near the end of this year.
Subscribe to YIMBY’s daily e-mail
Follow YIMBYgram for real-time photo updates
Like YIMBY on Facebook
Follow YIMBY’s Twitter for the latest in YIMBYnews

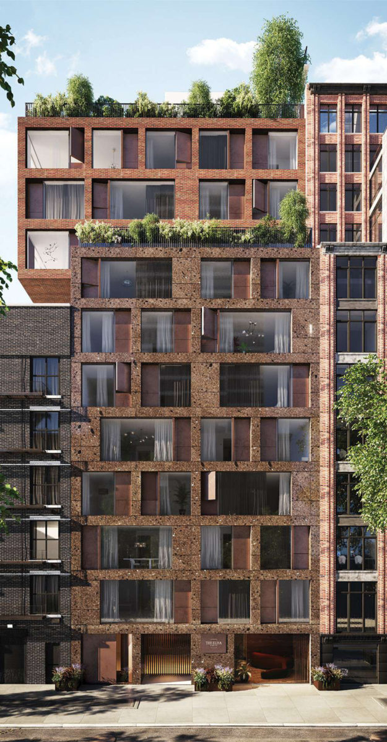
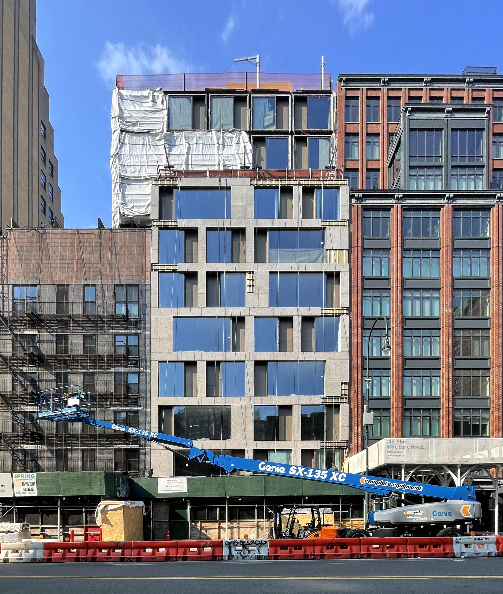
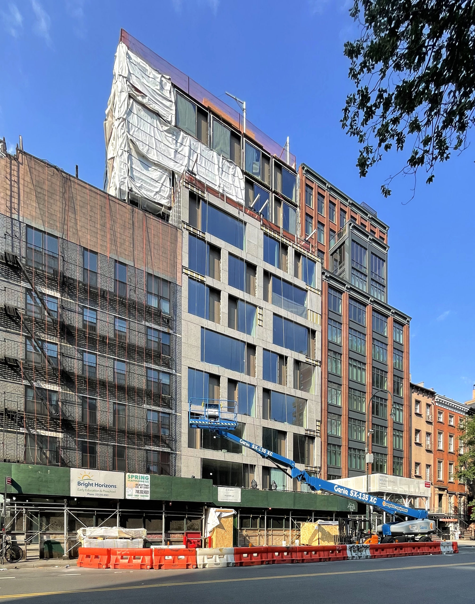
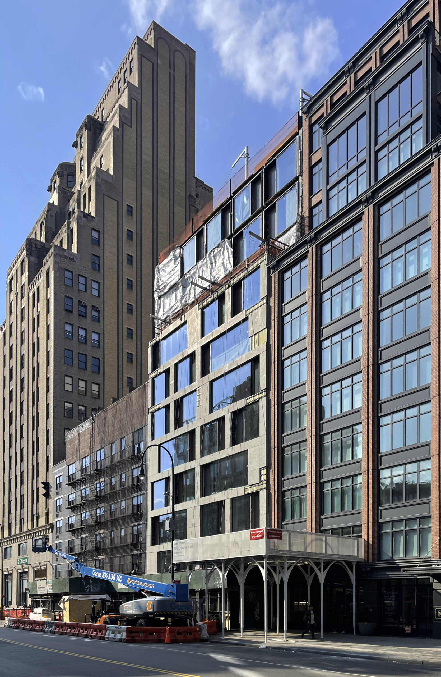
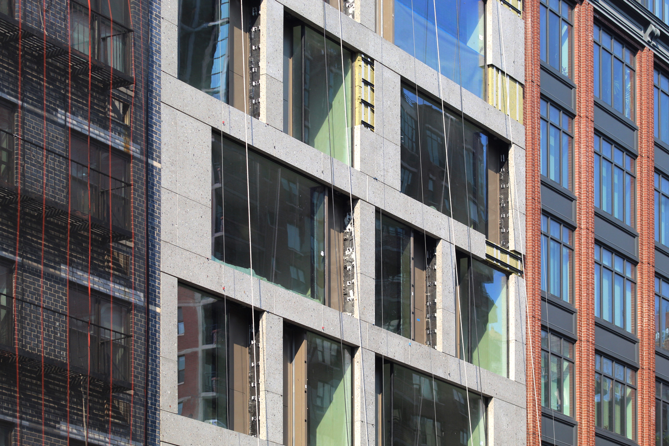
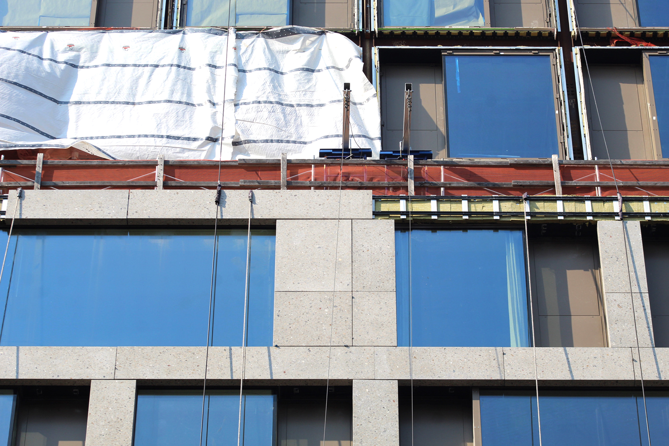
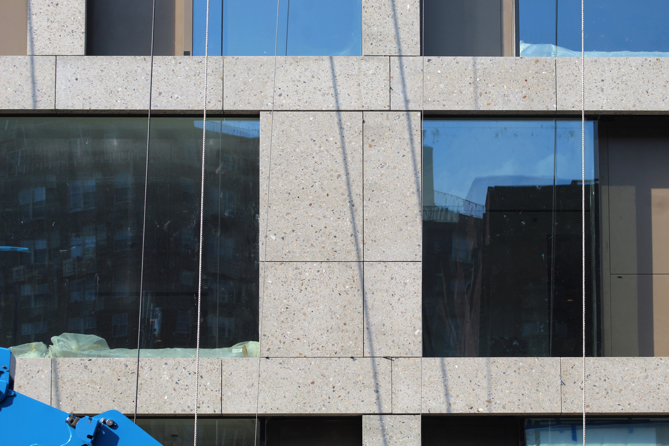
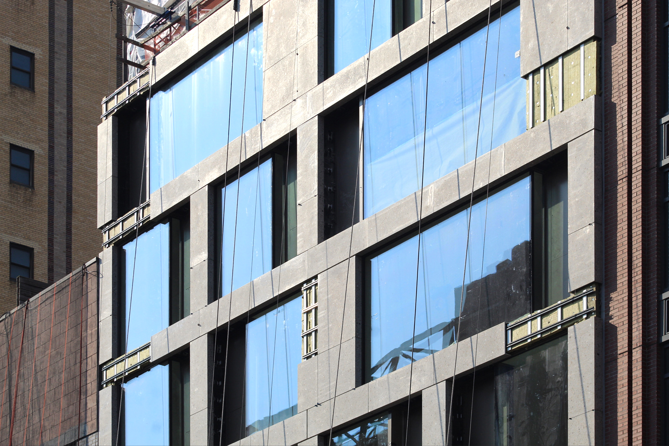
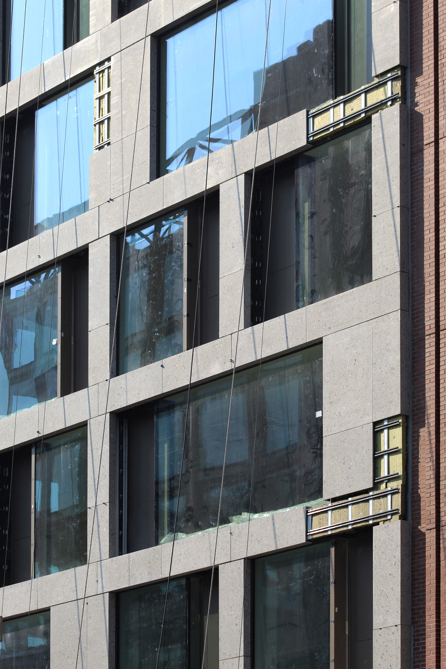
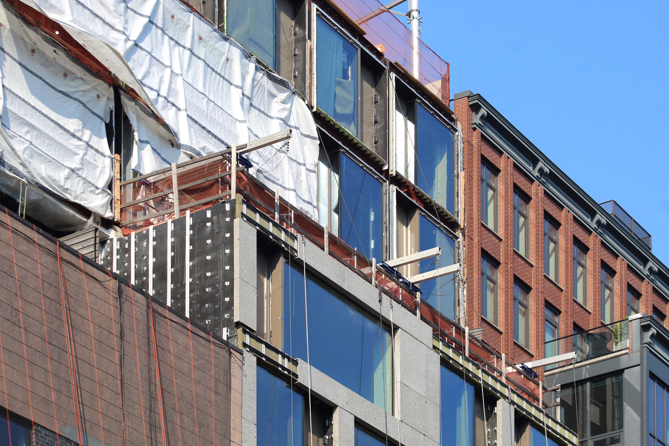
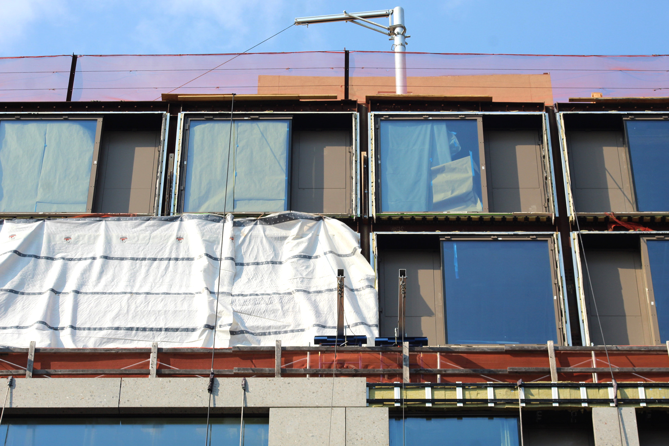
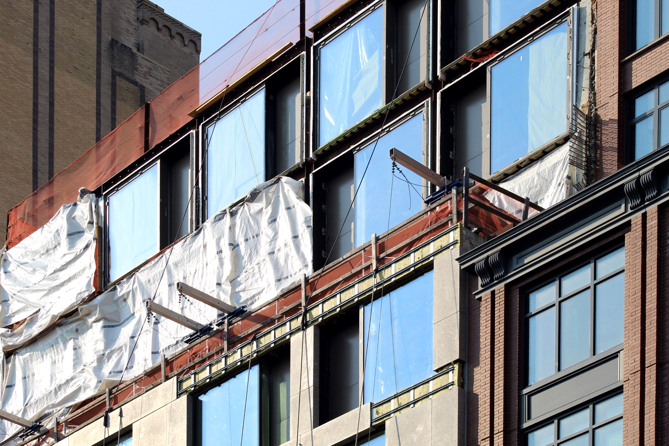



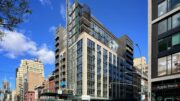
I like how the cantilever is not so noticeable from street-level. The facade is looking pretty nice, too.
Looks great so far! More brick is welcome.
Looks like large aggregate terrazzo concrete panels not stone. Looks awesome.
The neighborhood will happy when this very long project is completed. Hopefully it will turn out as good looking as the conceptual drawing.
Unfortunately this is a missed opportunity from what looked like a beautiful rendering. As you can see the building was changed to a light gray stonework and therefore have an unfinished concrete look.
“The stonework is much lighter in appearance than the dark earth-toned material previewed in the rendering.”
It appears that the concrete terrazzo is what was always spec’d. Why the architects changed the tone of the material or didn’t know it would be significantly lighter in appearance in reality is unknown.
I think it would look great either way.
Almost always the lighter colored material ends up stained with rust and dirt within a few years. Choosing a brick or darker tone might be a better choice in the long run.
Yeah, those are precast panels and the color change from the rendering is unfortunate.
That turd of a building the cantilever is now locking in for perpetuity is gross.
The color is lighter than it actually is in a rendering, but I agreed that stone should be appeared to the present. Well, facade can increase the brightness reflected off the street, the asymmetrical panes are beautiful: Thanks to Michael Young.
What happened to the beautiful deeper toned panels in the renderings? Now it’s an ugly cement gray.