Construction is rising on 125 West 57th Street, a 26-story commercial building along Billionaires’ Row in Midtown, Manhattan. Designed by FXCollaborative and developed by Alchemy-ABR Investment Partners and Cain International, the 440-foot-tall structure will yield 185,000 square feet of Class A office space and a ground-floor home for the Calvary Baptist Church, which has operated on the site since 1883. Leading Builders Group is the general contractor for the property, which is located on an interior lot between Sixth and Seventh Avenues between Christian de Portzamparc‘s One57 and SHoP Architects‘ 111 West 57th Street.
Several more of the podium levels have been added since our last update about two months ago, when only the ground floor had been constructed. Recent photos show the construction crane lifting large bundles of steel rebar to crews traversing the upper levels of the site amid a network of concrete formwork, scaffolding, and shoring.
The yellow tower crane has risen in height along with the formation of new floors since our last update.
No renderings have been released for 123 West 57th Street apart from the below axiomatic diagram. This illustration shows the façade composed of a glass curtain wall framed with a tight grid of mullions. The ground-floor entrance to the Calvary Baptist Church is positioned along the southeastern corner of the property, while the office entrance and main lobby are situated on the opposite end of the first level beneath a cantilevering sidewalk awning. Stepped setbacks divide the podium from the main tower, making room for an outdoor terrace that would provide views looking east and west along Billionaires’ Row. Metal grilles cover the mechanical levels directly above, and a mechanical bulkhead caps the structure on the western end of the flat parapet.
Office floor plates are slated to span around 10,000 square feet with ceiling heights over 14 feet high. The upper half of the building will provide occupants with views of Central Park to the north and the Midtown skyline to the south. On-site amenities will include a lounge, a meeting space, a board room, and over 4,000 square feet of outdoor terrace space.
125 West 57th Street’s completion date is scheduled for June 2025, as noted on site.
Subscribe to YIMBY’s daily e-mail
Follow YIMBYgram for real-time photo updates
Like YIMBY on Facebook
Follow YIMBY’s Twitter for the latest in YIMBYnews


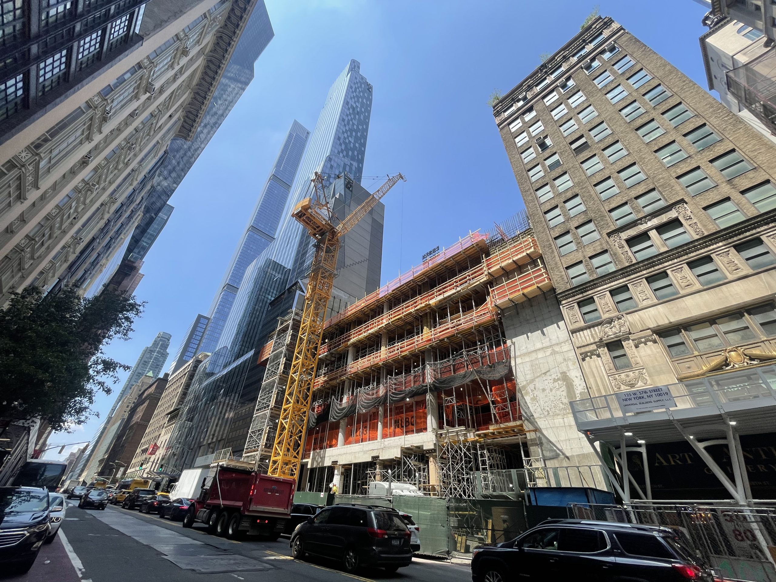
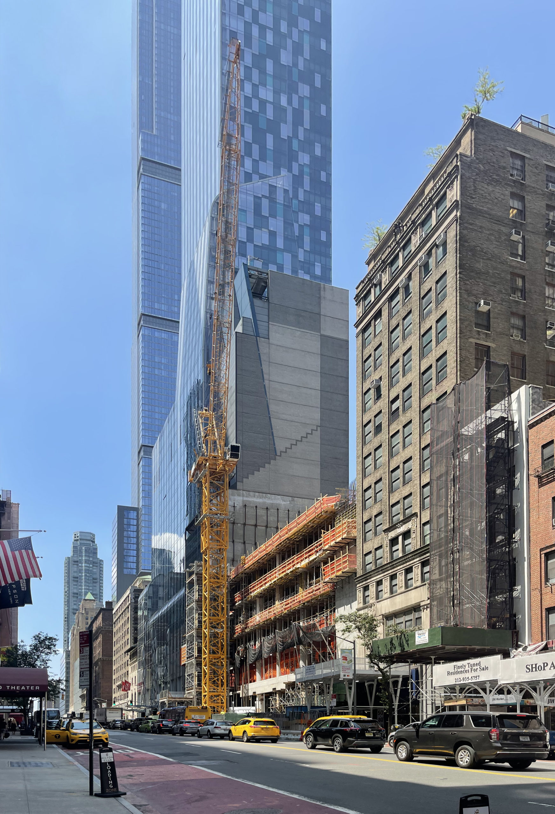
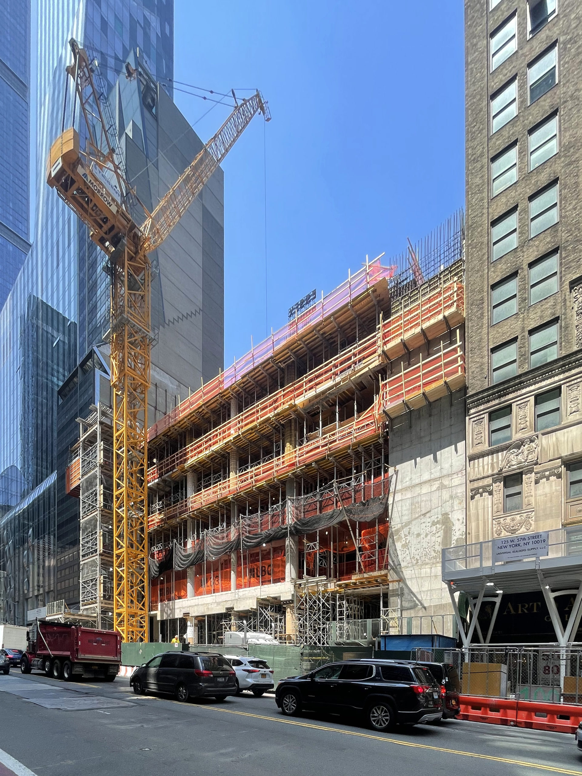
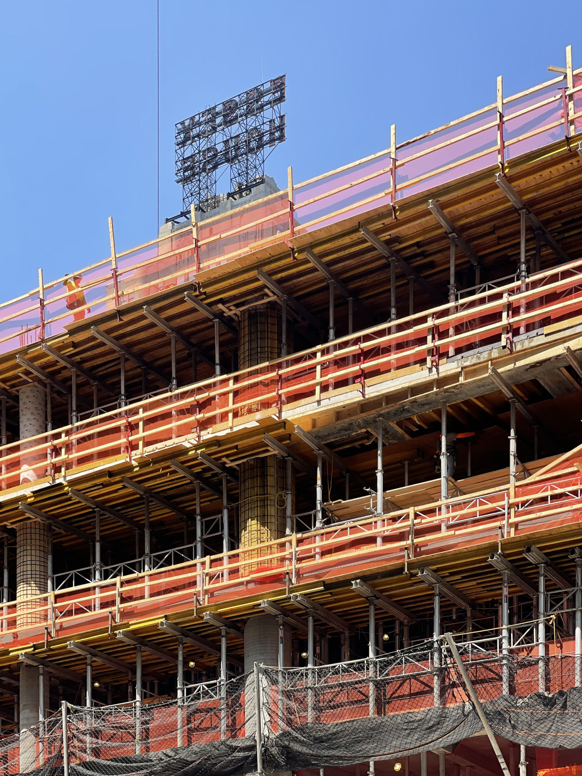
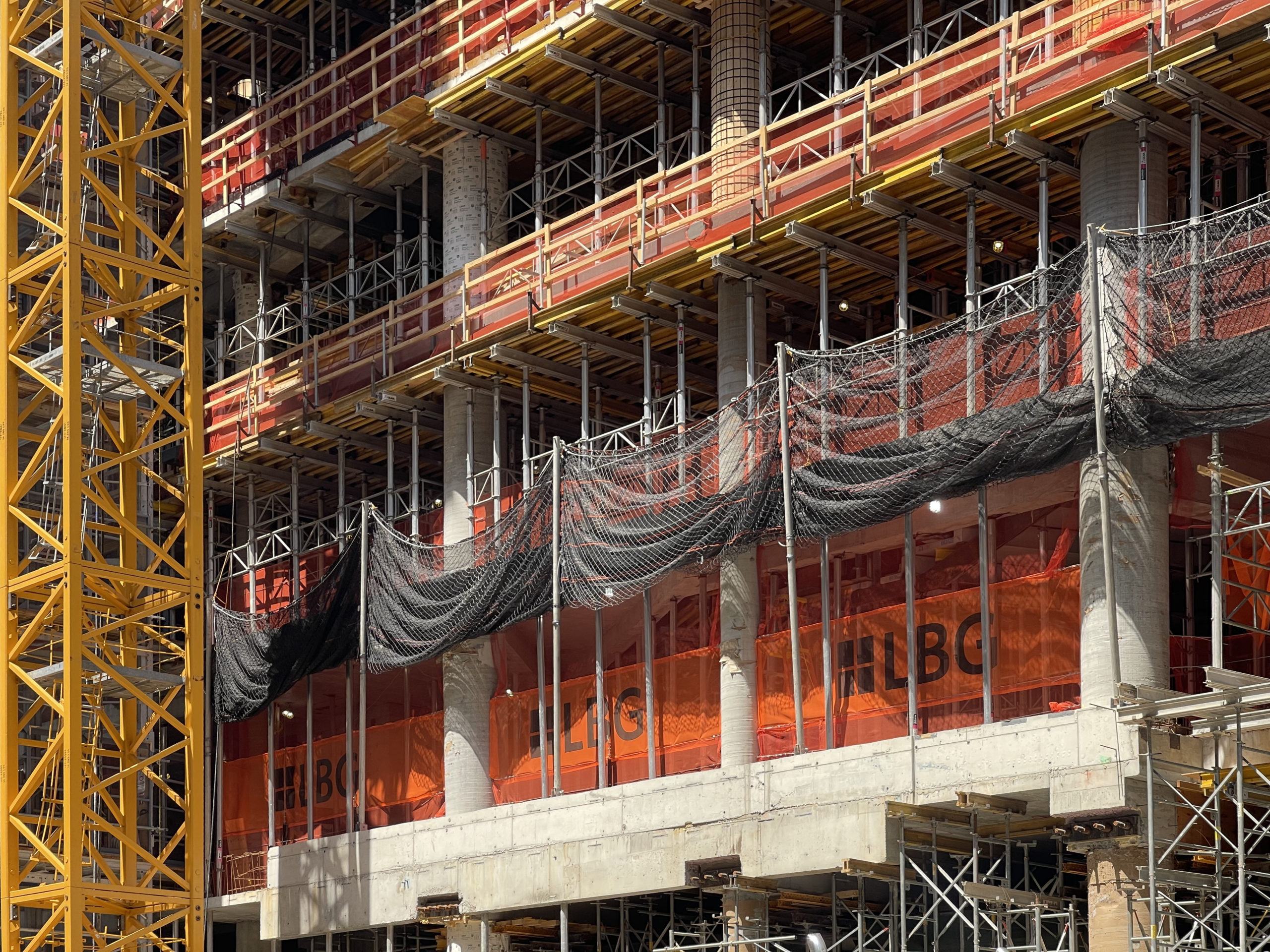
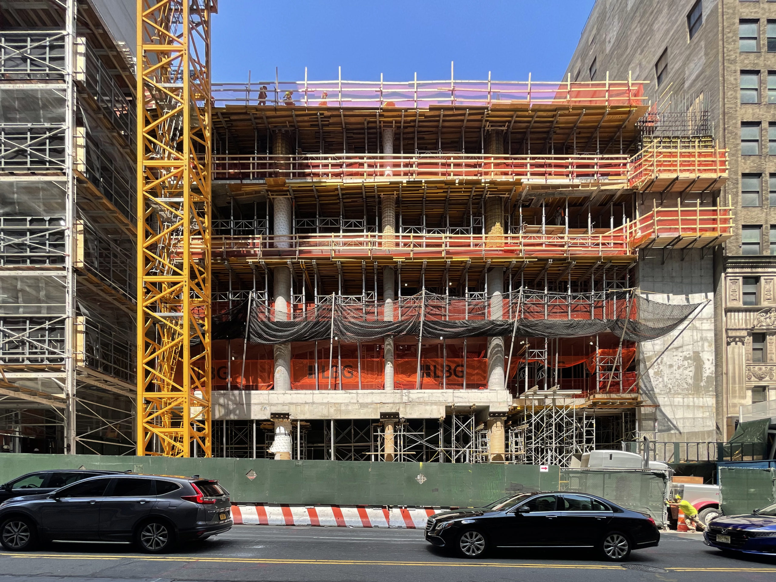
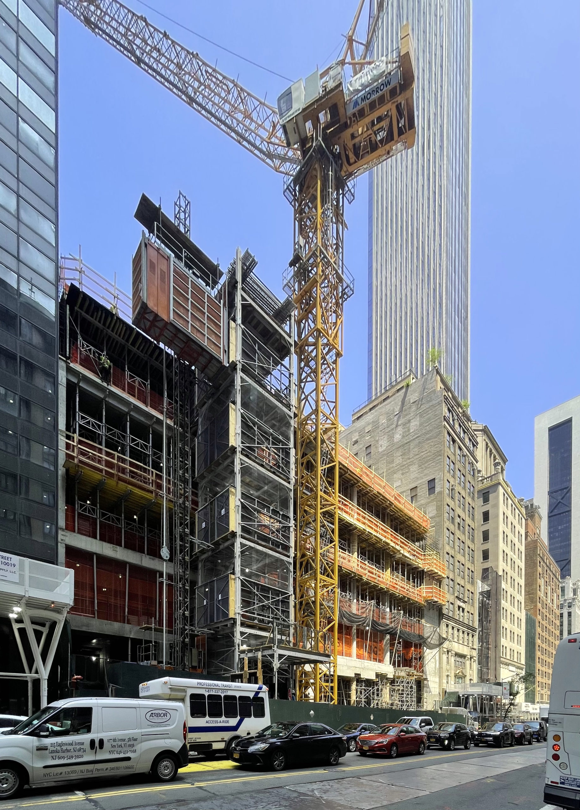
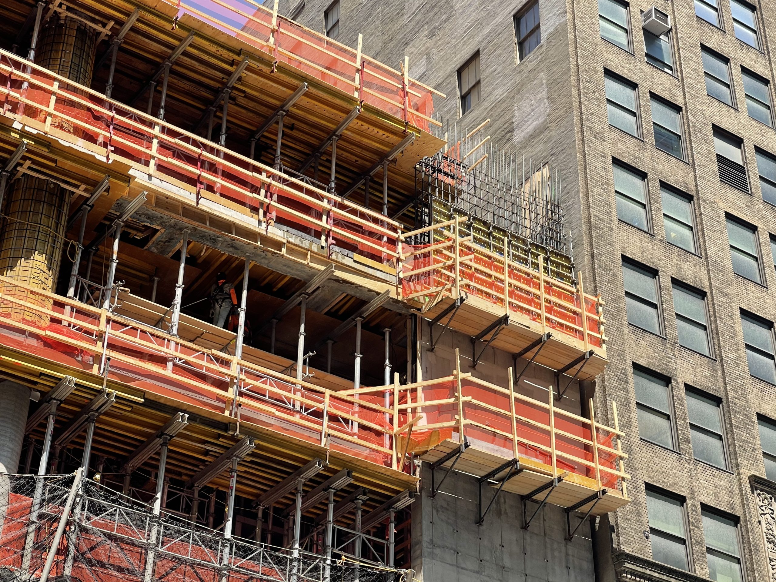
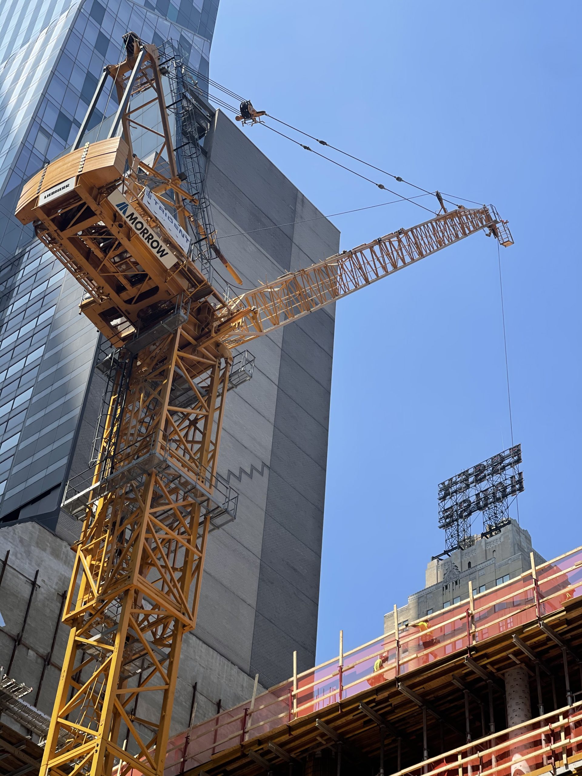
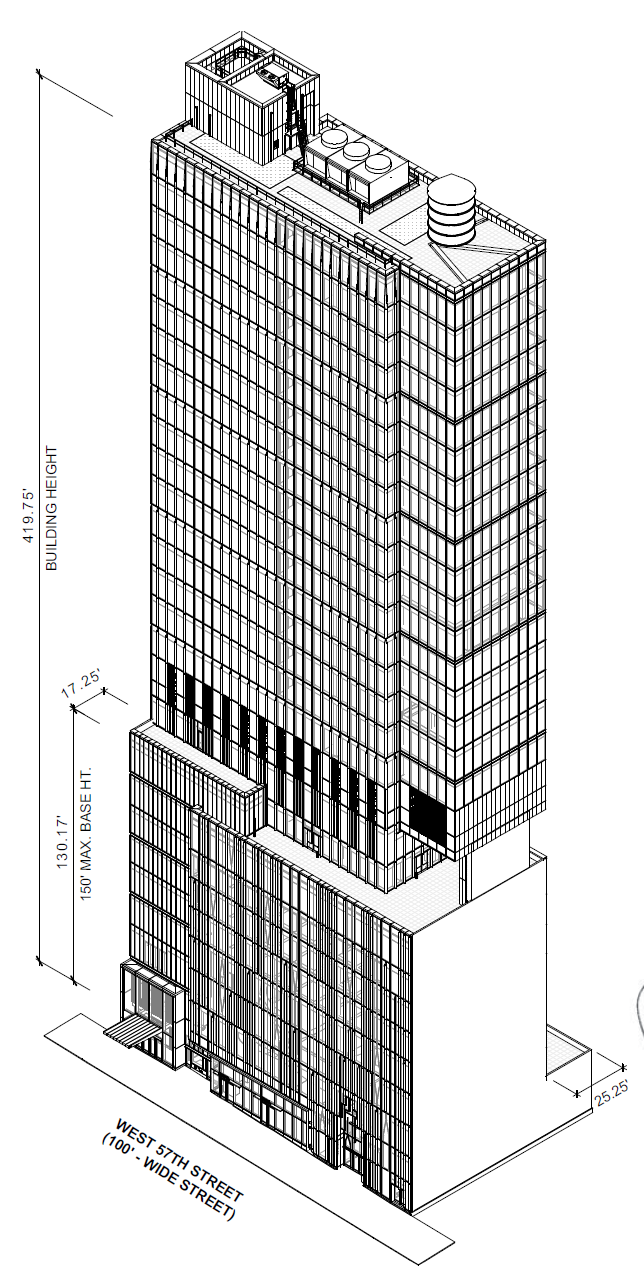




I like the design for this building but why the water tower? Can someone explain to me why some buildings in Manhattan need water towers? But overall, not a bad design on this.
Do you seriously not know why NYC buildings have water towers?
Clue: It has nothing to do with earthquakes in Virginia.
Every tall building has a water tower. Water cannot ascend that high against gravity. But, most buildings do a much better job in hiding them behind roof crowns and parapets.
One of my favorite elements of NYC skyscrapers. Love it when they are not hidden.
Seems like an odd location for a bland commercial office tower. I think the whole office apocalypse narrative is overblown, but the market is definitely changing. The most profitable buildings will be near transit hubs, not mid-block on 57th street.
me thinks that everyone should take a breath and think before they write:
– Watertowers are ubiquitous in NYC for all sorts of reasons, as described in some of the replies. They are to NYC like black and white cookies and a bagel with a schmear.
– There is transit on 6th Avenue, and on 7th Avenue, and on 5th Avenue, and on 57th (crosstown).
– While it’s not the most interesting building, the rendering does not really reveal how the building will appear, and, it depends on the materials and details
which will make or break the design. There are bigger issues in the world or much worse buildings to argue about.
A 26 story building rising on
57th street, “Billionaires Row” seems like a ‘typo’.
Well, this is…exciting.
The rule for many years was that buildings in excess of 6 floors were required to have a water tank on the roof (or pressure boosting system) and be of fireproof construction. As mentioned, the city water pressure cannot reach the top of tall buildings. If you go to London, even houses of much lower height have a water tank as a higher street pressure would cause leakage in the mains. This is why so many apartment buildings prior to the late 1960s were constructed to only 6 floors. Prior to 1922, self-service elevators were illegal in NYC and places that could not afford an attendant were built as 5-story walk-ups, the highest one could build without an elevator.
Good stuff!
Do those 6 story prewar buildings in upper Manhattan and The West Bronx generally have elevators?
I would not consider 125 W. 57th St., a transit Desert. As you have so many subway lines both east and west of the location
Oh I agree. Whoever believes that assumption clearly hasn’t been to New York and walked around the area. You got subways on both avenues surrounding the site
Extremely high and the structure rises to surround itself with the upper regions, I can catch balance between being constructed and neighbors. All above that setbacks add the space from main tower, which is the same located but looked like building apart a little: Thanks to Michael Young.
I used to live in the West Bronx and the six-story buildings had elevators. Originally, a basement, a story half or more above ground but still below grade, did not count as a floor. So, buildings could have 7 levels and still be considered 6 floors. This allowed many buildings to escape the Local Law 11 provisions for facade inspections, but then the rule was changed to count basements as floors. There were parts of the South Bronx that were built up when the subway arrived prior to 1922. When “elevator buildings” became common after this date, these areas with walk-ups were considered less desirable and the downward spiral began.
Destroyed and demolished an iconic stone building where the church was since 1883 for this piece of crap.
So sad
This whole project is really unfortunate—it’s one of two significant Emery Roth designs that were lost recently (the other being 417 Park). To add insult to injury, the new building is about as bland as they come—I suppose it’s better than a Gene Kaufman hotel at least. I hope this is just the mid-rise equivalent of a “taxpayer” and that something taller and grander will eventually replace it.
David of Flushing should garner a salary for his spot on in sight into what goes into the need for roof top elevated water tanks.Rosenwatch is the grandaddy of tank manufacturers and installers,design has never changed.Note: pressure reducers must be installed on the higher tanks because of the power the water or the head when gravity comes into play.And a good desciption of a basement.If the mean height of floor to ceiling is lower than the average curb elevation,then it becomes a cellar which by law in not allowed for living quarters,thanks