Exterior work is continuing on 165 Broome Street, a 15-story affordable housing building on Manhattan’s Lower East Side. Designed by Handel Architects and developed by Grand Street Guild Housing Development Fund Company, Grand Street Guild East Housing Development Fund Company, Southeast Grand Street Guild Housing Development Fund Company, and Clinton Broome Development LLC, the 235,235-square-foot structure is also known as “Building 3-5” and will yield 235 units in studio to three-bedroom layouts, and 65,668 square feet for parking space with a capacity for 126 vehicles. The development will eventually be joined by a 215-foot-tall, 16-story “Building 3-6” at 151 Broome Street to the east, and the properties are expected to yield a combined total of 480 units. Monadnock Construction is the general contractor for the project, which is located within the Seward Park Extension master plan and bound by Broome Street to the north, Pitt Street to the east, and Clinton Street to the west.
The entire reinforced concrete superstructure of 165 Broome Street was erected since our last update in early September 2022. Since then, crews have shrouded the entire exterior in black netting and scaffolding. A mechanical hoist has also been attached to the northeast corner.
The following photos show the progress of the brick façade and window grid installation through the construction netting. Crews only a handful of upper levels left to enclose.
Much of the multi-story podium stands exposed, clad in a light tan brick surface. This will provide contrast with the darker brown masonry covering the rest of 165 Broome Street.
Below are photos of workers power washing the bricks across the podium’s northern elevation.
The forthcoming structure at 151 Broome Street, which has yet to start construction, is planned to span 174,000 square feet and yield 245 units in studio to one-bedroom layouts, 14,280 square feet of community facility space, and potentially include a 6,176-square-foot ground-floor medical office and an 8,113-square-foot below-grade social services facility.
Here we see a Broome Street elevation showing 151 Broome Street to the left and the currently existing 165 Broome Street to the right. Both incorporate the same façade design and general architectural appearance.
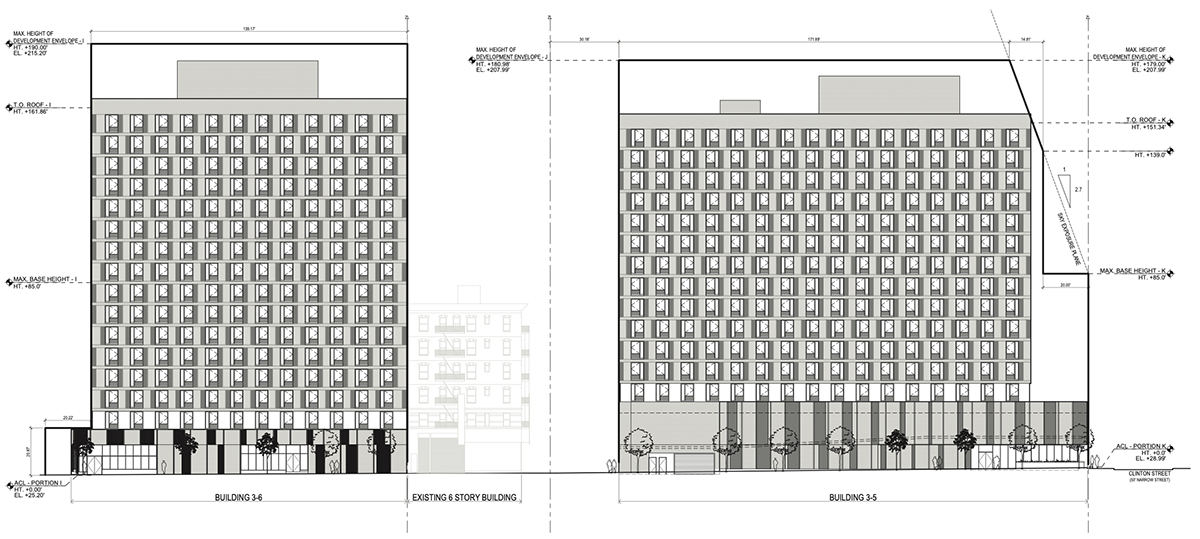
Elevation diagram illustrates the north elevations of proposed Building 3-5 and Building 3-6 within the Seward Park Extension – Handel Architects
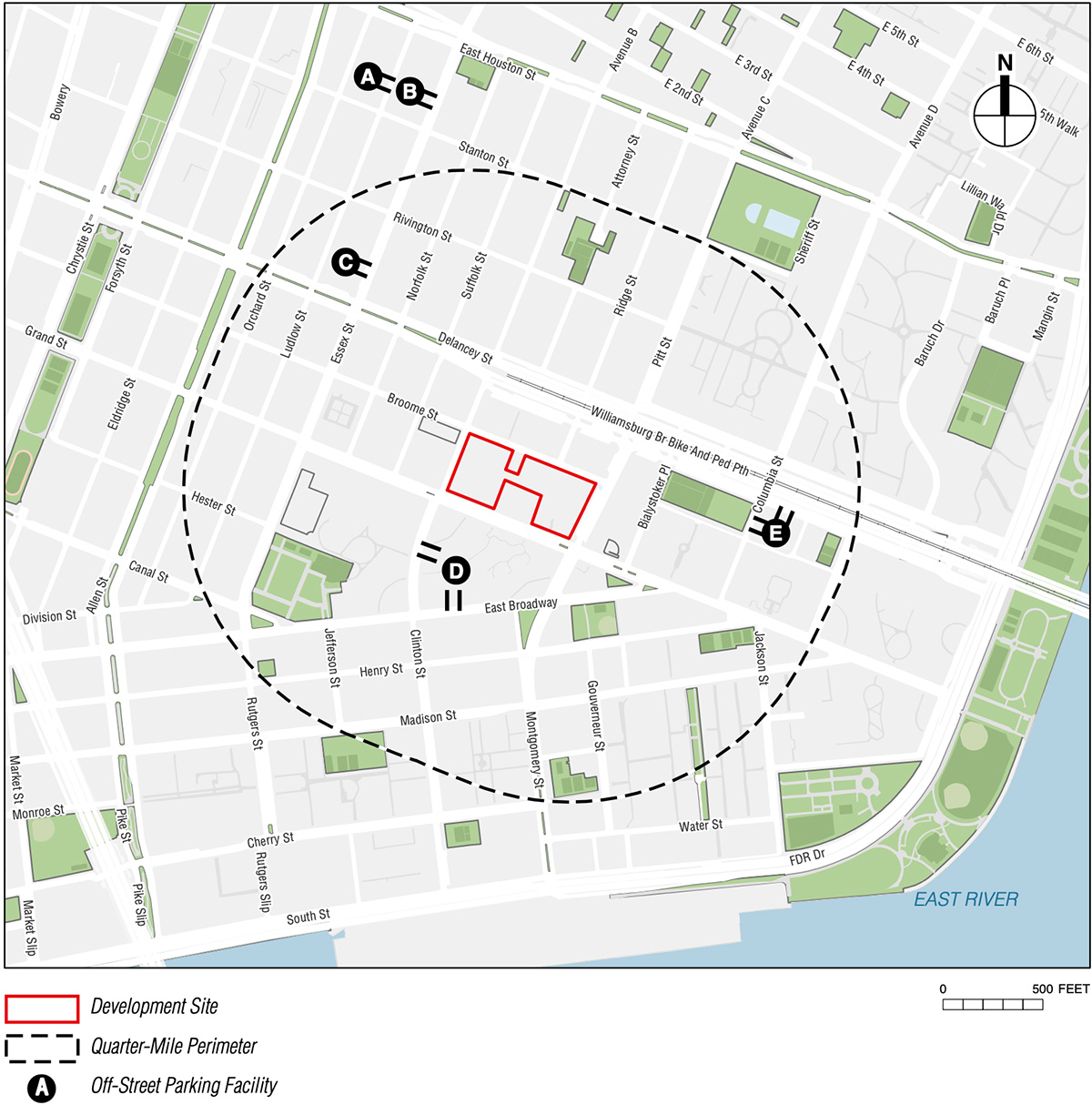
Map illustrates proposed construction site of Buildings 3-5 and 3-6 and the existing development at Seward Park Extension – Handel Architects
Construction is expected to last around 22 months with a completion date in the fall of 2024, as noted on site.
Subscribe to YIMBY’s daily e-mail
Follow YIMBYgram for real-time photo updates
Like YIMBY on Facebook
Follow YIMBY’s Twitter for the latest in YIMBYnews

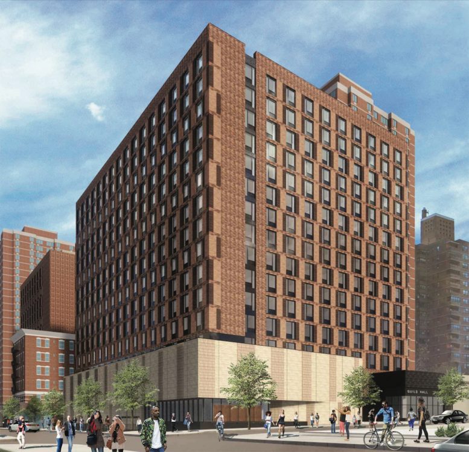
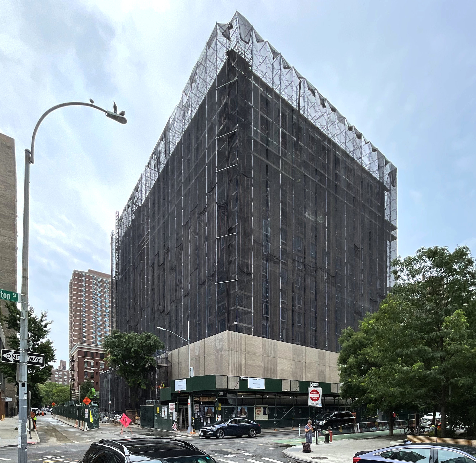
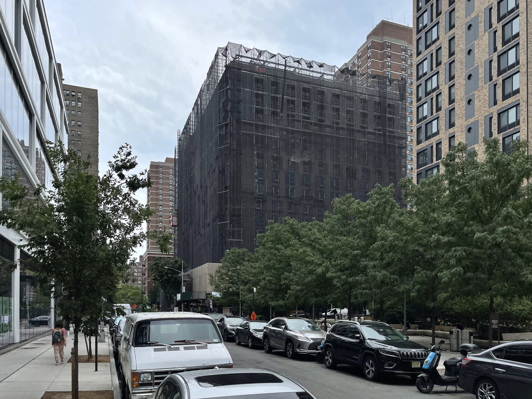
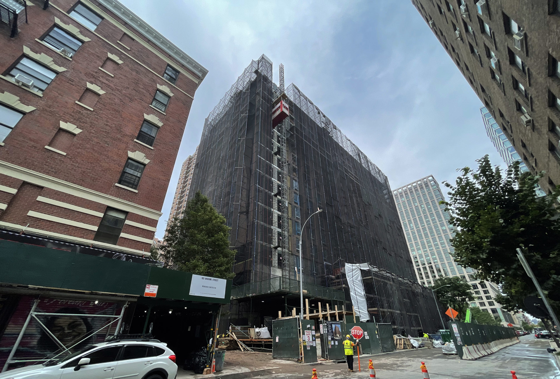
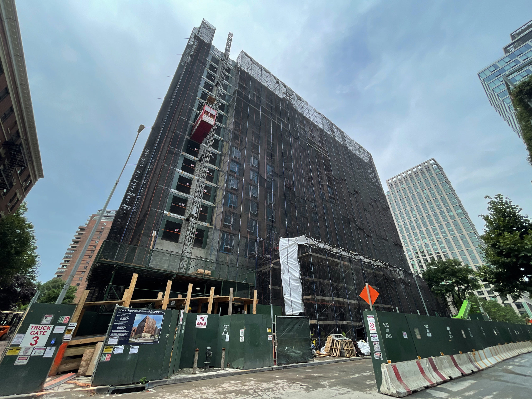
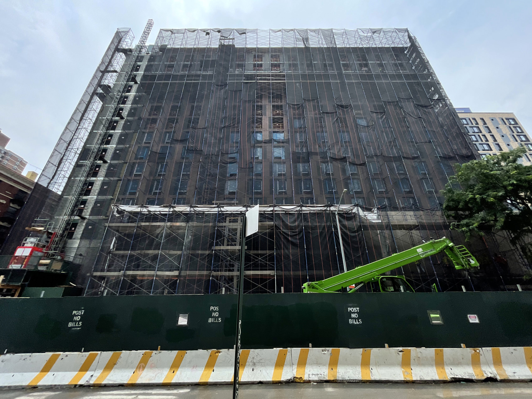
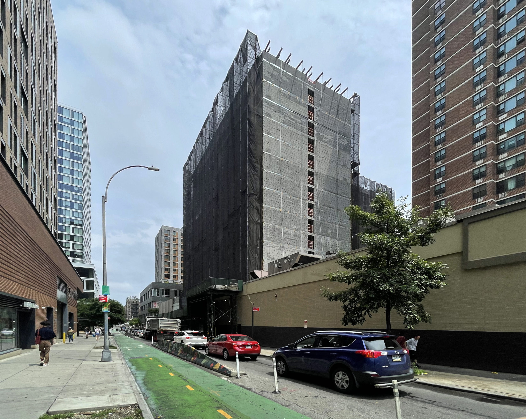
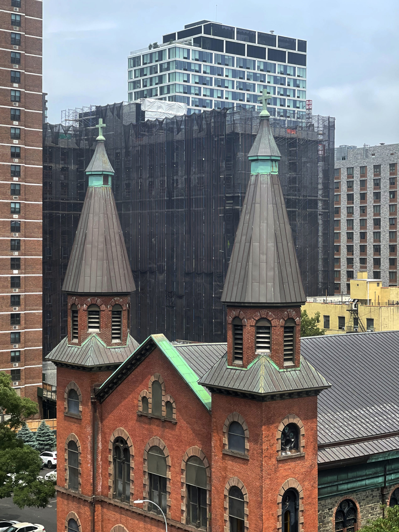
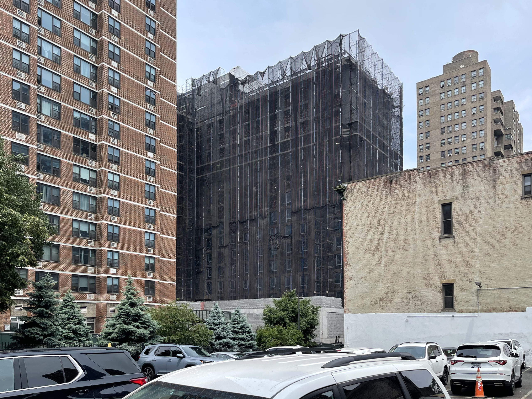
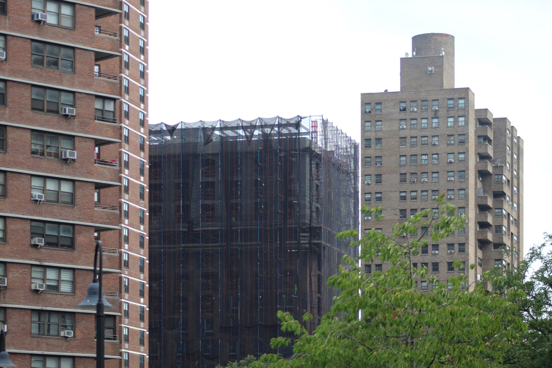
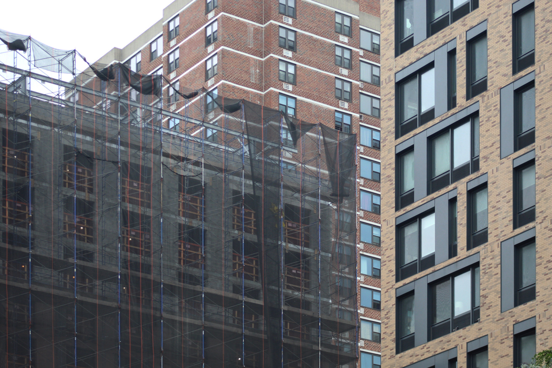
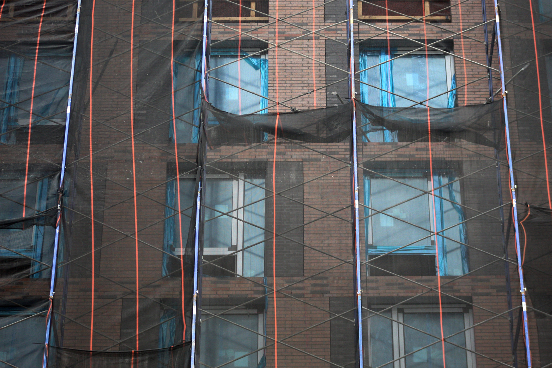
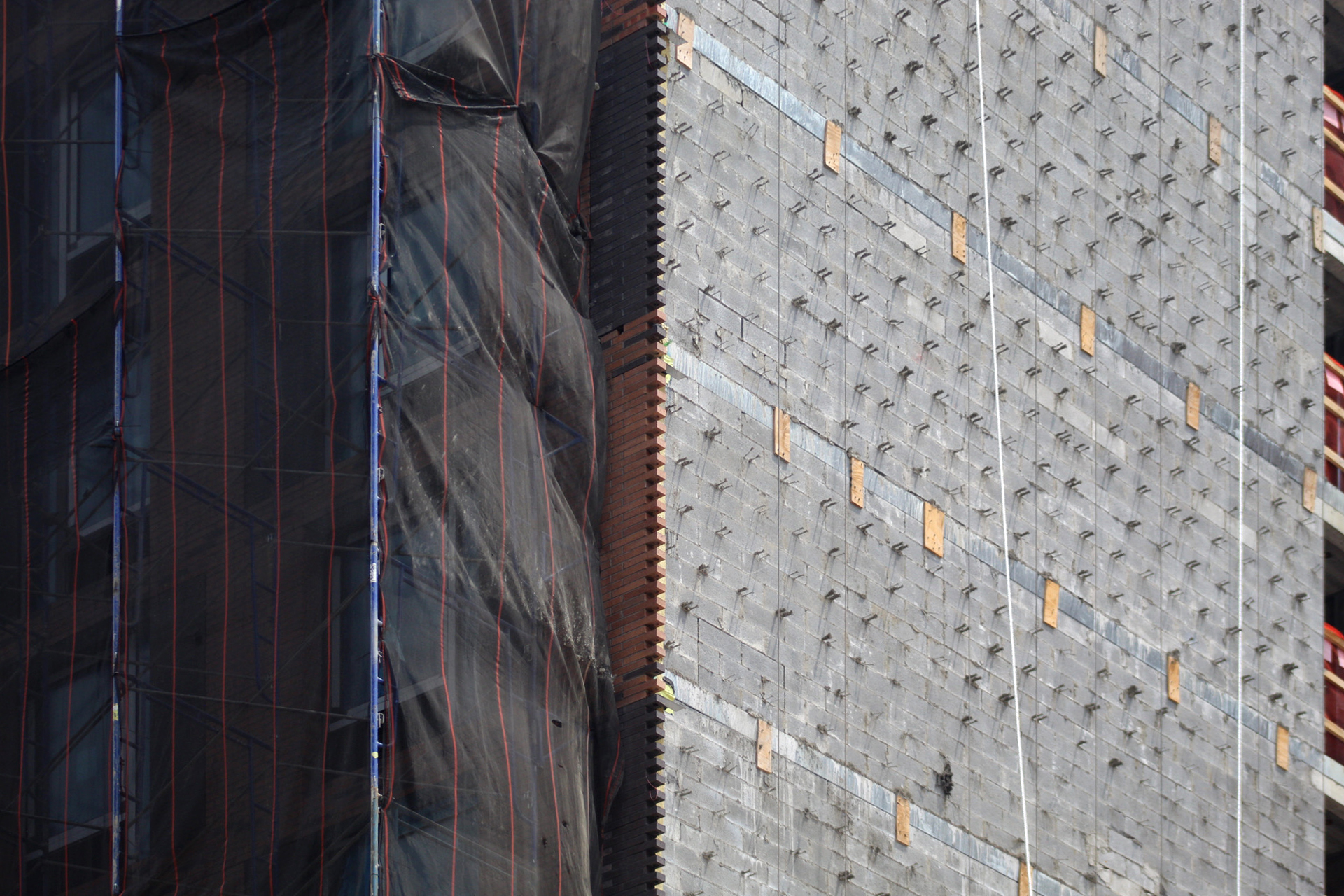
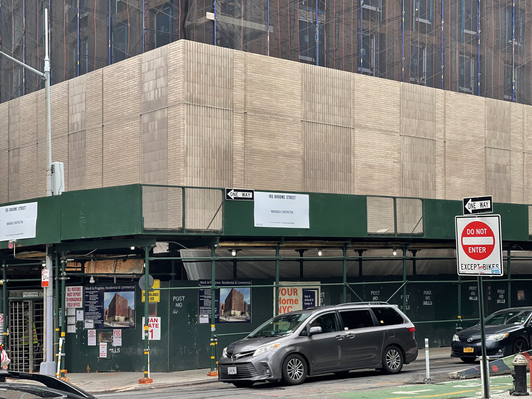
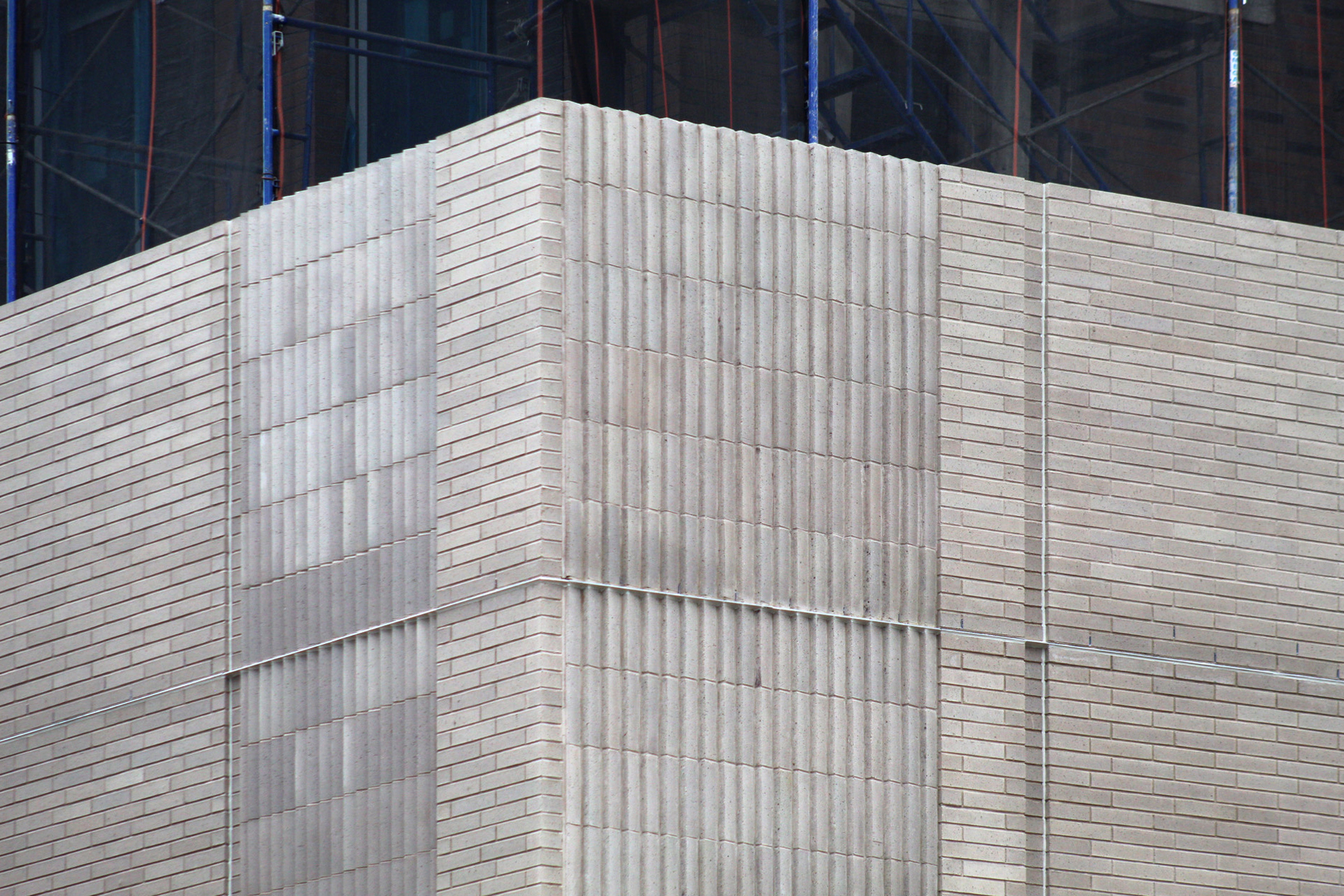
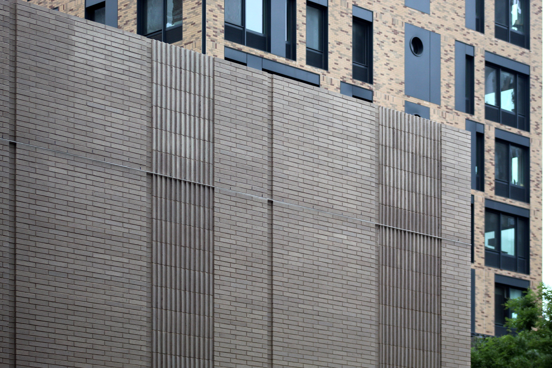
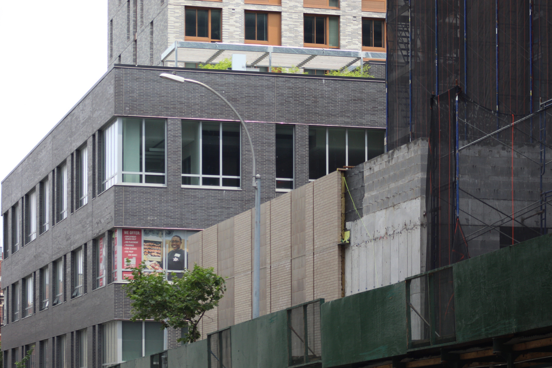
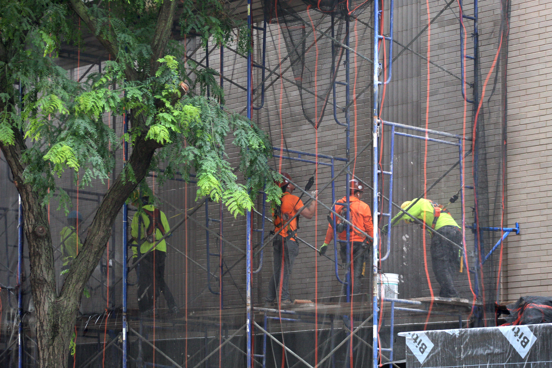
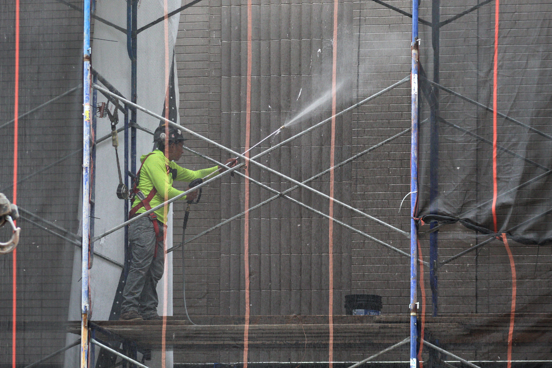




All are good of both incorporate the same facade design, and general architectural appearance. Masonry works are beautiful that lighter and darker color, it is an affordable housing but the quality of living is full in every square meter for them: Thanks to Michael Young.
What a boring building… kind of like a big brown “Broome” box?!
The podium is very 1960s mall.
Designed to make sure residents never forget that they live in the Projects.
Why wouldn’t this have an affordable housing to it. Any new rental Devevelopments should have affordable housing to it.
First sentence—whole thing is affordable housing.
why on earth are there so many parking spots for a project *in lower manhattan* ???
Why is everyone against parking? If they’re not in the building’s underground garage then they’ll be cluttering our streets.