Façade installation is moving along quickly on 450 Eleventh Avenue, a 51-story hotel skyscraper in Hudson Yards. Designed by DSM Design Group and developed by Marx Development Group, the 642-foot-tall structure will house a 379-room Aloft hotel with a business center, a ballroom, and a fourth-floor restaurant with a bar and outdoor terrace. Atria Builders is the general contractor for the project, which is located at the corner of West 37th Street and Eleventh Avenue, directly across from the Jacob K. Javits Center.
The angled reflective glass panels have climbed steadily up the jagged reinforced concrete superstructure since our last update in mid-May, when crews were just beginning to enclose the tower levels above the multi-story podium. The façade now covers most of the bottom third of the tower, with installation progressing at two-story intervals on the northern and western elevations.
Workers are assembling the irregular façade by two-story intervals to allow for the application of black soffits along the exposed floor plate edges. This process will be repeated all the way to the top of the building.
The blank southern and eastern walls will eventually be covered over with EIFS panels.
450 Eleventh Avenue has a prominent position on the western edge of the Manhattan skyline and will provide guests with unobstructed views of the Hudson River. Though currently isolated just to the north of Related Companies’ Hudson Yards complex, the skyscraper will likely be joined by similarly scaled neighbors in the coming years.
A revised completion date has yet to be announced, though YIMBY anticipates 450 Eleventh Avenue to finish construction around the middle of next year.
Subscribe to YIMBY’s daily e-mail
Follow YIMBYgram for real-time photo updates
Like YIMBY on Facebook
Follow YIMBY’s Twitter for the latest in YIMBYnews

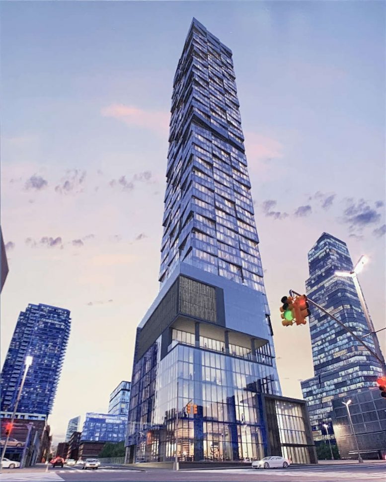
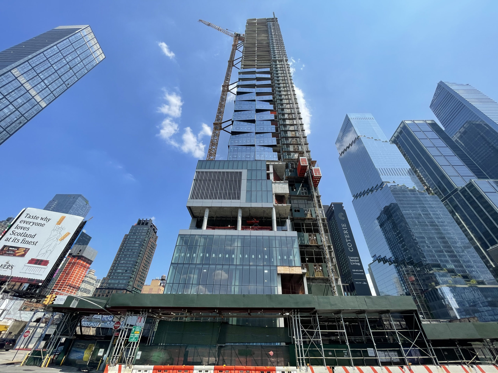
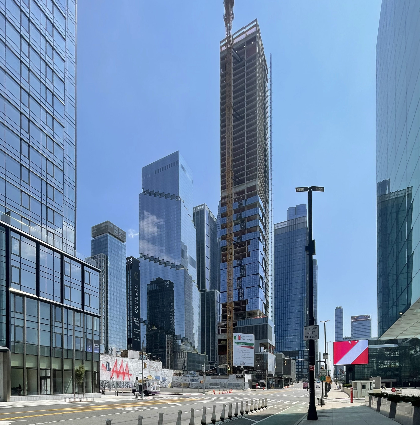
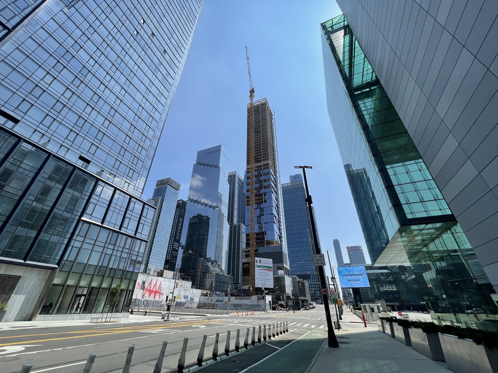
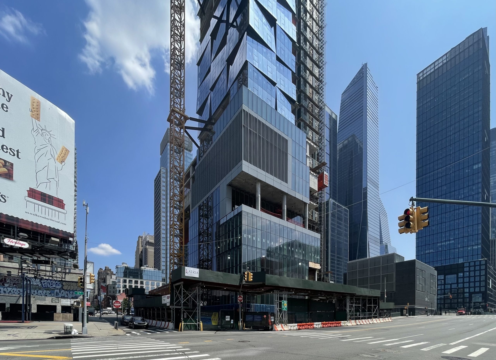
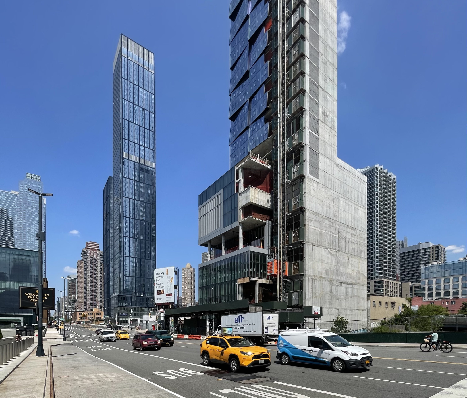
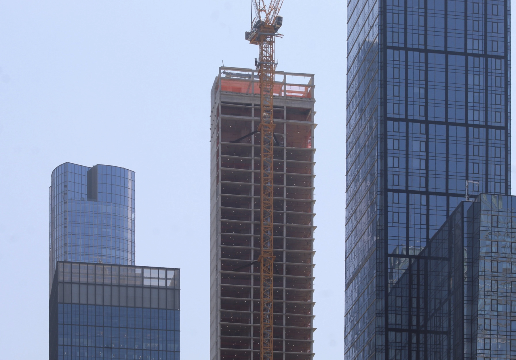
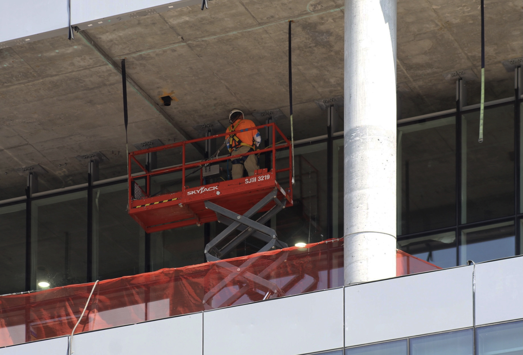
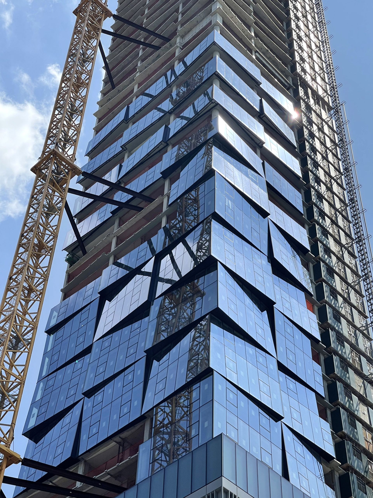
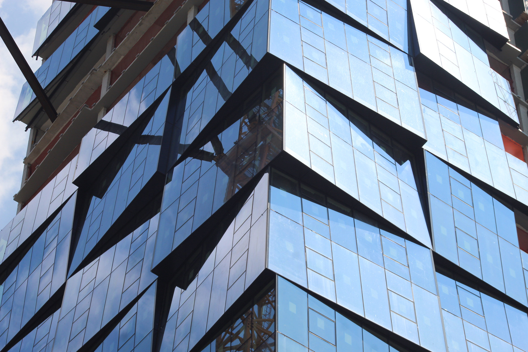
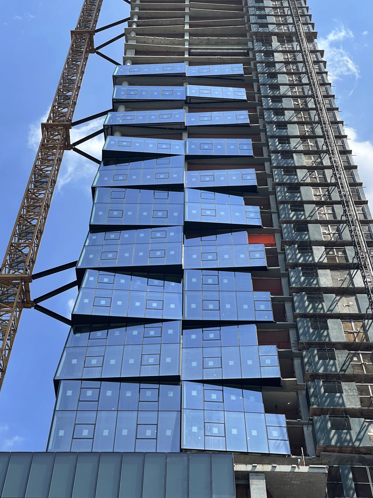
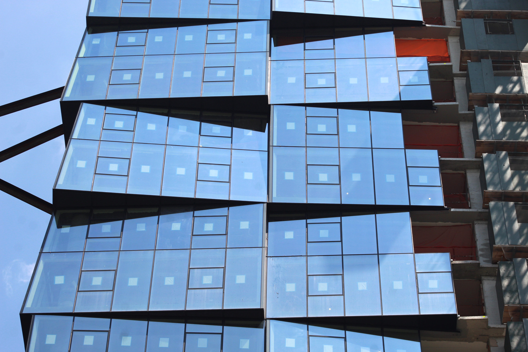
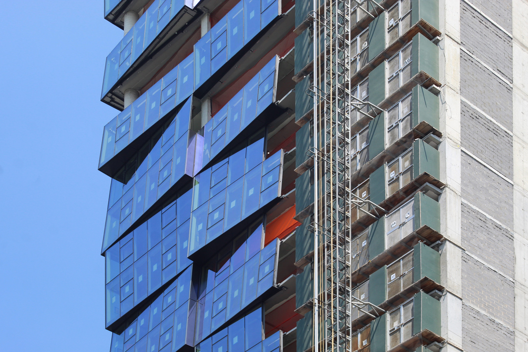
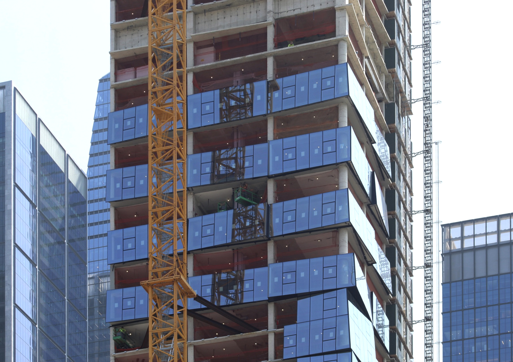
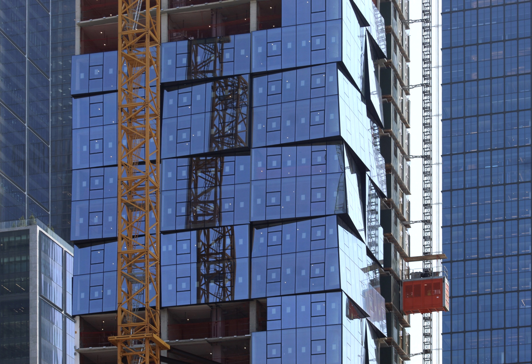
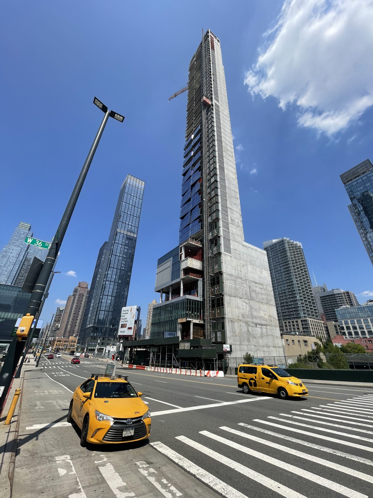
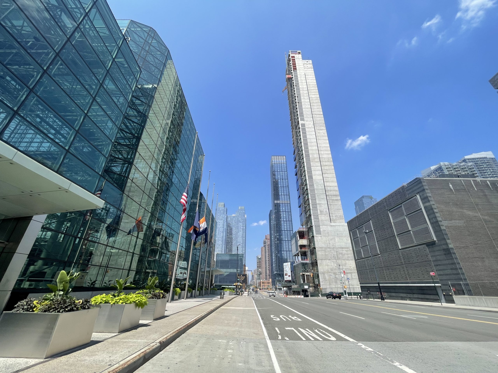
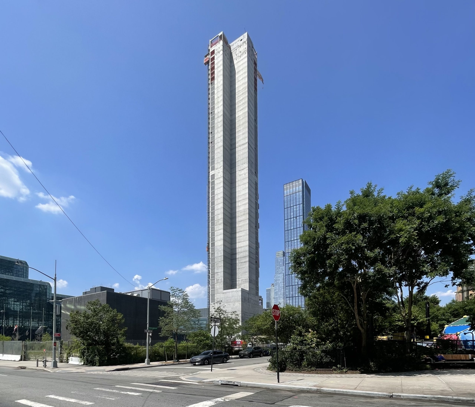
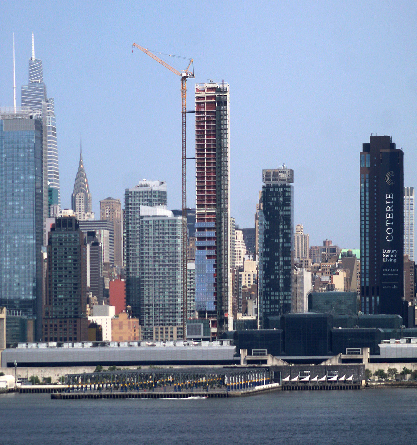

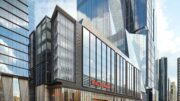
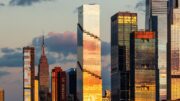
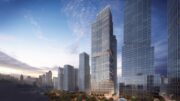
One of the more interesting skyscrapers, I like this one.
I like it. If New York wants to hold big national conventions, it needs to have more hotels, restaurants, things to do within walking distance of the Convention Center. People do not want to take cabs back and forth to a hotel while at a convention.
An amazing tower starts progressing through its structure, with the boss located next to Hudson Yards. I know this area and skyscrapers play the night, stopping me there when all beautiful lighting working on multiple sizes. Black soffits adding prominence so much especially close-up: Thanks to Michael Young.
Are you his pimp?
I can tell you’re new to the site. David (whether he’s a bot or a real person) makes these kinds of cryptic comments every day, and it’s like an unspoken rule of just letting him do his thing
Fantastic shots!!! Glad to see the construction and glass covering more of the building
Hey Stanley, do you still think this project is still stalled and dead, or are you going to contest the “propagandist” article and claim NOTHING IS HAPPENING again? I think you owe everyone on an apology for spreading lies and creating a fake and stupid false narrative in the last Yimby update. That was very disgusting to read.
I think we all need to realize that people are entitled to their opinions- even if we find them offensive. I recall those comments and I did wonder if he had some special knowledge about the project. I agree that the project was slowed down for a while and I also thought the evidence of progress was limited because there were not a lot of new glass panels installed on the facade at the time, but I thought it better to wait and see. (I also compared those updated pictures with earlier pictures and it was clear that some panels had been added, but not many.) I was happy to read a post or two explaining that this is one of the most complicated facades under construction. This design is fraught with the possibility for massive leaks and mold growth so it is absolutely smart to progress slowly and make sure the building is assembled correctly so that it lasts a long time.
Clearly, the project is progressing and thankfully too as I think this will be a very unique and interesting building.
I understand when people question the narrative that we need more hotels, office space, expensive apartments and condos. I don’t mind when people question this as it provides some insight into how part of our society views things. Only time will tell if these buildings turn out to be successes or failures. China has built an immense amount of infrastructure for the future- not for today. The Empire State Building was mostly empty for several decades. If the glut takes a long time to empty out, I simply hope that the owners have the means to maintain the buildings for the time when they can be fully utilized.
It’s looking great and love seeing the photos looking up at all those angled corners. The glass really brings out the edges of each floor
Once that hoist comes down and the glass fills in that space, I think the building’s facade will become even more apparent and striking!!! Can’t wait to see Michael’s photos when that time comes

Finally found its ‘Mojo’, Good !
Has a certain “Rubic’s Cube” feel about it, but at least it will stand out from all the rest of the generic glass towers in the “Dubai on the Hudson” skyline!
Come on! how could you put the word “quickly” in that headline!?!? This has taken the better part of two years since they completed the structure to get even halfway done with the glass. Are they going to stop now and abandon it for 6 months like they did last year? Do some real reporting YIMBY!
The word “quickly” in the title is clearly referring to the installation of the facade, not the construction of the superstructure itself, which has obviously topped out for a whole. While it did take a long time to get to that milestone, the article is specifically talking about the facade’s installation progress.
Just like in May, and now this morning, Iyou have once again showed how your delusional, stubborn and insane you sound. Denying reality and creating a false narrative of your own, hoping work would be stopped and abandoned to validate your claim. Hope this is the final slap in the face and thick skull for you; time to wake up and accept what’s actually happening!!!
Your comment is giving desperation and fake NIMBY propaganda. I’m delighted the word Quickly is mentioned in the title. It’s affirming, true, and you know it is Stanley.
Let’s hear your comments in Yimby’s next update, which I hope is even sooner!!
What is with you and your shear hatred for this project? Yeah it took longer than expect to get to this point – one could say the same thing with Sagrada Familia in Spain or 125 Greenwich Street in FiDi – but it’s CLEARLY under construction. Stop getting so hot-tempered and aggregated with what happened in the past, and focus on what’s going on now Stanley.
Oh boohoo, go cry me a river Stanley
 This is also actually the first time you acknowledge the glass installation instead of saying “NOTHING IS HAPPENING “ like you did back in May, which was also not true at all!
This is also actually the first time you acknowledge the glass installation instead of saying “NOTHING IS HAPPENING “ like you did back in May, which was also not true at all!
So now you DO admit work was done on the glass!
Stanley, “Do some real reporting Yimby” is the stupidest, weakest, and pitiful attempt to try and sound tough and intimidating. Just because you don’t believe the work being done to this project doesn’t mean it’s not true. Why don’t you just go to the site and take a look yourself? I’m sure for someone who’s so admantly opposed to seeing this go up has been folllwing this really closely, though with negligence
It’s a very unique look and I’m liking it.
The yimby comment section beef is what I live for
It could probably be a (poorly selling) book.
I hope Stanley keeps up his comments until Yimby covers the grand opening of the hotel that would be the cherry on top
that would be the cherry on top 
Daniel—absolutely! And GC, definitely a niche audience!
The original design was even better, but I’ve always liked the idea of this building. I’ll ignore the operable square windows which can be tricky with glazed walls. Some architects get it right, most do not.
While this building looks best from NJ, it’s a curious thing how many new buildings now have the dullest part of their design at the base, where people see it the most. It didn’t use to be the way.
I agree. The original design had more flare and finesse for the angled glass panels, but I’m glad it’s still retained in what we see now. And yeah would’ve been cool to see that motif applied to the base, but alas
Can’t wait to see Michael’s photos when this baby is done! Should look fabulous from across the Hudson River

Or you can just go there yourself
I understand that this tower will eventually be surrounded by similarly sized buildings, but it has so much of its surface as blank walls..couldn’t there have been a more interesting solution?