Construction is nearing completion on 66 Clinton Street, a seven-story residential building on Manhattan’s Lower East Side. Designed by C3d Architecture and developed by Vault Development Partners and TLM Equities, which closed on a $20.1 million construction loan to finish the project, the 23,000-square-foot structure will yield 12 condominium units designed by TalliTien with sales and marketing led by Douglas Elliman Development Marketing. Borough Construction Group is the general contractor for the property, which is located between Stanton and Rivington Streets.
Recent photos show the light-gray brick façade covering the exterior above the second story, and all of the floor-to-ceiling windows in place on the main western elevation. The building features a pair of corner terraces on the seventh floor, and culminates in a flat parapet that will be topped with landscaping. Sidewalk scaffolding still obscures the ground floor, which will feature a wood-paneled entryway flanked by tall, narrow windows.
Units will feature wide-plank flooring, recessed lighting, custom-crafted kitchens with open layouts, marble-clad islands, white oak cabinetry, and name-brand appliances. Bathrooms will be fitted with full-height showers, soaking tubs, and light-colored marble vanities and walls. Below are several interior renderings depicting the homes.
Residential amenities include a communal lounge leading to an outdoor zen garden with outdoor seating, a lobby with a full-time doorman, a fitness center, a bike storage room, and a rooftop terrace.
66 Clinton Street’s anticipated completion date is slated for this fall. The developers are projecting a sellout of $34 million.
Subscribe to YIMBY’s daily e-mail
Follow YIMBYgram for real-time photo updates
Like YIMBY on Facebook
Follow YIMBY’s Twitter for the latest in YIMBYnews

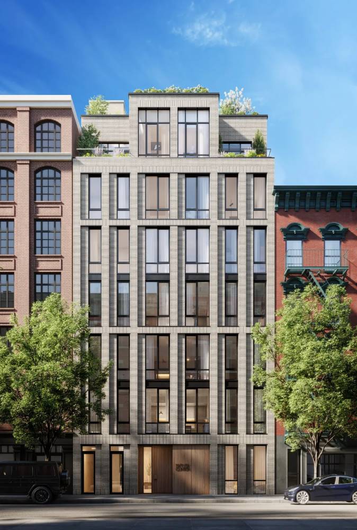
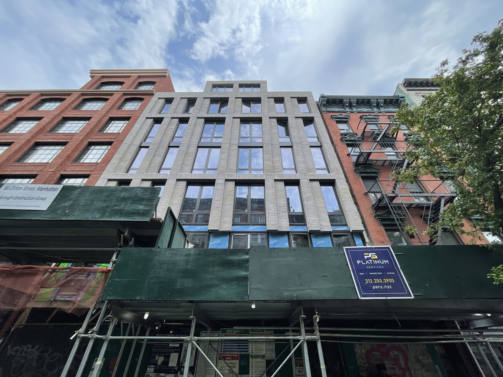
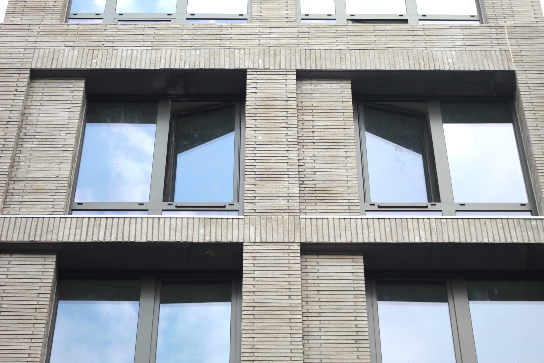
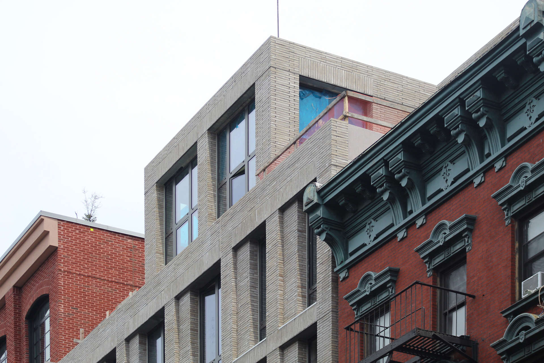
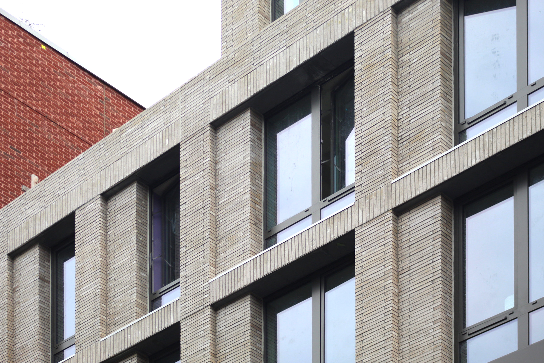
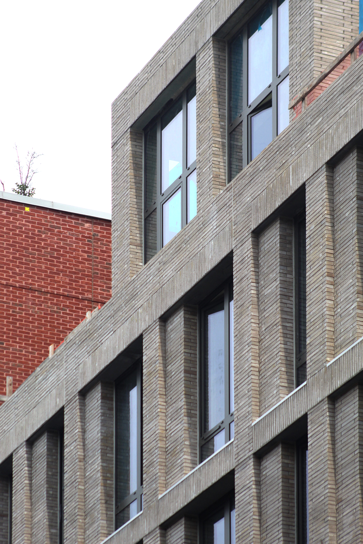
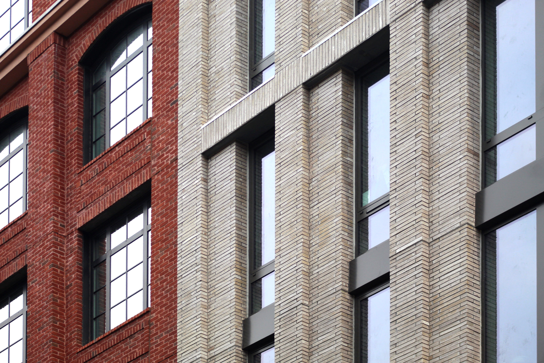
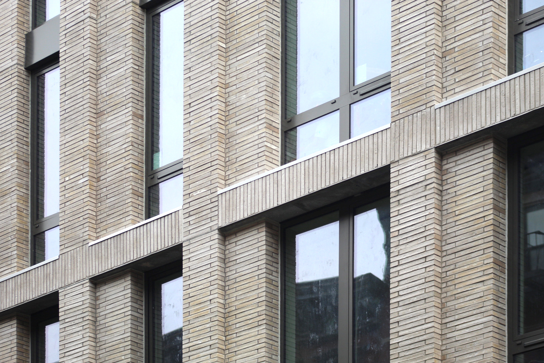
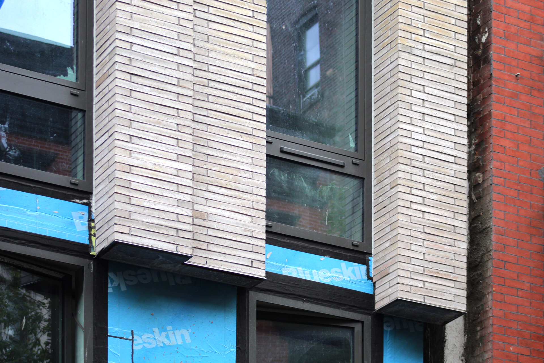
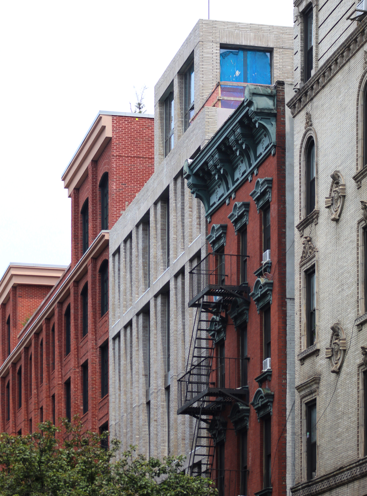
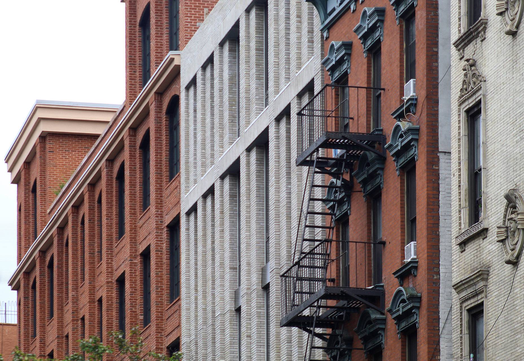
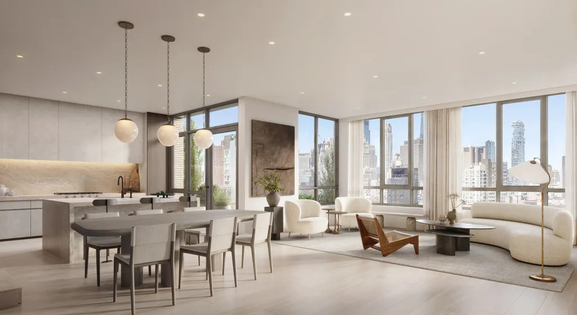
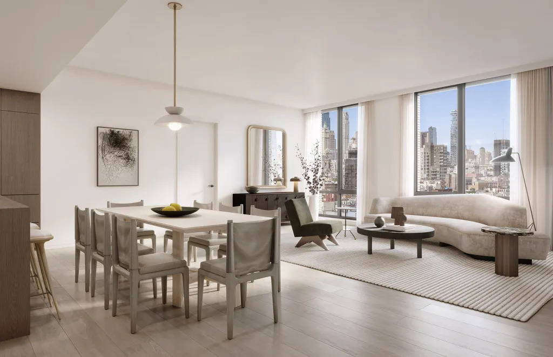
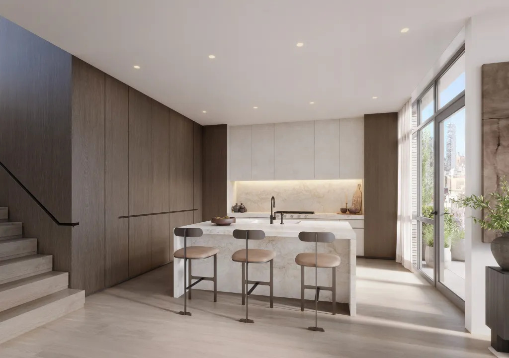
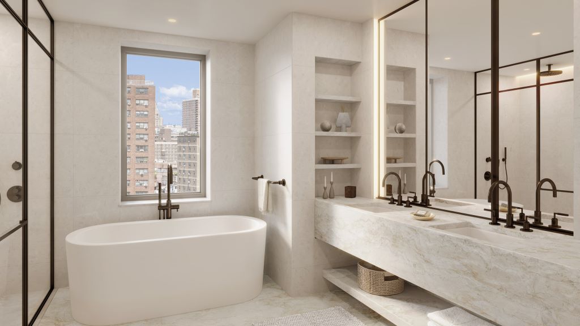
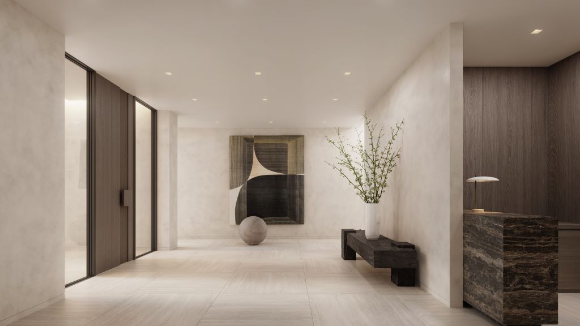
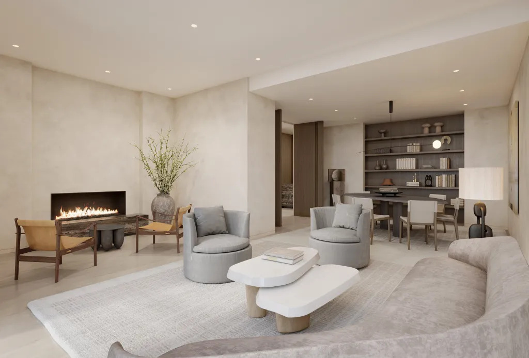
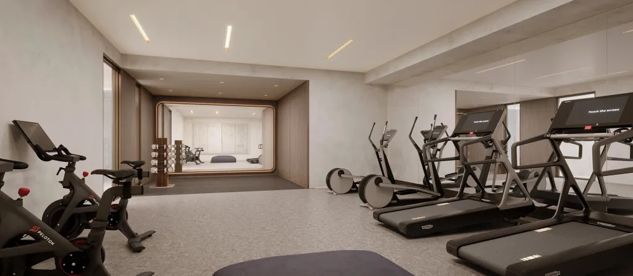
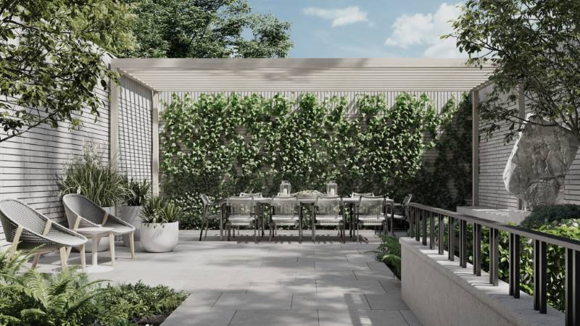




This is a solid addition, fits in with surroundings fine.
Much thought obviously into this project
Beautiful result
I like the brick details on the facade, and it has a classic look, that fits within it’s neighbors.
The building itself is decent, but the interior renderings are first-rate.
A pretty decent brick building.
Actually looks nice and replaced a parking lot.
It’s a really good design that is clearly modern, but fits in the wonderful historical neighborhood.
Love the Roman brick and hopefully it is well detailed so brick units won’t need replacing in 30 years. It never looks right thereafter.
Like the building but pricing seems aspirational given how Far East that is
A very lovely and fitting addition to the neighborhood. Love the photos of the bricks and looks stunning!!