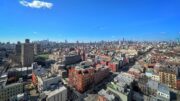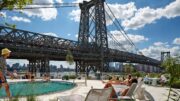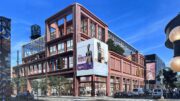Construction wrapped up last month on architecture firm FORMA’s first multi-residential project in New York City. Located at 163 Roebling Street in Williamsburg, Brooklyn, work on the 4,800-square-foot property consisted of a gut renovation and a vertical residential addition. Saffrock Investments LLC is the developer with construction by SAMA Construction and structural engineering by Murray Engineering.
There are six total rental units on the property, five in the main building on Roebling Street and one unit in the carriage house at the back of the site. The five units in the main building range from 370 to 970 square feet in studio to three-bedroom floor plans. The fifth floor contains a shared rooftop terrace.
Finishes include white oak flooring, white penny tile and Bedrosian tile in the bathroom, quartz kitchen countertops and backsplash, Bosch appliances, Koehler fixtures, and Pella windows.
Subscribe to YIMBY’s daily e-mail
Follow YIMBYgram for real-time photo updates
Like YIMBY on Facebook
Follow YIMBY’s Twitter for the latest in YIMBYnews












Tile work in the bathroom? Yikes
What specifically is your gripe with the tile?
Impressive. It’s rare when we see the results of one of the smaller projects in the boroughs.
This building is so dark, it will disappear at night!

There was nothing wrong the historic facade and cornice. Why did they do this?
The only thing remaining from the historic facade was the cornice. (See it on google maps) like so many homes in Williamsburg and Greenpoint it had been mutilated over the years by cheap facade renovations. I like the new look, it is a very reasonable and pleasing way to deal with a problematic situation and is part of a new vision for the streetscape there. I rather see the neighborhood go in this direction than to try to artificially recreate a long lost past.
If have to agree.
That said I’d like to see more shingle style restorations in Brooklyn. There are thousands upon thousands of charming old-Brooklyn shingled houses hiding under decades of horrendous asphalt, aluminum and vinyl siding.