Excavation is progressing for Rolex’s new 28-story US headquarters at 665 Fifth Avenue in Midtown, Manhattan. Designed by David Chipperfield Architects with Adamson Associates as the architect of record and developed by the Rolex Realty Company, the 469-foot-tall structure will yield 199,000 square feet of office and retail space for the world-famous watchmaker. Pavarini McGovern is the general contractor for the property, which is located at the corner of Fifth Avenue and East 53rd Street.
The team of excavators has worked down well below street level since our last update in late March, when crews had begun to unearth the plot. Based on the pace of progress, foundation work could begin sometime later this summer.
Some remnants of the former occupant’s foundations remain around the northern perimeter of the site, but should be removed in the coming weeks.
Since our last update, the tower has undergone a design revision that increased its height by 50 feet, as seen in the three elevation and zoning diagrams below. Rolex’s new 43,000-square-foot flagship store will occupy levels one through four of the 114-foot-tall podium, which features wood-paneled frontage along Fifth Avenue and a triple-height atrium. Above, the tower rises in a staggered stack of cubic volumes with four setbacks topped with terraces.
Offices will span floors five through 25, followed by a double-height dining and event space with an adjoining terrace on the top two stories. A mechanical bulkhead caps the structure, which is shown clad in a distinctive pleated glass curtain wall.
There also appears to be a small rear yard at the southern corner of the property, as noted in the site plan diagram.
665 Fifth Avenue is engineered to achieve LEED Platinum certification and has an anticipated completion date of December 2025.
Subscribe to YIMBY’s daily e-mail
Follow YIMBYgram for real-time photo updates
Like YIMBY on Facebook
Follow YIMBY’s Twitter for the latest in YIMBYnews

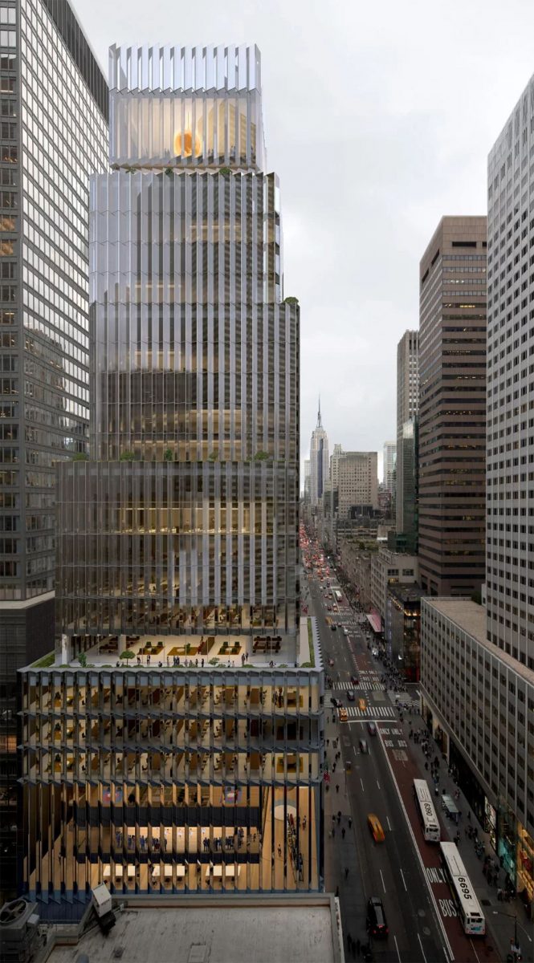
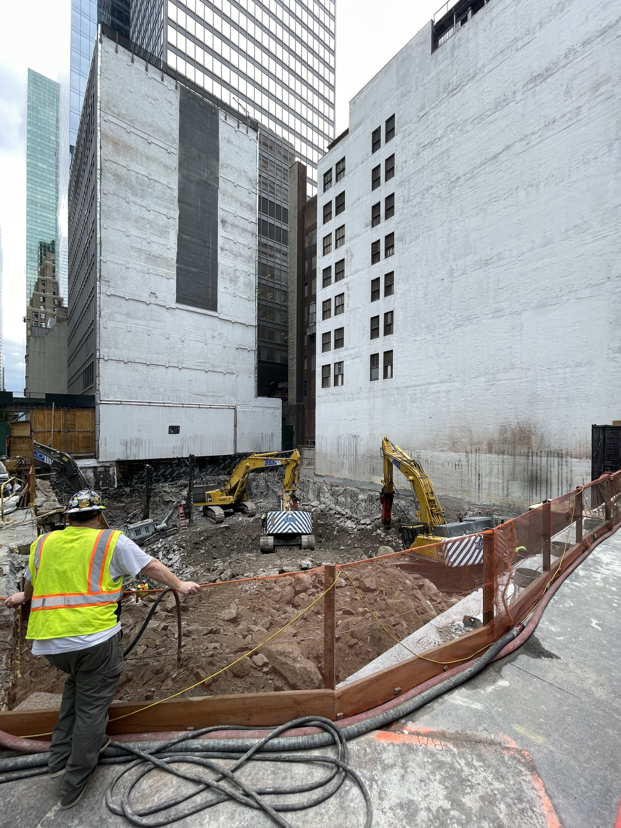
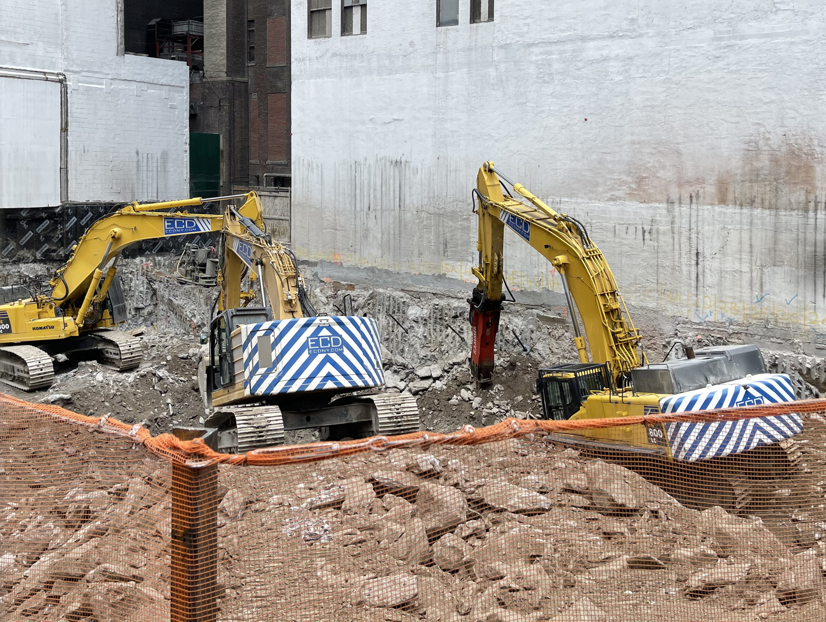
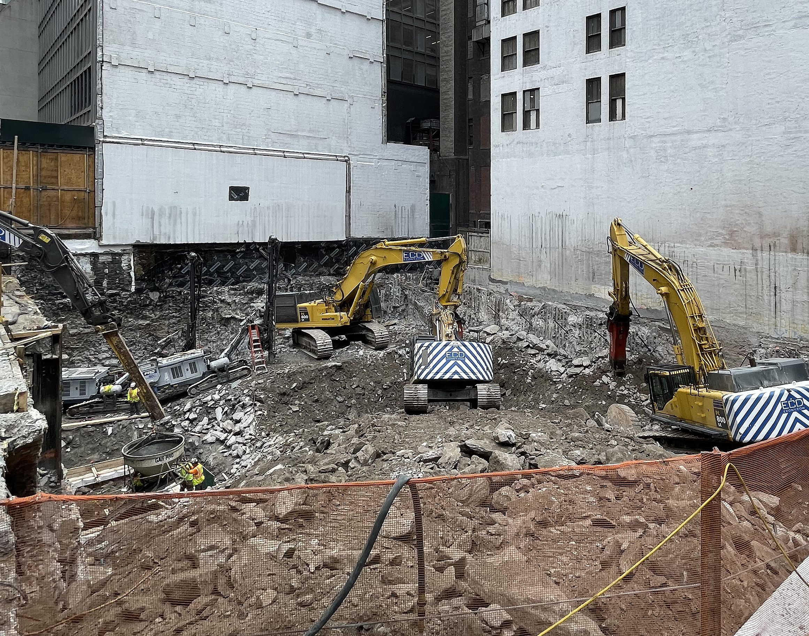
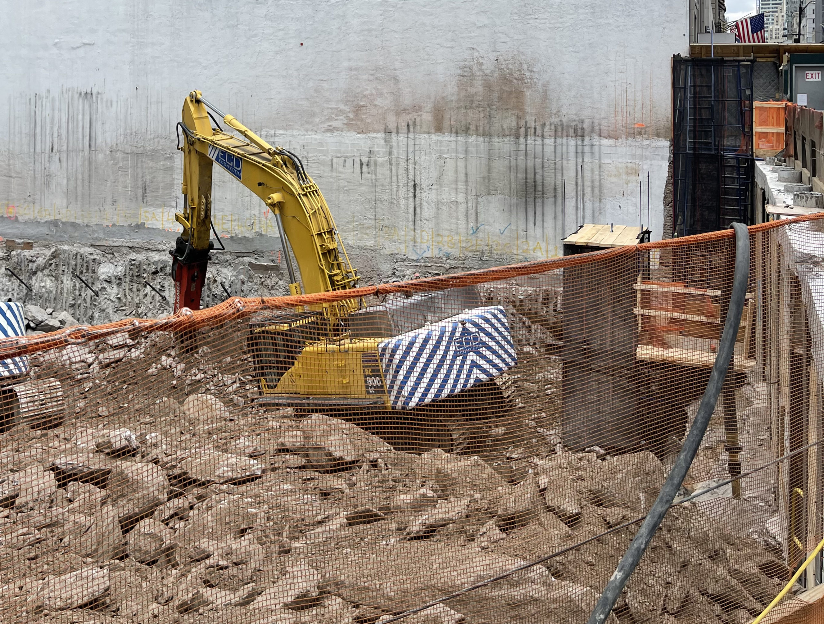
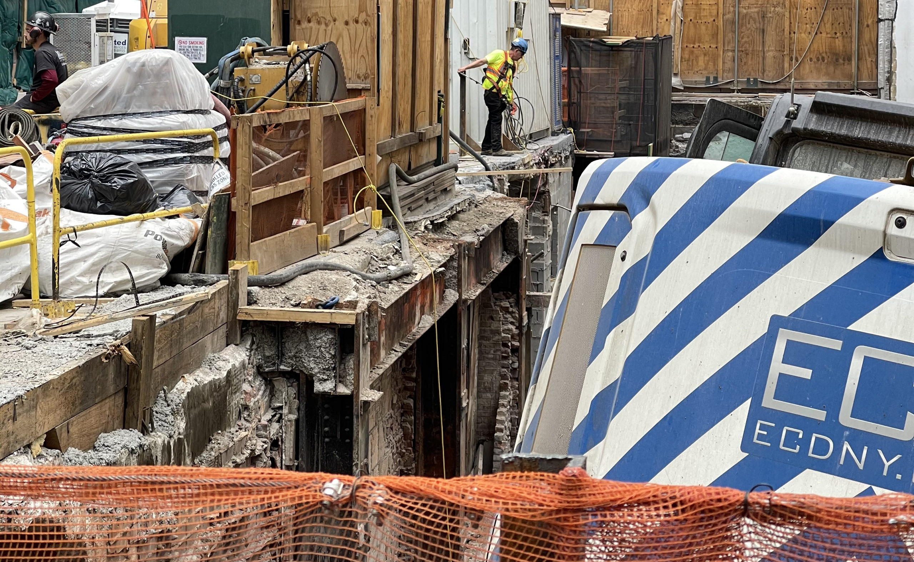
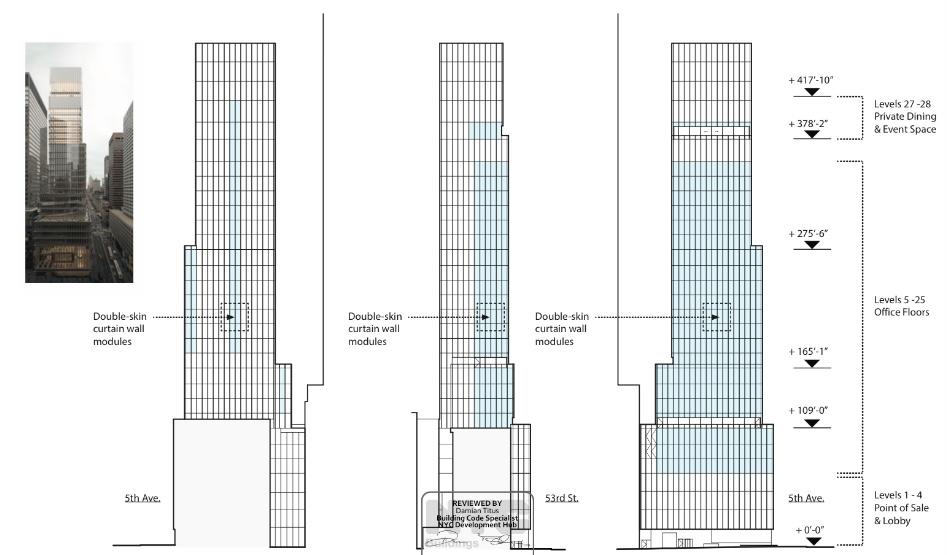
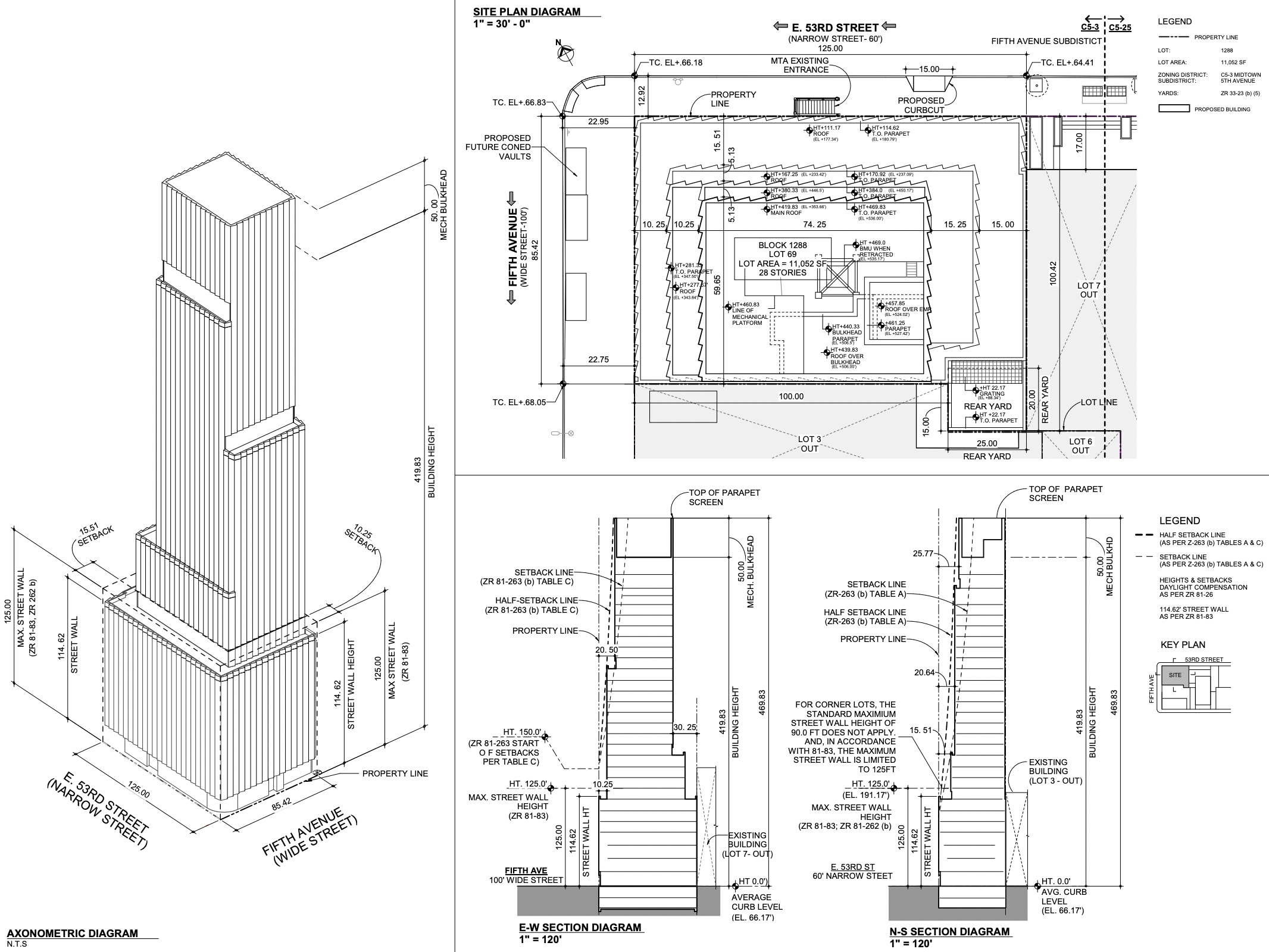
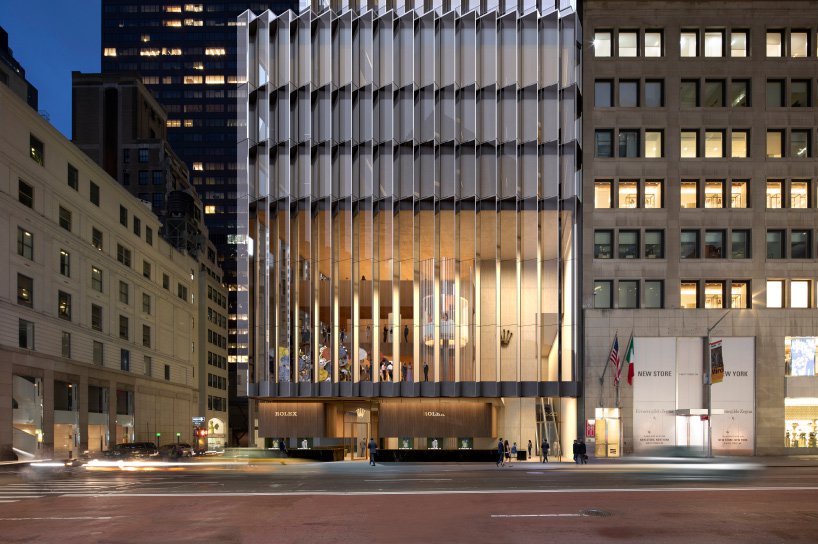
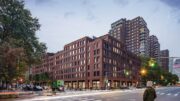
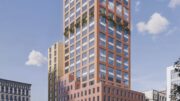
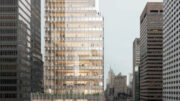
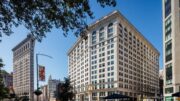
No more Eye of Sauron in the new design I see. It’s good to see a little height boost at a site like this.
It’s good to see a little height boost at a site like this.
Totally! Better use of the land and more prominence. By the way It looks like Guesser commented on your post in the 125 Greenwich article today, and it does not look good. No surprise there LOL
what are you tracking me Matthew?
Get a life
Appearing in the tower on four setbacks show its beautiful placement, when looking from aerial view which will visible at all sides. And a pleated glass curtain wall I like that, cause it makes different in the process of glass with pleats: Thanks to Michael Young.
A modern aesthetic beautifully designed.
This could turn out to be a real stunner
So happy with the initial renders and the height increase. Hopefully it will be the beauty it appears it will be.
Boy, they’re going to have to sell alot of watches to pay for this new building!









Post Ramadan in Dubai; the stores quite literally couldn’t keep up with demand. All sold out at the Rolex shop in the airport. Brands like Rolex will continue to blunder as long as the oil money burns hot.
If it comes out looking like the picture its is going to be beautiful.
Rolex..There are brand names, and then there are BRAND NAMES.
Why no clock, Rolex?
The glass fin/sawtooth design is going to be incredible
I know right! Imagine the way the sunlight will shine on that and make those thin vertical shadows
Beautiful building, the pleated glass wall is really the master stroke. Now, if the reality can present the same luminosity and clarity as the rendering, it will be stunning.
yeah it really could be a minor stunner — and yeah whur da clock on it row lex ???