Curtain wall installation has begun on 200 East 20th Street, a 19-story residential building in Gramercy Park, Manhattan. Designed by CetraRuddy and developed by Glacier Global Partners, the 210-foot-tall structure will yield 82,800 square feet with 52 condominium units spread across 65,500 square feet and 2,730 square feet of retail space. CM & Associates Construction Management is the general contractor for the property, which is located at the southeast corner of East 20th Street and Third Avenue.
Construction had just reached street level at the time of our last update in January. Since then, the reinforced concrete superstructure was built up to its pinnacle and work has now shifted to the construction of the façade, which is composed of bronze paneling framing floor-to-ceiling glass. The northwest corner features a distinctive rounded corner, over which the first sections of curved windows are now being hung. This flowing form is echoed in the design of the cascading setbacks on the northern and western sides of the upper levels.
Metal anchor clips are in place on the edges of almost every floor plate in preparation for the installation of the rest of the façade.
The main rendering shows the entire structure clad in this combination of glass and bronze paneling. The lower 14 floors rise with a uniform massing, above which the building sets back with a series of stepped and pocketed terraces. The top three levels are planned to house one unit per floor, and the 19th floor penthouse will come with an expansive private outdoor space. Residential amenities include shared outdoor terraces on the second floor and rooftop, a fitness center, a pet spa, a children’s room, and bicycle storage.
The nearest subway from 200 East 20th Street is the 6 train at the 23 Street station along Park Avenue South to the northwest. Also nearby are the 4, 5, 6, L, N, Q, R, and W trains at the 14 Street-Union Square station.
200 East 20th Street has a target completion date of June 11, 2024 listed on the construction board.
Subscribe to YIMBY’s daily e-mail
Follow YIMBYgram for real-time photo updates
Like YIMBY on Facebook
Follow YIMBY’s Twitter for the latest in YIMBYnews

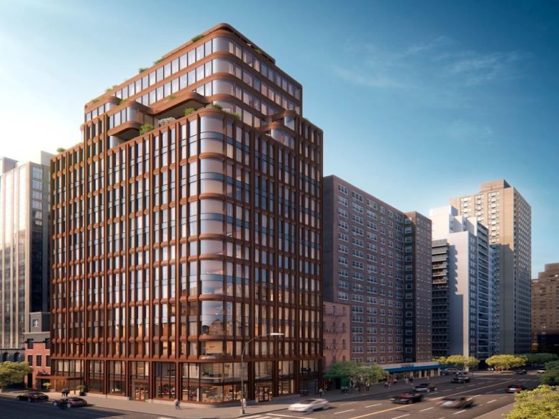
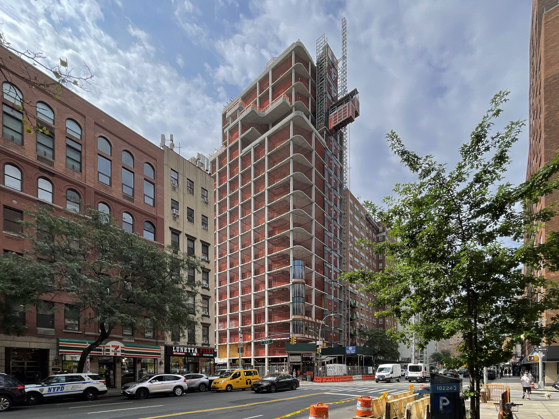
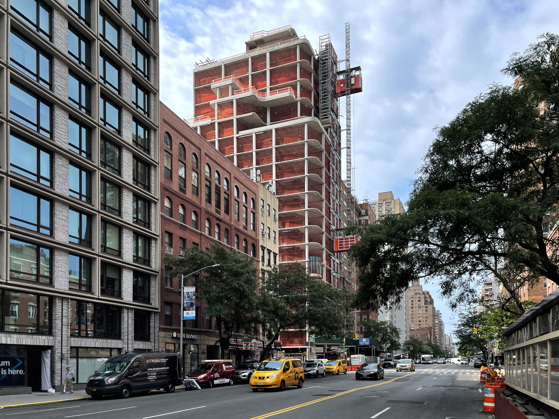
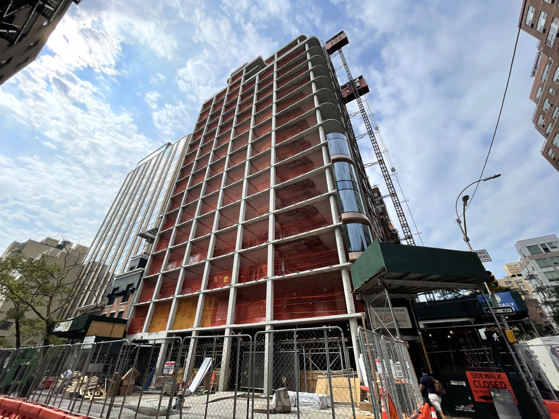

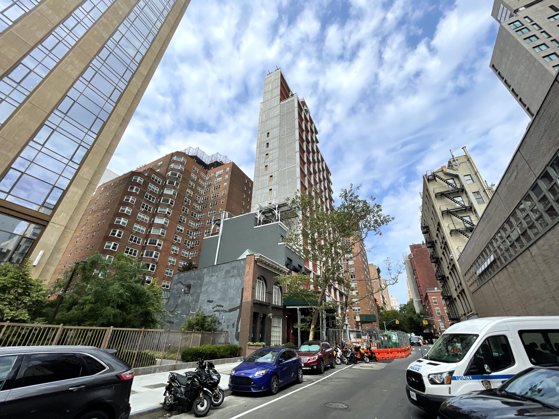
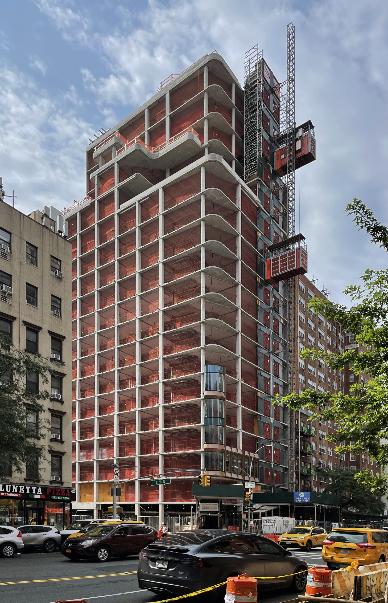
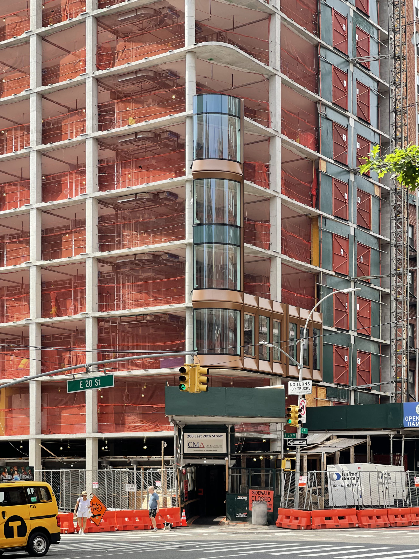
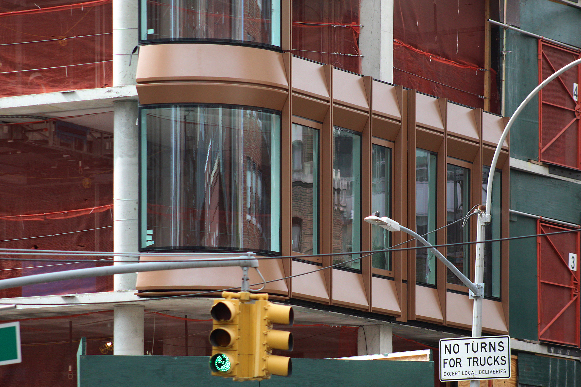
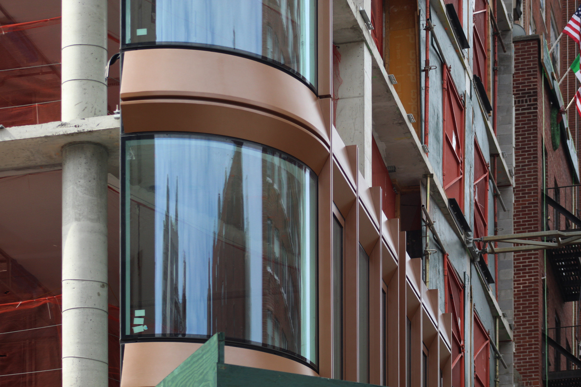
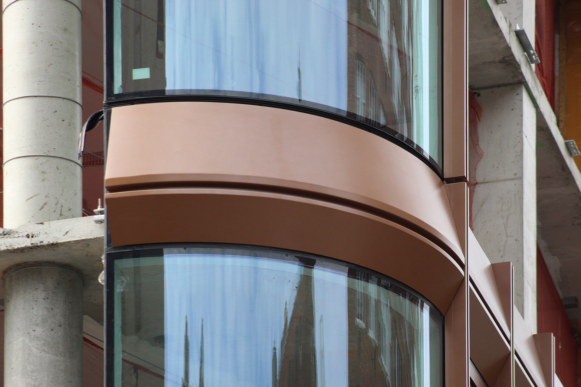
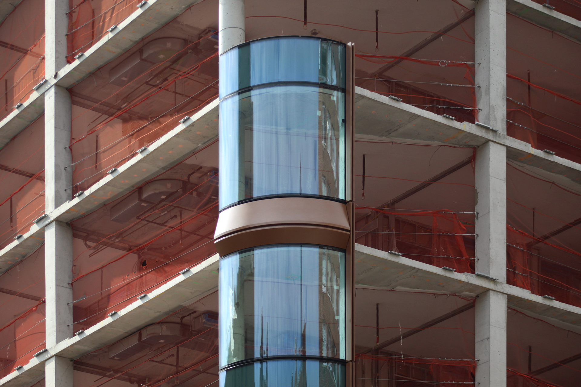
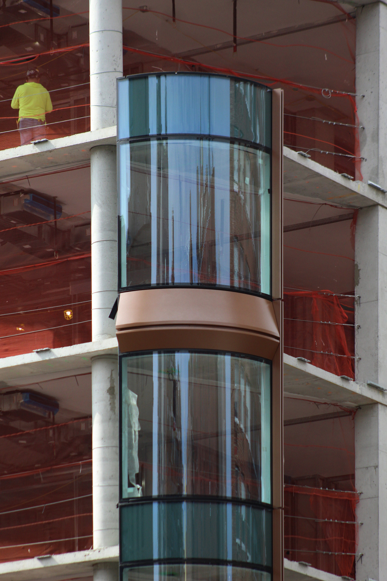
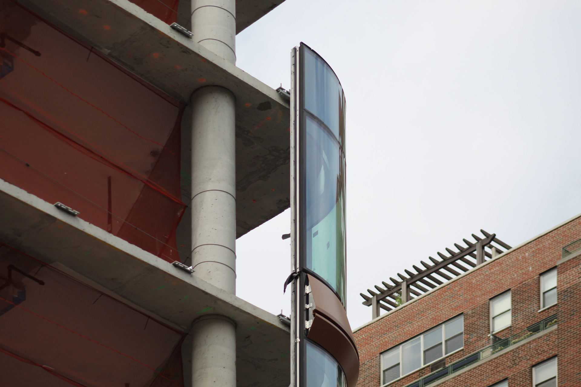
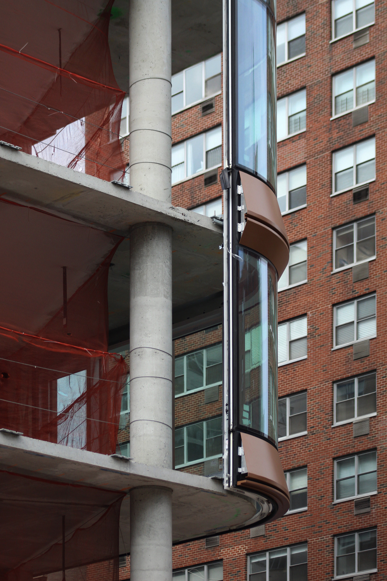
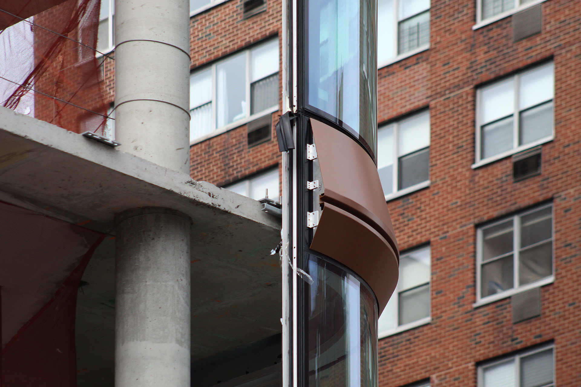
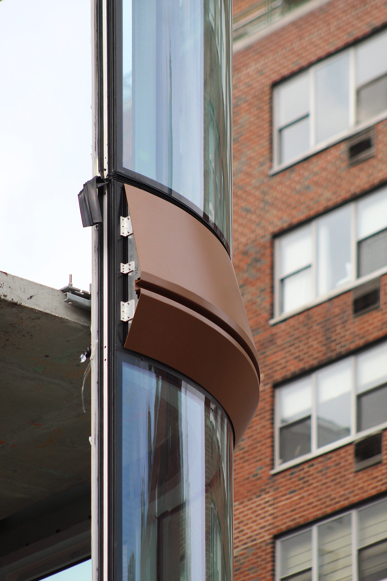
CetraRuddy is famous for bronze paneling framing floor-to-ceiling glass, beautiful rounded on its installation. I’m waiting for inauguration day of construction complete, close ups I can see mounting clip to attach between glass and cement so nice photo: Thanks to Michael Young.
Just look at that round juicy glass on that…
This is a great looking building. All the proportions are perfect for this location and I like that they took the rounded glass corner all the way down to the base.
The postwar stuff built after they took down the el along Third is mostly dreadful. Would be nice to slowly see them bought out or in the very least get new façades along woth major renovations.
Imagine an UES High Line on the old Third Ave El—just a “what if” of history!
I’d like to see an elevated promenade park built above the Park Av viaduct all the way from 97th St to the Harlem River. It would cost a fortune but how awesome would that be? It could be built in conjunction with a restoration of the original park width of the Park Av median south of 96th. Believe it or not they actually planned to build a highway on it in the 30s I believe. I imagine such a promenade would be extraordinarily popular with cyclists.
I’m so happy we’re back to curved glass. Thirty years ago we were seeing old curved windows replaced with flat panes.