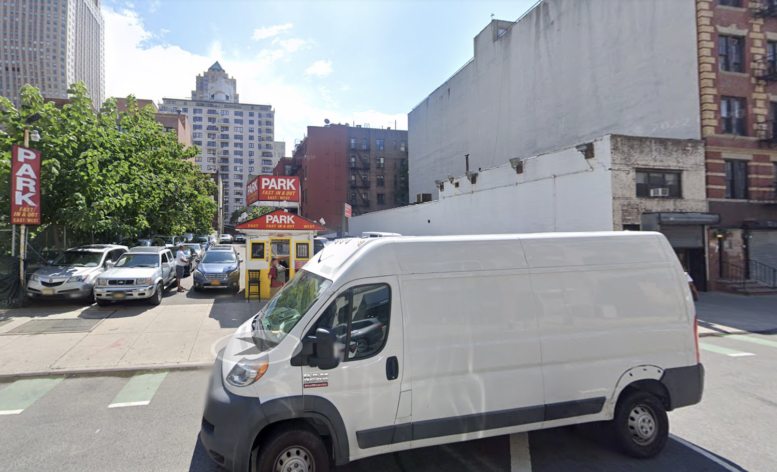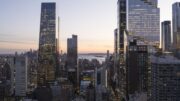Permits have been filed for a seven-story residential building at 354 West 52nd Street in Hell’s Kitchen, Manhattan. Located between Eighth and Ninth Avenues, the interior lot is two blocks north of the 50th Street subway station, serviced by the C and E trains. Cadence Property Group is listed as the owner behind the applications.
The proposed 66-foot-tall development will yield 46,620 square feet designated for residential space. The building will have 32 residences, most likely condos based on the average unit scope of 1,456 square feet. The concrete-based structure will also have a cellar and a 30-foot-long rear yard.
Thaddeus Briner of Architecture Outfit is listed as the architect of record.
Demolition permits will likely not be needed as the lot is vacant. An estimated completion date has not been announced.
Subscribe to YIMBY’s daily e-mail
Follow YIMBYgram for real-time photo updates
Like YIMBY on Facebook
Follow YIMBY’s Twitter for the latest in YIMBYnews






OMG… the humanity!



That parking lot is being sacrificed for housing, and where will people park their SUV’s now!
Finally, another worthless surface parking lot will go away after too many decades. These properties should be triple taxed out of existence.
What’s wrong with having somewhere to park?
Tell me that’s a joke.
A surface parking lot in the center of Manhattan is a crime against nature.
I guess you’re new to the city with no prior urban experience expanding decades
I used to love spending time at Therapy bar next door or Industry across the street.
I hope they bring Stiles Market back in the tent in the adjacent lot. It was a critical source of affordable fresh food in the neighborhood. Unless, is that former Stiles lot also becoming the new condo?