Local developer Gemini Rosemont has revealed new interior renderings for 171 North 1st Street, a residential property in Williamsburg, Brooklyn. Designed by Fogarty Finger, the property is marketed as 171N1 and contains 57 condominium homes and an assortment of indoor-outdoor amenity spaces.
The facade and massing of the building incorporate gentle corners, curved entryways, ribbed panels, and subtle voids meant to give the building a distinct character compared to the traditional masonry buildings in the surrounding neighborhood. Fogarty Finger applied a similar treatment to the building’s interiors, which also incorporate curves and corners in neutral color palettes and natural materials.
Standard floor plans range from studios up to two-bedroom layouts, plus a trio of four-bedroom, townhouse-style units with private outdoor space, double-height ceilings, and access to a private barbecue grill. All of the condos feature wide plank flooring, name-brand fixtures and appliances, and spacious bathrooms.
Outdoor amenities include a spacious roof deck above the seventh floor that’s equipped with an outdoor kitchen, barbecue grills, and a large bar. There is also a Zen Garden, a fitness center, an indoor lounge, coworking space, a children’s playroom, and a pet washing station.
Additional services include an automated parking garage, designated bike storage, and general storage space.
Compass Development Marketing Group is the exclusive sales and marketing firm for 171N1, where sales launched in July. Gemini Rosemont will also manage the property when opened.
Subscribe to YIMBY’s daily e-mail
Follow YIMBYgram for real-time photo updates
Like YIMBY on Facebook
Follow YIMBY’s Twitter for the latest in YIMBYnews

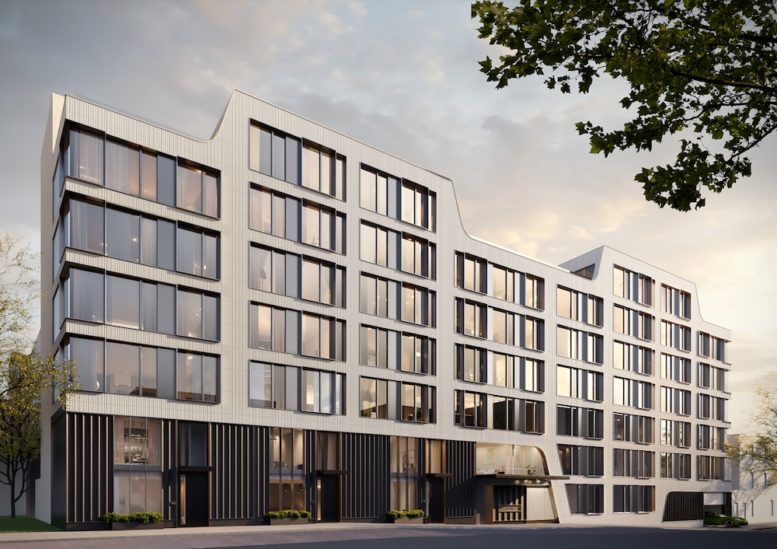
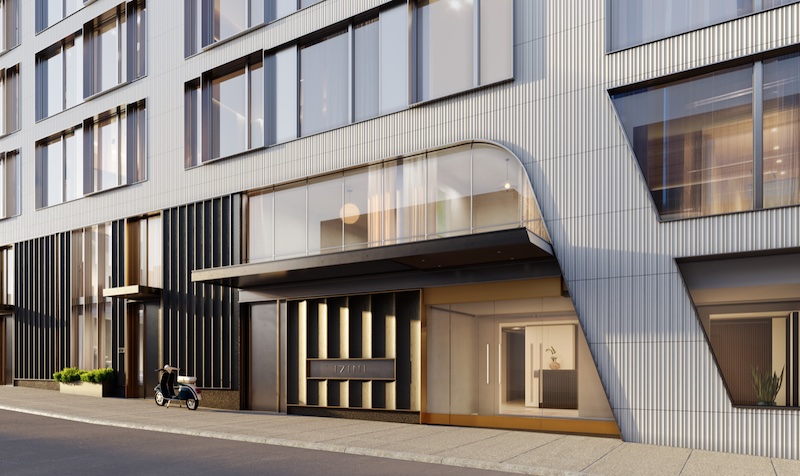
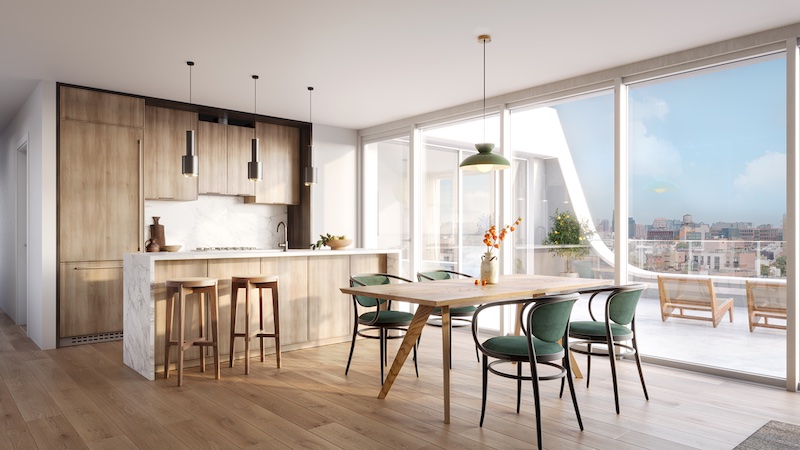
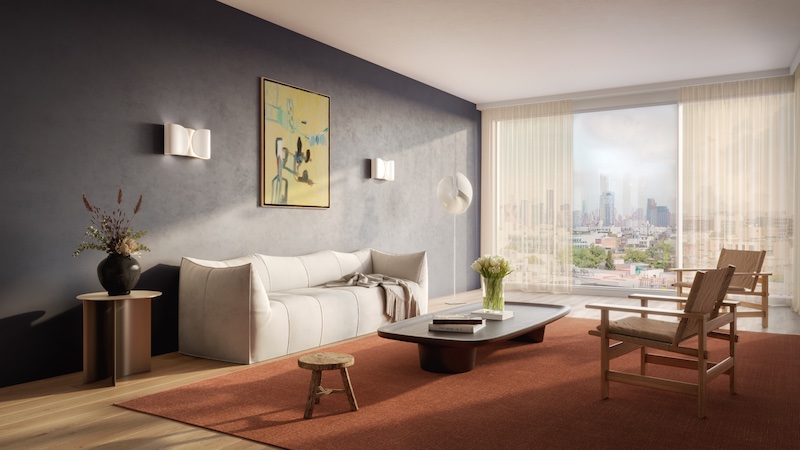
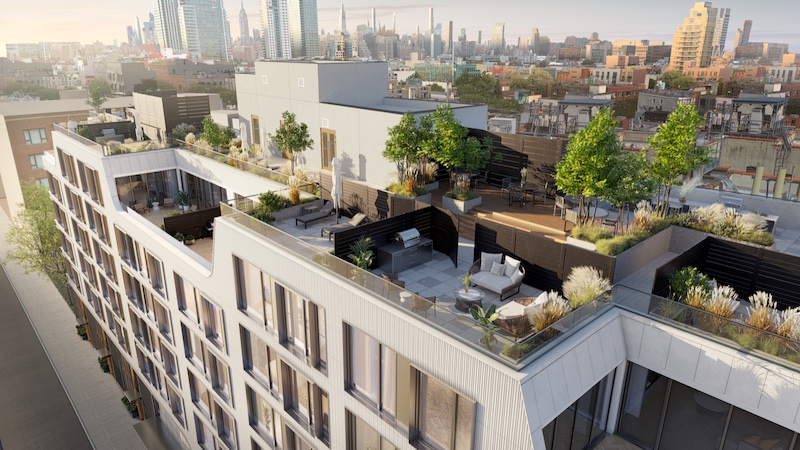
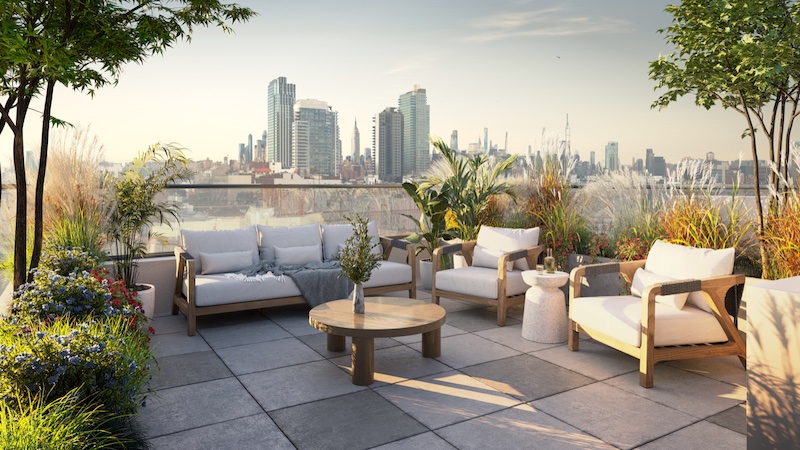


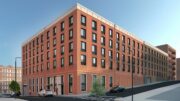
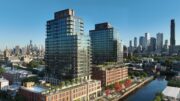
Funky good in an eclectic neighborhood.
The curves on this building remind me of the Disney World Contemporary Hotel, in a good way!
Love all those grills that are not up to code.