Construction is steadily moving along with the facade installation atop The Refinery, which has been historically known as the Domino Sugar Refinery that is currently undergoing a complete commercial conversion and expansion at 292 Kent Avenue in Williamsburg, Brooklyn. Designed by Practice for Architecture and Urbanism (PAU) and developed by Two Trees, the $250 million project involves a full gut renovation and construction of a 27,000-square-foot glass-clad barrel vault atop the parapet, bringing the 140-year-old building’s new height to 235 feet high. Dencityworks and Bonetti/Kozerski are the interior designers for the property, which is located along the East River waterfront between South 2nd and South 3rd Streets.
A significant amount of the large and reflective glass panels have covered the multi-story steel-framed dome of The Refinery since our last update in December, when the iconic yellow Domino Sugar signage was installed on the western side of the building facing the East River and Manhattan. Only a few portions remain exposed but these should be enclosed in the coming weeks and months. A secondary layer of floor-to-ceiling glass, landscaping, and lights can be subtly posted behind the thick masonry walls and will form part of the newly renovated indoor-outdoor spaces for future office workers and retail space.
The words “refinery offices” currently is displayed in bold capital letters on the southern profile of the structure, while a cantilevering platform now hangs off the brick masonry walls of the original refinery around the lower level.
The opposite northern end features the mechanical hoist.
Looking around the center of the rear eastern elevation is a pair of interwoven staircases dividing only this side of the barrel vaulted dome.
Portions of the new sidewalks are steadily being formed around the building. The rest of the plaza, pathways, and landscaping would be seen closer to the end of construction.
It was last reported that 292 Kent Avenue will feature 12 levels of office space, a 15th-floor event space with double-height ceilings, a catering kitchen, back-of-house areas, and ground-floor retail space. New landscaping, sidewalks, and public plazas will also surround the entire property.
YIMBY anticipates The Refinery to complete construction sometime within the first half of 2024.
Subscribe to YIMBY’s daily e-mail
Follow YIMBYgram for real-time photo updates
Like YIMBY on Facebook
Follow YIMBY’s Twitter for the latest in YIMBYnews

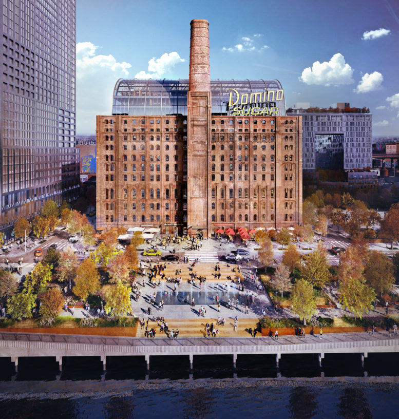
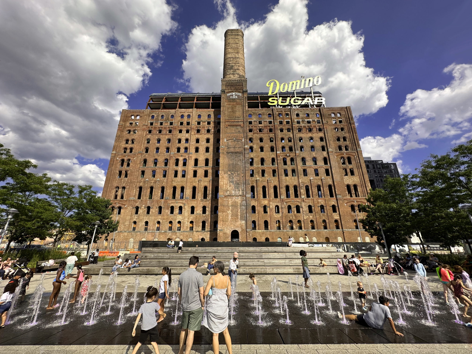
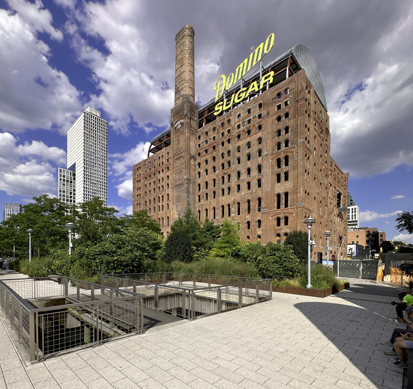
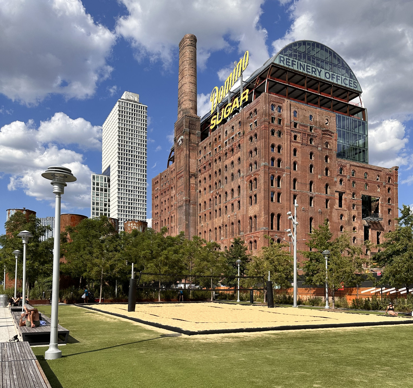
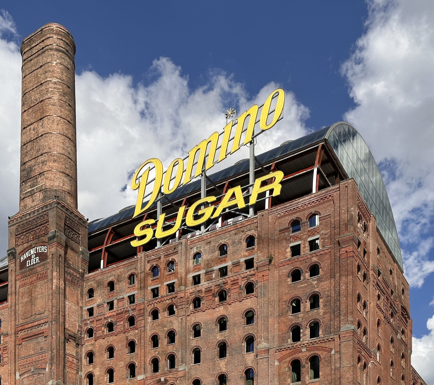
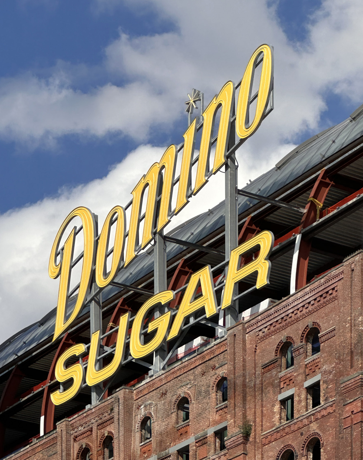
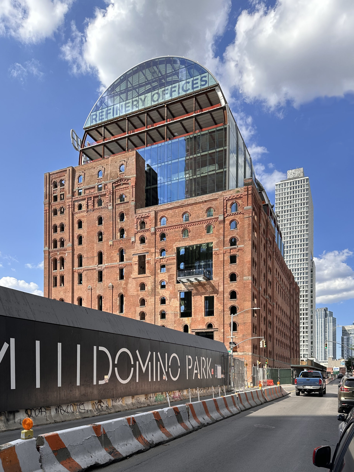
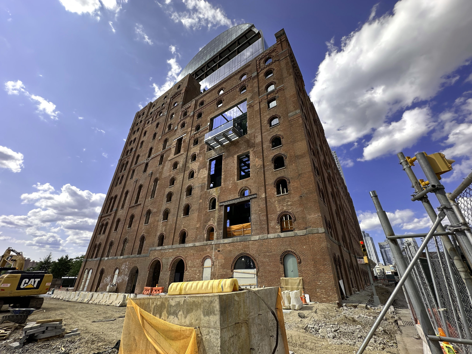
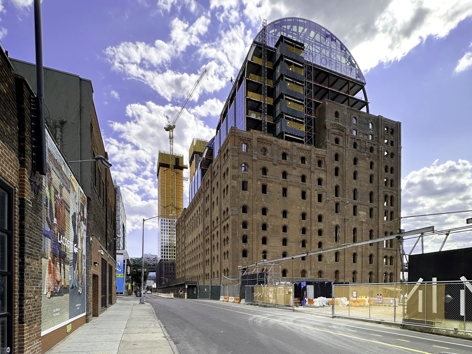
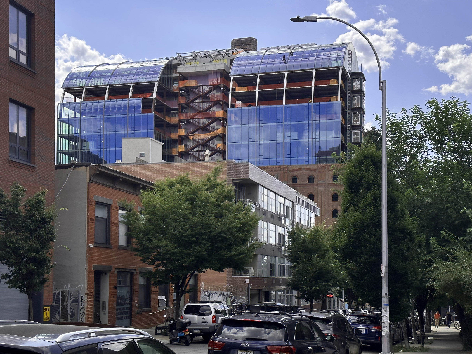
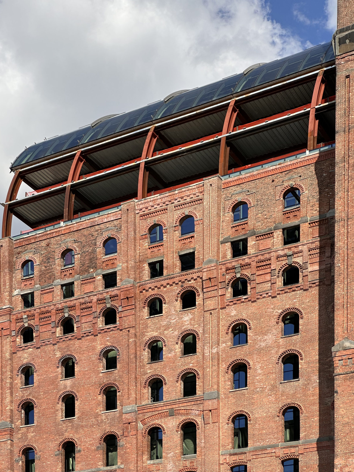
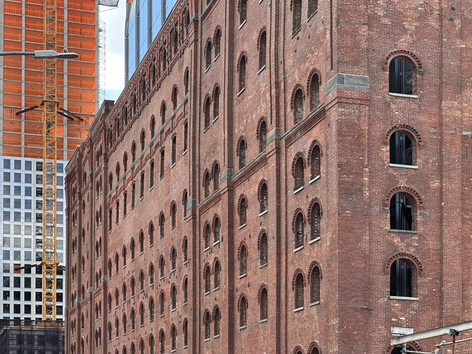
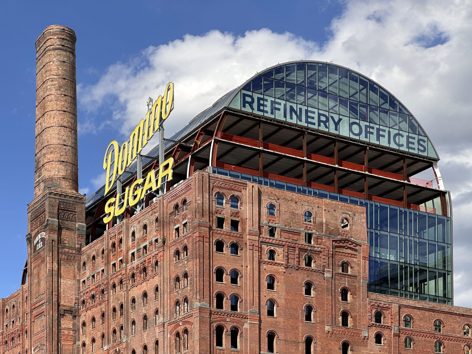
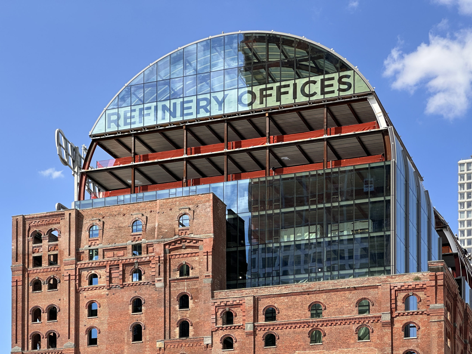
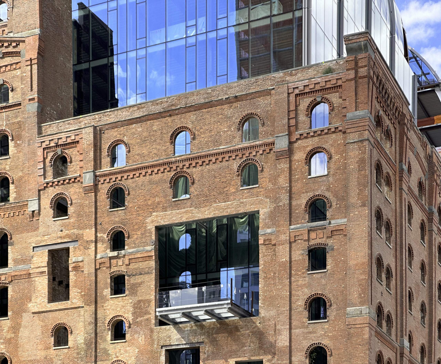
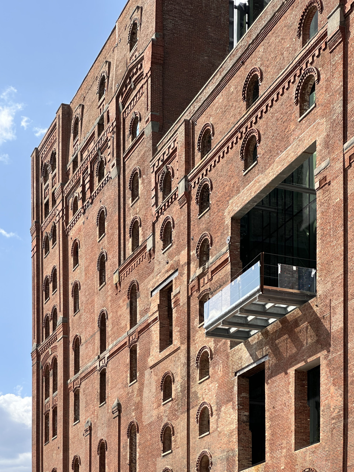
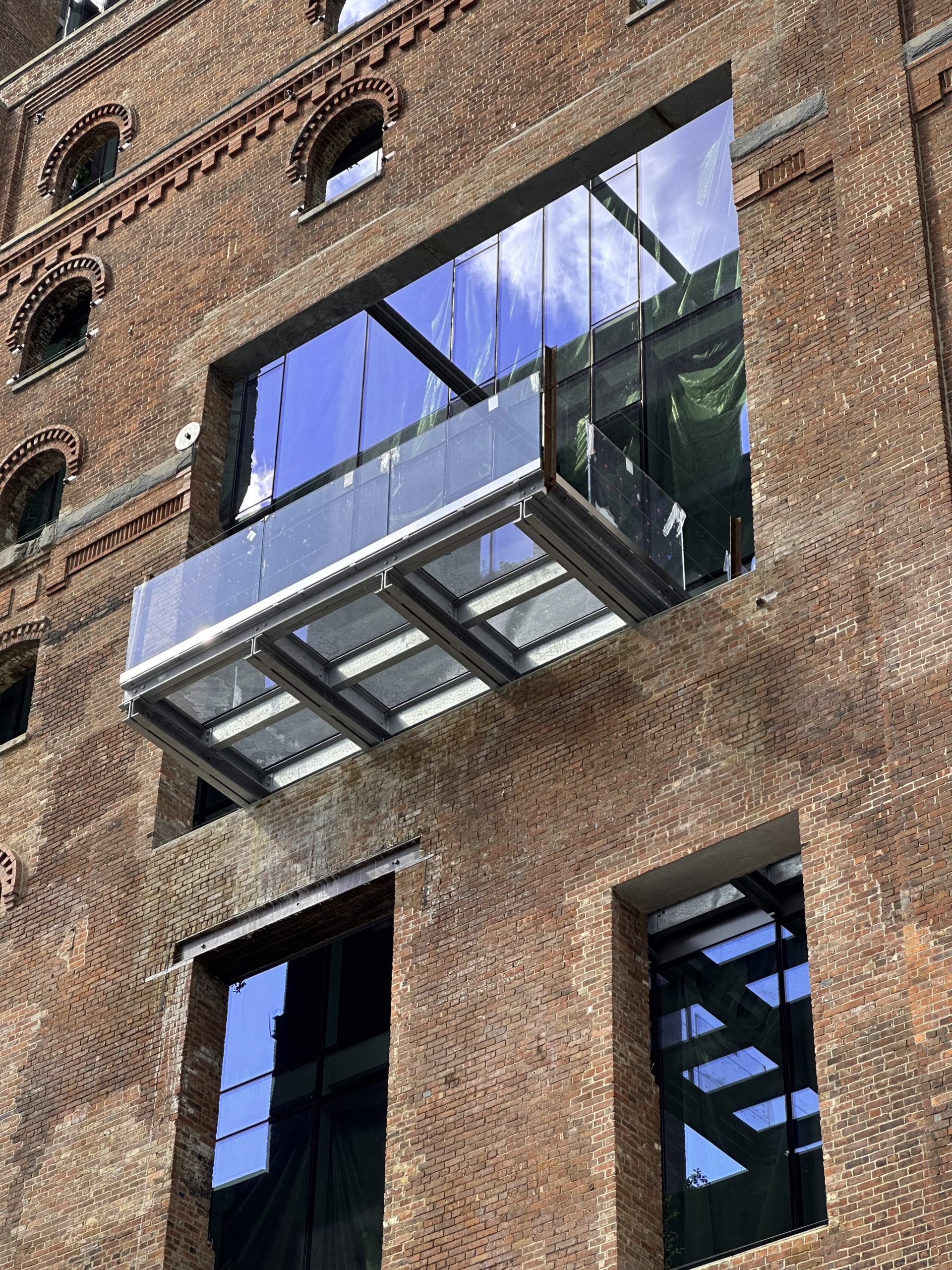
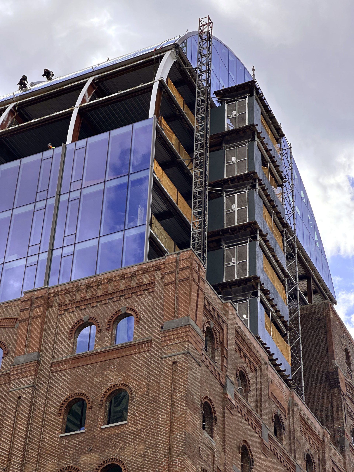
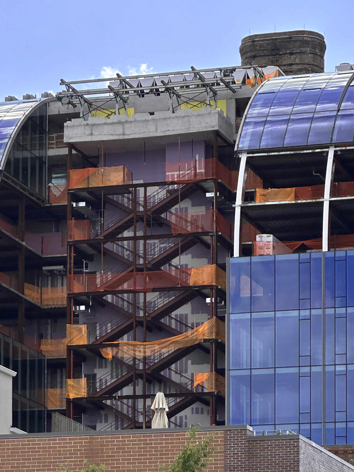
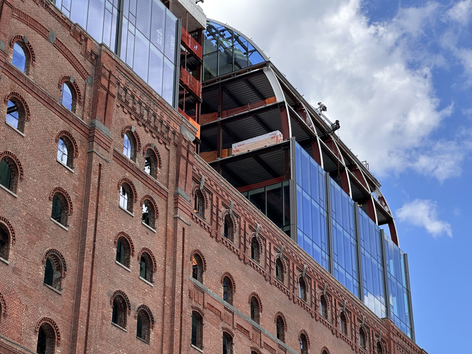
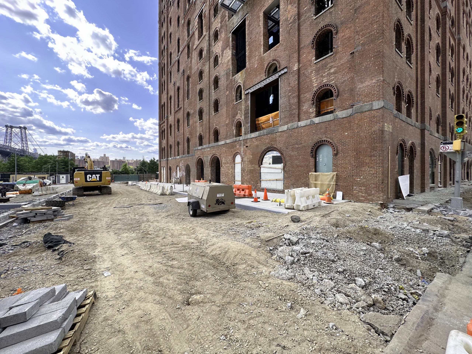
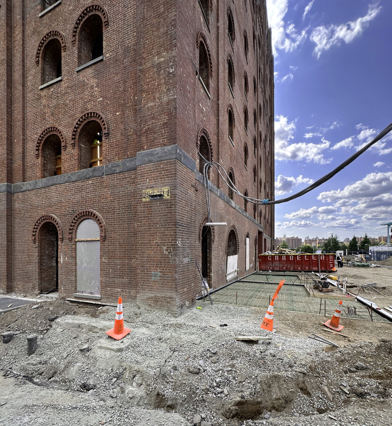
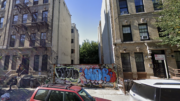
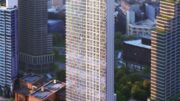
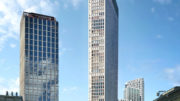
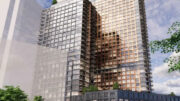
This is such a fantastic addition. It works so well with the classic refinery.
Great…we need more of these kind of projects around the city.
This is really something special. And so is the Glass contractor.
Beautiful vaulted dome with its historic exterior, from headline on the progress above I can guess what is about that. The iconic yellow and bold capital letters are build on very nice positioning, incredible that brick and reflective glass can be united in the project action: Thanks to Michael Young.
I’m curious about the massive addition to the top of this historic brick building. Was a new structural steel framework constructed within or behind the brick facade to support the weight of this new addition, or was it just “attached” to the brick facade? 🤔🥺
Christopher, c’mon—would you just throw a “massive addition” on top of an old brick building and just hope it doesn’t fall through the roof?
It’s an entirely new building built inside the Domino brick shell.
A glass box inside a ruin. Not my first choice.
Spices can certainly enliven the stew. Sweet and sour flavorings may unexpectedly enhance each other. But oil and water simply do not mix. In concocting this potpourri the architectural chefs have sadly served us a putrid pot instead of a tasty treat- with the unique beauty and qualities of some ingredients poisoning the others. It does however remind me of the gymnasium placed atop my old alma mater: Brooklyn Technical High School.
It does look like a rooftop gymnasium
The glass is super cool BUT I was on the Eastside path recently and the glare off it was awful! I’m wondering if it was just in that certain spot…
Ouch! Yuck! It’s growing on me!
Wonderful glazing..Who is the glass contractor?