Construction is nearing completion on 173 McGuinness Boulevard, an eight-story residential building in Greenpoint, Brooklyn. Designed by Issac & Stern Architects and developed by Guy Peleg under the Artlife 173-175 McGuinness LLC, the 80-foot-tall structure will span 27,509 square feet and yield 24 rental units with an average scope of 836 square feet, as well as a 35-foot-long rear yard. B.O.S.S. Associates Inc. is the general contractor for the project, which is situated on a 4,375-square-foot interior lot between Meserole Avenue and Calyer Street.
Recent photos show the main eastern elevation facing McGuinness Boulevard clad in red brick surrounding a grid of floor-to-ceiling windows with dark mullions. Stepped setbacks above the fifth floor are lined with glass railings for terraces, and the volume behind them is finished in flat gray paneling. The ground floor remains unfinished behind sidewalk scaffolding.
The southern lot line wall is mostly blank with the exception of four narrow windows on the top floors toward the rear of the structure. Façade work is ongoing on the opposite corner of this wall, where a gap remains following the recent demolition of the abutting low-rise neighbor to make way for another residential development at 161 Meserole Avenue.
The below photo shows the roof parapet lined with a metal railing and a stack of balconies protruding from the western profile.
The closest subway from the property is the G train at the Greenpoint Avenue station.
173 McGuinness Bouelvard’s original completion date was slated for last winter, though YIMBY now expects work to finish up near the end of this year.
Subscribe to YIMBY’s daily e-mail
Follow YIMBYgram for real-time photo updates
Like YIMBY on Facebook
Follow YIMBY’s Twitter for the latest in YIMBYnews

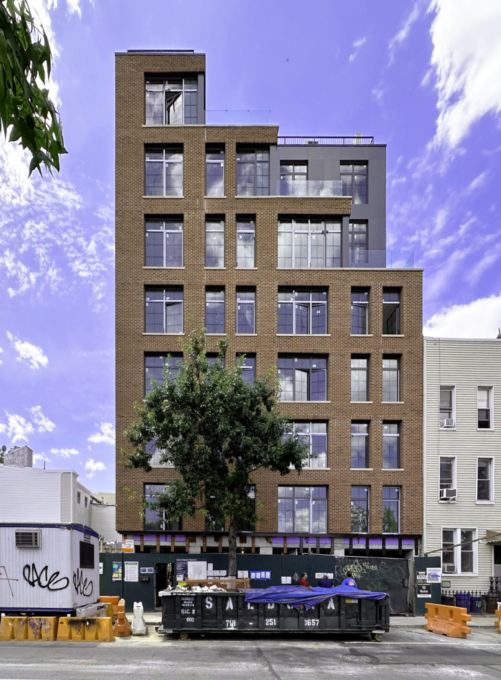
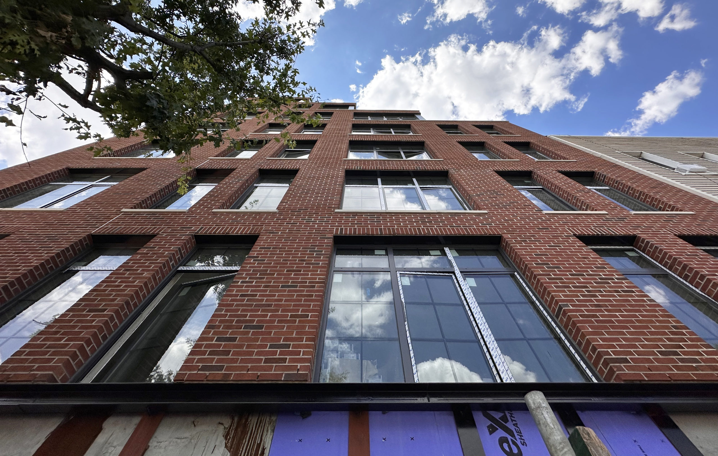
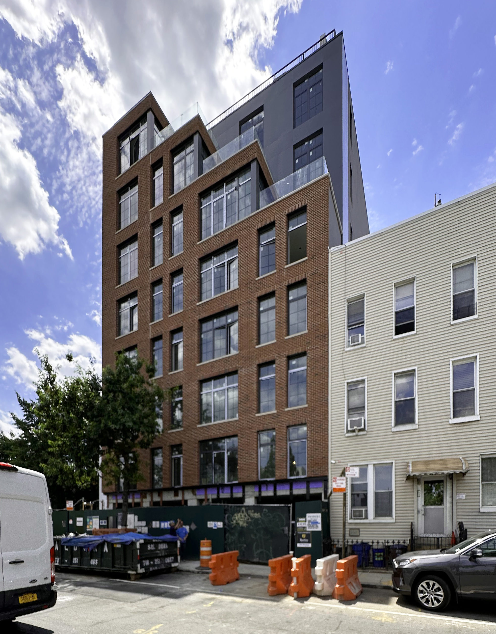
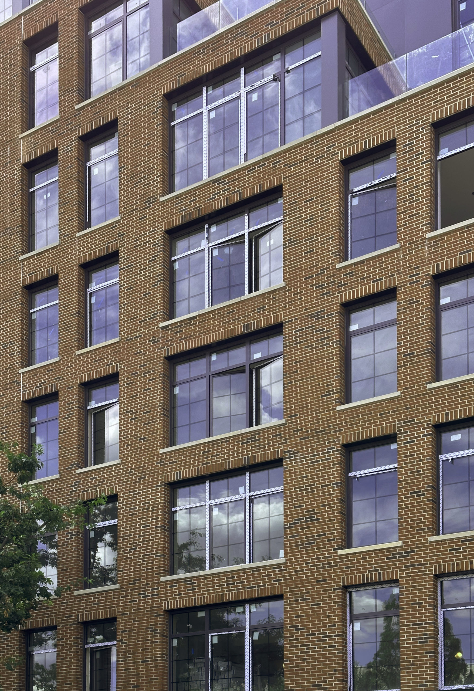
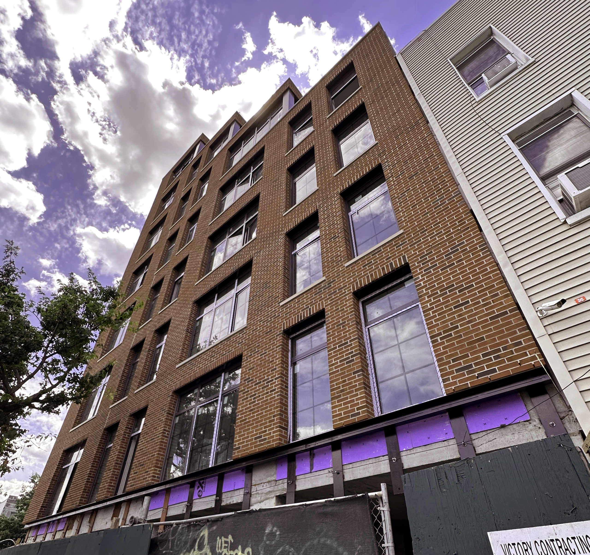
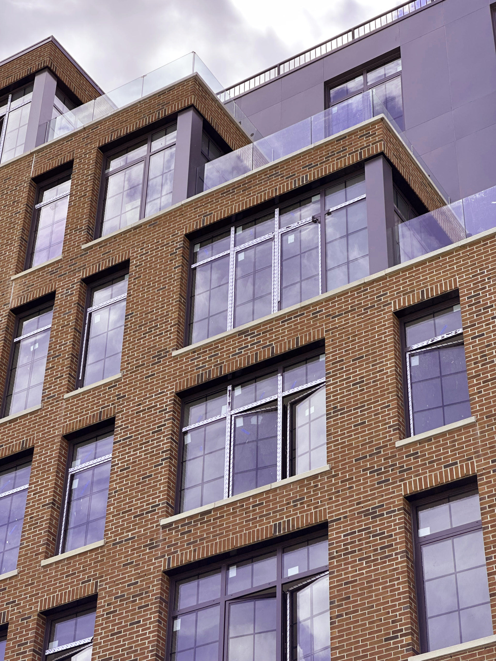
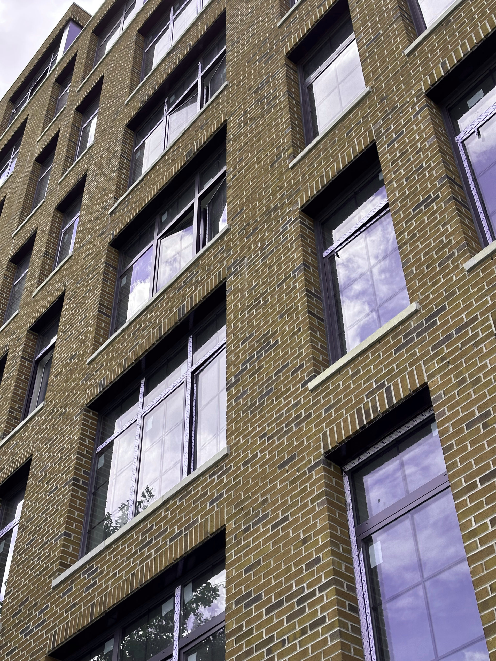
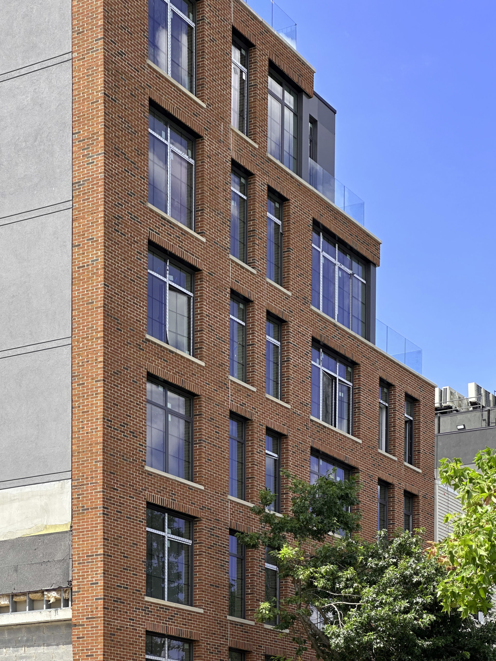
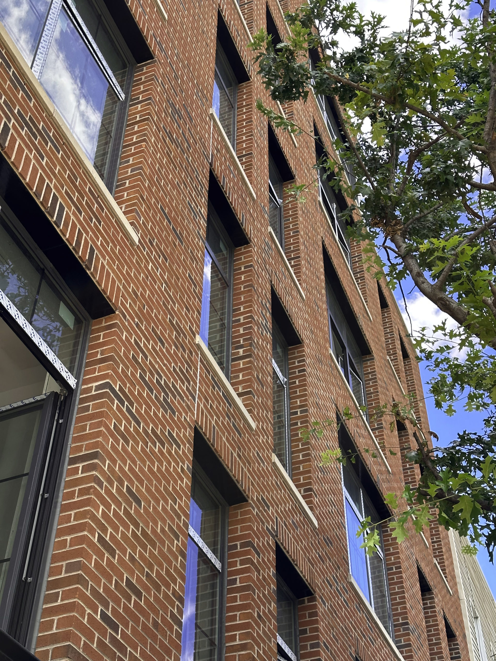
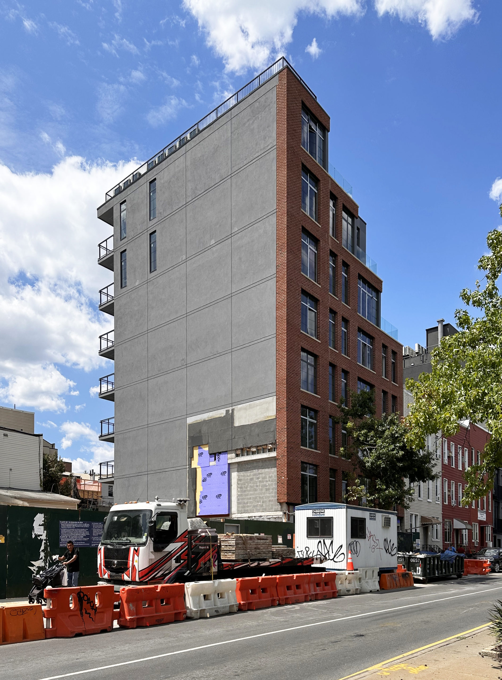
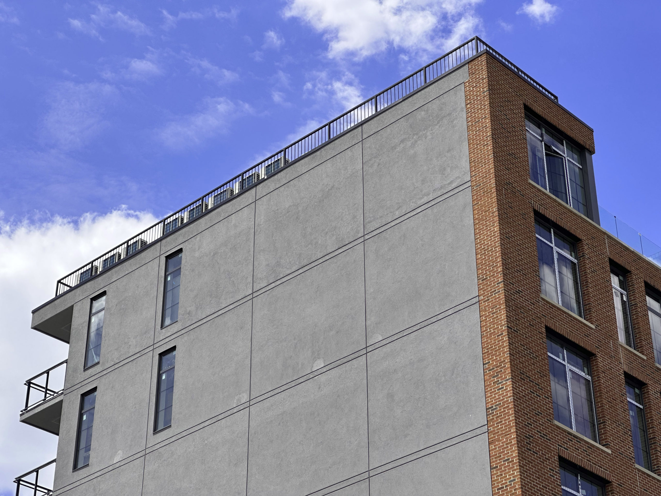




Several items should have been explored further in terms of both photos and information, Firstly, the numerous balconies apparently lining at ;east part of the western side of the building, which should have a decent view of the Manhattan skyline (we only get a slight glimpse of them here); Secondly, there is question of what will be built in the large adjoining lot that appears to be undergoing construction. Finally from the available photos (in the third photo down) the massing of the tall dark structure directly behind the facade is confusingly & unclear , as to what role it plays on the western side of the building.
Isaac Stern?!
Well proportioned facade organization, pleasant to look at!