Construction is complete on 3ELEVEN, a 60-story residential skyscraper at 601 West 29th Street along the border of West Chelsea and Hudson Yards. Designed by FXCollaborative and developed by Douglaston Development, the 695-foot-tall structure is also known as Tower A alongside the shorter 606 West 30th Street and yields 935 rental units, with 235 designated for affordable housing, as well as 15,000 square feet of retail space on the podium floors. ES Windows supplied the glass curtain wall and Levine Builders served as the general contractor for the property, which is alternately addressed as 311 Eleventh Avenue and bound by West 30th Street to the north, West 29th Street to the south, and Eleventh Avenue to the east.
Exterior work has fully concluded on the ground floor since our last update in early April and all of the sidewalk scaffolding and metal fencing has been removed from the site, revealing the completed look of the main entrance at the southern corner.
Construction is still ongoing on the abutting 606 West 30th Street directly to the west.
The parking garage entrance is positioned on the southwestern corner of the multi-story podium along West 29th Street.
3ELEVEN’s units come in studio to two-bedroom floor plans, all fitted with wide-plank flooring, designer appliances and fixtures, and solar shades for the floor-to-ceiling windows.
The development’s 60,000 square feet of residential amenities span several floors and include multiple resident lounges, coworking spaces, a fitness center with adjacent studios, an outdoor swimming pool, rooftop decks, a children’s playroom, music studios, indoor and outdoor dog runs, and bike storage. Residents also have access to Throw Me A Bone, a full-service pet business offering veterinary care and grooming, walking, and boarding services. Below are interior and exterior renderings of the amenity spaces and front entrance along Eleventh Avenue.
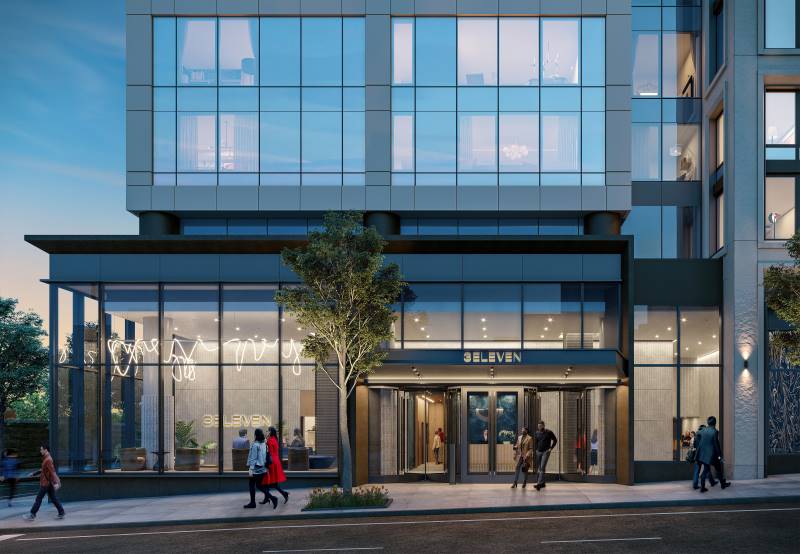
Rendering of 3Eleven lobby and main entrance at 311 Eleventh Avenue – Courtesy of Douglaston Development
Subscribe to YIMBY’s daily e-mail
Follow YIMBYgram for real-time photo updates
Like YIMBY on Facebook
Follow YIMBY’s Twitter for the latest in YIMBYnews

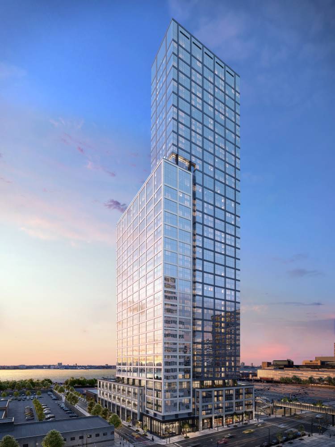
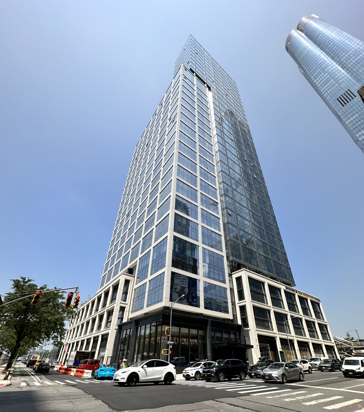
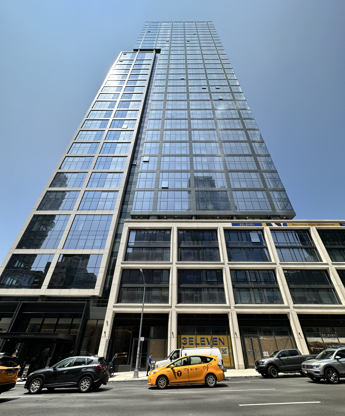
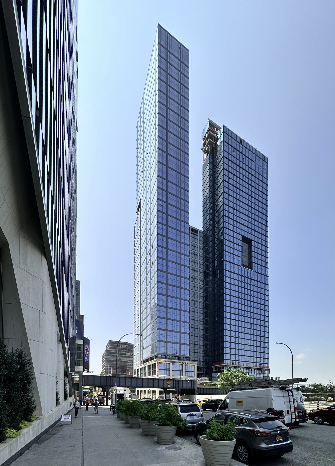
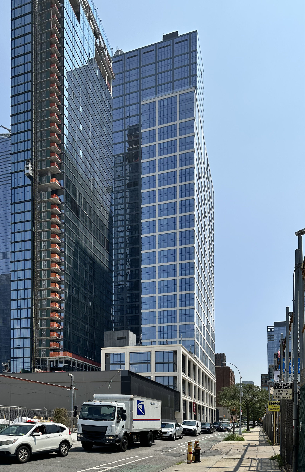
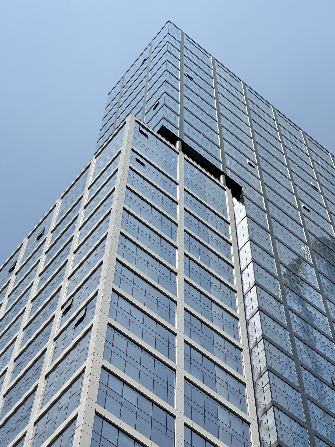
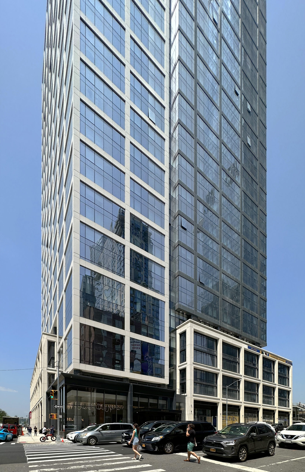
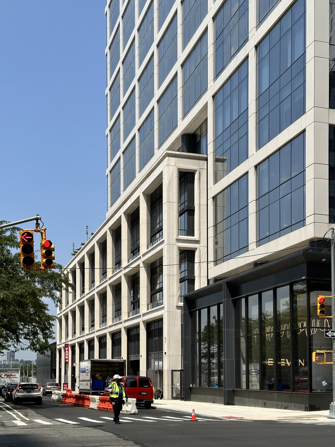
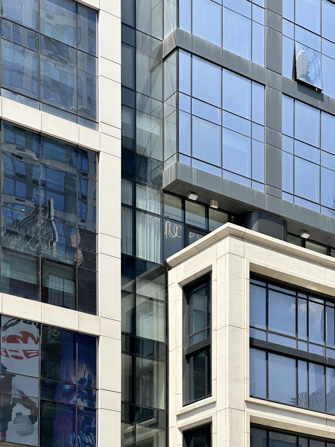
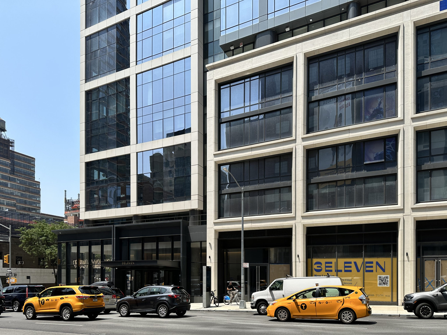
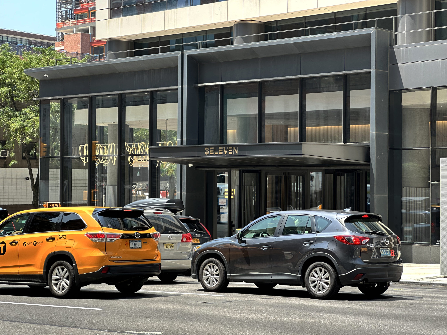
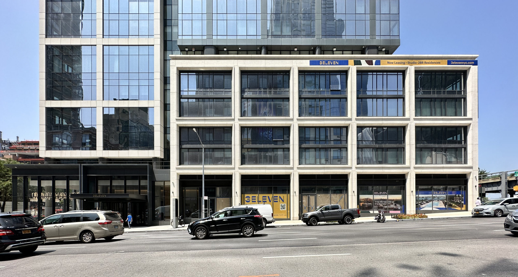
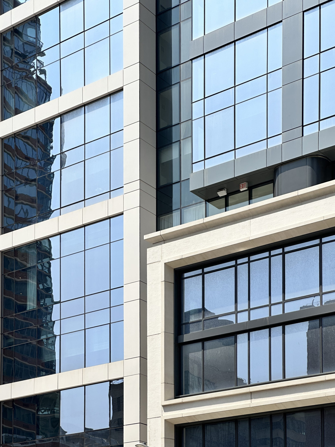
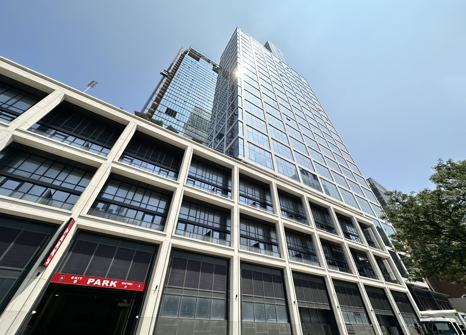
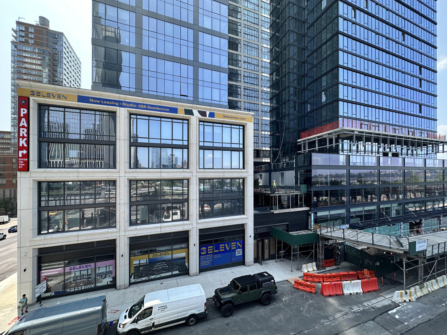
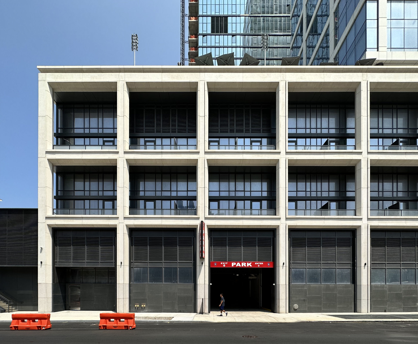
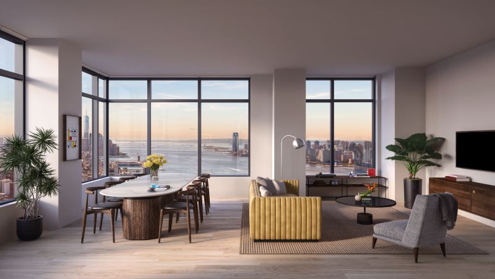
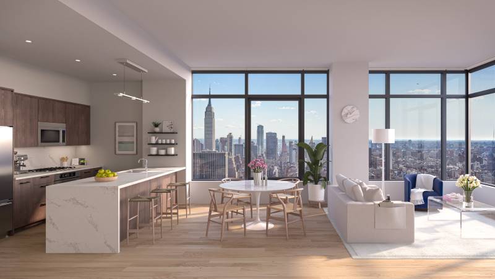
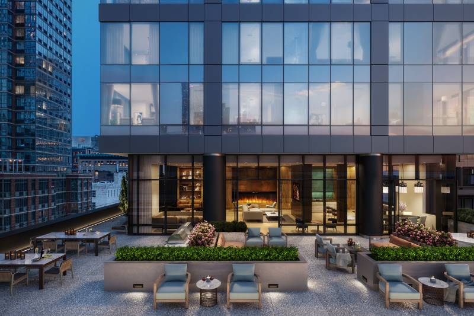
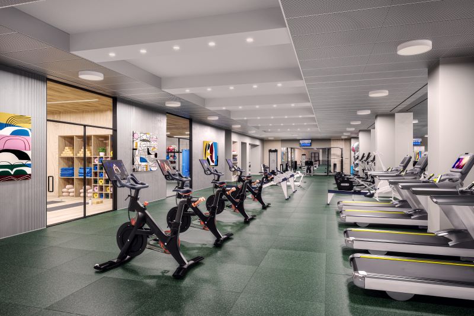
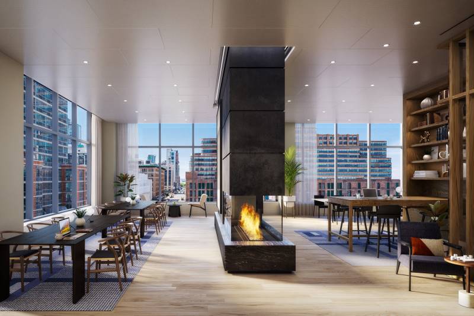
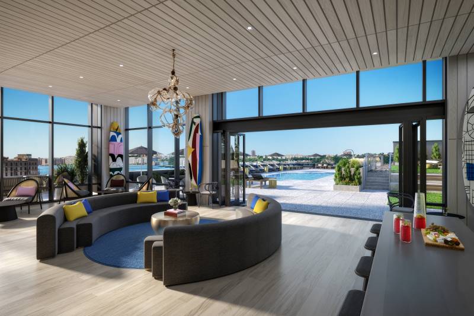
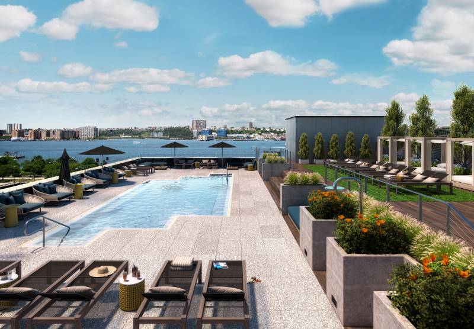
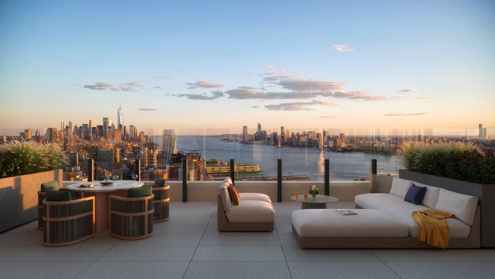
I keep wondering was there a design requirement for Hudson Yards that all buildings must be at least 90% silver/blue glass.
The darker grid panels are already staining, which indicates bad detailing, but the design is better than basic.
I think that this building turned out better than average. The design has some nice and interesting features.
The view downriver toward the harbor is breathtaking.
The roof is really nice, I thought this was office/work/commercial at first, or headquarters/etc. seems like it’s residents, affordable housing/units and some business/work.
Throw Me A Bone.
Do i see big surface parking lots in west Chelsea?!
Alright!! Another cheap blue box skyscraper! Just what the area needed.. back to your slave cubicles droids.
droids.
Please send me an application to:P.O. Box 7490 New York N. Y. 19116
Isn’t this where the suburban style complete with parking lot and drive-thru Burger King sat for many, many years???