The iconic Domino Sugar Factory has reopened as a 15-story, 460,000-square-foot Class A office space on the Brooklyn waterfront. Developed by Two Trees Management, the Refinery at Domino is the second commercial building on the 11-acre Domino Sugar Factory site in Williamsburg, after the fully leased Ten Grand Street next door.
“Over a decade in the making, The Refinery at Domino opens at a time when we are witnessing a significant shift in human capital to Brooklyn,” said Jed Walentas, CEO of Two Trees Management. “Our vision for the Domino site has always been to cultivate a vibrant mixed-use community on the Williamsburg waterfront. The Refinery at Domino is the centerpiece of this vision, delivering the best-in-class commercial space to accommodate Brooklyn’s dynamic workforce.”
Practice for Architecture and Urbanism handled the design for the adaptive-reuse of The Refinery, essentially building a brand-new glass building into the existing brick façade. There is a 12-foot gap between the new and the old structures to achieve ideal and standardized floor heights, and it houses a large-scale green ecosystem consisting of seventeen 30-foot American sweet gum and native pin oak trees as well as lush plantings. The vertical garden lines the entire perimeter of the building and was designed by landscape architecture firm Field Operations. The interior designer is Bonetti/Kozerski and the executive architect is dencityworks.
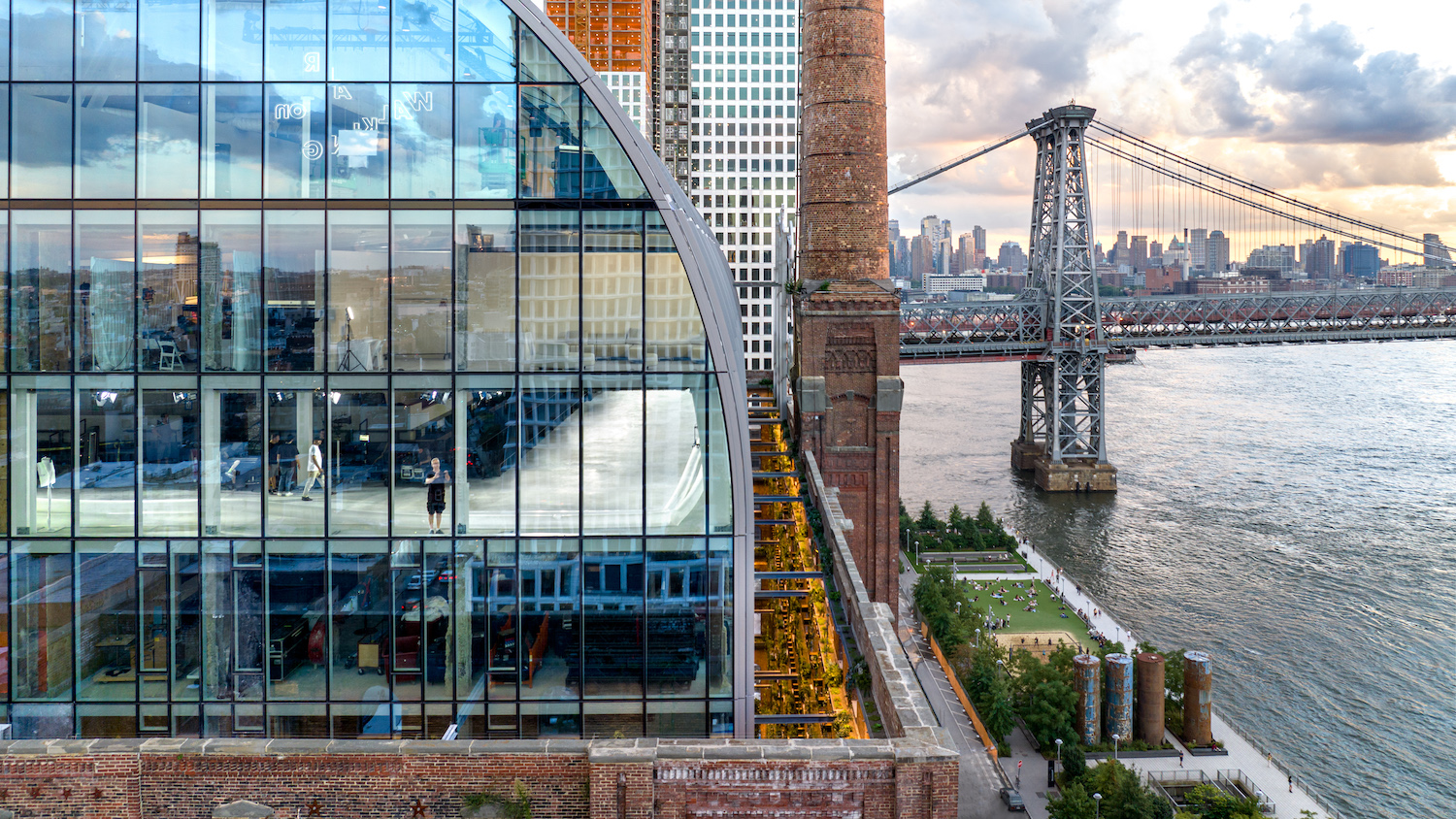
12-foot opening between the all-electric Refinery building and the landmark masonry facade. Photo by Max Touhey
“The transformation of The Refinery entailed three major design moves: inserting a contemporary building in the sleeve of the historic structure similar the machinery it once housed, creating a glass barrel vault form that pays homage to the American Round Arch style of the original, and opening the ground floor to the park and the surrounding Williamsburg neighborhood,” said Vishaan Chakrabarti, founder and creative director of PAU. “This approach has created an iconic landmark for the 21st century, offering users natural light, luscious greenery, waterfront views, and a contemporary dialogue with history that most new commercial projects lack. Although conceived before the pandemic, The Refinery represents a future of work that offers a unique rootedness in place and community that is invaluable going forward.”
Old architectural characteristics of the Havemeyer building remain, like the various styles and sizes of windows, sugar manufacturing machinery, and chimney that stands over 214 feet tall. The iconic “Domino Sugar” neon sign has been replaced with an energy-efficient LED replica.
Features of the all-electric development include floor-to-ceiling windows, up to 33,000-square-foot floor plates, and a 27,000-square-foot glass dome penthouse with 360-degree views, communal workspaces, and private club and event space. Tenants also have access to a triple-height atrium lobby with full-service concierge and security, as well as a dedicated bicycle lobby with a separate entrance, ramp, and secure bike parking.
The Refinery at Domino is powered by a mechanical system that utilizes efficient all-electric equipment, making it one of only a handful of large buildings city-wide to have net-zero carbon emissions. The building also has a private water reuse system so all of the wastewater generated by The Refinery is treated and reused onsite.
The building also houses 60,000 square feet of retail space, including a fitness club with an indoor pool and full-service gym. Adjacent to The Refinery is Domino Square, an outdoor events and programming venue that completes Domino Park. A portion of the penthouse is developed by Skylight, the venue development firm as Brooklyn’s newest event space that hosted the Hermès Menswear Runway Show during New York Fashion Week earlier this month.
Subscribe to YIMBY’s daily e-mail
Follow YIMBYgram for real-time photo updates
Like YIMBY on Facebook
Follow YIMBY’s Twitter for the latest in YIMBYnews


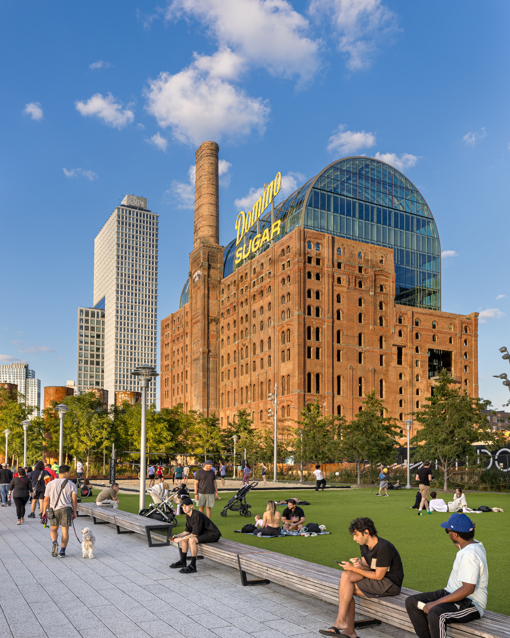
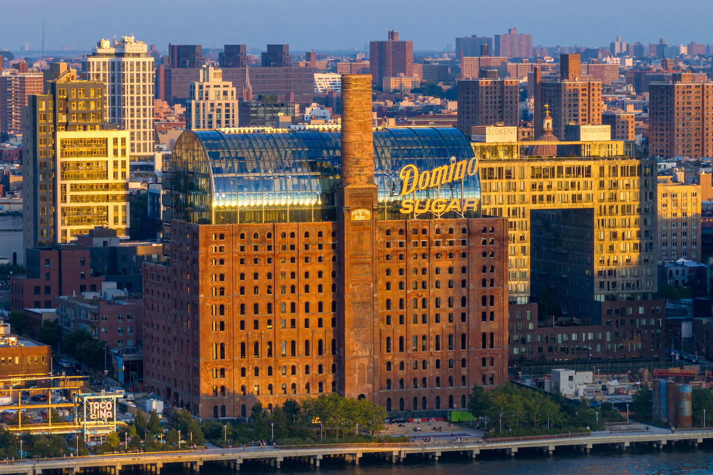
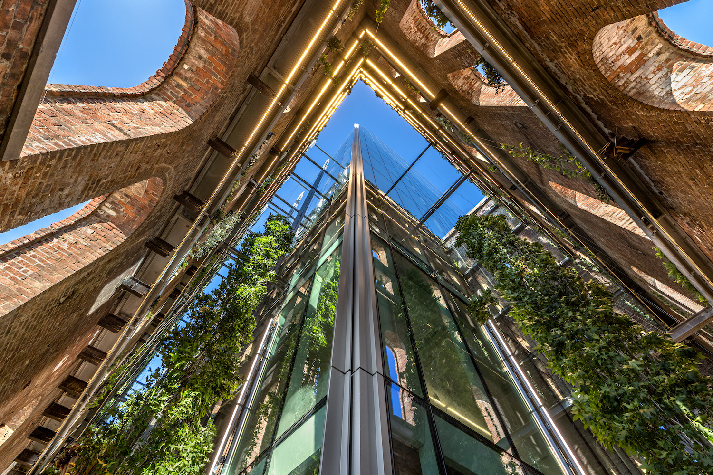
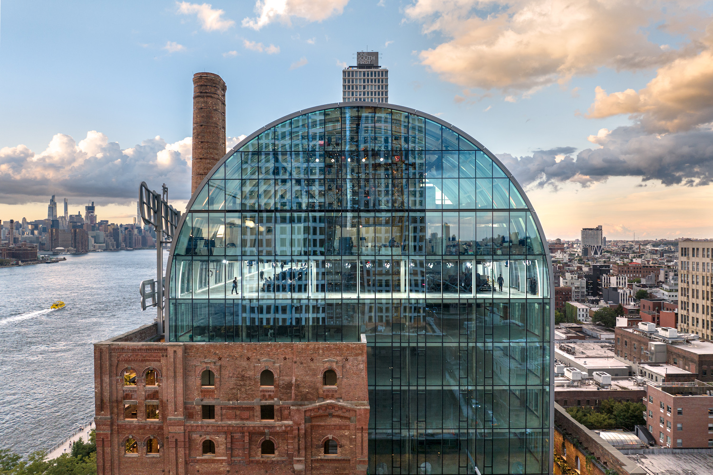
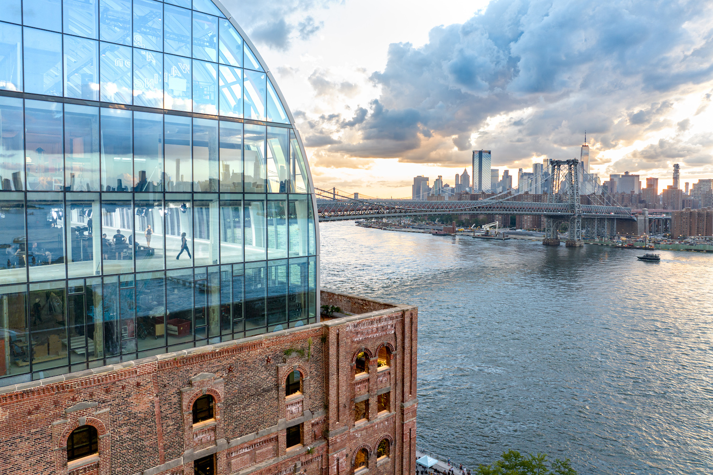
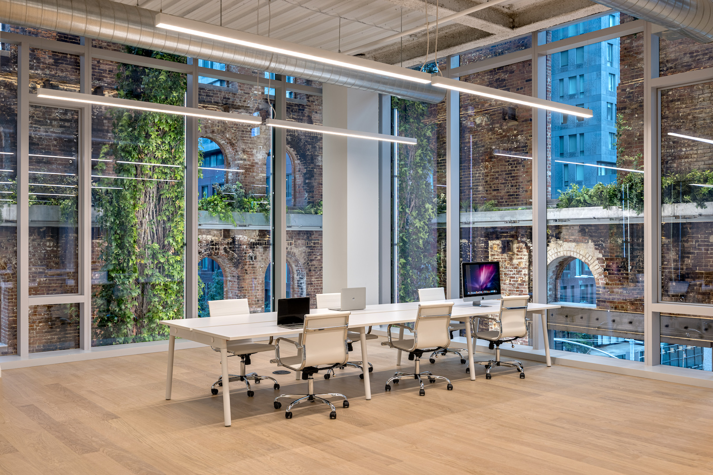
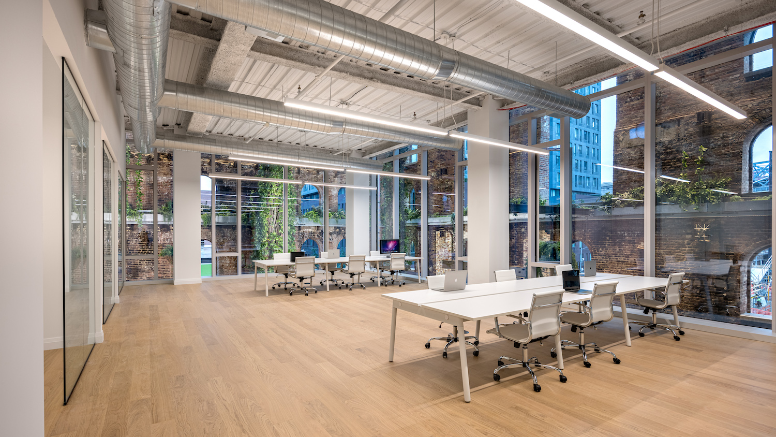
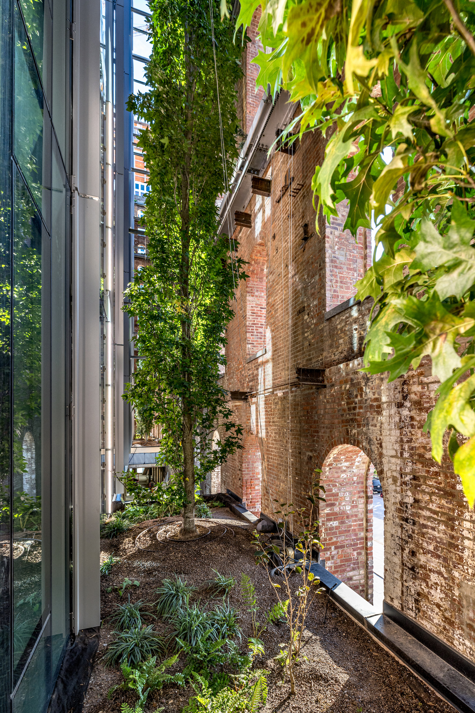
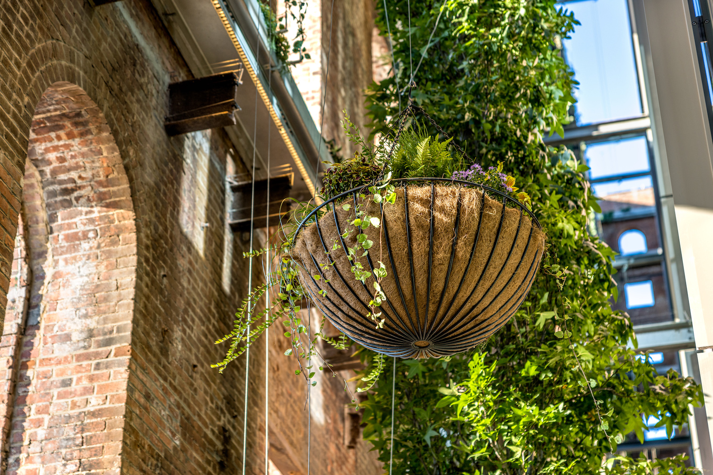
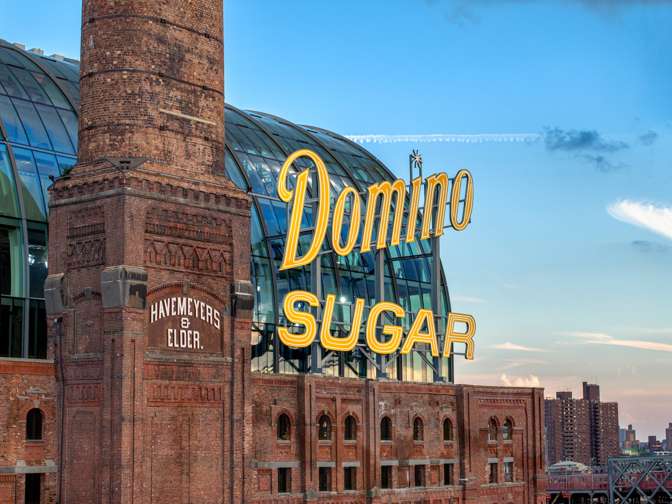
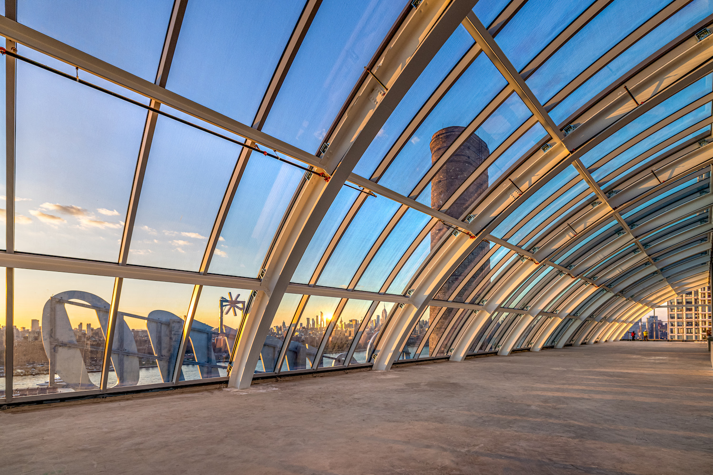


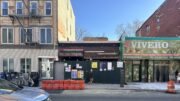

Love this project
BRAVO
LOVE IT! One of the best and well done re use projects in a long time. Beautifully executed.
LOVE LOVE LOVE
Phenomenally successful reuse project. It really takes vision to see this in what was essentially a ruin.
A sweet sugary treat!
Now if developers could learn from this successful endeavor we will all be better off for it.
Beautiful renovation/reuse of an historic building!
MORE PLEASE!
Thankfully this Iconic building was LANDMARKED or else it would have been demolished and ended up in a landfill in Pennsylvania.
This is a perfect example of how developers , when they are forced to save a building Lancôme up with fantastic ideas for adapter reuse instead of demolition.
Check your grammar, words and spelling next time. What does Lancôme have to do with this site???
Wow! Wonderful!
Are they doing more at the base? The ground plane is pretty bleak as far as the rest of the structure goes. Feels majorly disconnected.
This turned out fantastically. Such a great combination of modern and old industrial design.
Phenomenal. Can’t wait for the last tower in this development to go up next door to the office building.
I suppose one could cite this place for facadism. I have always liked brick buildings and found those in the UK more interesting than those here, especially the factories. I understand that one of my favorites on the southeast corner of 42nd St. and Park Ave. is not protected.
It’s beautiful, but I dread to think how hot it’s going to get in the glass addition on the top.
Forcing devs to build and respect history.. nice
Good job by the actual architects who designed this building, and also had to deal with Chakrabarti’s ego for the entire project.
“The Refinery at Domino is powered by a mechanical system that utilizes efficient all-electric equipment, making it one of only a handful of large buildings city-wide to have net-zero carbon emissions.”
That’s not how this works. That’s not how any of this works…
Great building, but they did a half-assed job on the pictures.