Façade installation is nearing completion on One Madison Avenue, a 27-story commercial building in the Flatiron District. Designed by Kohn Pedersen Fox and developed by SL Green, the National Pension Service of Korea, and Hines, the project involves the gut renovation of an existing eight-story structure and the construction of a 19-story glass-clad addition above its roof parapet, and will yield 1.4 million square feet of office space and ground-floor retail. NYC Constructors is building the expansion and AECOM Tishman is the construction manager for the property, which occupies a full city block at the southeast corner of Madison Square Park between Madison Avenue, Park Avenue South, East 23rd Street, and East 24th Street.
More of the glass curtain wall has filled in the gaps in the steel-framed addition since our last update in May, including the voids where the crane was formerly anchored to the wide southern elevation. Work has also continued on the first two levels of the expansion, where earth-toned ceiling tiles have been installed. Cladding around the steel columns should finish soon. Several more windows on the second floor of the eastern elevation along Park Avenue South have yet to be installed, and the construction hoist remains attached to the northern wall.
Below is one of the entrances to the building along East 23rd Street, which remains behind fencing and the sidewalk shed.
IBM has signed on as the main anchor tenant at One Madison Avenue with a 328,000-square-foot, 16-year lease. Additional tenants include Chelsea Piers Fitness with a 55,780-square-foot, 20-year lease; Franklin Templeton with a 347,474-square-foot, 15-year lease; 777 Partners with an 18,746-square-foot, 15-year lease for the entire 27th floor; and Palo Alto Networks with a 28,903-square-foot, ten-year lease for the entire 26th floor.
Office amenities will include several landscaped outdoor terraces on floors ten and 11, a 9,000-square-foot tenant lounge, a three-level fitness center operated by Chelsea Piers Fitness, and bike storage.
Chef Daniel Boulud is also planning to open two dining destinations at the property: a 9,500-square-foot European-style marketplace along East 23rd Street, and a 6,500-square-foot steakhouse designed by Rockwell Group with a capacity of 800 patrons.
The nearest subways from the site are the 6, R, and W trains at the two nearby 23rd Street stations.
YIMBY last reported that construction on One Madison Avenue is five weeks ahead of schedule and is slated for completion sometime next month.
Subscribe to YIMBY’s daily e-mail
Follow YIMBYgram for real-time photo updates
Like YIMBY on Facebook
Follow YIMBY’s Twitter for the latest in YIMBYnews

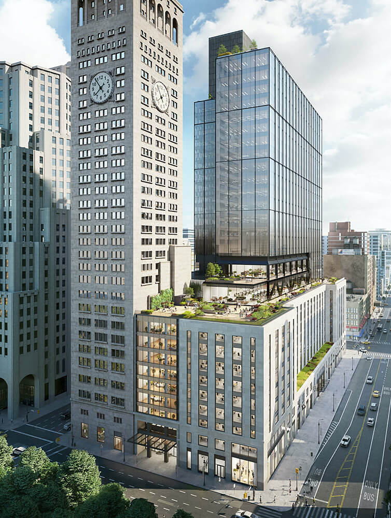
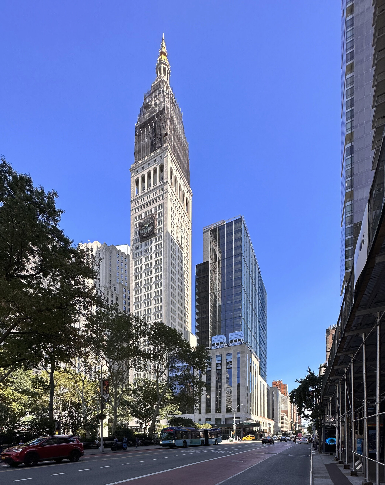
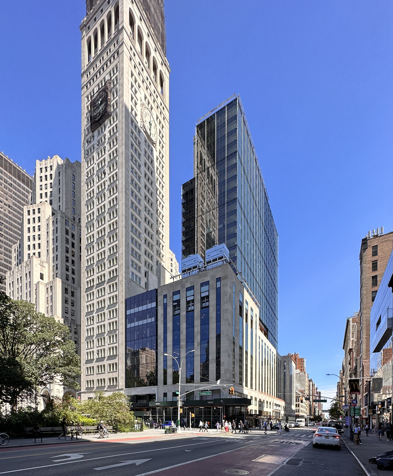
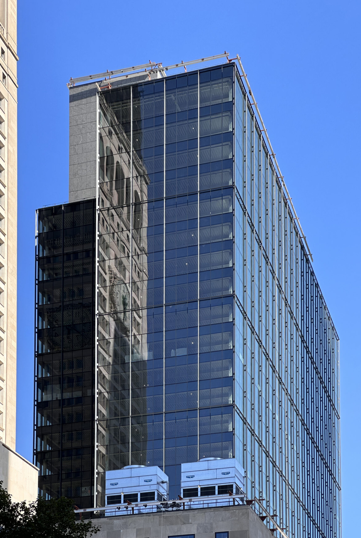
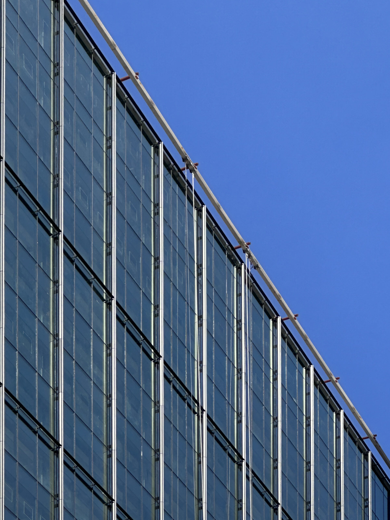
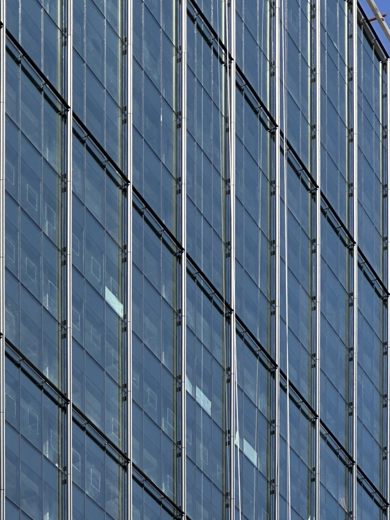
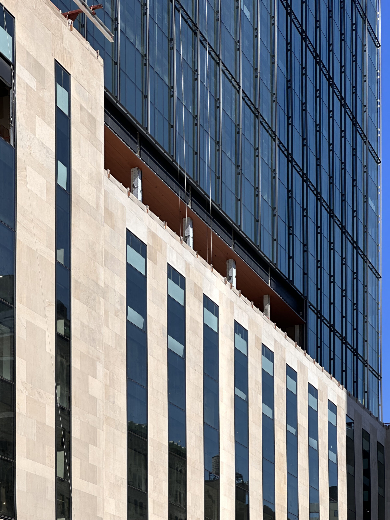
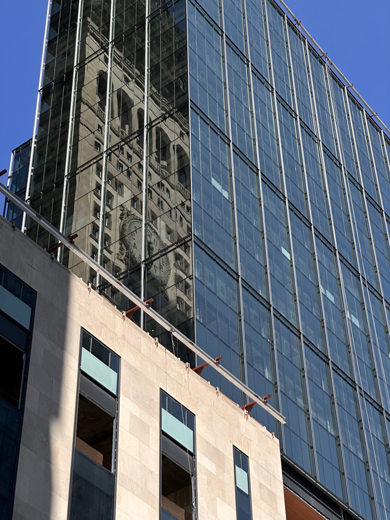
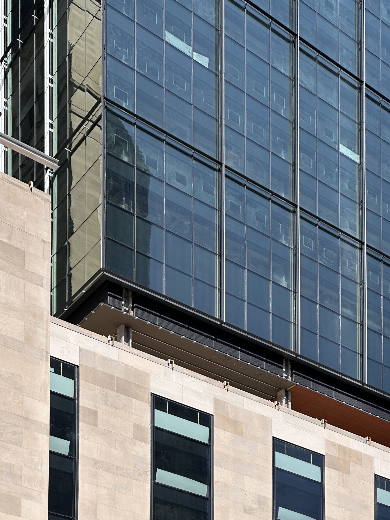
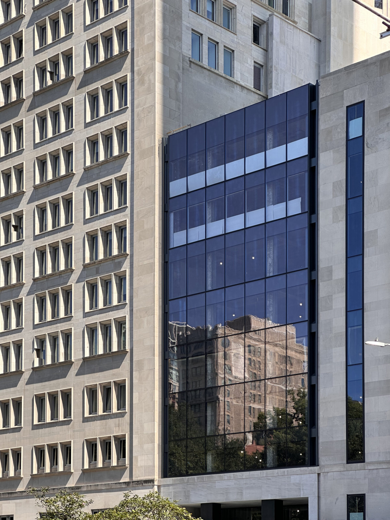
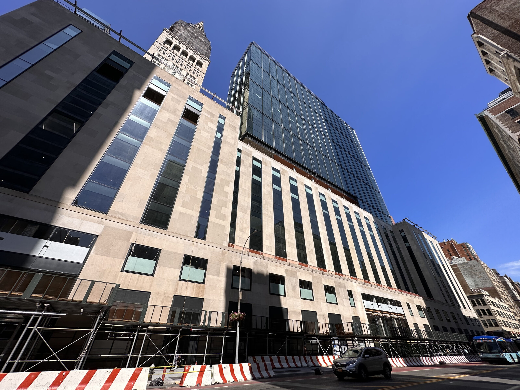
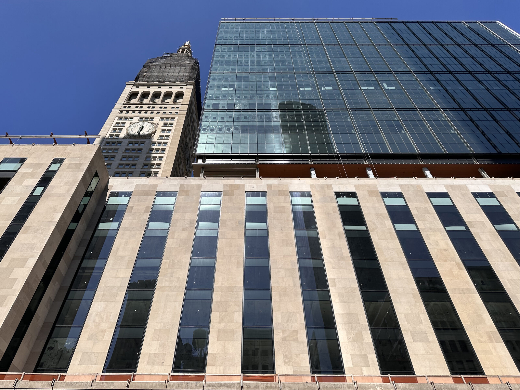
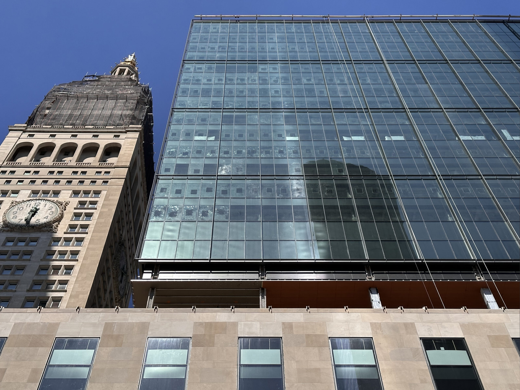
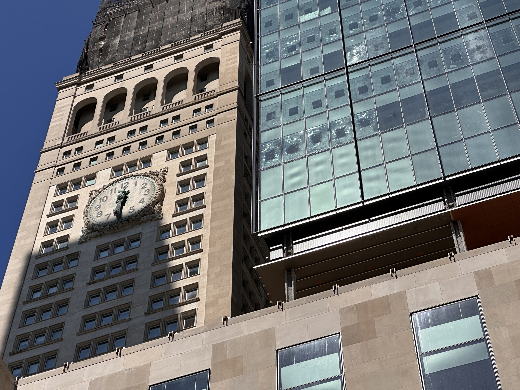
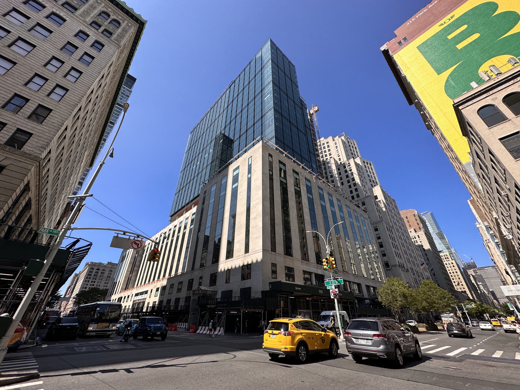
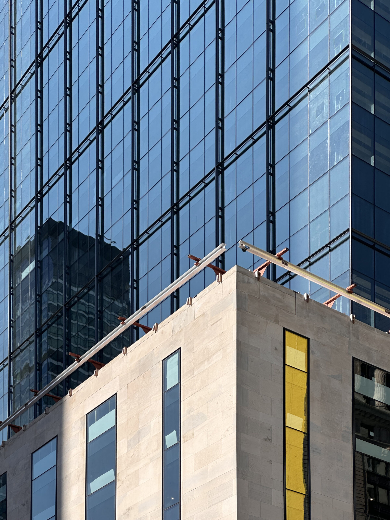
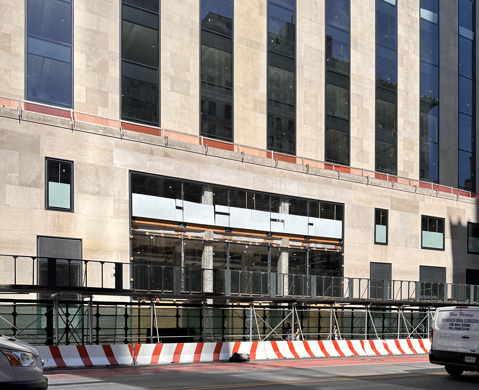
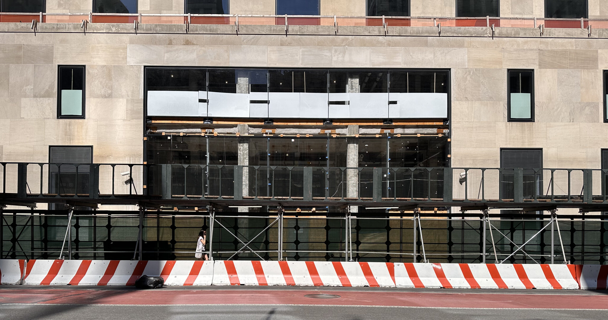
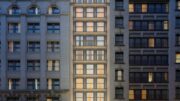
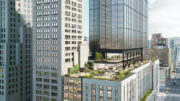
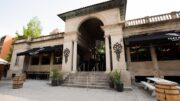
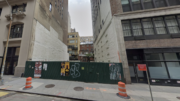
I honestly can’t figure out why this works, but it does. Maybe the scale? Perhaps the mid-century hints in the glass portion? It’s not bad at all, by any means.
Excellent and sensitive project in a difficult location. Looks like it is going to be quite successful.
I certainly hope the A/C units are temporary.
Some photos have an upward angle similar to that of the Empire State Building, and view on the extension as I can see it stands out from dark color of glass: Thanks to Michael Young.
This is a big success. Beautiful and appropriate building and it’s almost fully leased and will bring life to a formerly dead prominent corner.
AC units ???
The compressors on the building front where there was a handsome glass projection on the rendering, in addition to the double tiered open and planted area available for sitting, also gone, calls into question what other compromises in the name of economy were made.
Why are the upper floors to the pinnacle of tower, and one of the clock faces covered in “netting”?
Are these areas being cleaned or restored? 🤔
The tower was stripped of its ornament in order to “modernize” it. This was pre-landmarks preservation laws. The tower is now mostly a hotel.
I believe the building directly north, between 24th and 25th streets was originally planned as the tallest in NYC/World..It does sort of look like a base for a taller building..
Yes, you are correct. That building was supposed to be 100 stories. There is an actual model of the completed building in the restaurant “Eleven Madison Park”.
Sadly those AC Cooling towers look like they are here to stay. I hope they cover them. I believe they ruin the look of the building.
I have not followed this closely but the glass addition works beautifully with the stone facade. The detailing of the curtain wall is beautiful. It reminds us that the International style is till the barometer for NYC architecture. Recessive and authoritative and very fine.
bait and switch
A/C units instead of gardens and trees
this turned out quite disappointing after the promising renders. too much obvious cost cutting.
Ugly mechanicals in full view of one of the most exquisite parks/neighborhoods? Surely no architect would sign-off on that obvious blooper.
Hoping that “ detail” will be addressed.
Total mismatch