Construction has risen past the halfway mark on 1299 Third Avenue, a 33-story residential tower on Manhattan’s Upper East Side. Designed by SLCE Architects and developed by Elad Group, which purchased the plot for $61 million in April 2022, the 420-foot-tall structure will yield 47 condominium units. Press Builders is the general contractor for the property, which is located on an interior lot facing Third Avenue with two small extensions to East 74th and East 75th Streets.
Workers were still assembling the lower six floors of the narrow podium at the time of our last update in late June. Recent photographs show the reinforced concrete superstructure now standing more than 20 floors high. The repetitive stack of floor plates above the cantilever has made for a speedy ascent, and the structure could likely top out by this winter.
The eighth story, directly above the cantilever, is a mechanical floor with thick concrete outer walls. This critical section of 1299 Third Avenue protrudes over two abutting five-story neighbors.
The northern low-rise holdout at 1301 Third Avenue is the only structure separating the tower from the recently topped-out superstructure of Beyer Blinder Belle’s 18-story project at 200 East 75th Street, also known as 1305-1307 Third Avenue.
The below aerial photo shows the presence both towers make over the Lenox Hill neighborhood. 1299 Third Avenue will soon eclipse the bulkhead of 200 East 75th Street and culminate significantly higher.
The main rendering shows 1299 Third Avenue enclosed in what appears to be white stone paneling framing a grid of floor-to-ceiling windows with earth-toned spandrels. A small terrace sits atop the podium’s western profile, followed by stacks of Juliet balconies with ornamental metal railings on either side of the main western elevation. The upper setback appears to be topped with another level of outdoor terraces. The tower will have an additional entrance along East 74th Street and a five-story, 60-foot-tall wing branching out toward East 75th Street with an alternate address of 204 East 75th Street. A list of residential amenities has yet to be announced.
1299 Third Avenue’s completion date is set for the summer of 2025, as noted on site.
Subscribe to YIMBY’s daily e-mail
Follow YIMBYgram for real-time photo updates
Like YIMBY on Facebook
Follow YIMBY’s Twitter for the latest in YIMBYnews

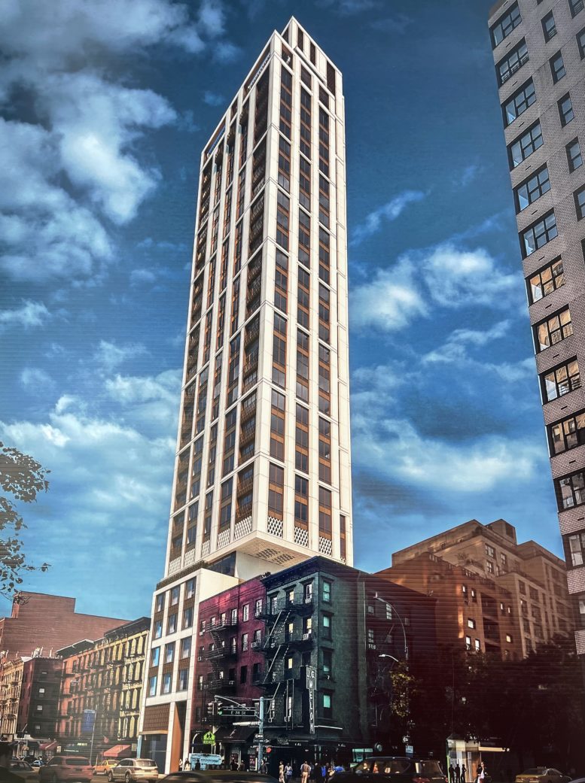
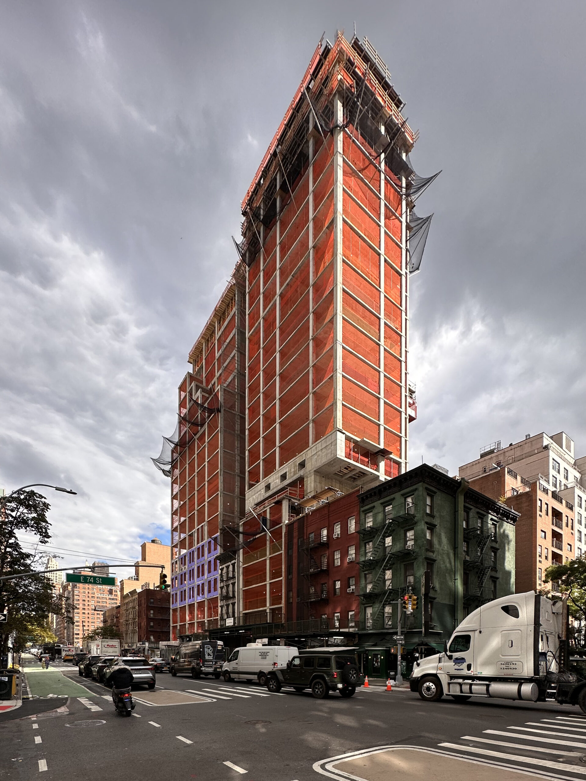
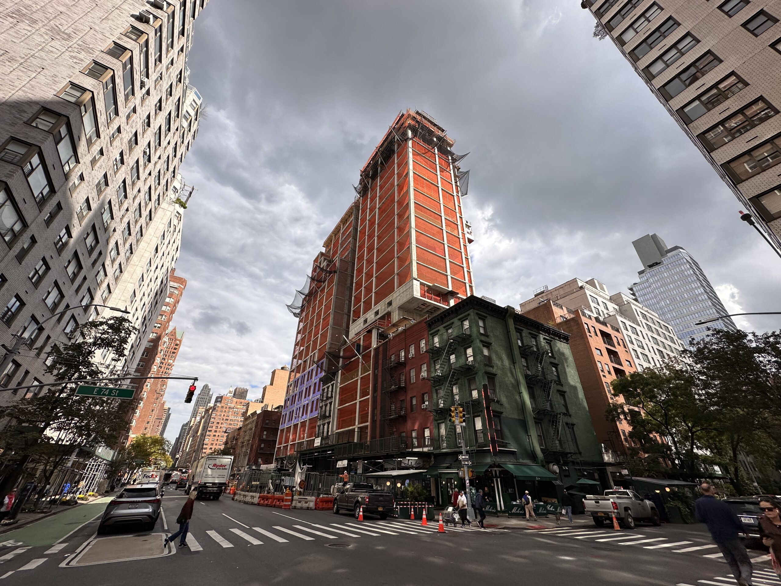
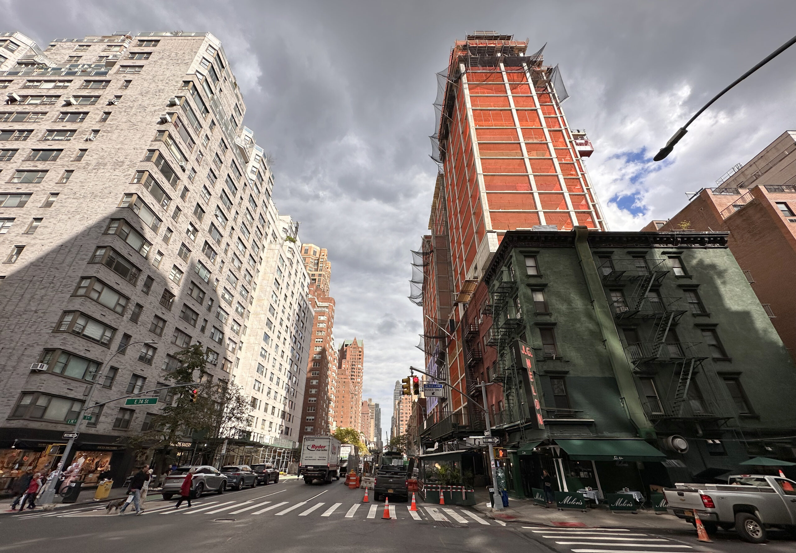
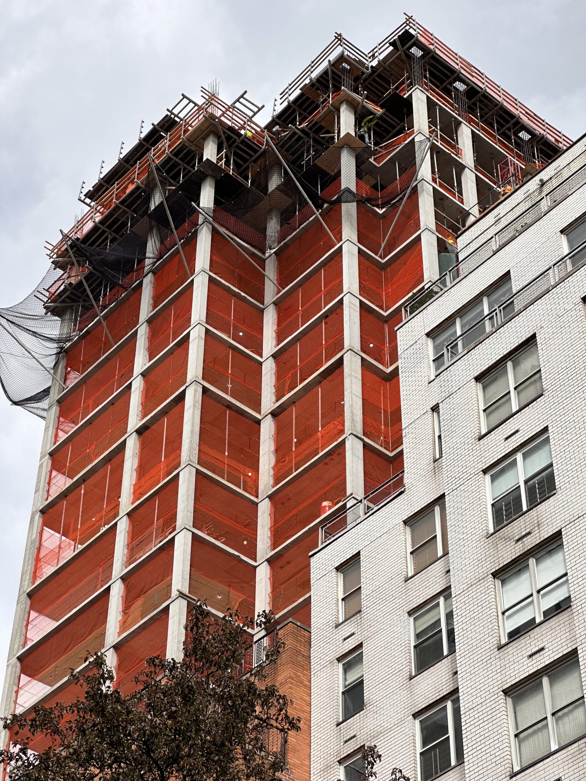
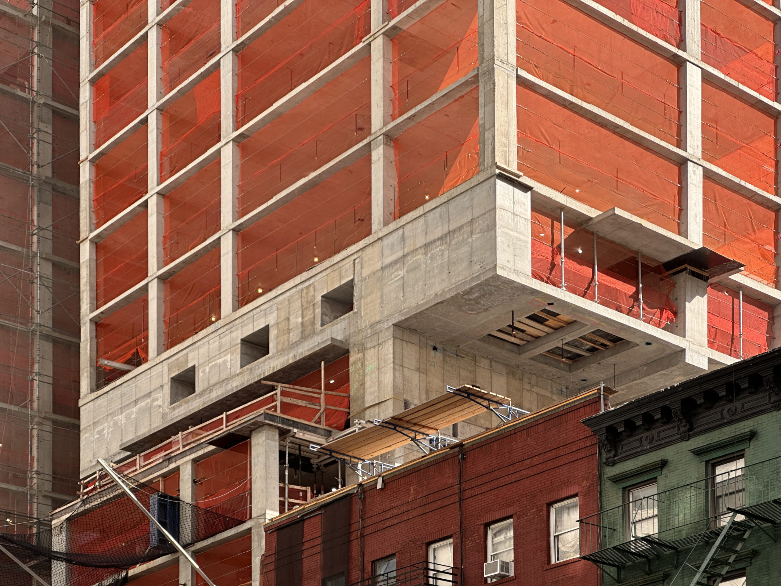
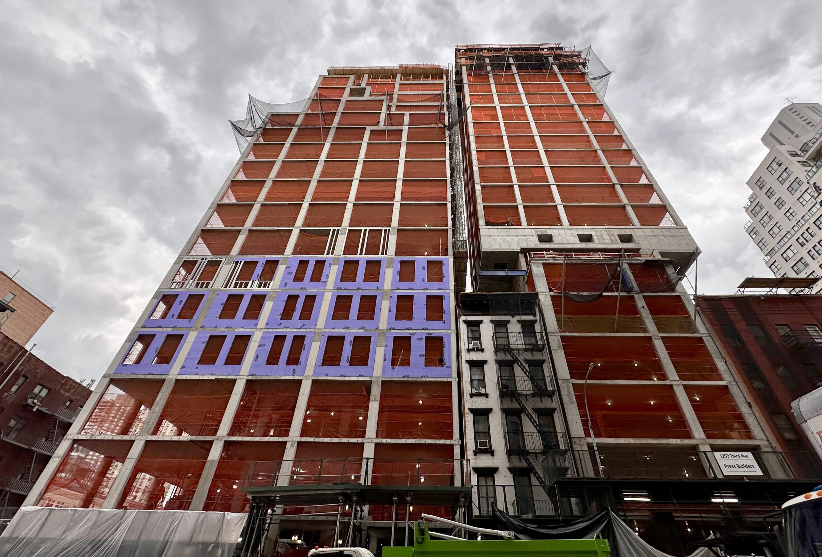
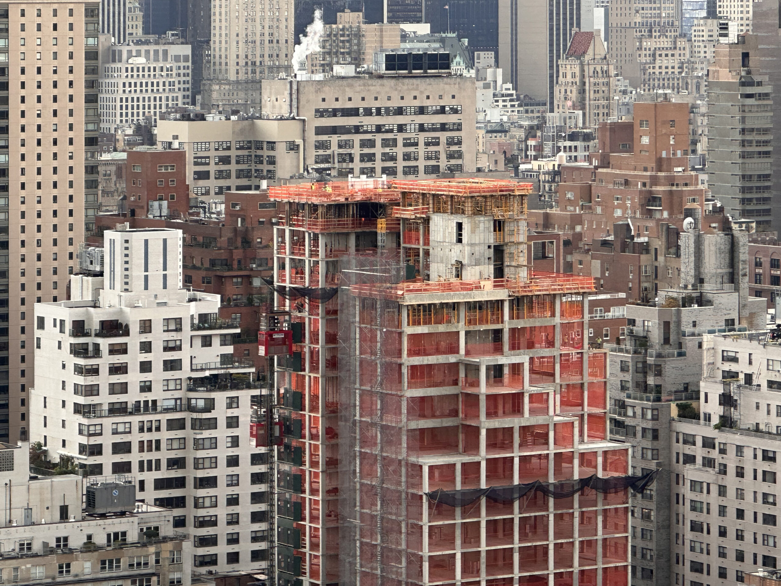
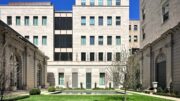
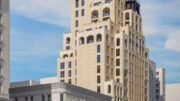
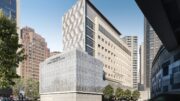
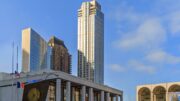
what a mess ….. and a terrible precedent. This might be great for the developer but it sucks for polite urbanity.
What is a “mess”? This is great news. Desperately needed new housing and tax base, in a dense, transit-oriented area. NYC should be encouraging this everywhere.
The design. The massing. The dreadful cantilever over structures worthy of demolition. I could continue.
It’s the form of the building that is visually offensive, not the density. It is indicative of a lack of planning and concern from City Hall over these frankenstein air rights arrangements that result in slapdash development that can definitely be described as a “mess”.
I’m glad the handsome Italianate tenement survived
Hands down, the winner of this year’s Urban Disaster award.
agree
Guhh
The second to last photo perfectly illustrates everything that is wrong with a building department that always bows down to greed.
#TEAMHOLDOUT!
Amazing photo showing both towers less than 10 feet? apart, with windows facing each other!
Guess more than a few tenants in each tower will get to know their neighbors “up close and personal”?!



Why are they not banning cantilevered buildings in NYC. They are absolutely hideous! They ruin the streetscape.
Because that would mean even less new housing, and even greater housing unaffordability. Why on earth would the city give into the “build nothing” NIMBYs by banning cantilevers? The only reason the cantilevers exist is because the crazy NIMBYs made it impossible to empty rent controlled tenements. In a normal housing situation that tenement wouldn’t exist, but it can’t be bought out.
God forbid existing residents are protected from displacement!
I actually enjoyed reading the comments above. It seems there are legitimate reasons for the cantilever designs. Cantilevers can look iconic with the right design, but it is clear in this design that it wasn’t truly a desired architectural effect but an economic necessity. I agree that the building’s massing is aesthetically unpleasing, but my long-term concern is structural. Those cantilevers will support an incredible amount of weight so it will be interesting to see if this tower develops some of the sagging and cracking. I’ve been in buildings with much less pronounced cantilevers that develop serious problems. I know it’s practically ancient to many, but I recall how difficult it was to stabilize the cantilever at Fallingwater. I’m sure the engineers thought about this and made sure it was structurally viable for many, many decades to come.
Except in case of earthquake (God forbid!).
These cantilevers just leave the buildings underneath as permanent blight as they can never be developed or demolished.
What is “blight” about them? They’re classic New York apartments that can likely pull in high rent.
How is this even legal? This looks horrendous, glad a few of the Italianate buildings held out over greed